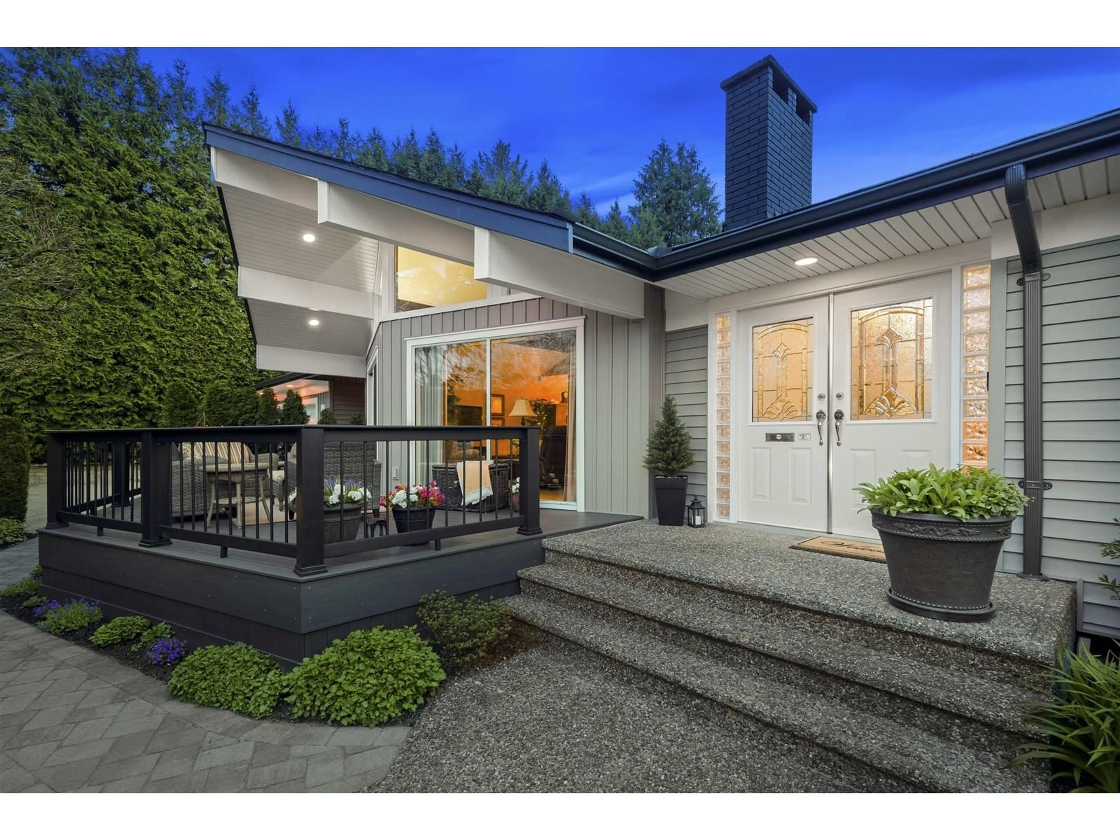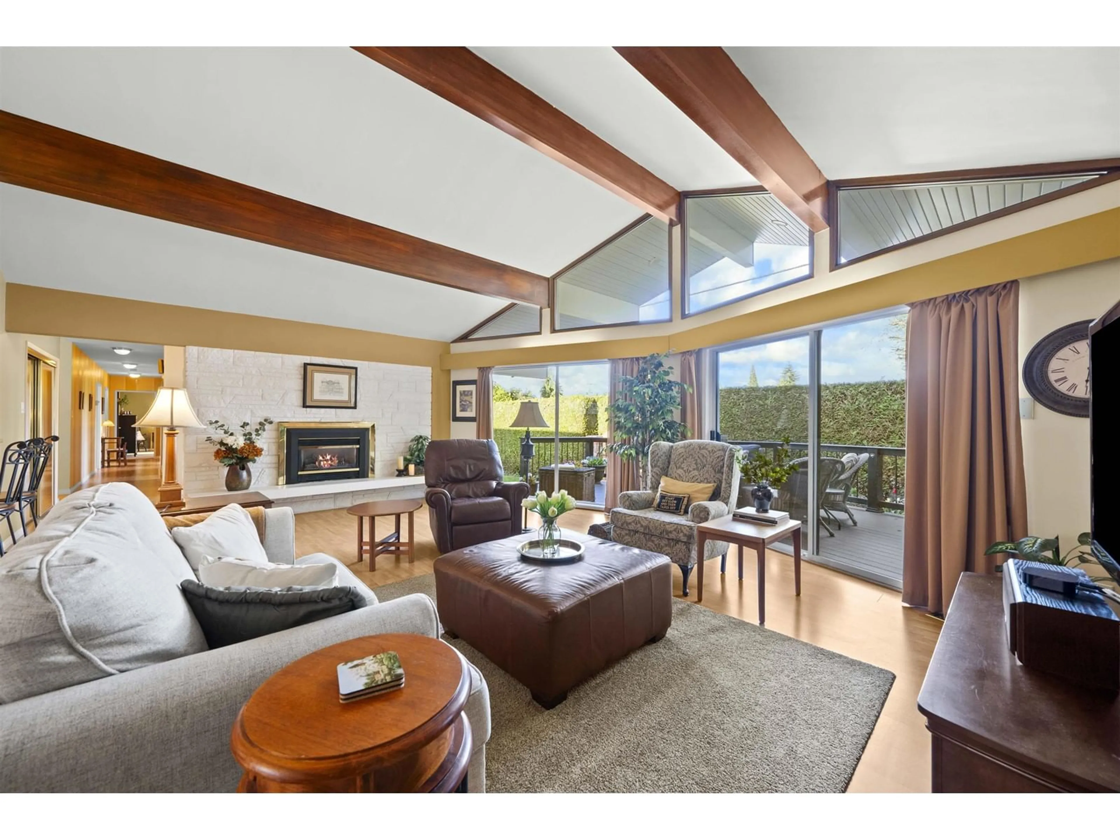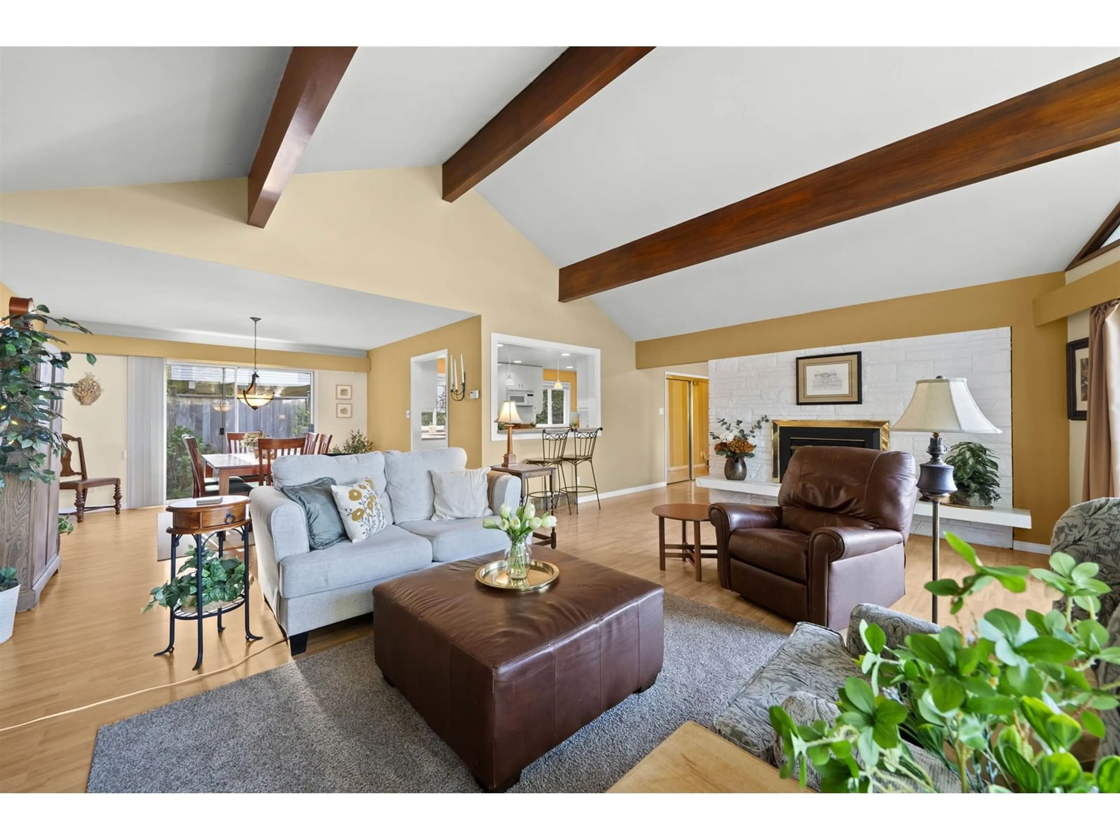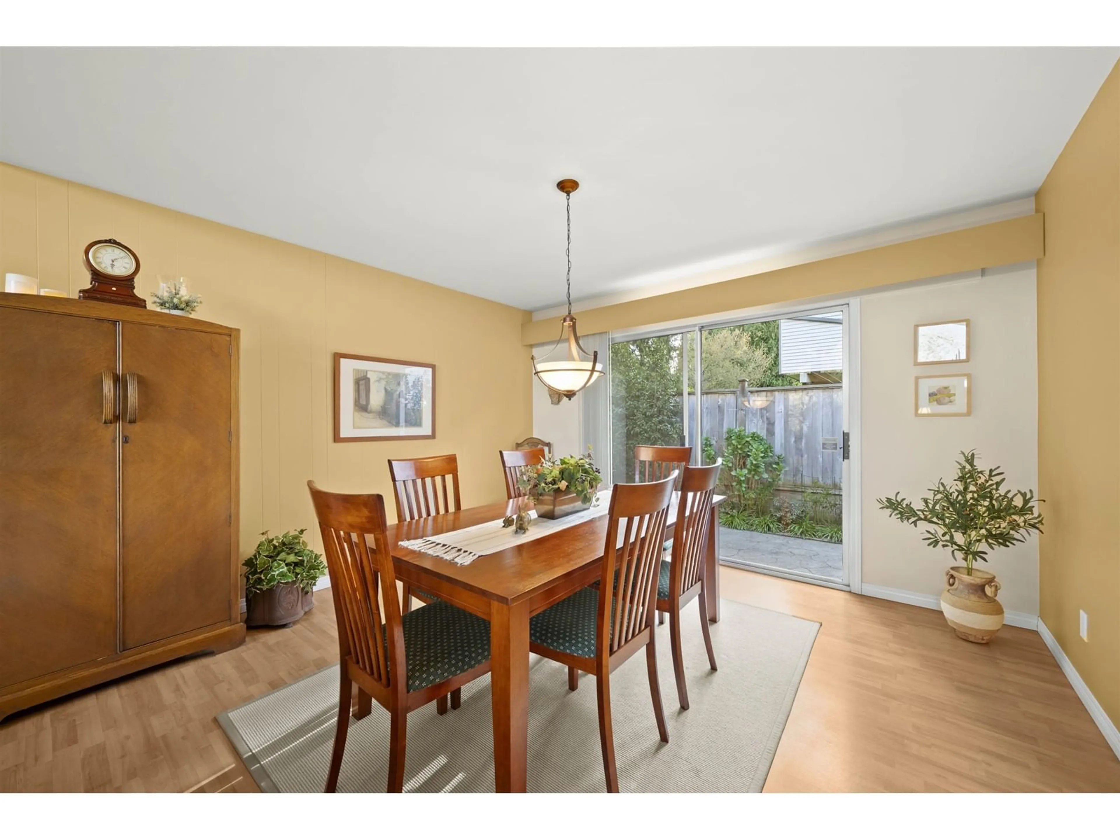4615 207A, Langley, British Columbia V3A2H2
Contact us about this property
Highlights
Estimated ValueThis is the price Wahi expects this property to sell for.
The calculation is powered by our Instant Home Value Estimate, which uses current market and property price trends to estimate your home’s value with a 90% accuracy rate.Not available
Price/Sqft$417/sqft
Est. Mortgage$7,301/mo
Tax Amount (2024)$7,064/yr
Days On Market13 hours
Description
Wake up to the warmth of west coast design in this 4,068sqft contemporary retreat. Vaulted ceilings with exposed beams and an open-concept layout create a sense of space and light. Step onto the expansive composite deck, perfect for morning coffee or evening gatherings, overlooking the manicured gardens of this 8161sqft corner lot. The basement offers a full bar, pool table, theatre room, indoor hot tub, and sauna, your personal entertainment haven. An oversized, heated detached garage with 220 power doubles as a workshop. Located within walking distance to Uplands Elem., George Preston Rec Centre, and Uplands Dog Park, this home offers a lifestyle of comfort and convenience. (id:39198)
Property Details
Interior
Features
Exterior
Parking
Garage spaces -
Garage type -
Total parking spaces 5
Property History
 35
35



