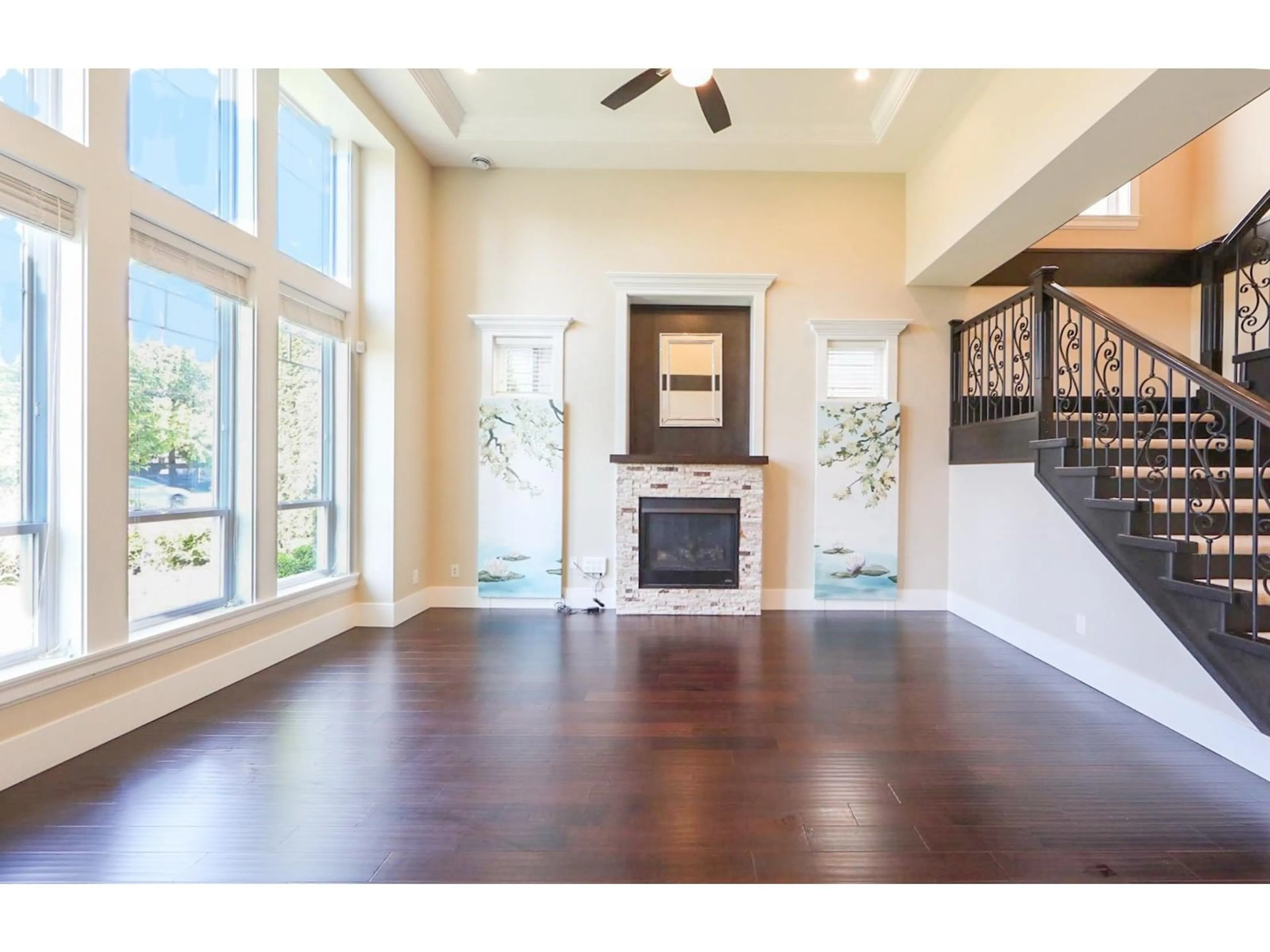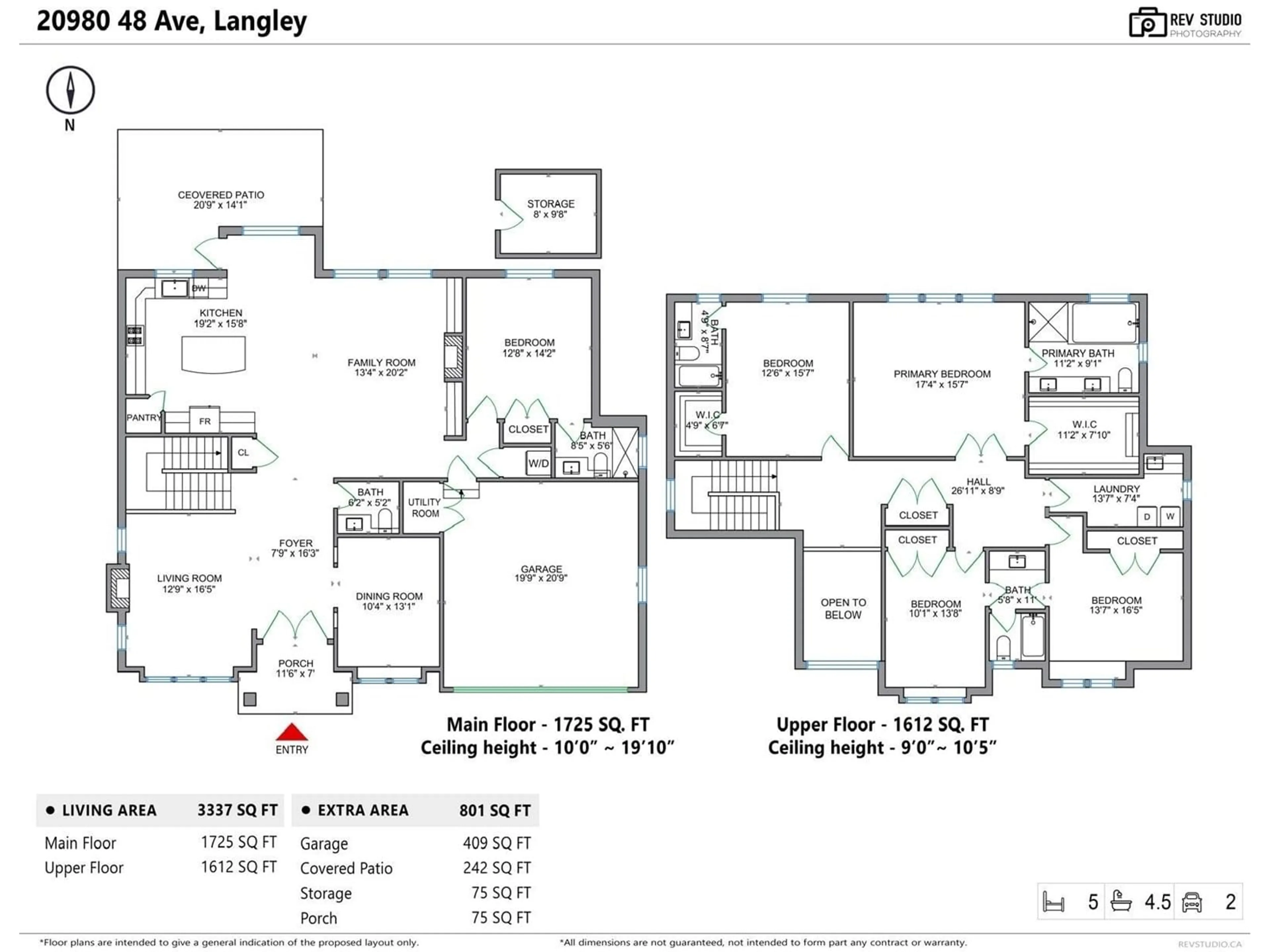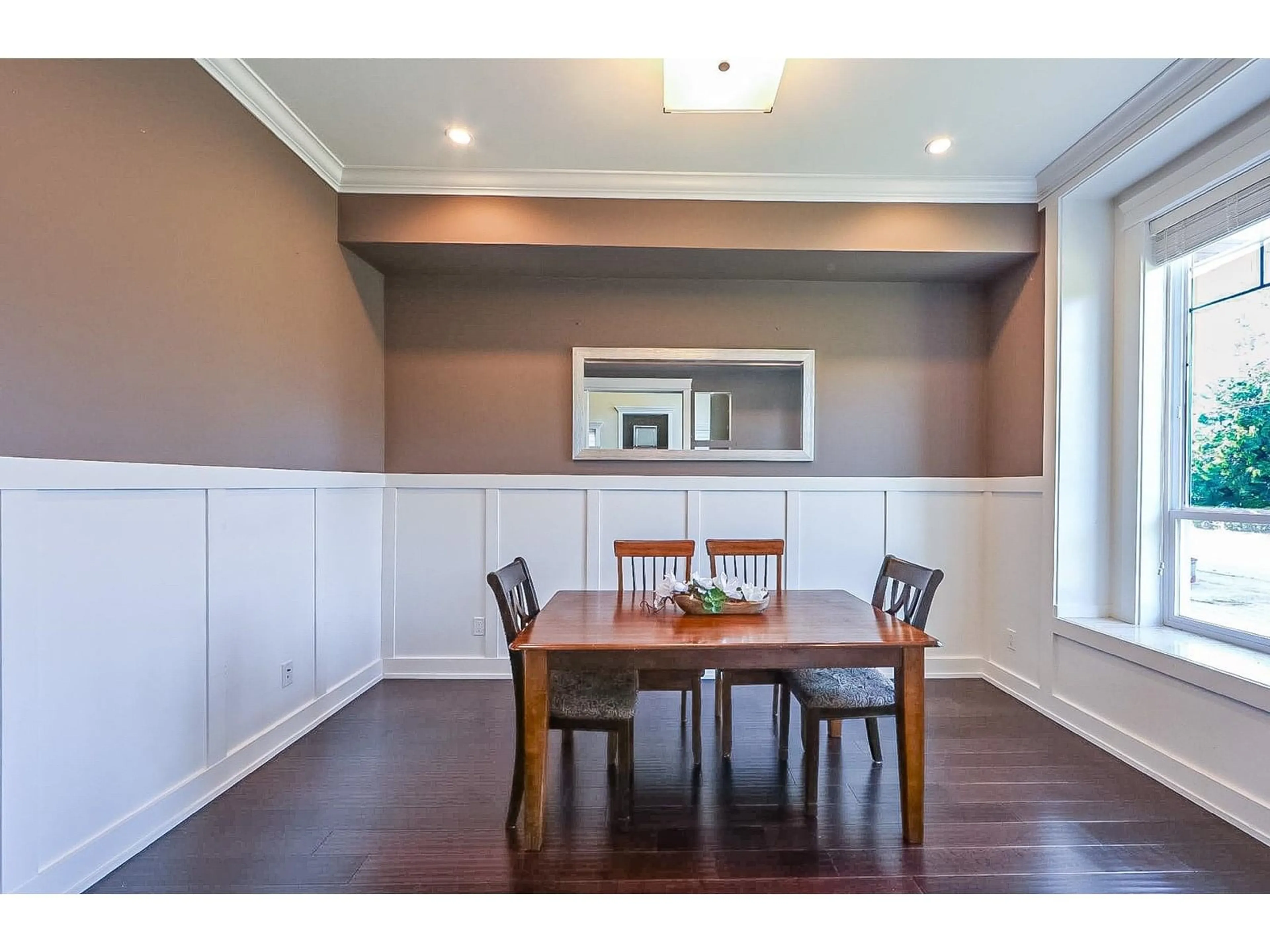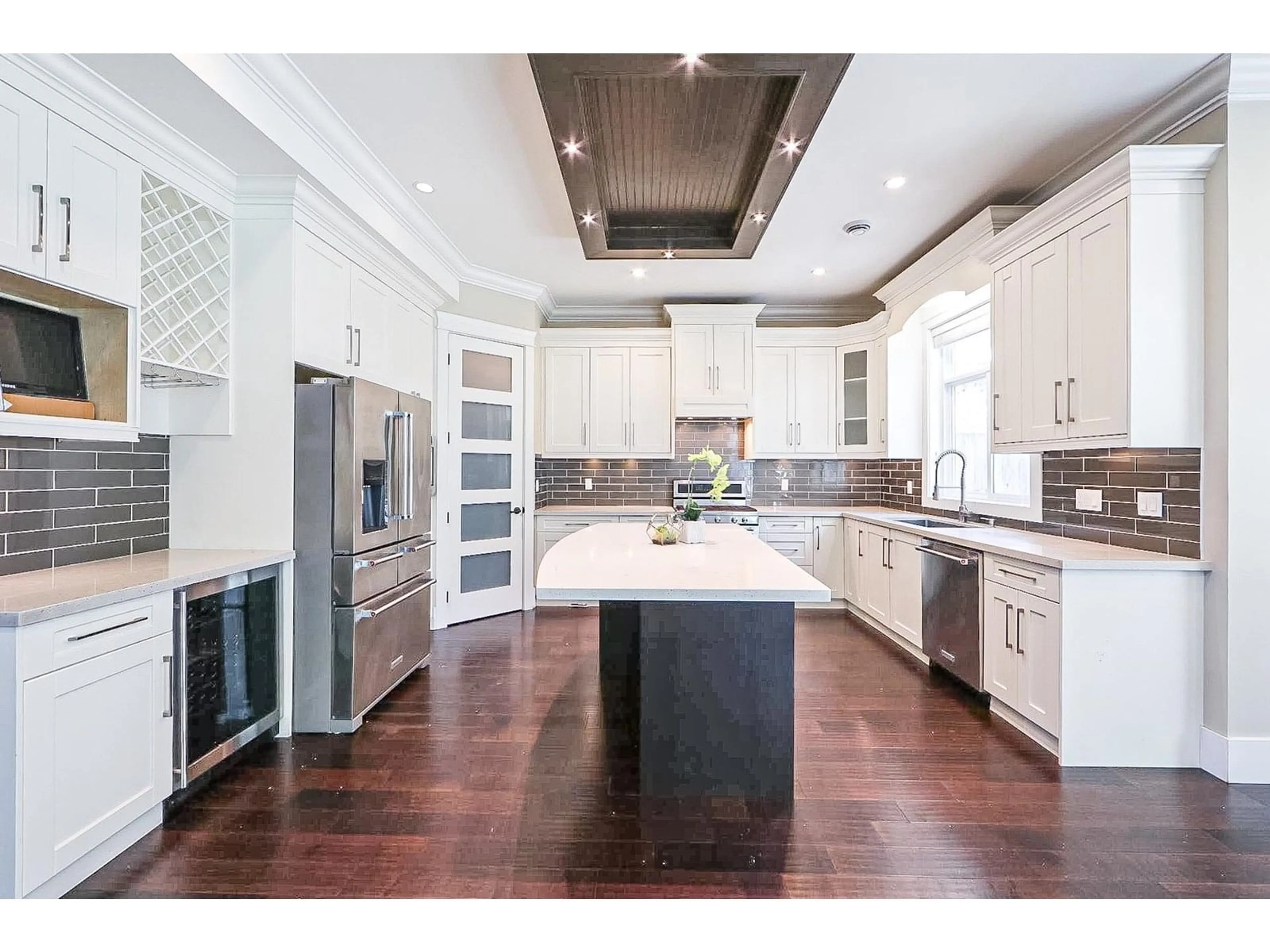20980 48, Langley, British Columbia V3A3M1
Contact us about this property
Highlights
Estimated valueThis is the price Wahi expects this property to sell for.
The calculation is powered by our Instant Home Value Estimate, which uses current market and property price trends to estimate your home’s value with a 90% accuracy rate.Not available
Price/Sqft$449/sqft
Monthly cost
Open Calculator
Description
Elegant two level, 10 years old, 5-bed, 5 1/2-bath custom home in Langley City! City sewer by municipal government, not a septic tank. Thoughtfully planned interior spaces including a main-floor bedroom with full ensuite-perfect for guests or in-laws. Ultra high ceilings bringing tons of light: 16' tall living room, 11' ground floor, and 10' tall in 2nd floor. Engineering hardwood floors, and a chef's kitchen with premium appliances. South-facing backyard, double garage, and triple-car driveway. Close to golf, parks, schools, shopping & transit. Built with modern comfort and timeless style. Come and enjoy your luxurious lifestyle at a price that makes sense. YouTube link - https://youtu.be/xfecLhfd6oQ?si=E5Pa7BWdlooAv5Wl Open House 2-4pm on Sat & Sun (Aug. 2-3) & 5-7pm on Mon (Aug. 4) (id:39198)
Property Details
Interior
Features
Exterior
Parking
Garage spaces -
Garage type -
Total parking spaces 5
Property History
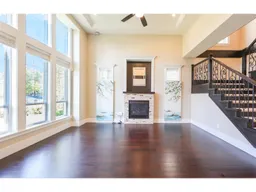 30
30
