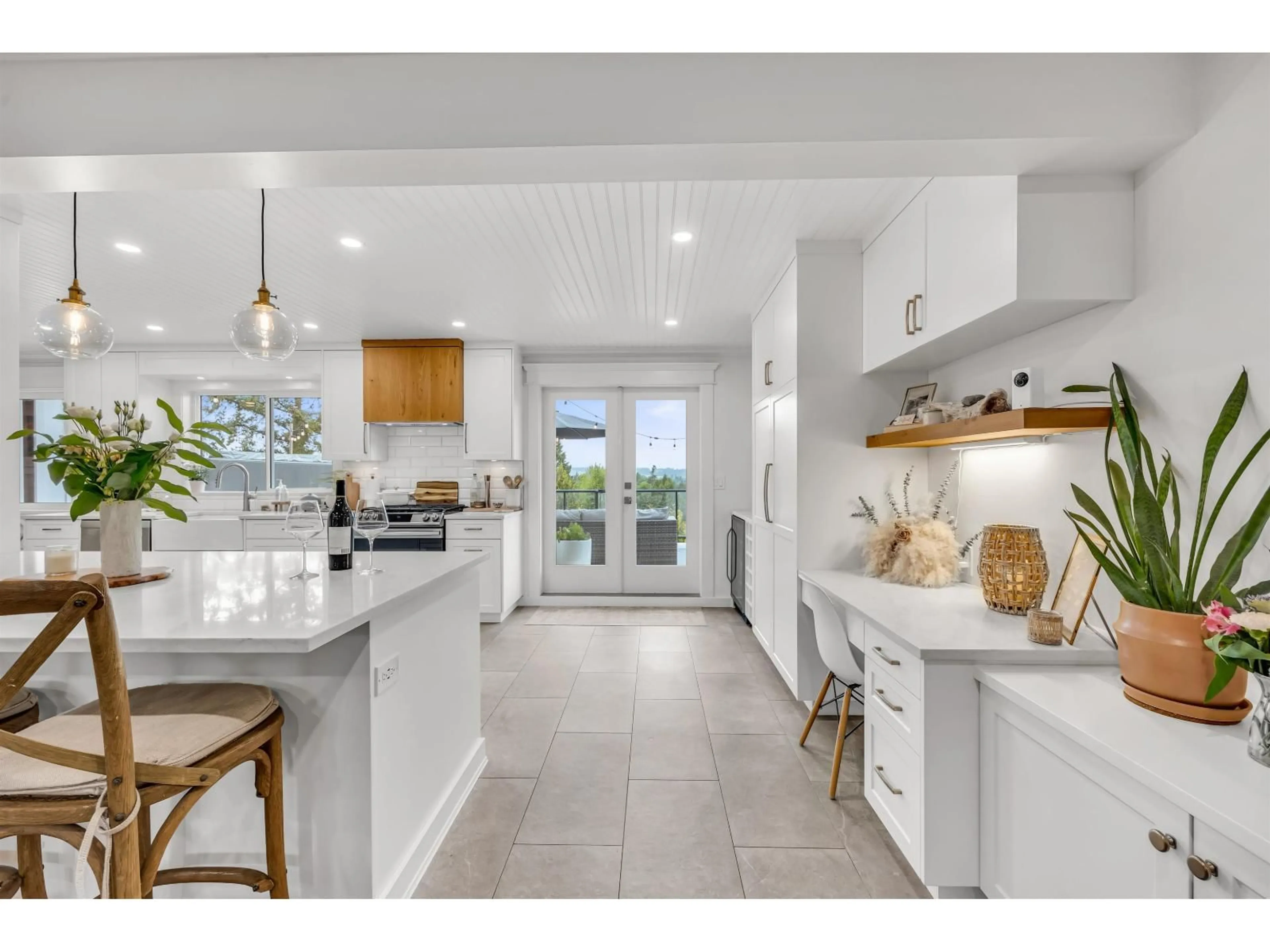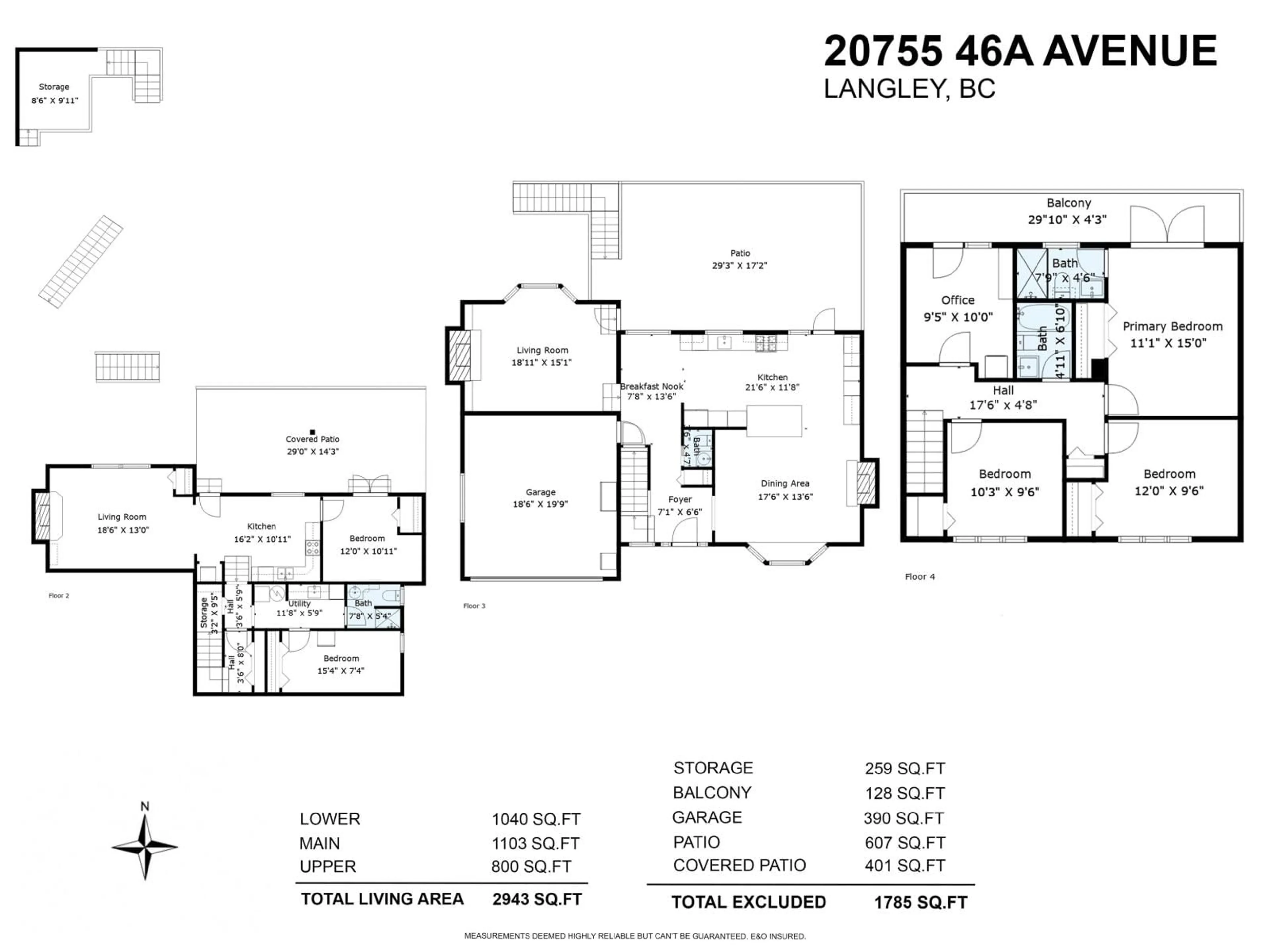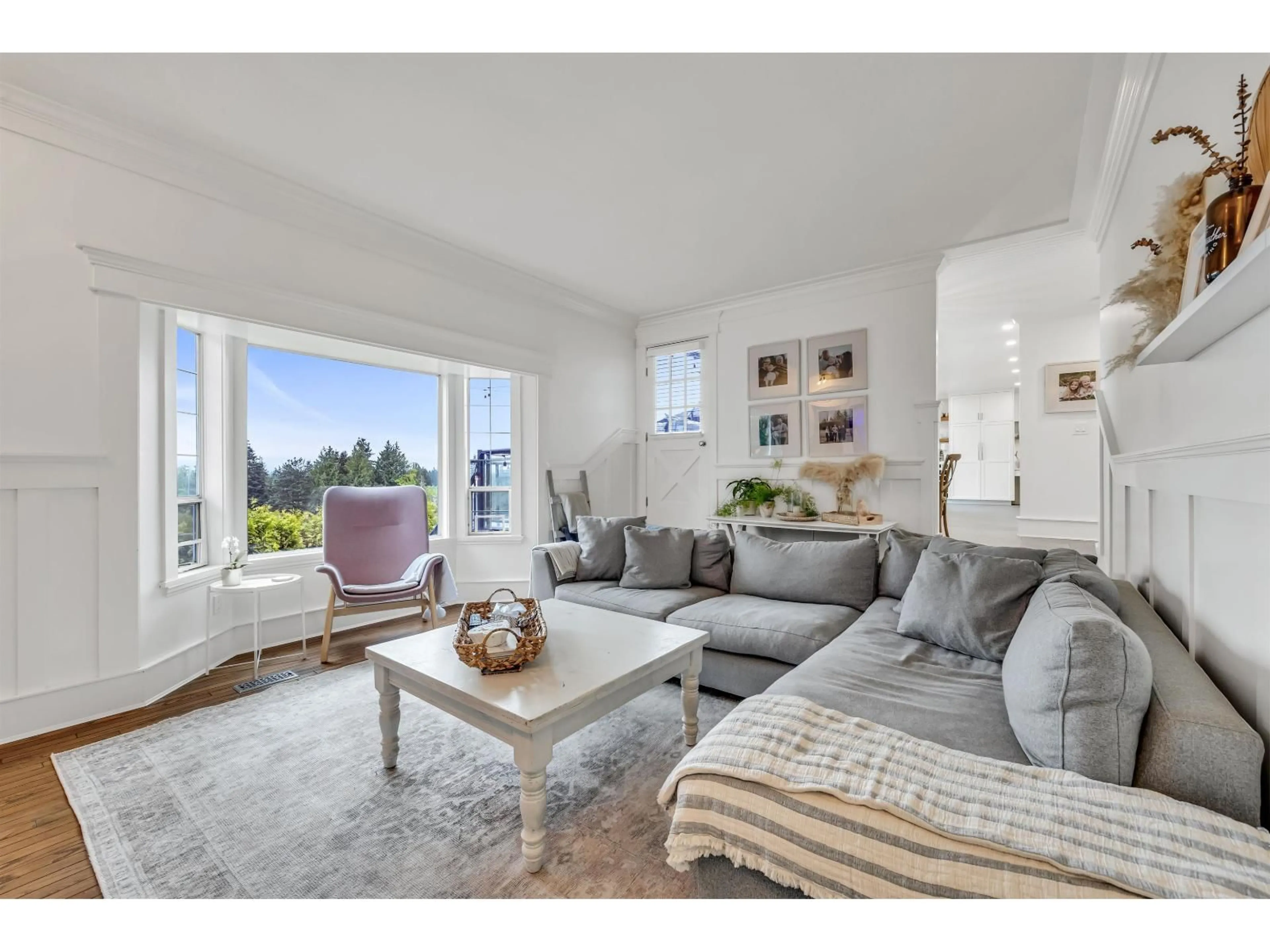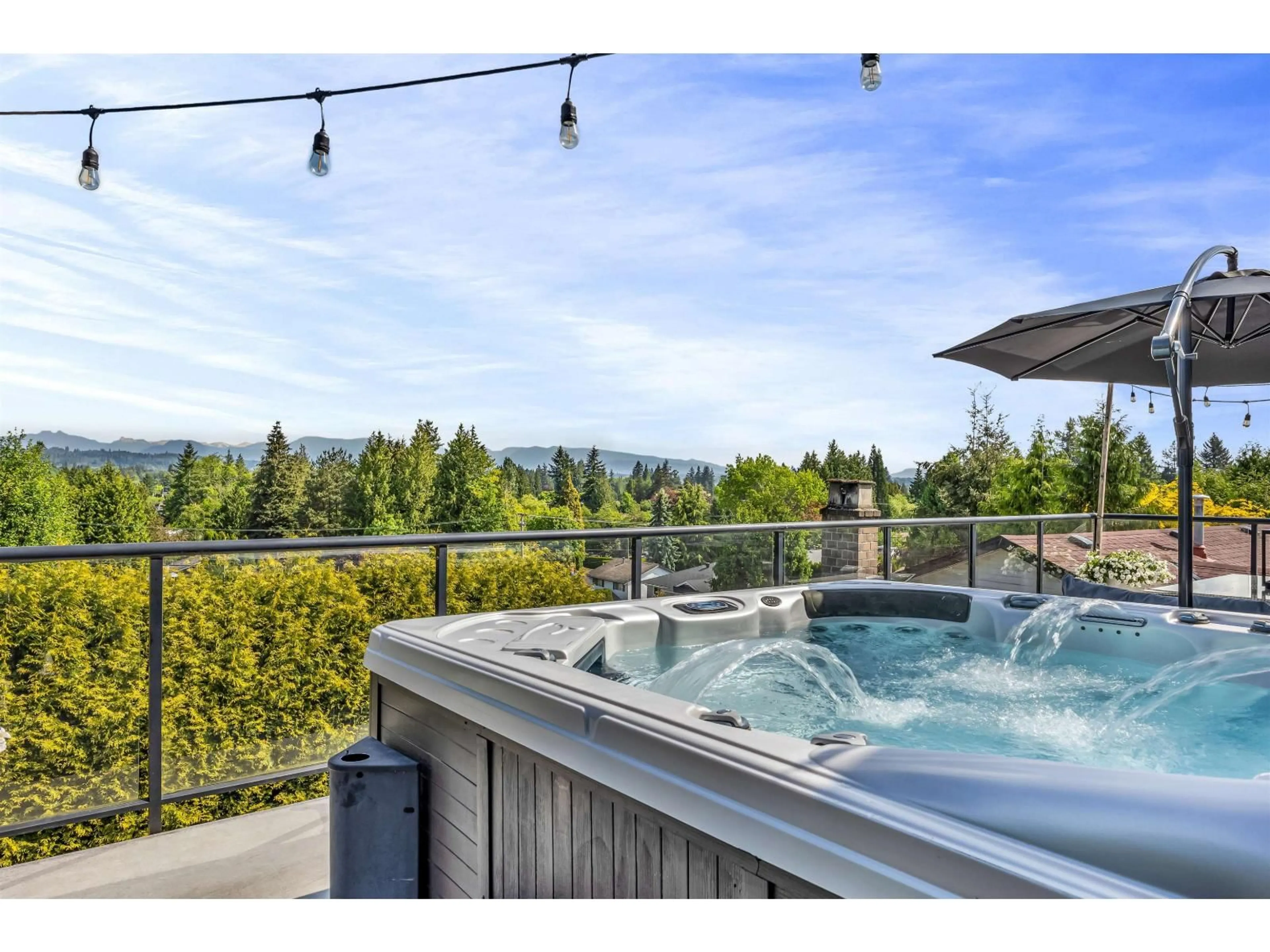20755 46A, Langley, British Columbia V3A3K1
Contact us about this property
Highlights
Estimated valueThis is the price Wahi expects this property to sell for.
The calculation is powered by our Instant Home Value Estimate, which uses current market and property price trends to estimate your home’s value with a 90% accuracy rate.Not available
Price/Sqft$499/sqft
Monthly cost
Open Calculator
Description
Welcome to over 3,000 sq. ft. of beautifully updated living in this 2-storey home with a walkout basement. Featuring 6 bedrooms and 4 bathrooms, the home also includes a bright 2-bedroom suite-perfect for extended family or rental income-with high ceilings, its own entry, laundry, and a covered patio. The main living area invites gatherings with its open-concept layout, modern kitchen, and seamless indoor-outdoor connection. Relax and take in sweeping mountain and valley views from several rooms, including the spacious primary suite, complete with a 3-piece ensuite and French door access to the upper deck, which is also shared with the fourth bedroom. (id:39198)
Property Details
Interior
Features
Exterior
Parking
Garage spaces -
Garage type -
Total parking spaces 6
Property History
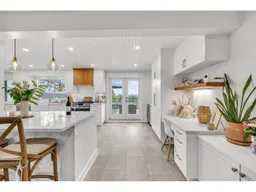 40
40
