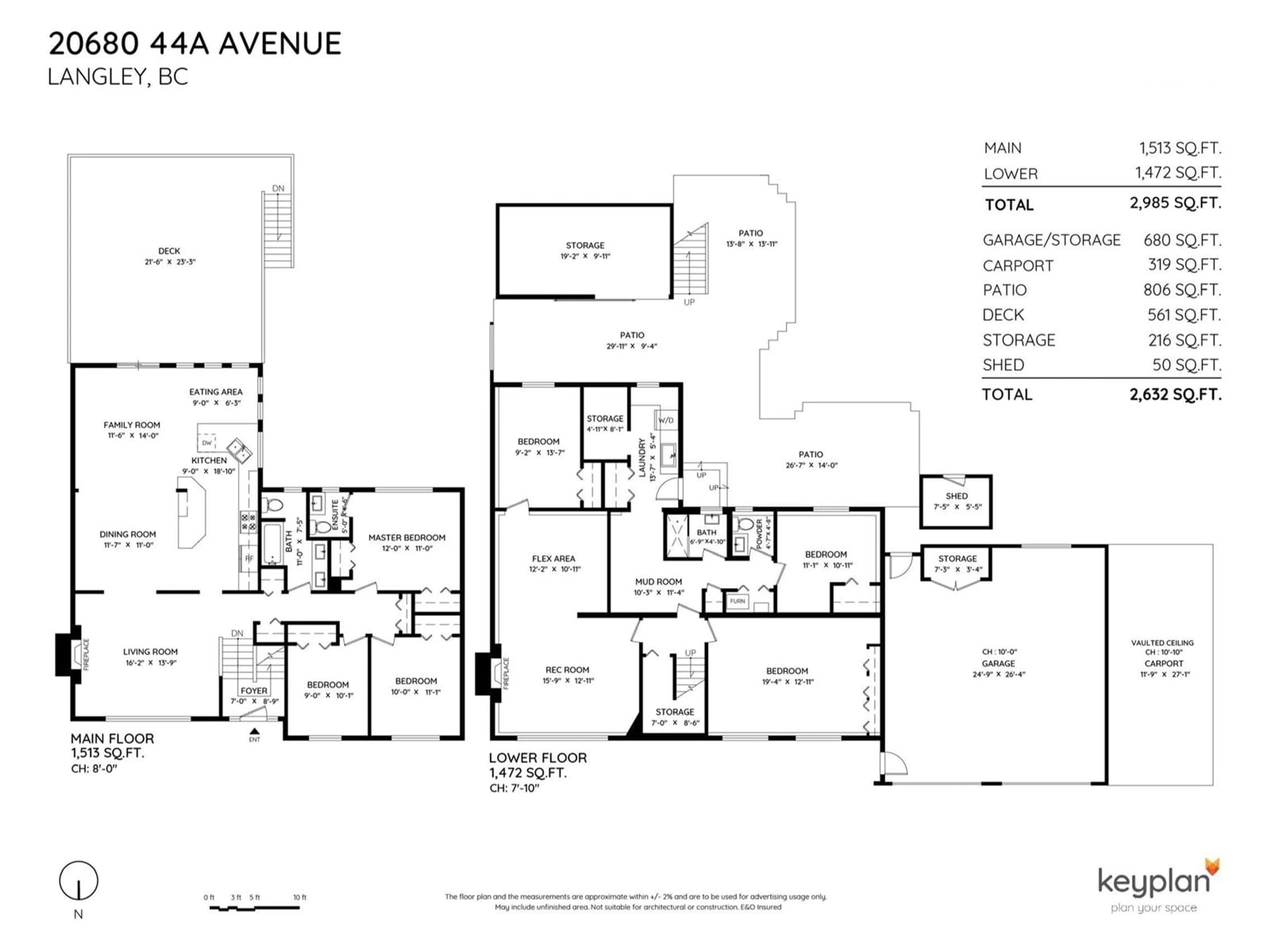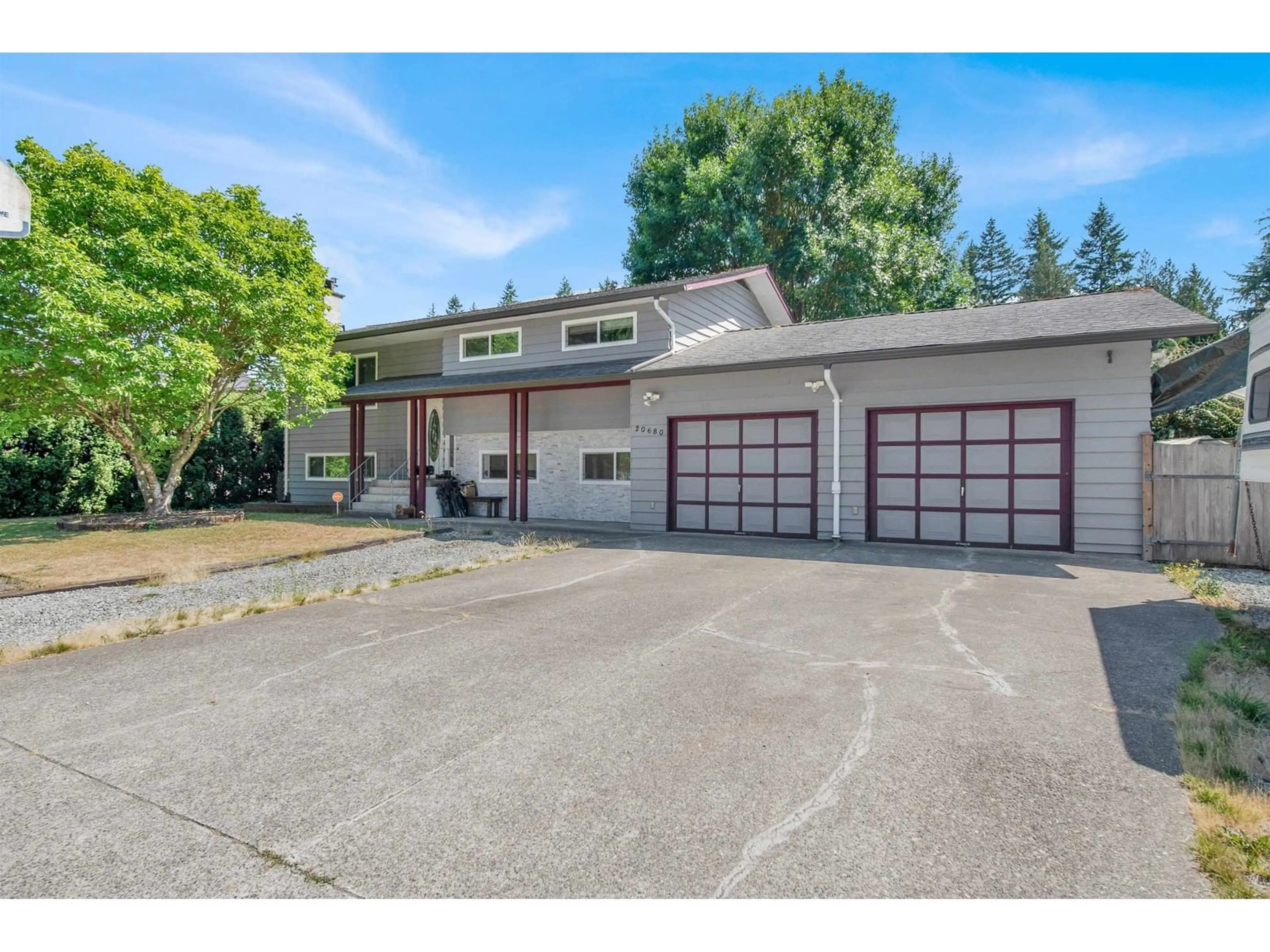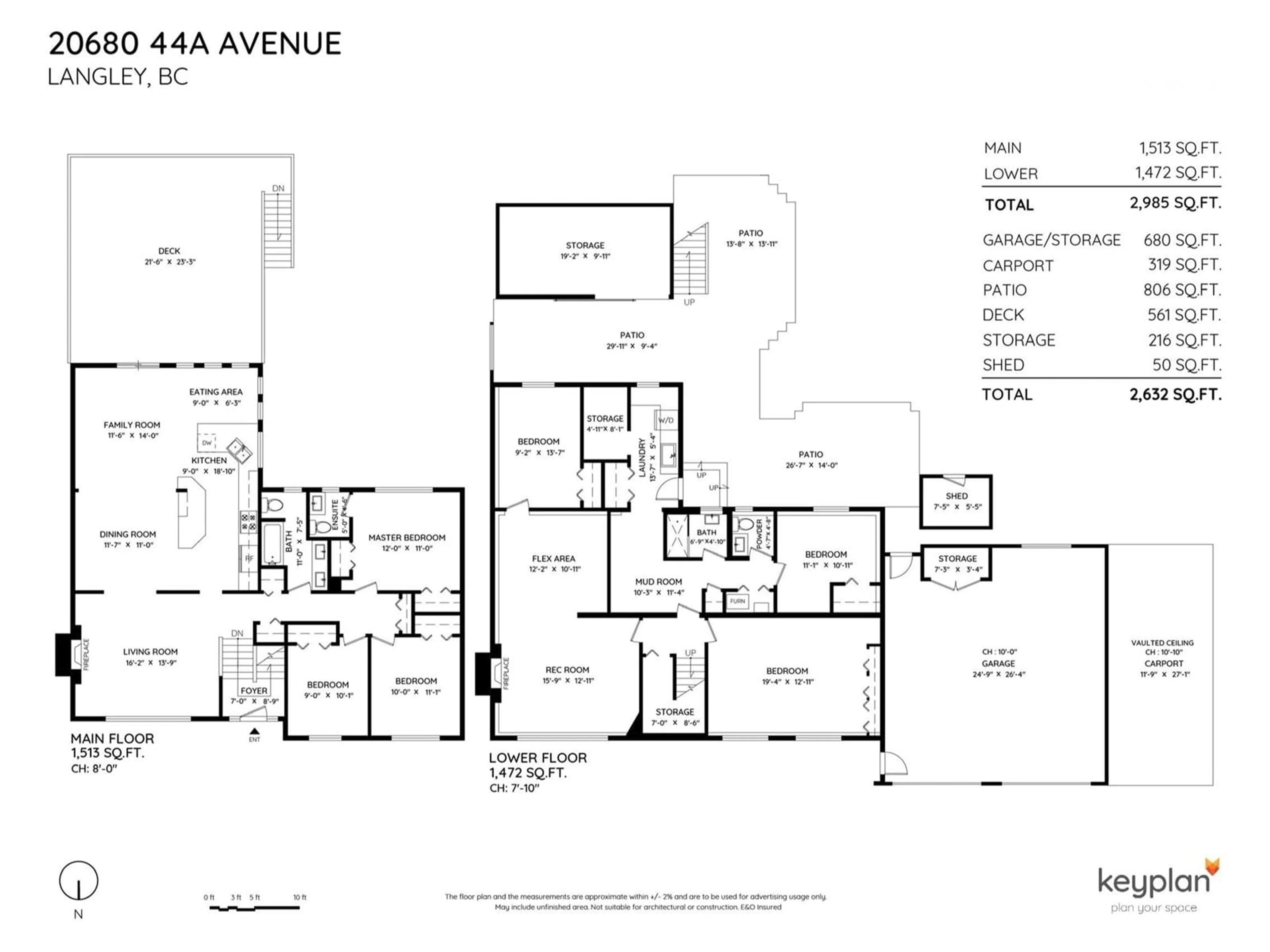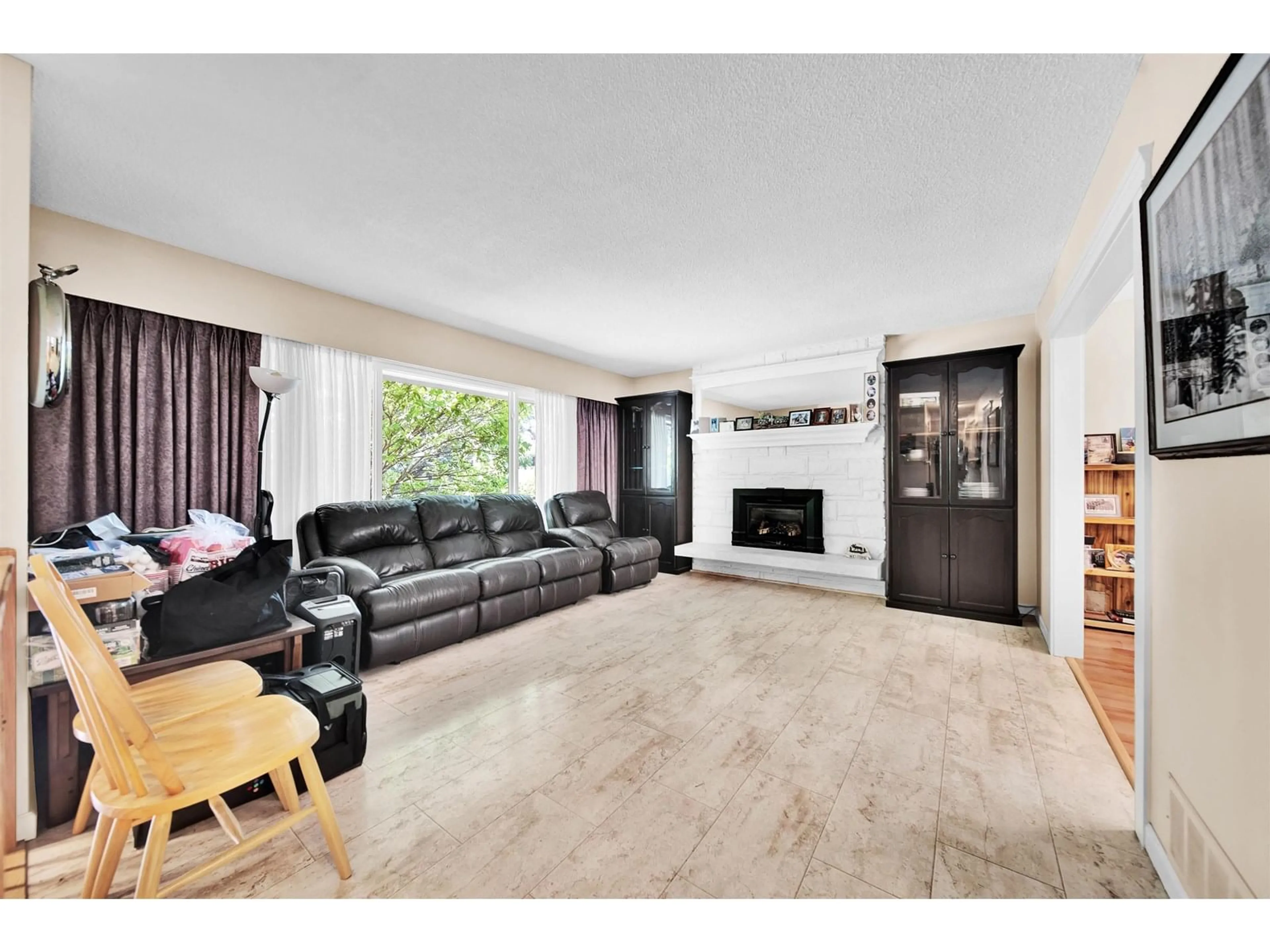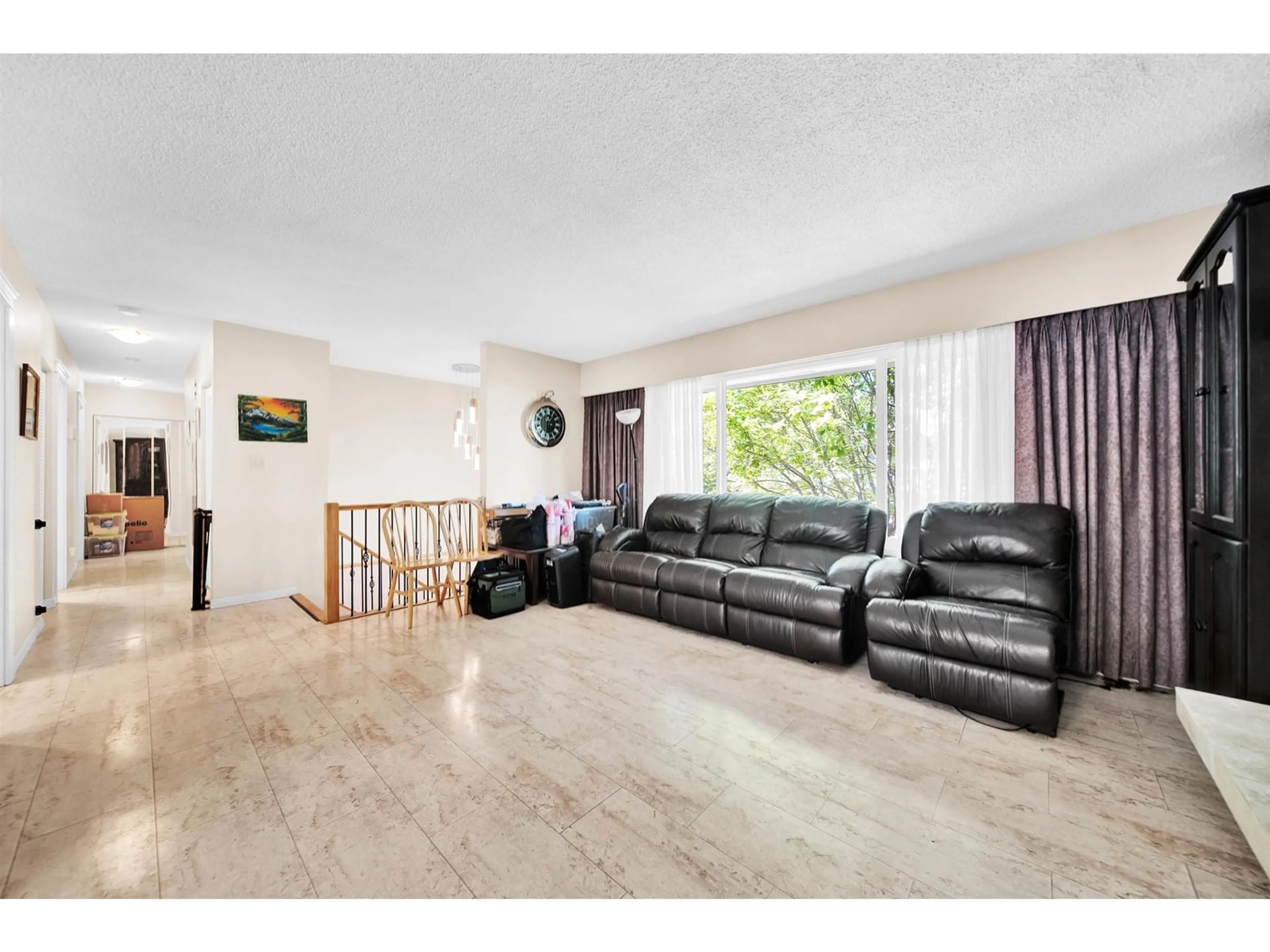20680 44A, Langley, British Columbia V3A3E9
Contact us about this property
Highlights
Estimated valueThis is the price Wahi expects this property to sell for.
The calculation is powered by our Instant Home Value Estimate, which uses current market and property price trends to estimate your home’s value with a 90% accuracy rate.Not available
Price/Sqft$514/sqft
Monthly cost
Open Calculator
Description
Beautifully updated home with 3000 sqft of living space, featuring 5 bedrooms and 2.5 baths on a 12,000 square foot lot. Upstairs includes a formal dining and living room with a cozy fireplace, an open concept bright white kitchen with granite countertops, a family room, an eating area, and 3 bedrooms. Downstairs offers two more bedrooms, an oversized rec room, and a games room/6th bedroom. A large sundeck off the kitchen overlooks a south-facing sunny backyard with a lush garden. Ample parking includes a double garage, covered boat parking, RV parking, and more. Located across from Uplands Elementary School, it's minutes to parks, restaurants, grocery stores, and transit. Updates include a new kitchen, bathrooms, a high-efficiency furnace, hot water on demand, all new windows, and roof. (id:39198)
Property Details
Interior
Features
Exterior
Parking
Garage spaces -
Garage type -
Total parking spaces 7
Property History
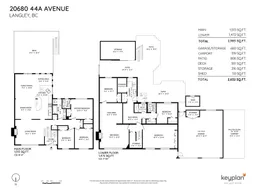 38
38
