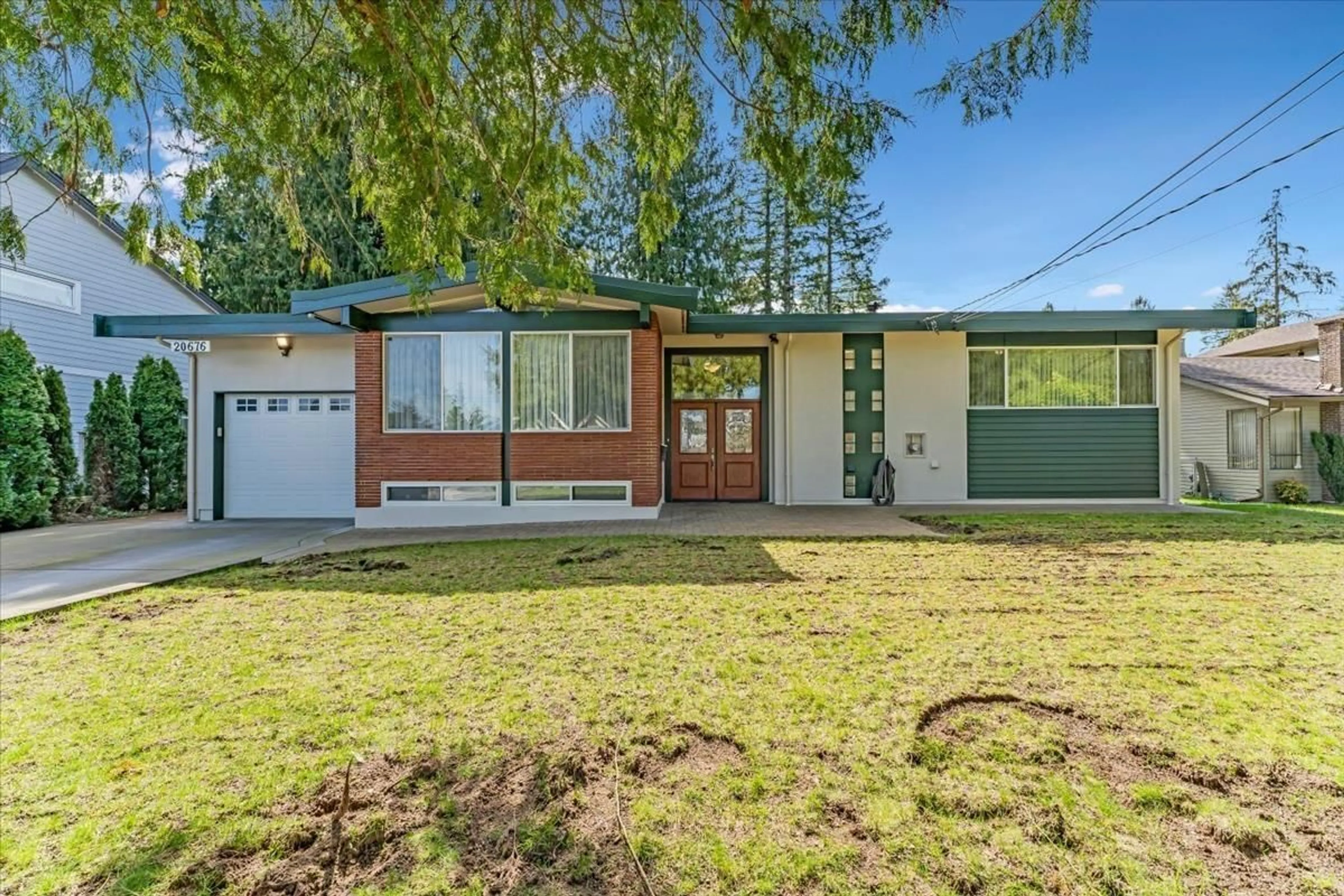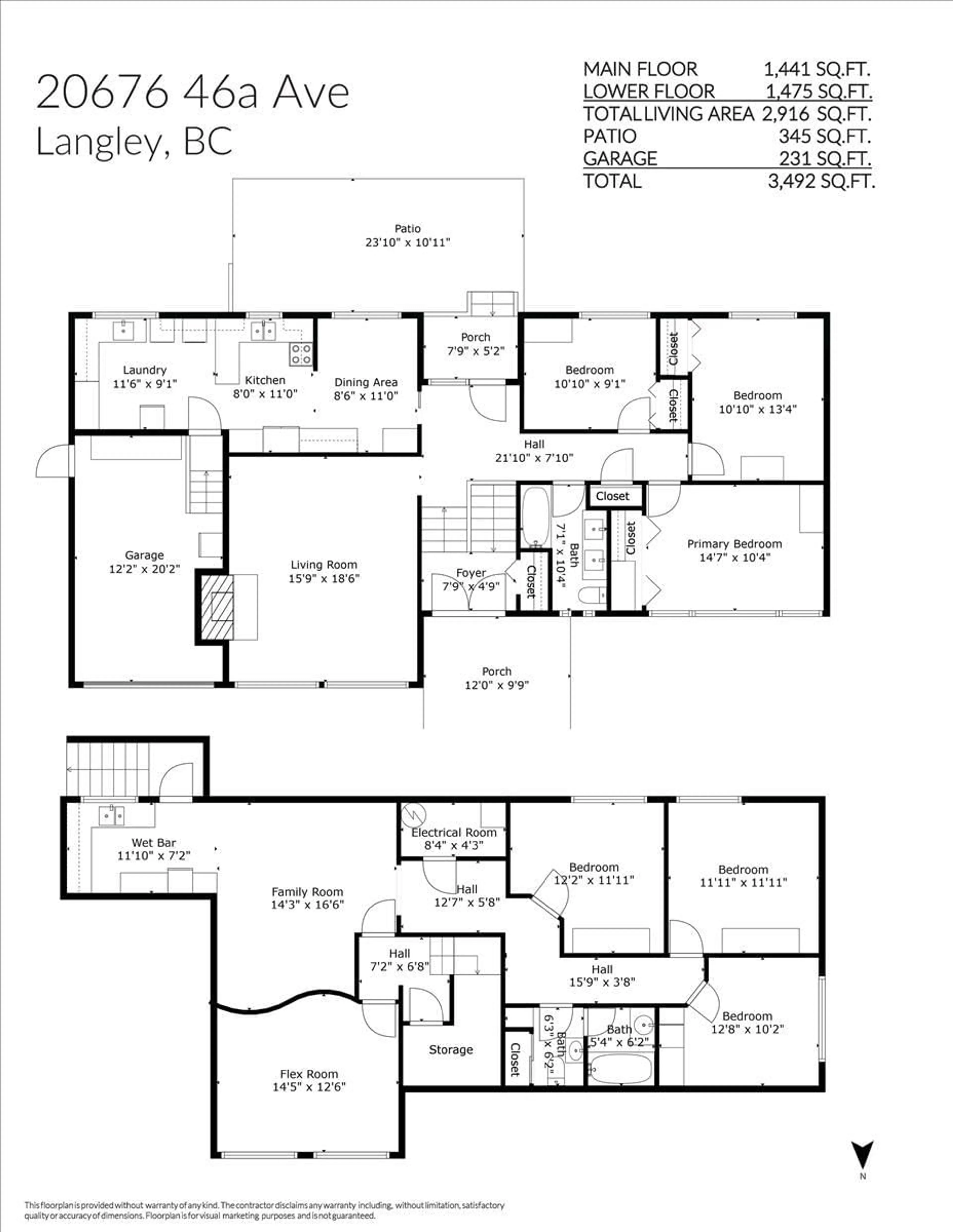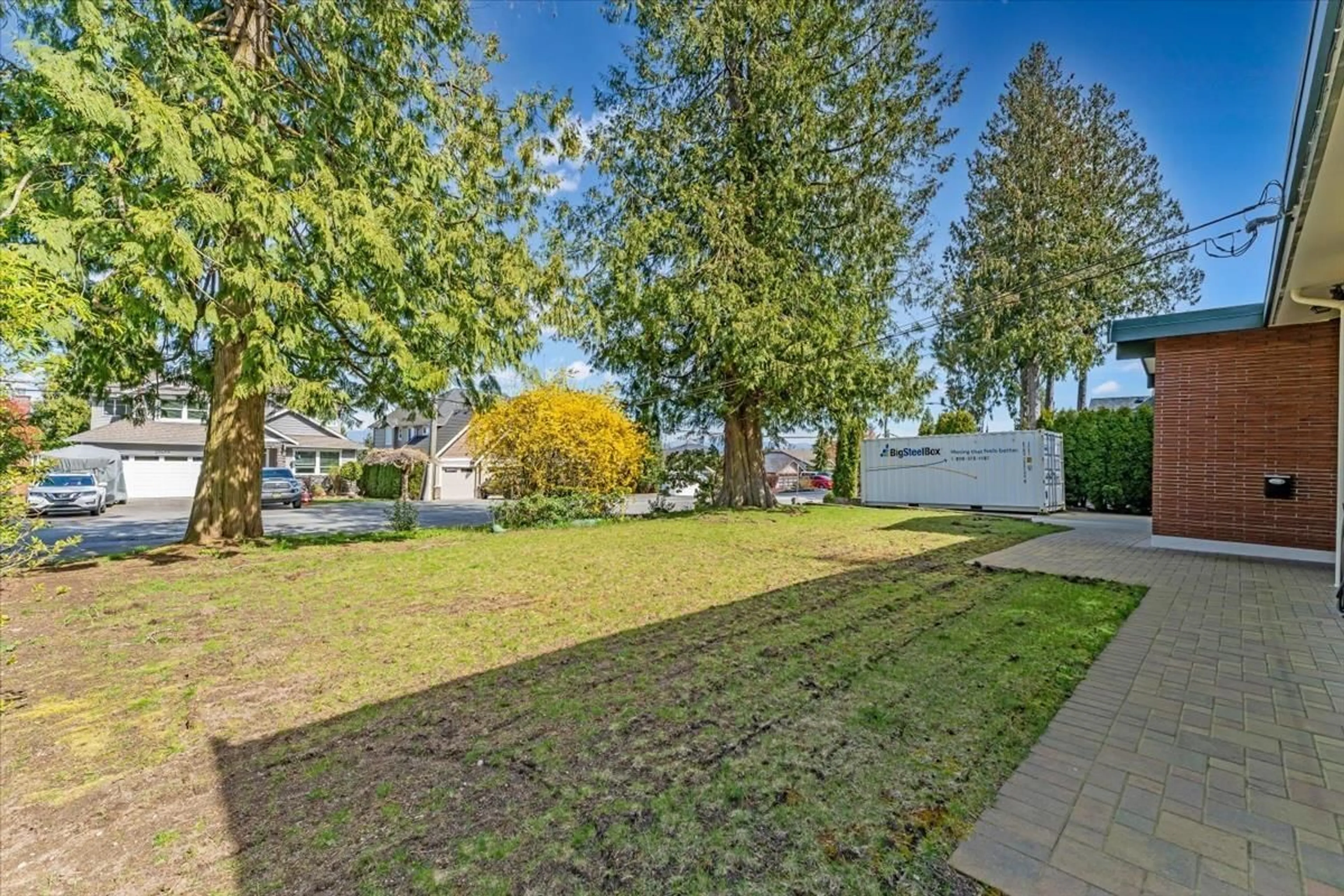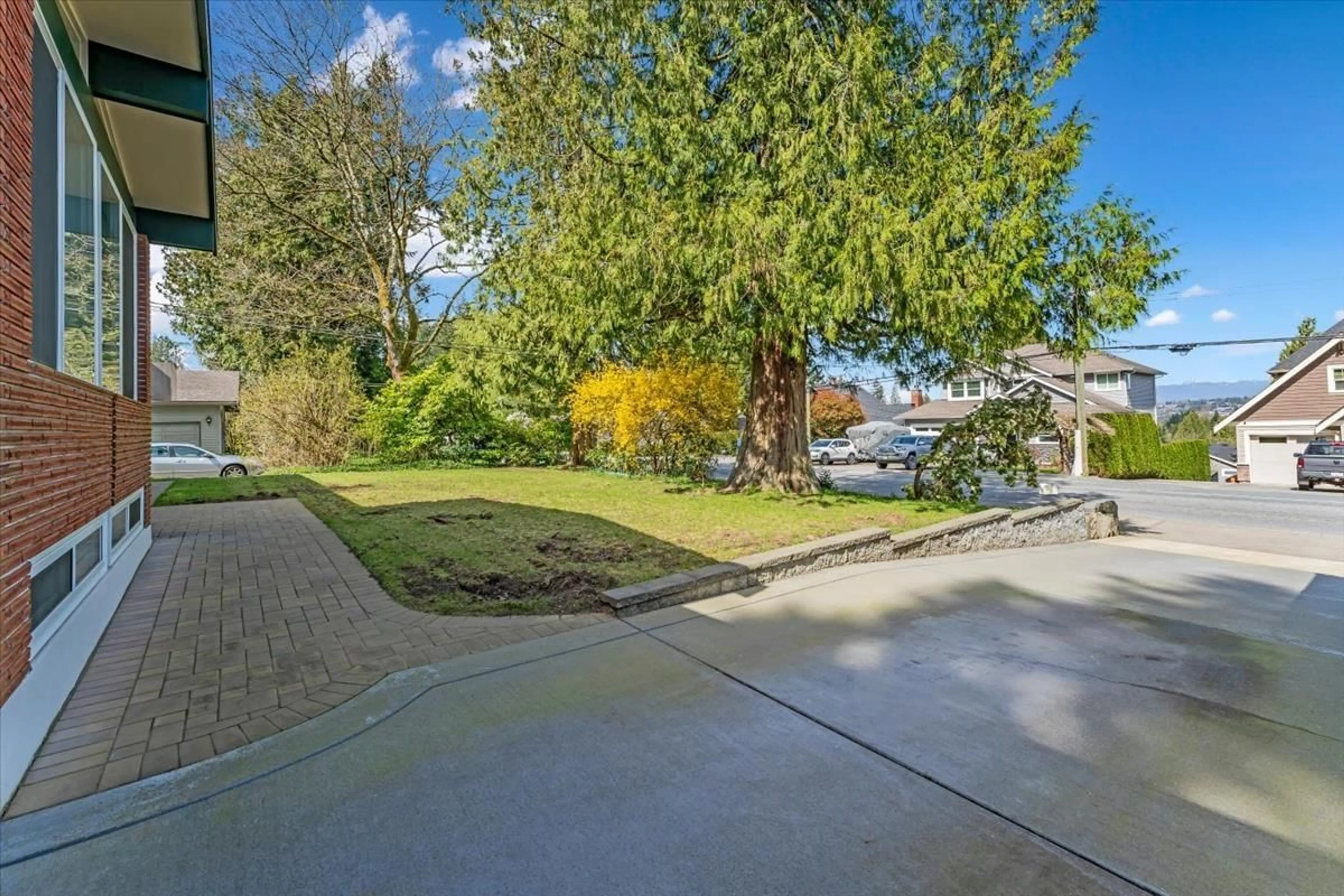20676 46A, Langley, British Columbia V3A3J9
Contact us about this property
Highlights
Estimated ValueThis is the price Wahi expects this property to sell for.
The calculation is powered by our Instant Home Value Estimate, which uses current market and property price trends to estimate your home’s value with a 90% accuracy rate.Not available
Price/Sqft$565/sqft
Est. Mortgage$7,086/mo
Tax Amount (2024)$7,605/yr
Days On Market59 days
Description
Discover this stunning 6-bedroom, 2-bathroom family home in Langley City, perfectly situated on a massive 12,250 sq.ft. lot with a 90-foot frontage. Boasting endless upgrades, including a fully renovated basement with soundproofing, modern double-glazed windows, and insulated false walls, this property offers exceptional functionality and style. The spacious basement includes over 1,400 sq.ft. of living space and features a separate basement entry, making it ideal for rental income or extended family living. The den, thoughtfully designed as a quiet retreat, serves as an excellent work-from-home space. Recent updates like fresh exterior paint, a revamped patio and deck, and enhanced drainage systems add both charm and practicality. Conveniently located near schools like Blacklock Fine Arts Elementary and H.D. Stafford Middle. A must-see gem in a serene yet central neighborhood. Schedule a viewing today and take the first step toward making this dream home yours! OPEN HOUSE SAT/SUN JUN 7-8 2PM-4PM! (id:39198)
Property Details
Interior
Features
Exterior
Parking
Garage spaces -
Garage type -
Total parking spaces 5
Property History
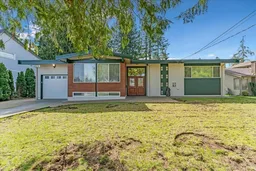 40
40
