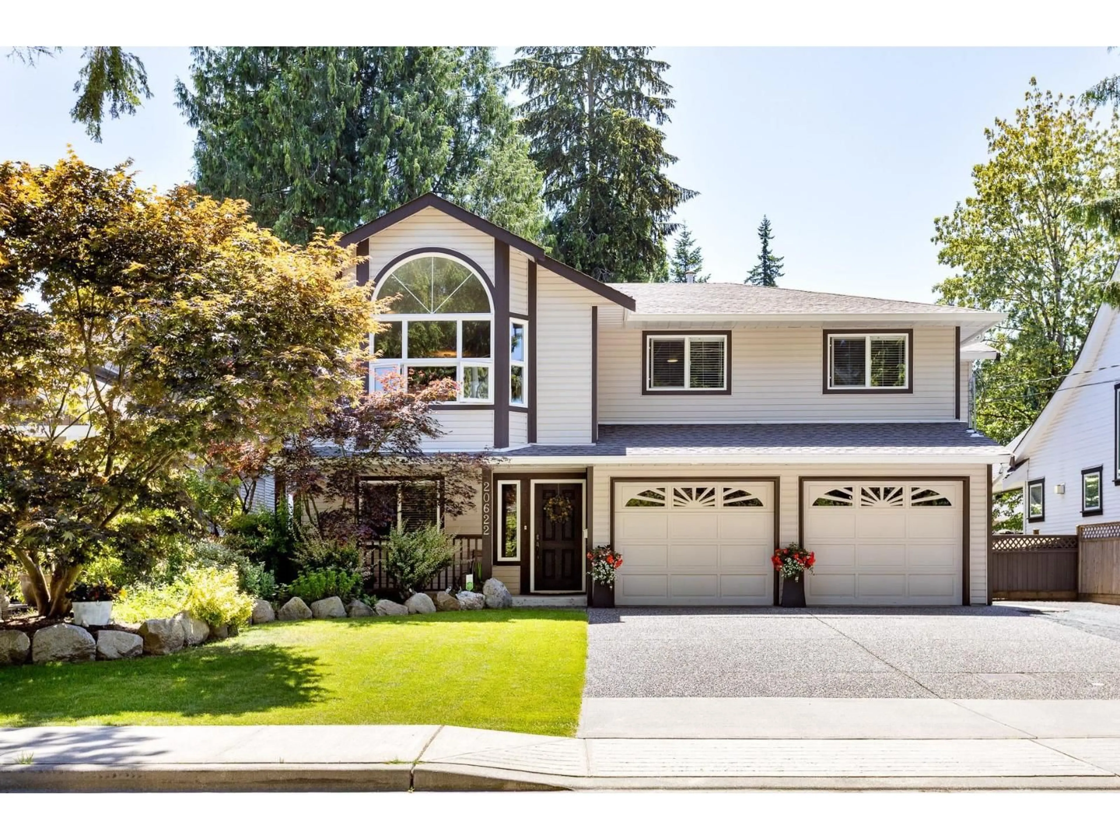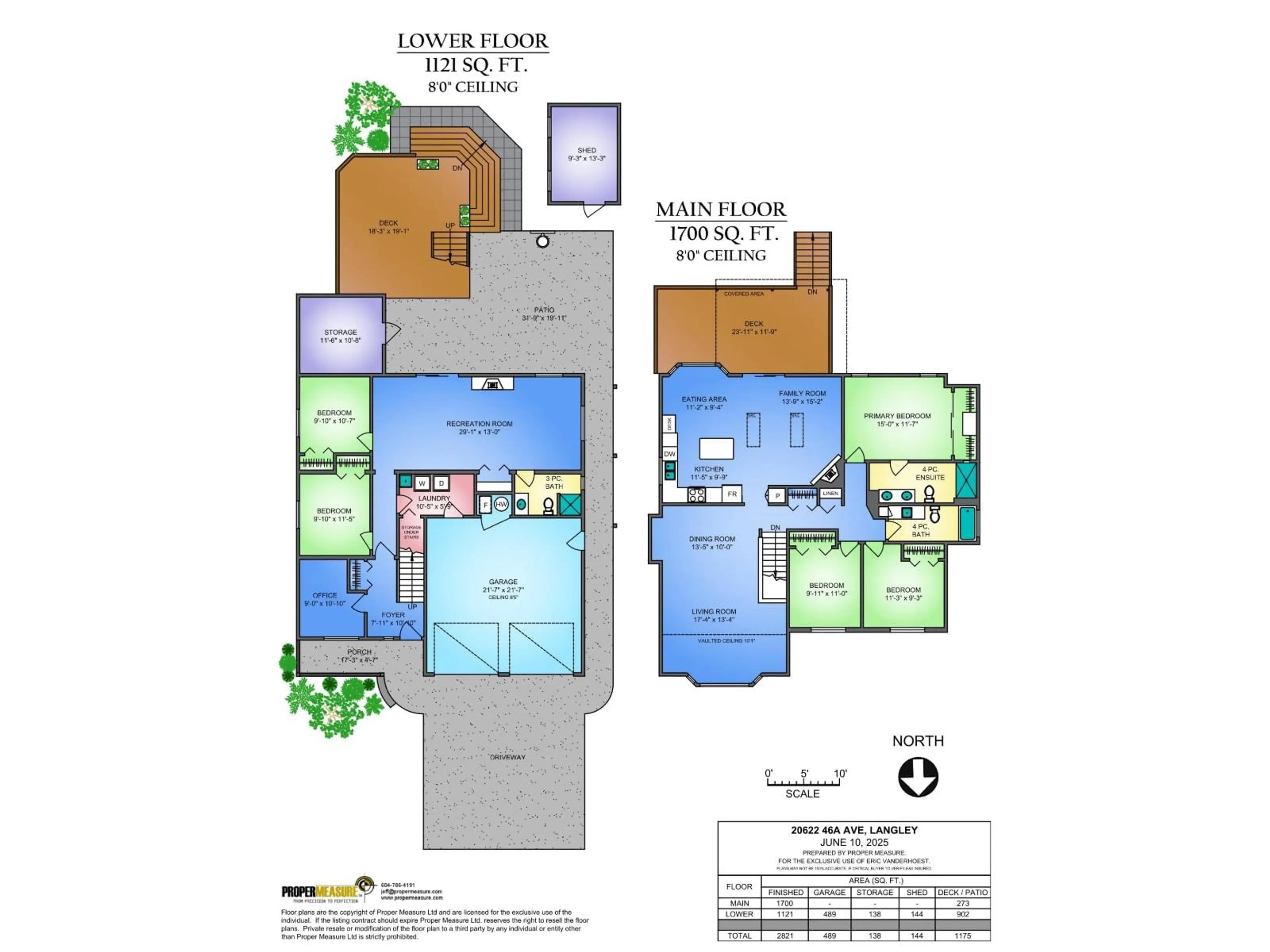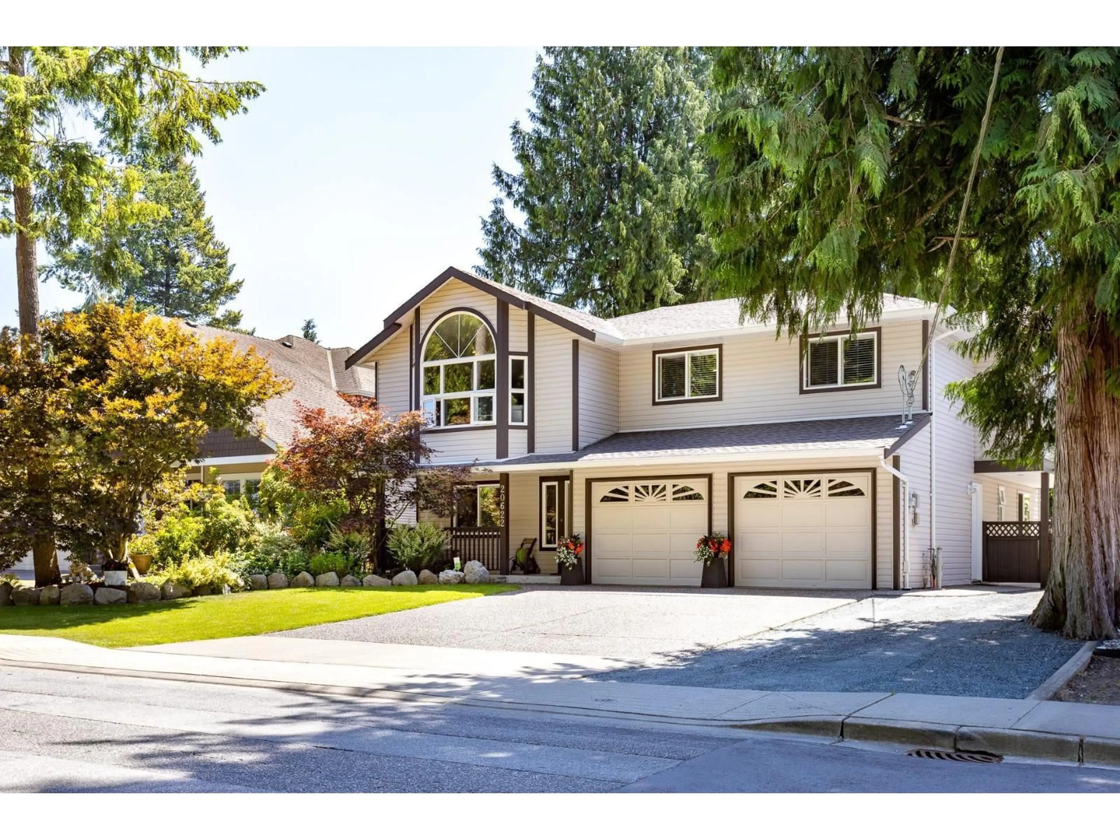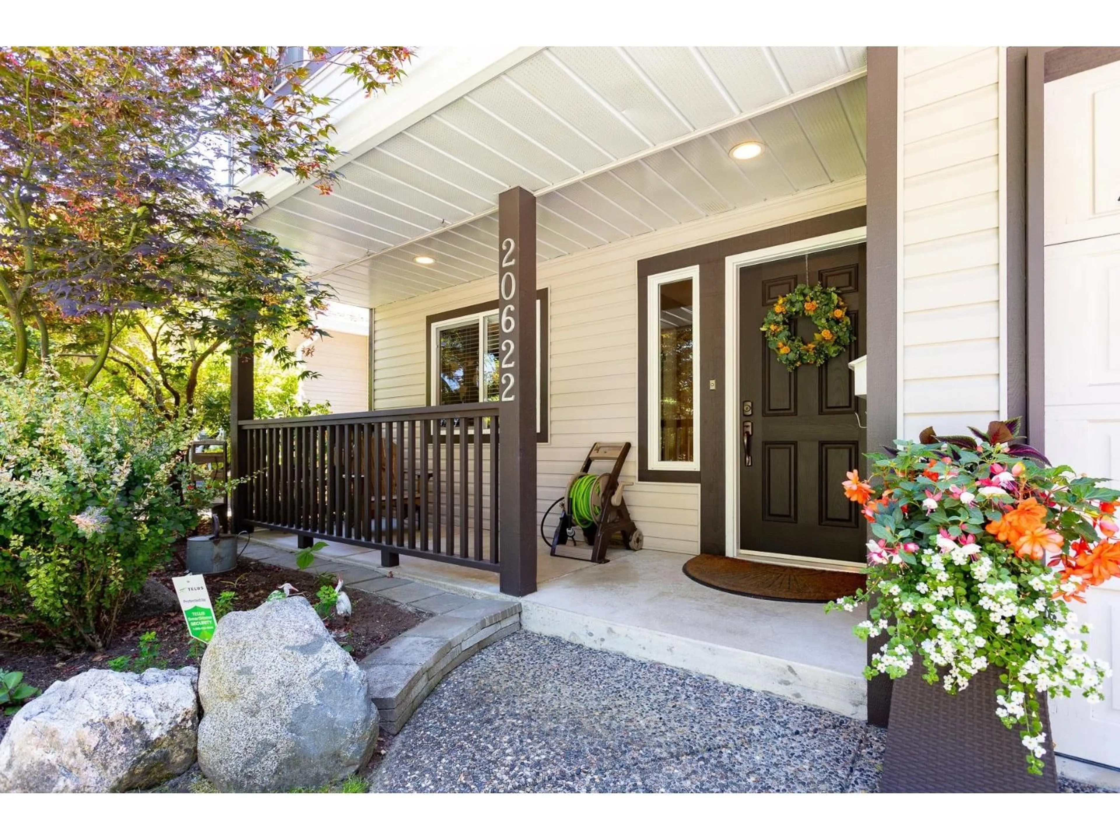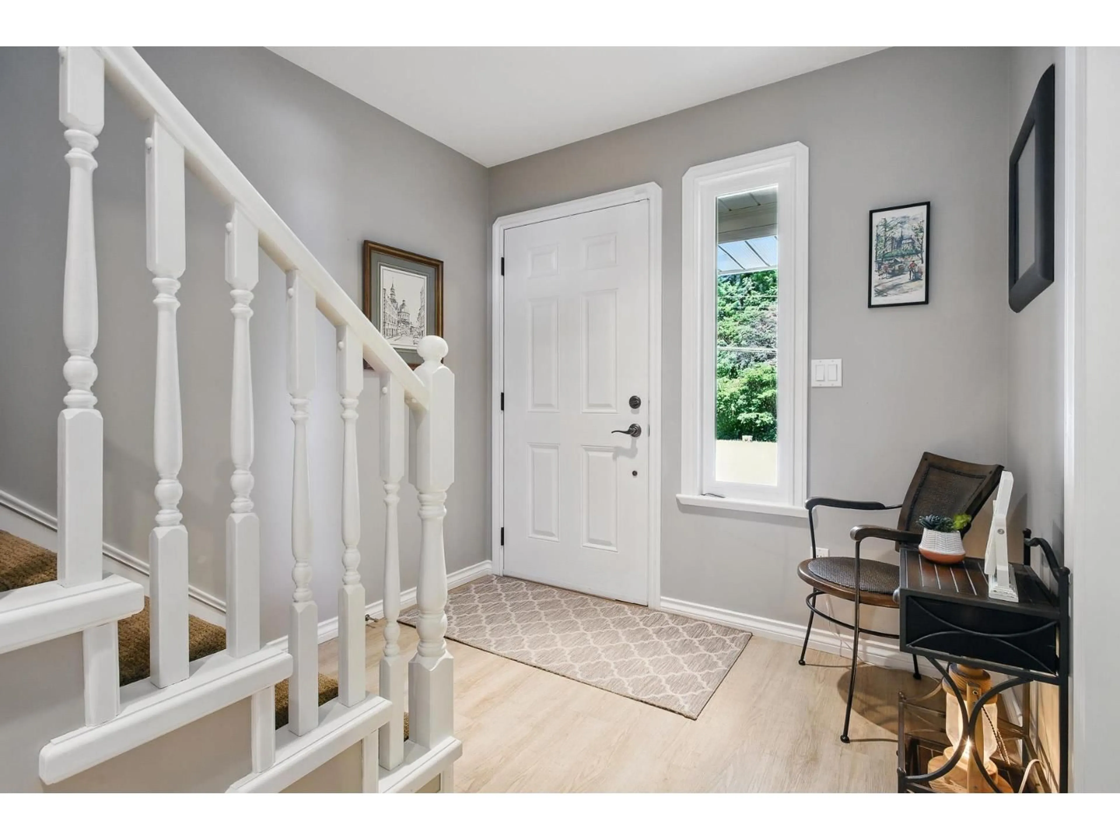20622 46A, Langley, British Columbia V3A3J9
Contact us about this property
Highlights
Estimated valueThis is the price Wahi expects this property to sell for.
The calculation is powered by our Instant Home Value Estimate, which uses current market and property price trends to estimate your home’s value with a 90% accuracy rate.Not available
Price/Sqft$528/sqft
Monthly cost
Open Calculator
Description
Meticulously maintained one owner home that will definitely impress. the upper level contains 3 bedrooms and 2 full bathrooms, Large living room with vaulted ceiling, an open-concept kitchen with center island and large eating area. Enjoy seamless access to a large covered deck. Perfect for year-round entertaining. The fully finished walk-out basement includes 2 more bedrooms and a den Plenty of room for extended family and has great potential for a suite conversion. Big flat backyard with a back patio that is perfect for entertaining. This home is in a great neighbourhood is on a nice street and is close to parks, schools, and amenities. (id:39198)
Property Details
Interior
Features
Exterior
Parking
Garage spaces -
Garage type -
Total parking spaces 6
Property History
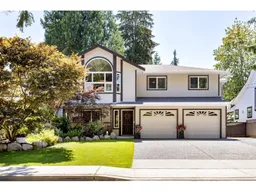 40
40
