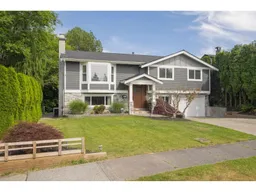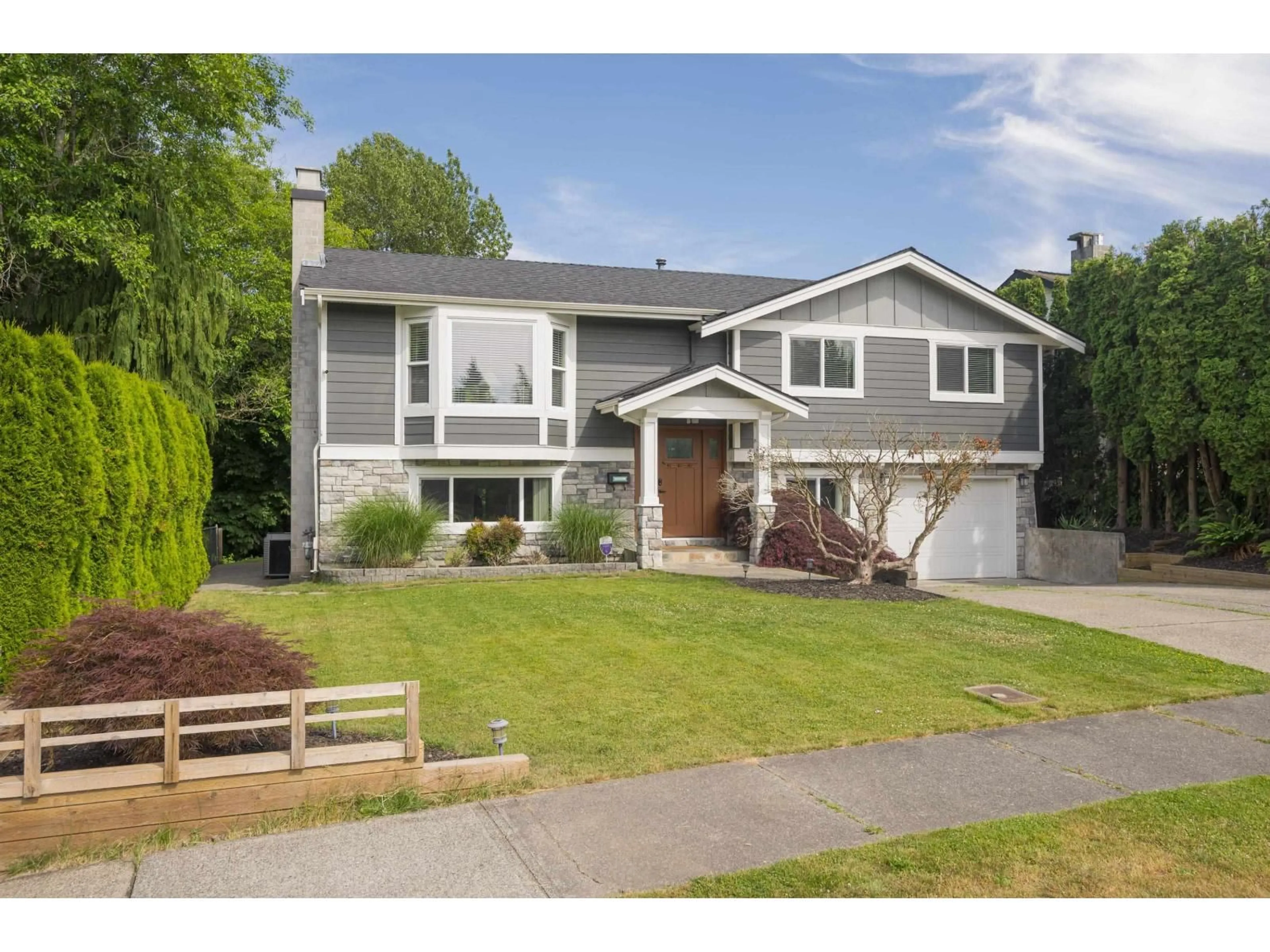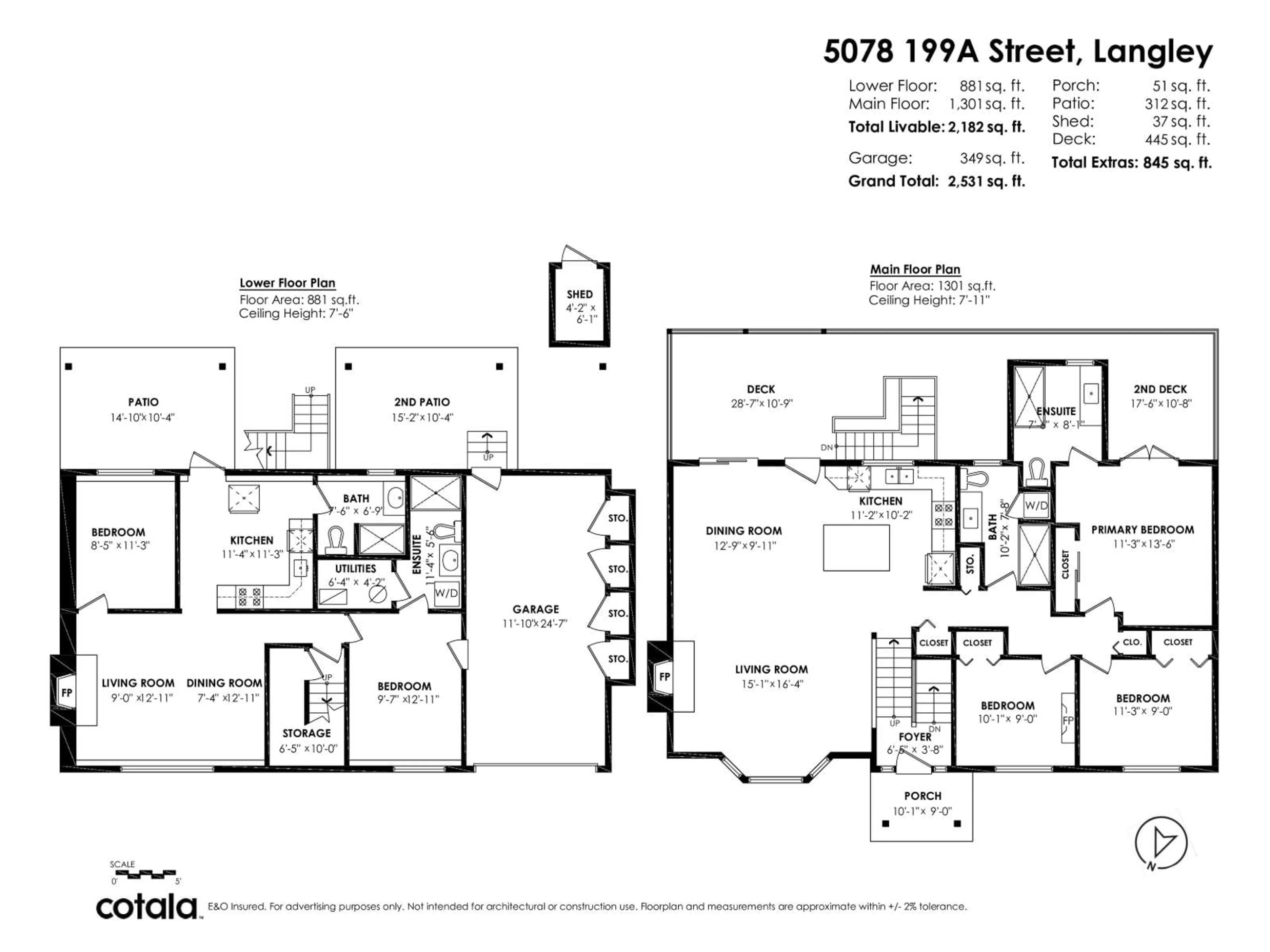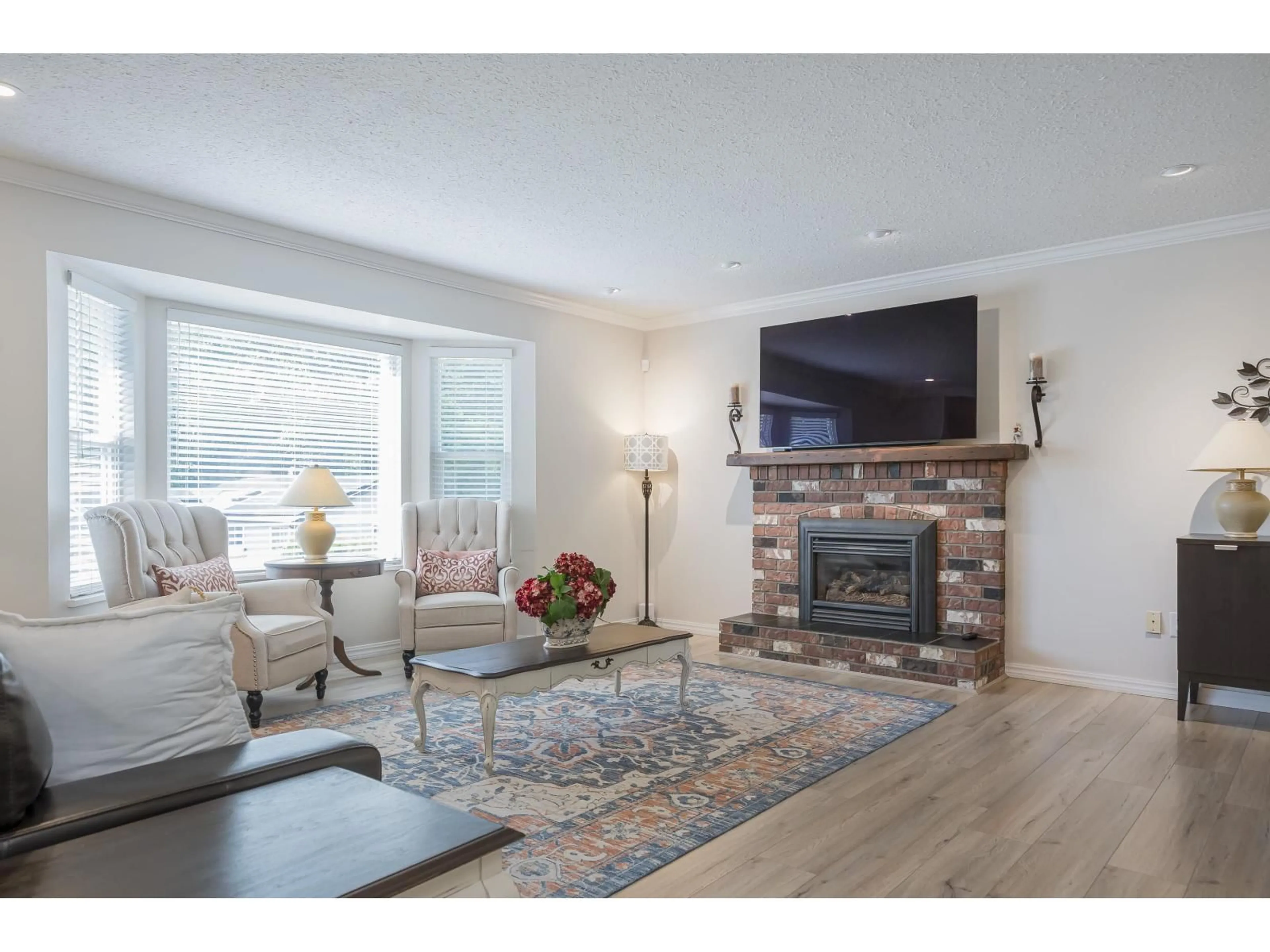5078 199A, Langley, British Columbia V3A6S2
Contact us about this property
Highlights
Estimated valueThis is the price Wahi expects this property to sell for.
The calculation is powered by our Instant Home Value Estimate, which uses current market and property price trends to estimate your home’s value with a 90% accuracy rate.Not available
Price/Sqft$641/sqft
Monthly cost
Open Calculator
Description
Located on a quiet cul-de-sac & centrally located in the always popular neighbourhood of Eagle Heights~ this 2182 sq ft home will not disappoint! Main floor is open concept & has a stunning updated kitchen with LG S/S appliances including gas & island seating for 3. Large dining area is perfect for family dinners & leads to the huge covered deck for year round barbequing. The 3 bdrms are well sized with primary offering a stunning 3 pc updated ensuite & french doors lead to the balcony to enjoy a morning coffee. Look out at your completely private sanctuary /greenbelt where nature abounds! Down boasts a 2 bdrm, 2 bthrm mortgage helper! Tons of updates including bthrms, light fixtures, paint, exterior updates including hardi siding, Air conditioning and more! Beautiful home waiting for you! (id:39198)
Property Details
Interior
Features
Exterior
Parking
Garage spaces -
Garage type -
Total parking spaces 5
Property History
 40
40



