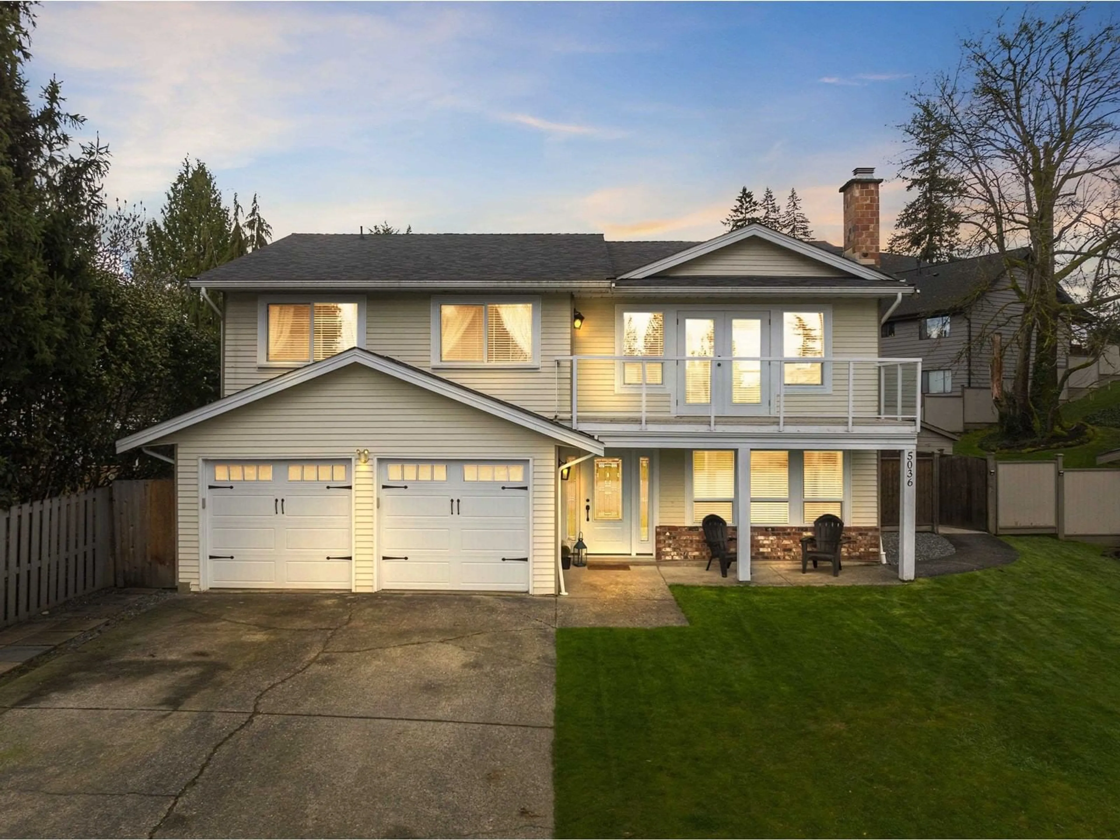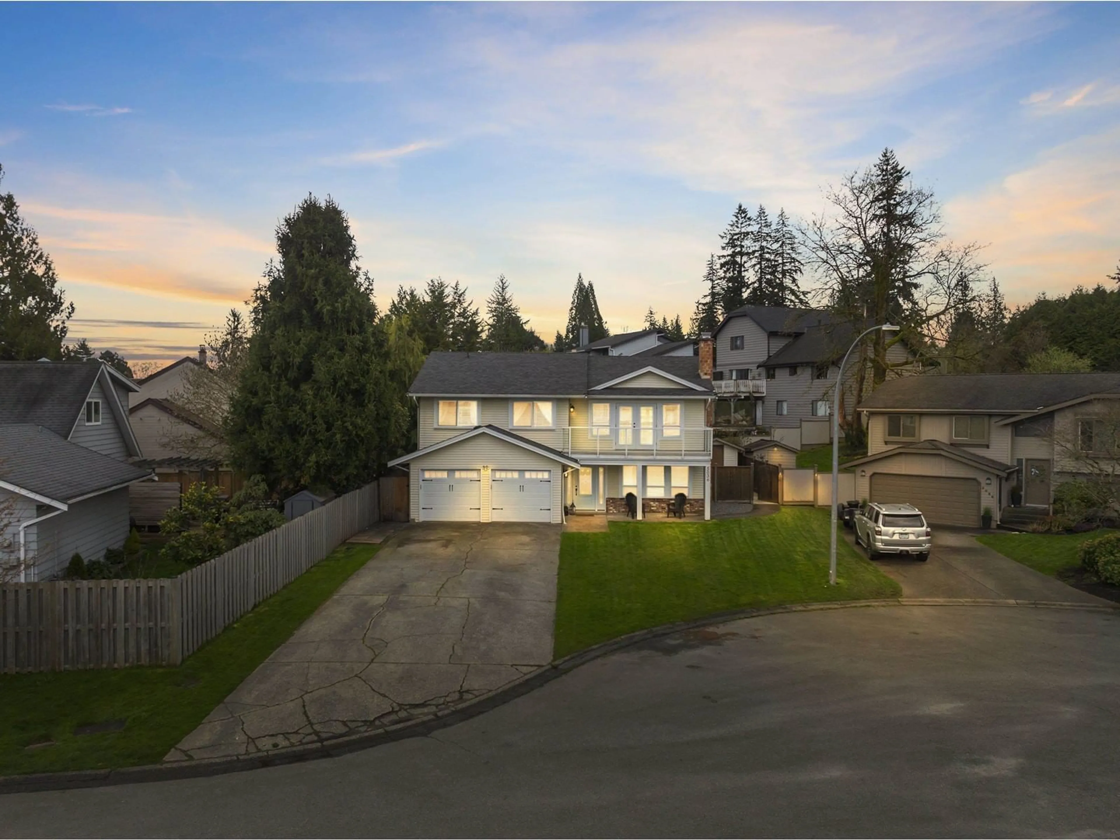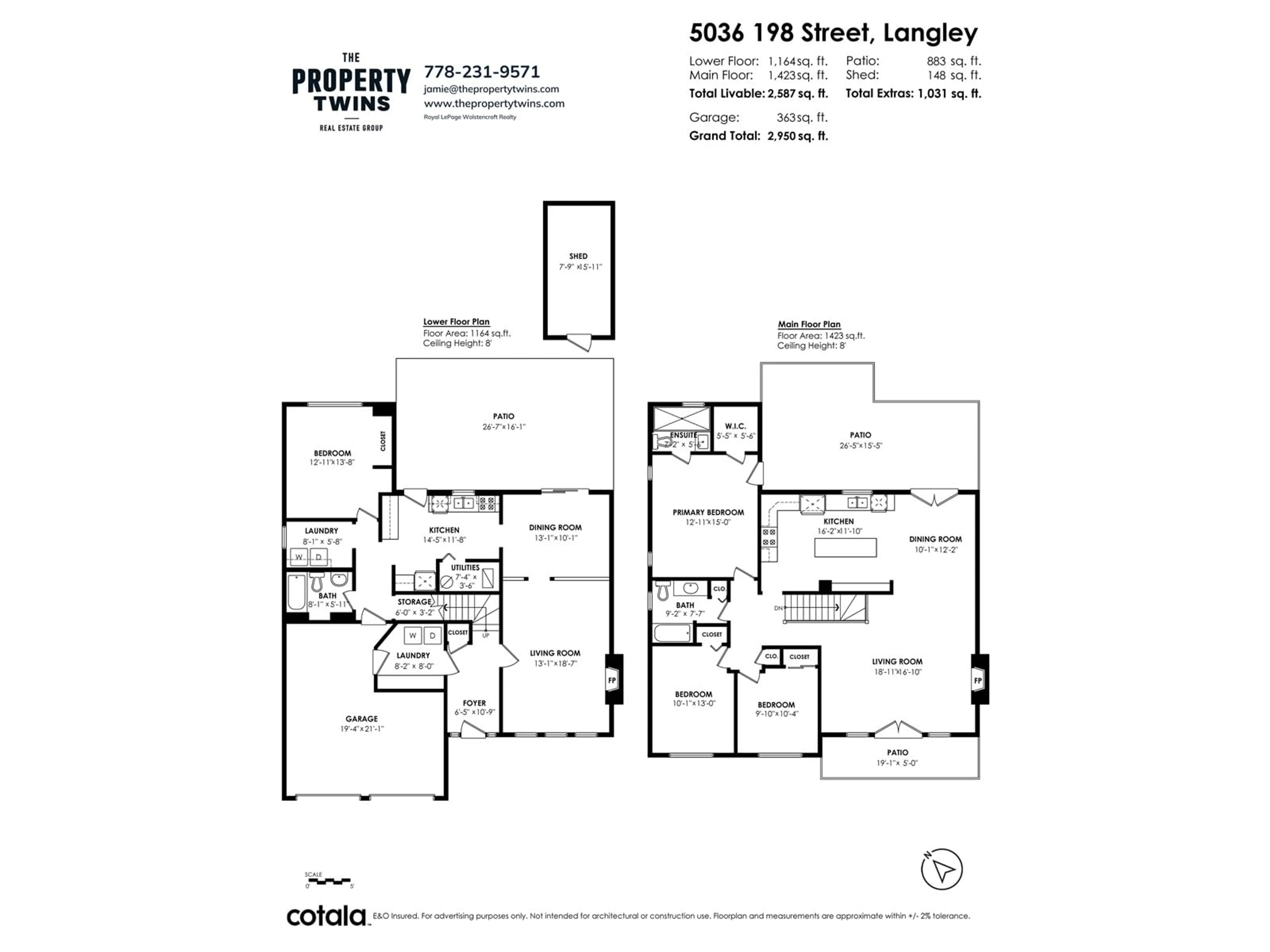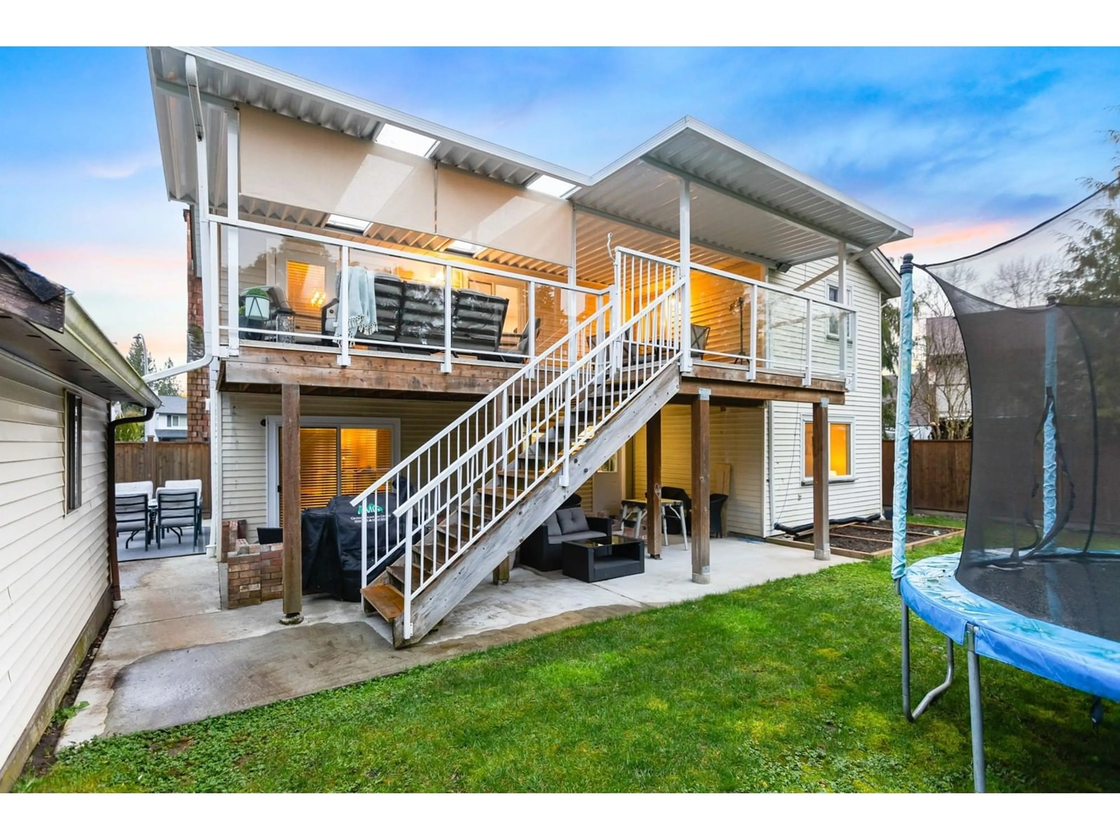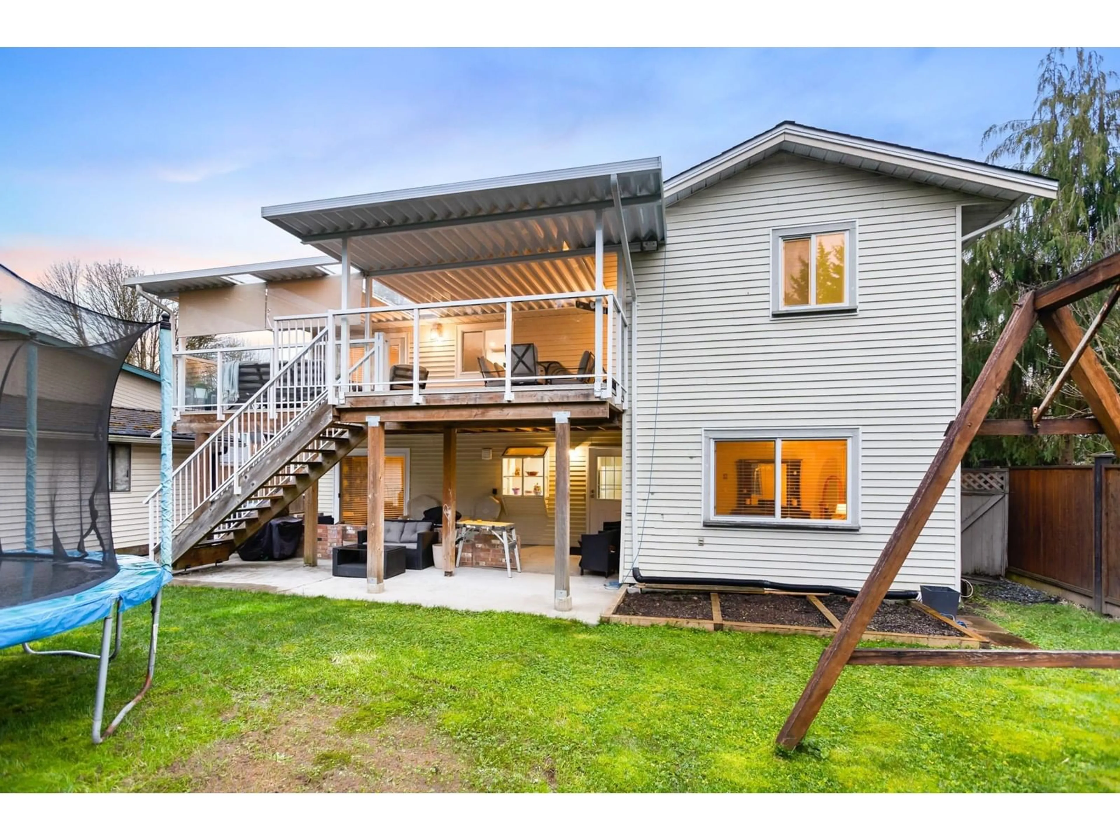5036 198 STREET, Langley, British Columbia V3A7L6
Contact us about this property
Highlights
Estimated ValueThis is the price Wahi expects this property to sell for.
The calculation is powered by our Instant Home Value Estimate, which uses current market and property price trends to estimate your home’s value with a 90% accuracy rate.Not available
Price/Sqft$563/sqft
Est. Mortgage$6,266/mo
Tax Amount ()-
Days On Market24 days
Description
Check out this beautifully updated 4 bed, 3 baths with an unauthorized suite on a cul-de-sac in Eagle Heights! New furnace 2023, roof 2019, windows 2017, paint, flooring + lighting are all updated! New kitchen w white shaker cabinetry, large island, quartz counters, tile backsplash, + under-mount sink! Sliding door steps out to the fully covered patio for year around use. Spacious family room enjoys gas fireplace with oversize west-facing window + updated railing. Great primary with walk-in closet, and new ensuite + door out to patio. Roomy 1 bed suite below with new kitchen, gas fireplace, separate laundry, and its own private covered patio. Great pie-shaped yard gives a little extra space in the backyard. Steps to Conder Park + playground, Nikomekl trails, and so much more! (id:39198)
Property Details
Interior
Features
Exterior
Features
Parking
Garage spaces 6
Garage type Garage
Other parking spaces 0
Total parking spaces 6
Property History
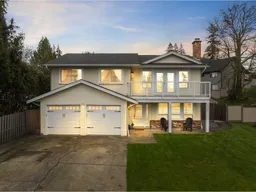 40
40
