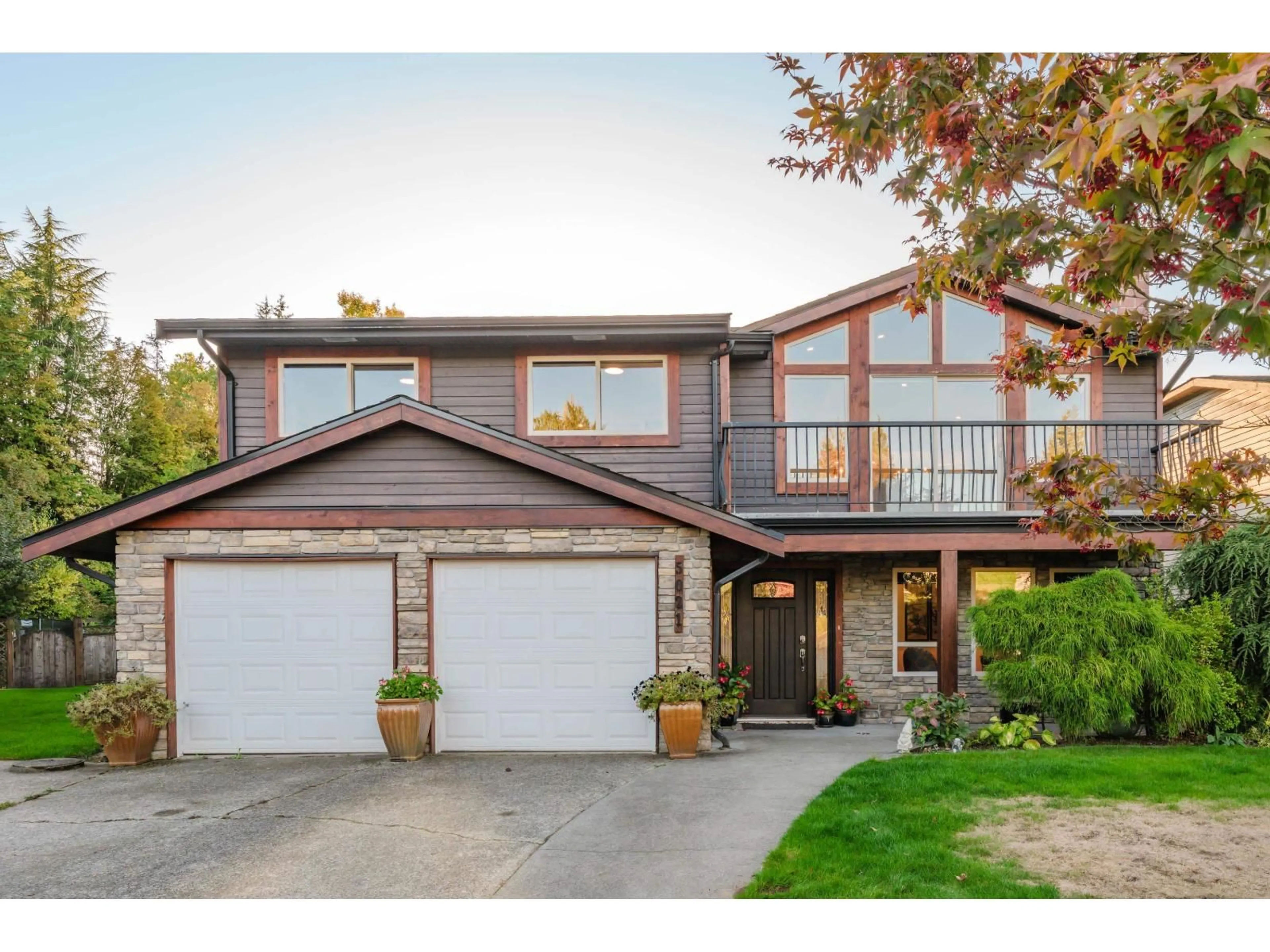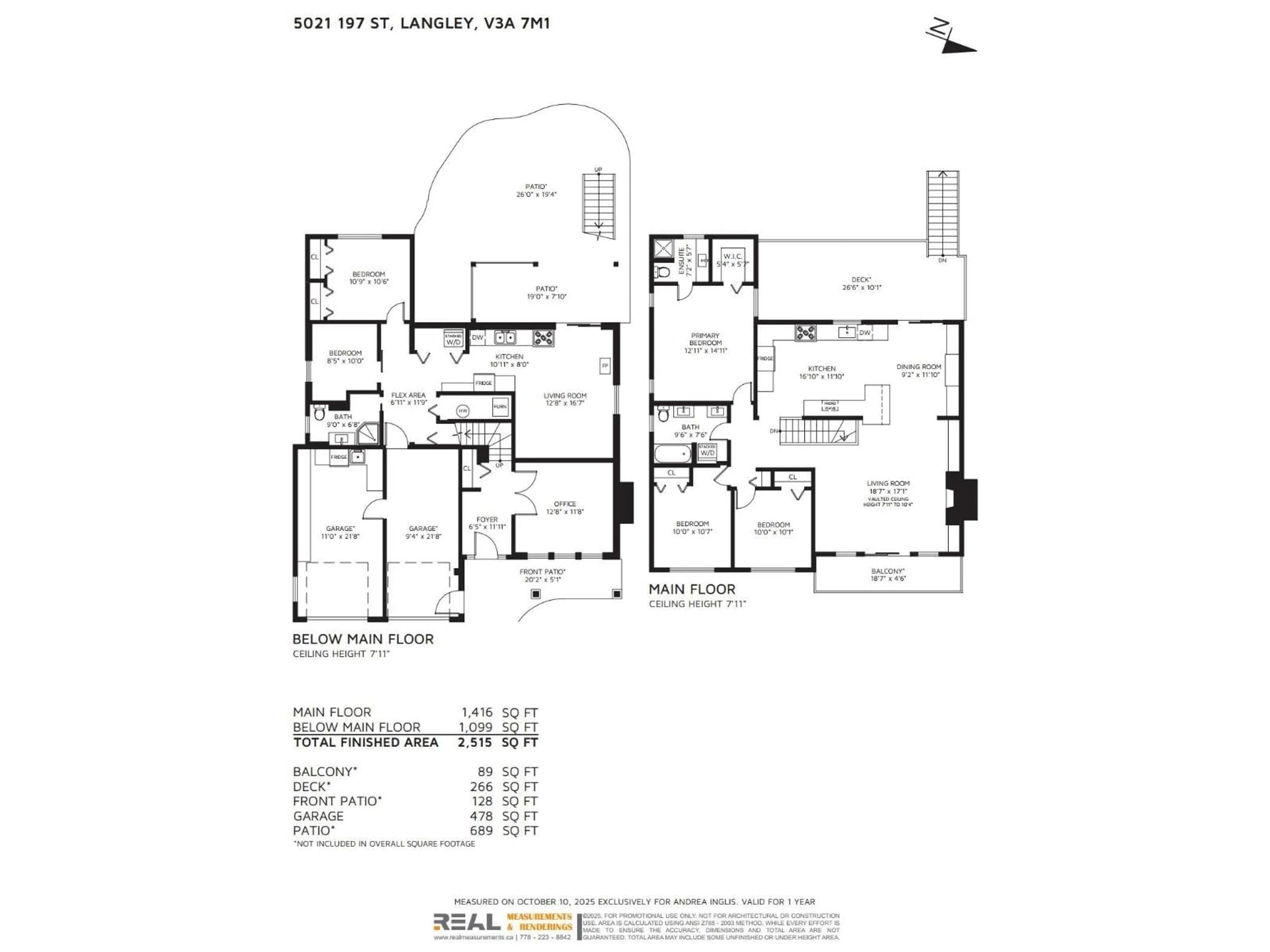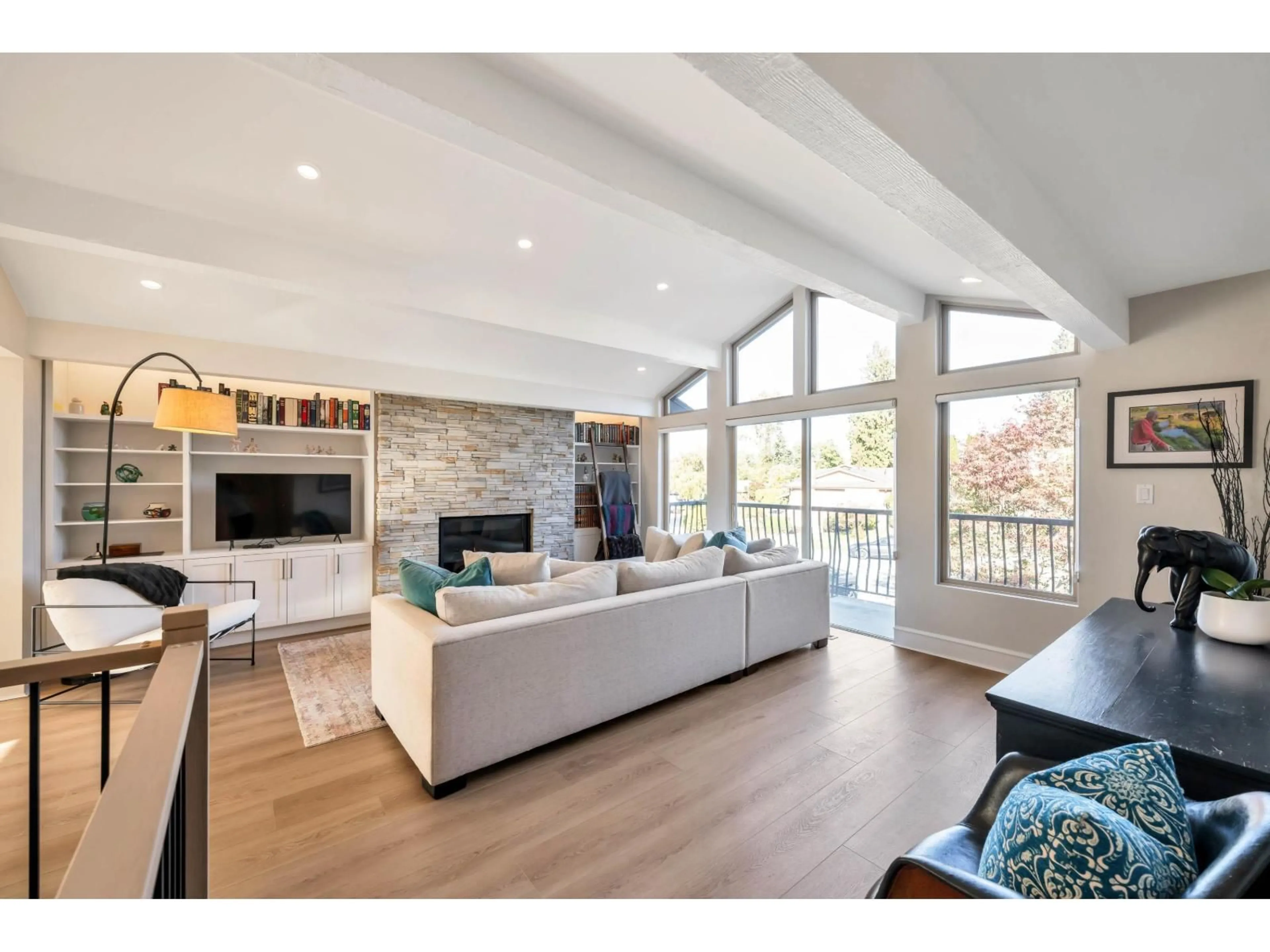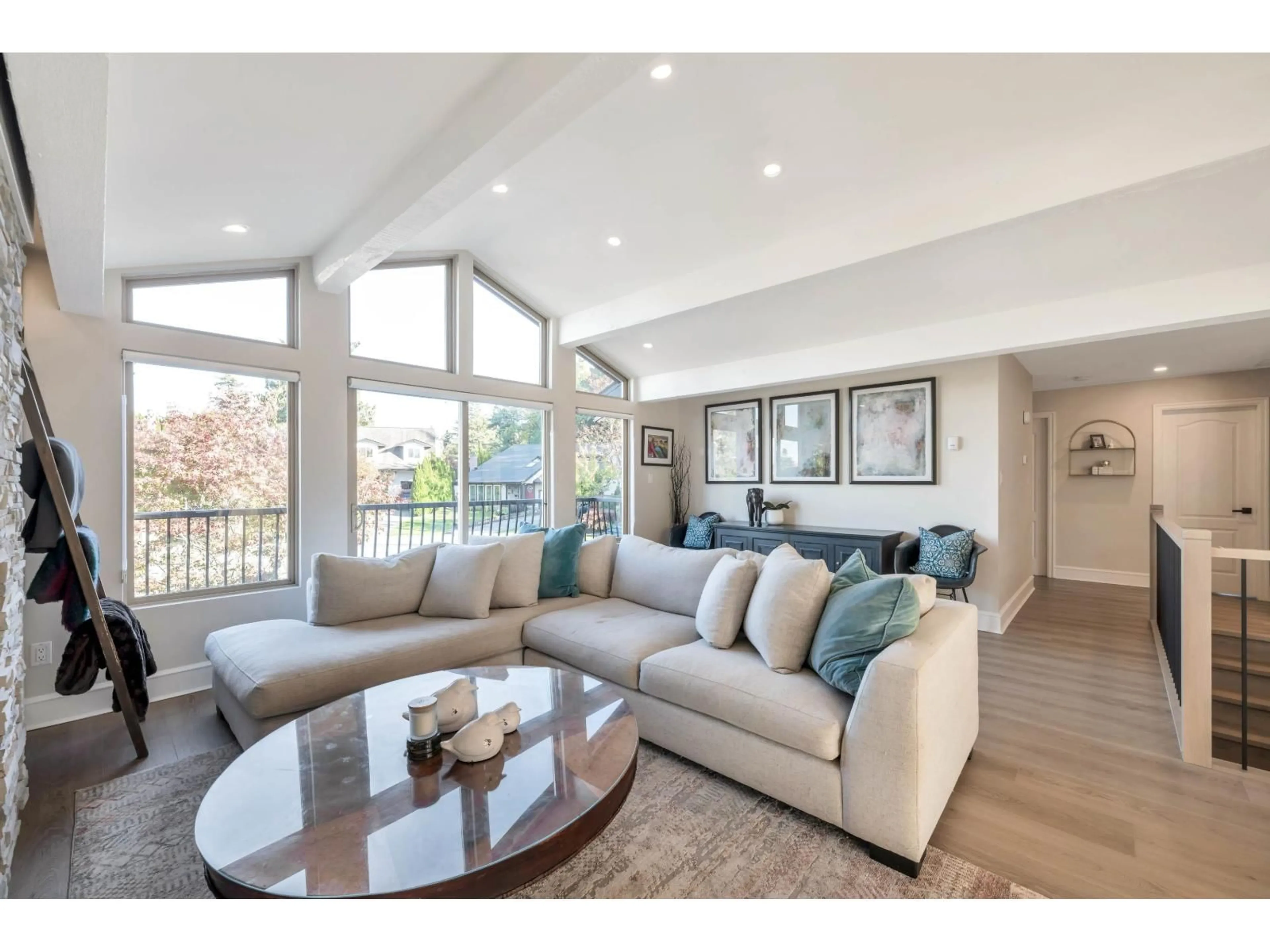5021 197, Langley, British Columbia V3A7M1
Contact us about this property
Highlights
Estimated valueThis is the price Wahi expects this property to sell for.
The calculation is powered by our Instant Home Value Estimate, which uses current market and property price trends to estimate your home’s value with a 90% accuracy rate.Not available
Price/Sqft$632/sqft
Monthly cost
Open Calculator
Description
WEST COAST INSPIRED 5 bed, 3 bath home in a quiet Eagle Heights cul-de-sac with beautiful mountain views from the living room! Enjoy the open-concept kitchen remodel with all-new Café appliances, a new bathroom with laundry, and a spacious living room featuring vaulted ceilings, a wall of windows, and slider to the front patio. Entertain on the new large private deck off the kitchen w natural gas H/U. New flooring throughout. Primary suite offers modern ensuite and walk-in closet. Large den for office, kids' zone or easily connect to suite for in-laws. 2-bed garden suite with laundry and patio. Cozy gas fireplaces for winter, A/C for summer. Private newly fenced yard with large patio. Double garage with cabinets, sink, fridge & EV charger. High Knoll & Nicomekl trails just 2-mins away!! (id:39198)
Property Details
Interior
Features
Exterior
Parking
Garage spaces -
Garage type -
Total parking spaces 4
Property History
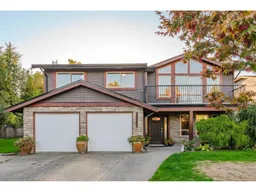 40
40
