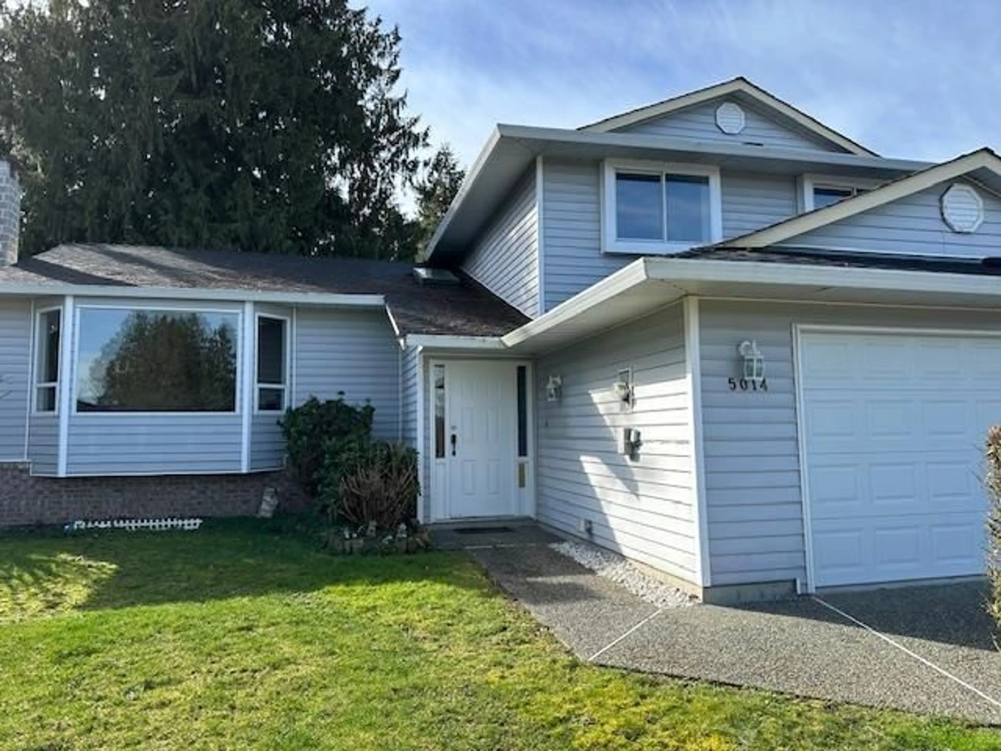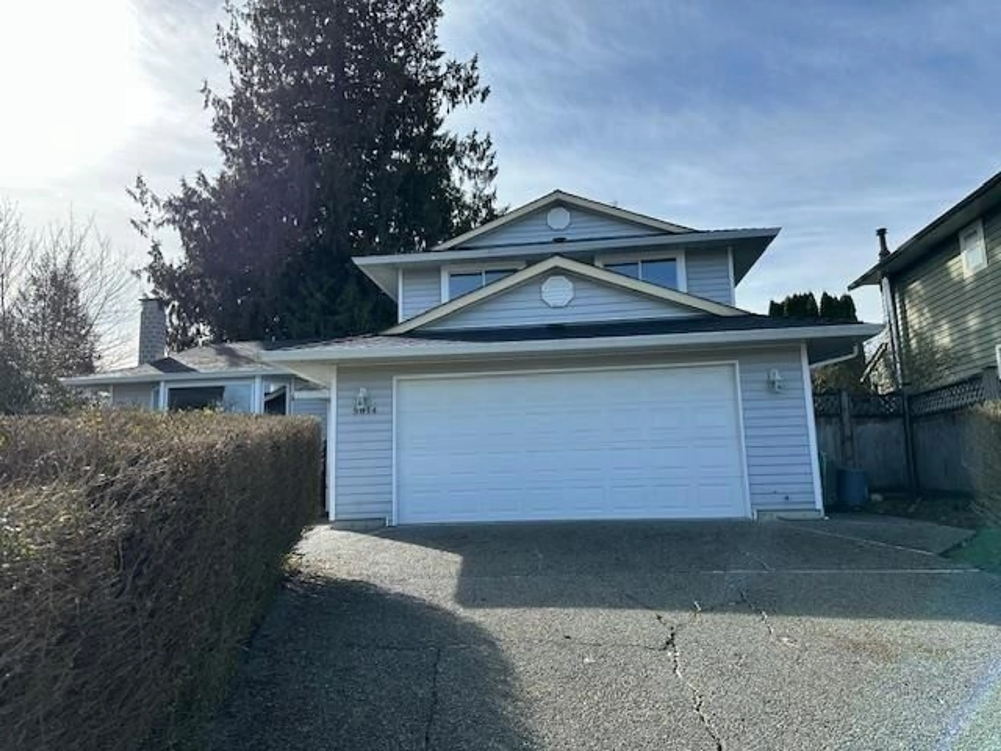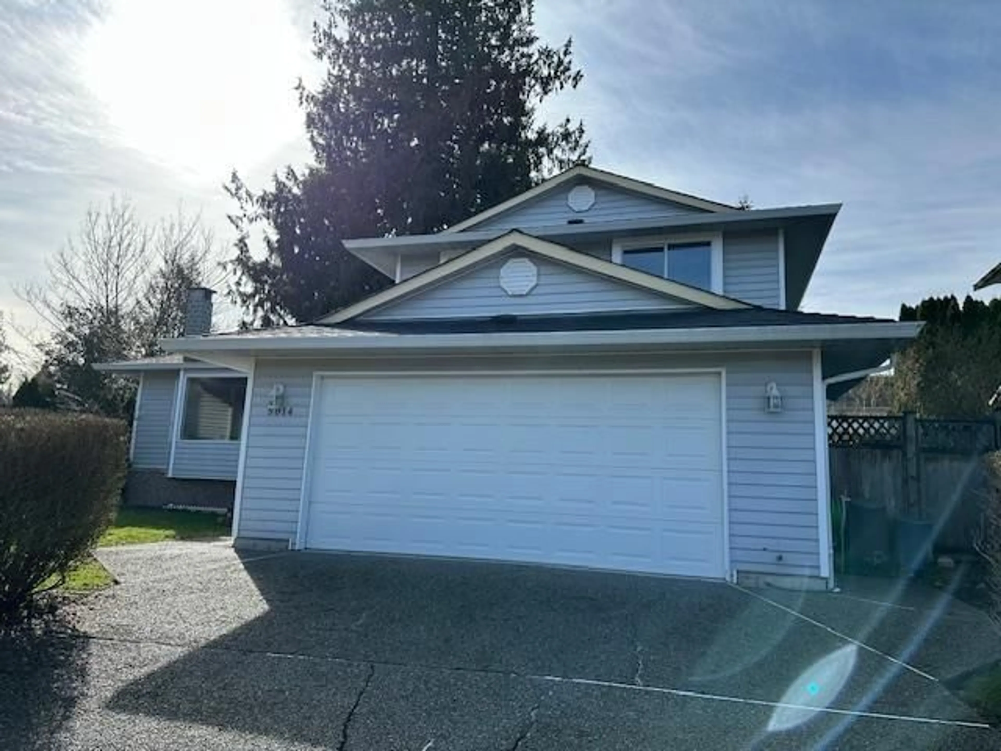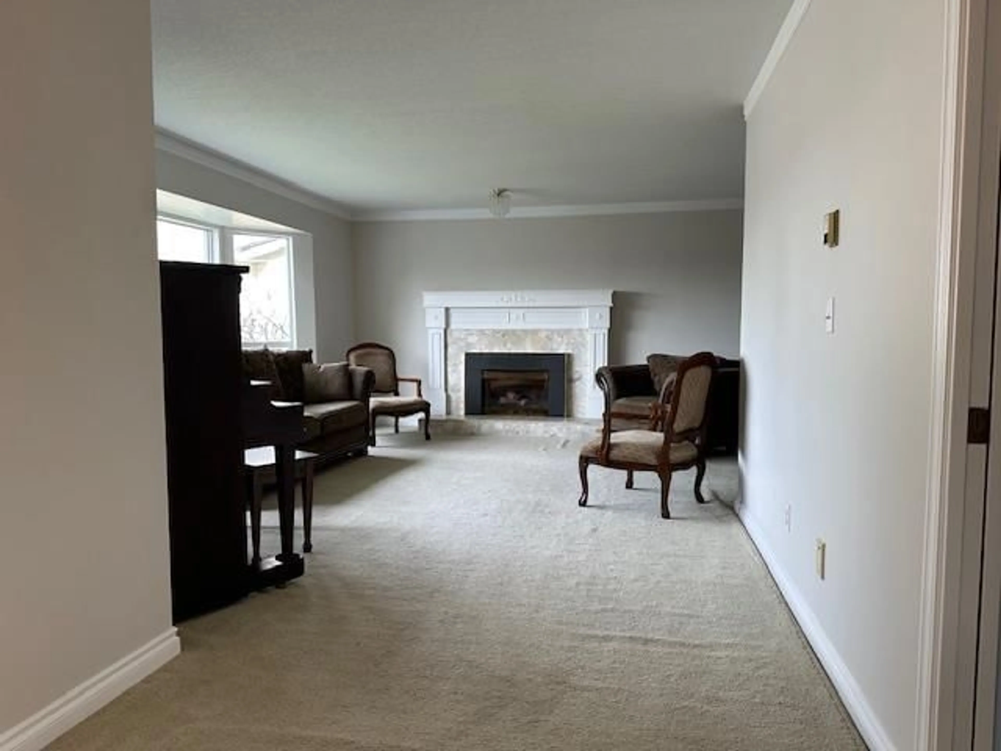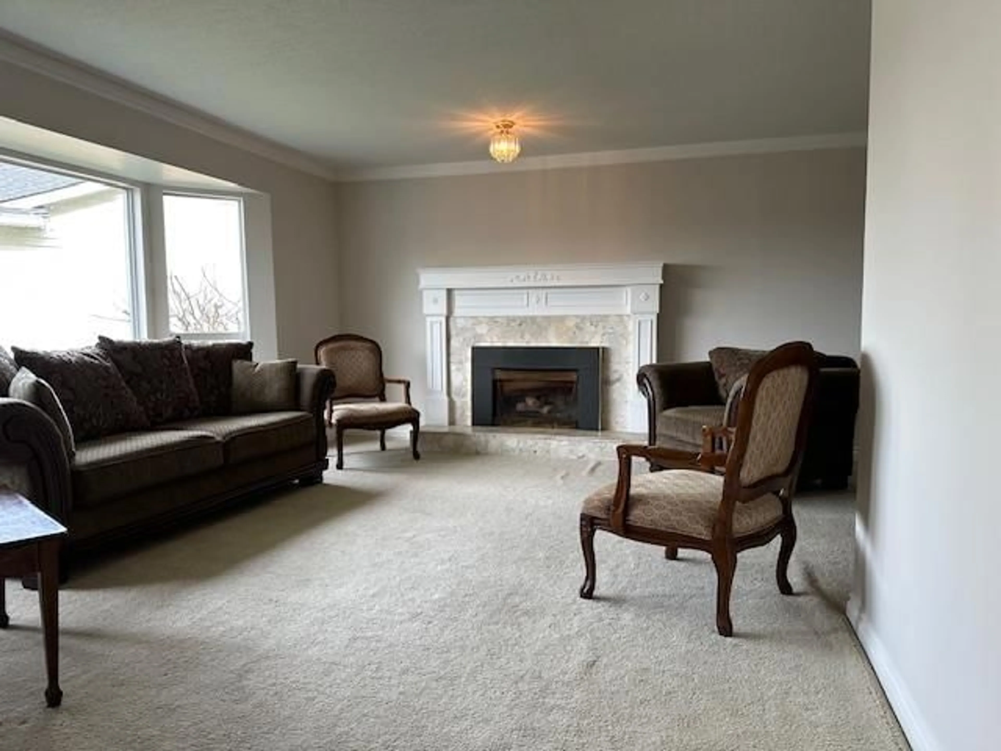5014 201, Langley, British Columbia V3A7S9
Contact us about this property
Highlights
Estimated ValueThis is the price Wahi expects this property to sell for.
The calculation is powered by our Instant Home Value Estimate, which uses current market and property price trends to estimate your home’s value with a 90% accuracy rate.Not available
Price/Sqft$574/sqft
Est. Mortgage$5,153/mo
Tax Amount (2024)$6,176/yr
Days On Market89 days
Description
PRIVATE cul-de-sac location in Langley City's Riverbend Estates. The split level home has 4 bedrooms upstairs so each of the kids can have their own room and with one bedroom having a semi-ensuite, is ideal for a teenager. Yet Mom and Dad have their own private ensuite. The mountain views are shared from upstairs and the living room. The DINING ROOM has enough room for the largest family gatherings, as well as an ample EATING AREA in the kitchen for less formal meals. And the KITCHEN allows everyone to help with the cooking. The downstairs FAMILY ROOM is great for TV watching and there is a BEDROOM down for extra guests or as a private OFFICE. The covered PATIO at the back is great for all year round bbqing and entertaining or just for relaxing in private. Freshly painted just move in! (id:39198)
Property Details
Interior
Features
Exterior
Parking
Garage spaces -
Garage type -
Total parking spaces 4
Property History
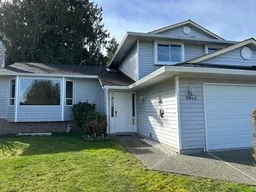 30
30
