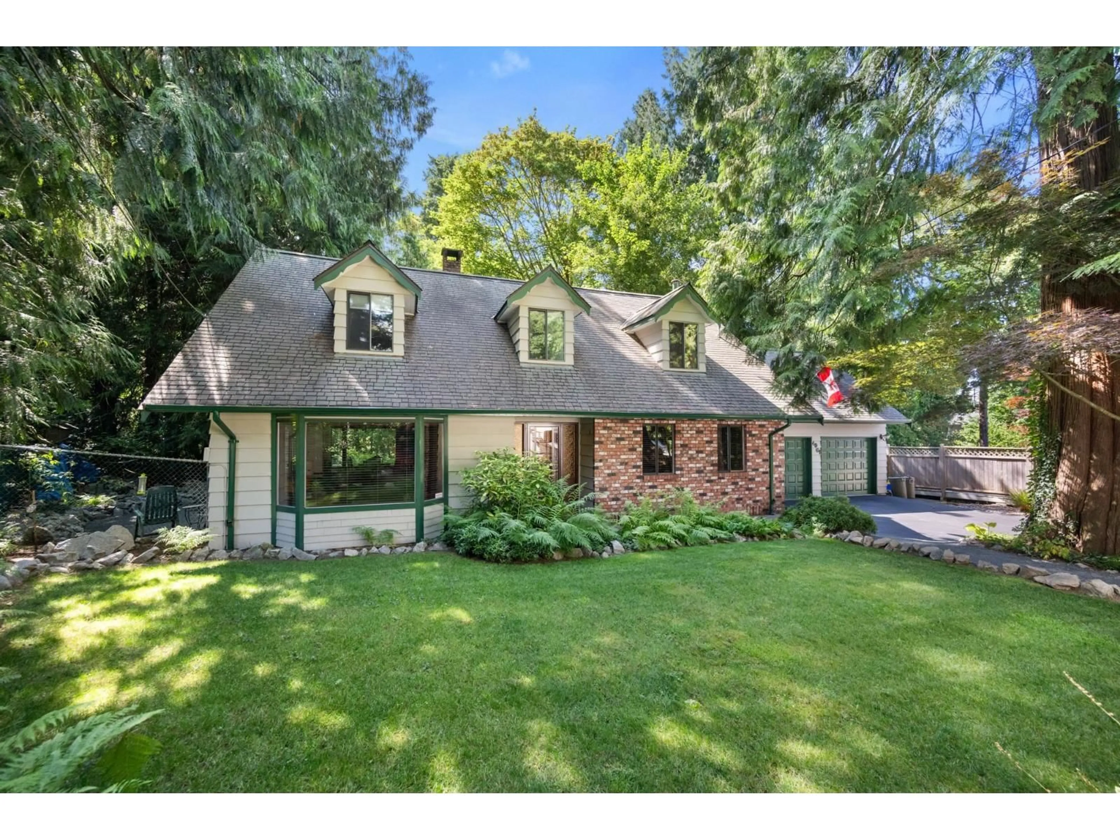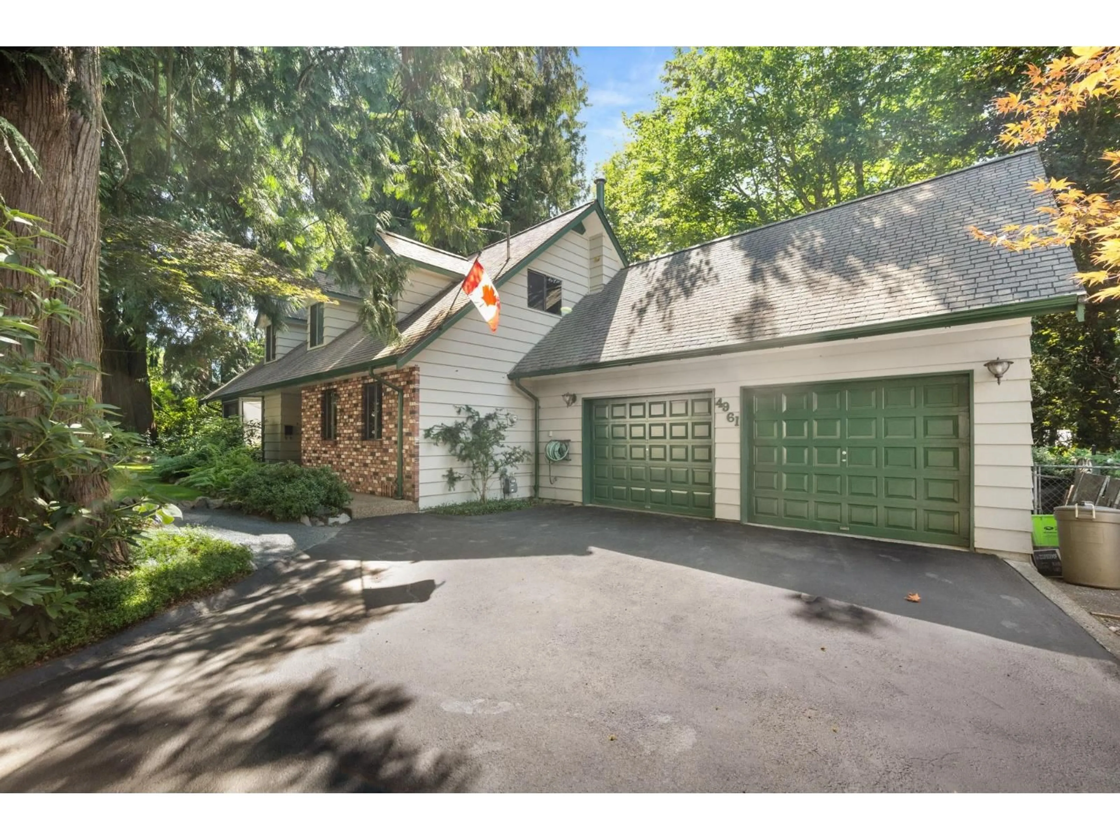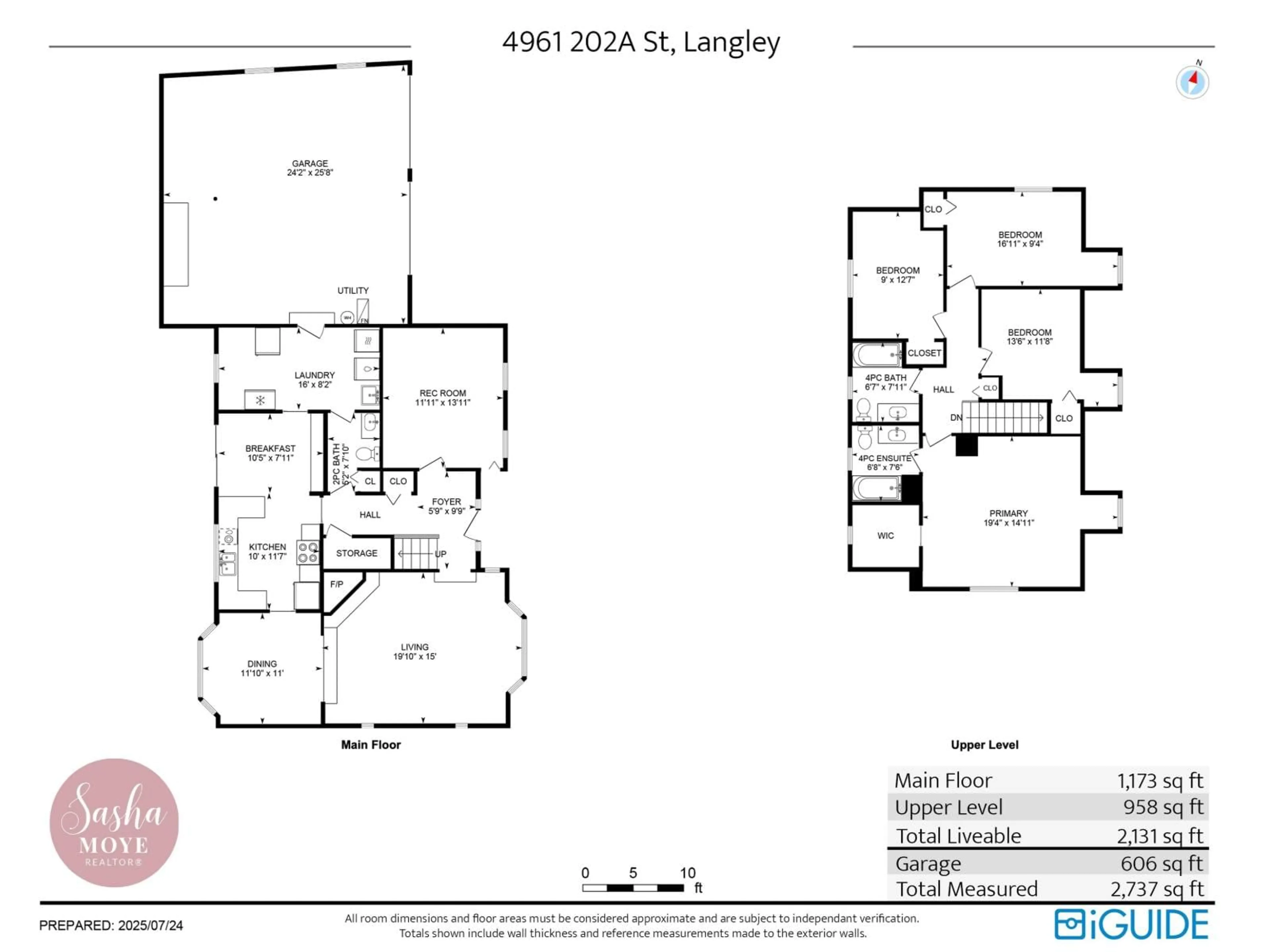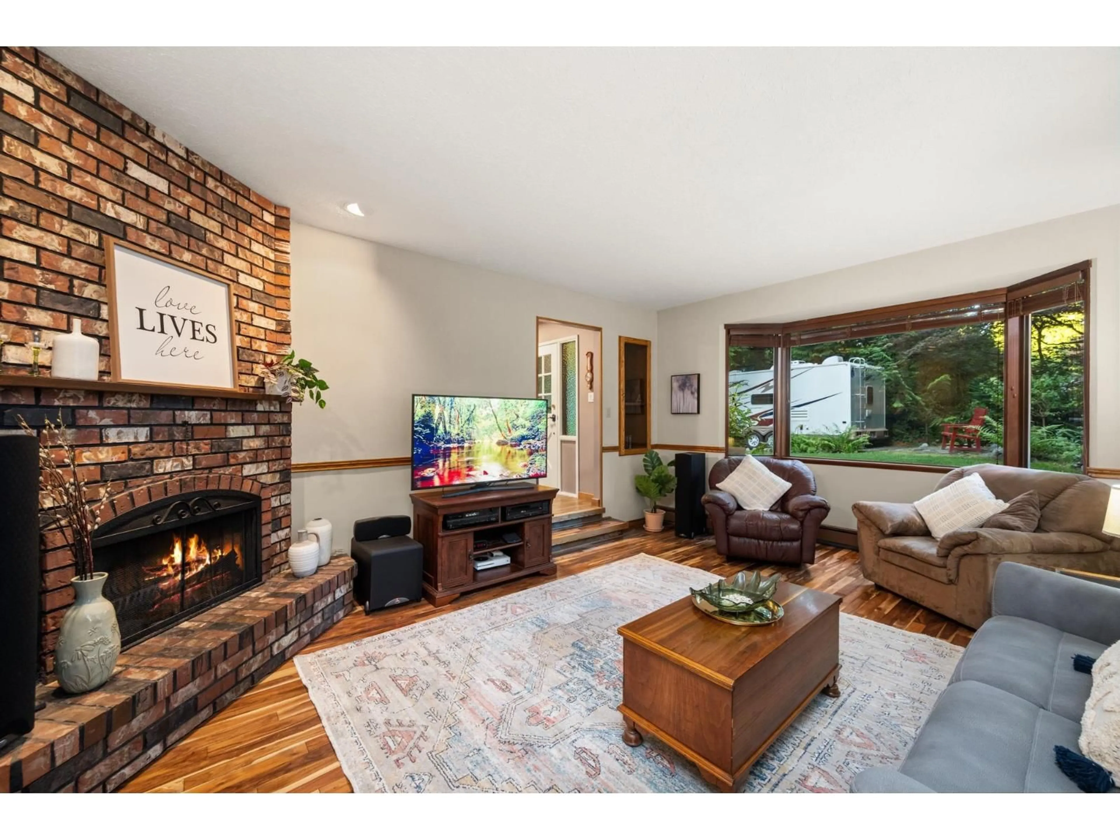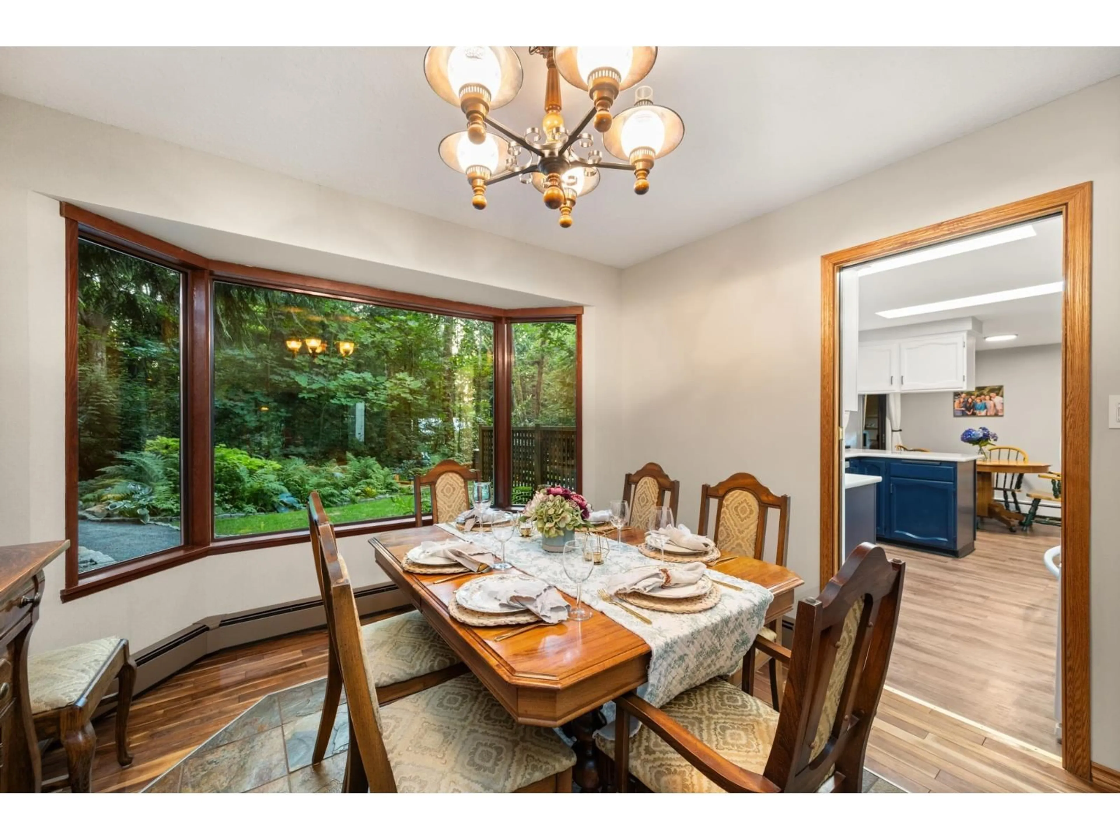4961 202A, Langley, British Columbia V3A1T6
Contact us about this property
Highlights
Estimated valueThis is the price Wahi expects this property to sell for.
The calculation is powered by our Instant Home Value Estimate, which uses current market and property price trends to estimate your home’s value with a 90% accuracy rate.Not available
Price/Sqft$701/sqft
Monthly cost
Open Calculator
Description
Welcome to this 4-bed/ 3-bath Cape Cod nestled at the end of a quiet cul-de-sac in the heart of Langley City. Backing directly onto beautiful Sendall Gardens, this property offers a rare blend of privacy, nature, & potential. This home offers a spacious, traditional layout with great bones & endless potential for those looking to make it their own. Step outside to the truly magical backyard, a serene, treed oasis with uplighting, a built-in gas firepit, & complete privacy. It's the perfect setting for entertaining or peaceful evenings under the stars. Car enthusiasts and hobbyists will love the oversized garage, RV parking, & space for up to 8 vehicles. Perfect for a growing family, a multi-generational family, or nature lovers. In a walkable neighbourhood, this home has it all! (id:39198)
Property Details
Interior
Features
Exterior
Parking
Garage spaces -
Garage type -
Total parking spaces 8
Property History
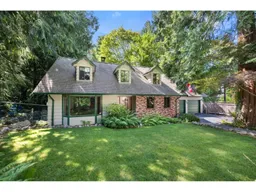 40
40
