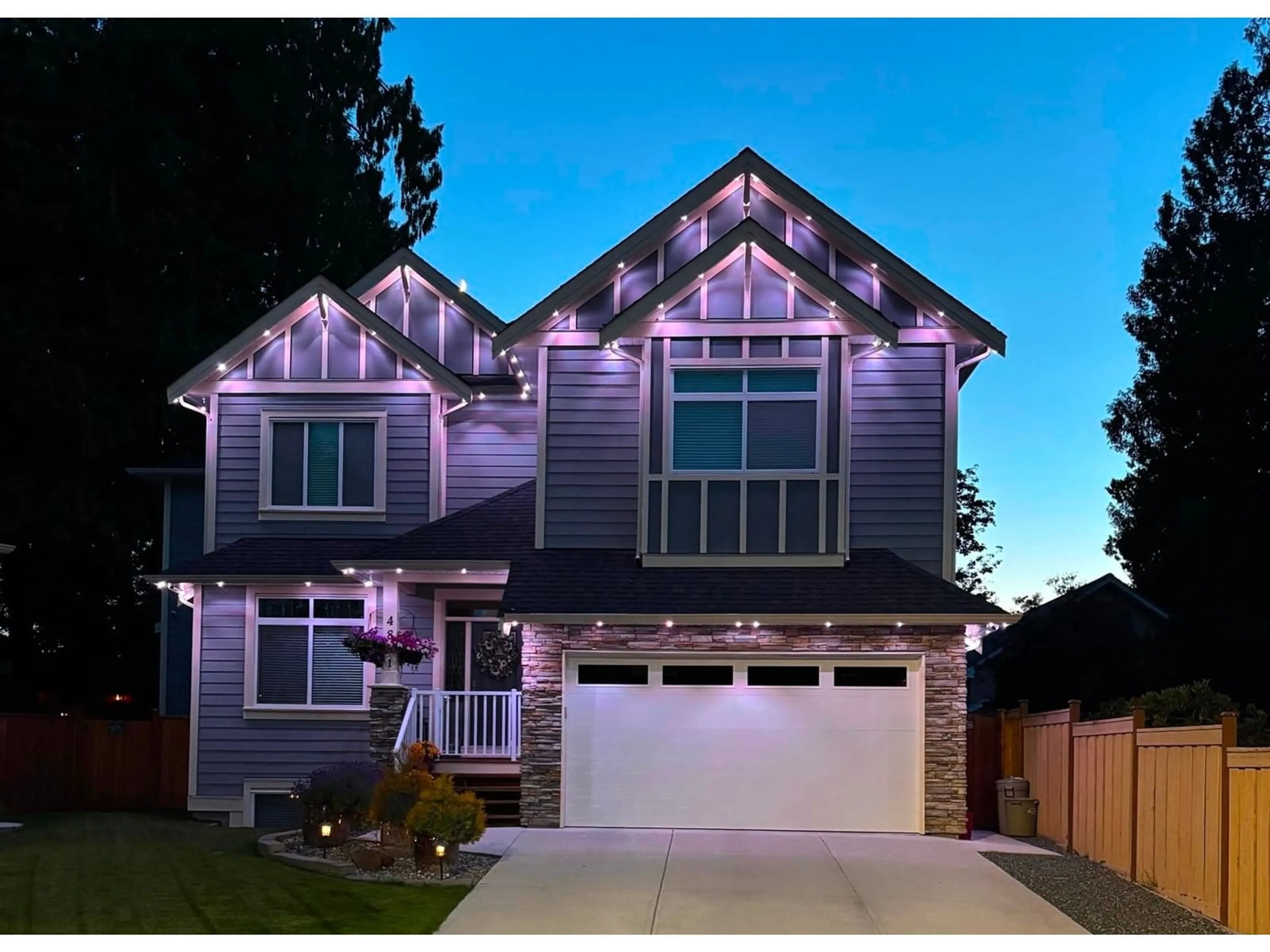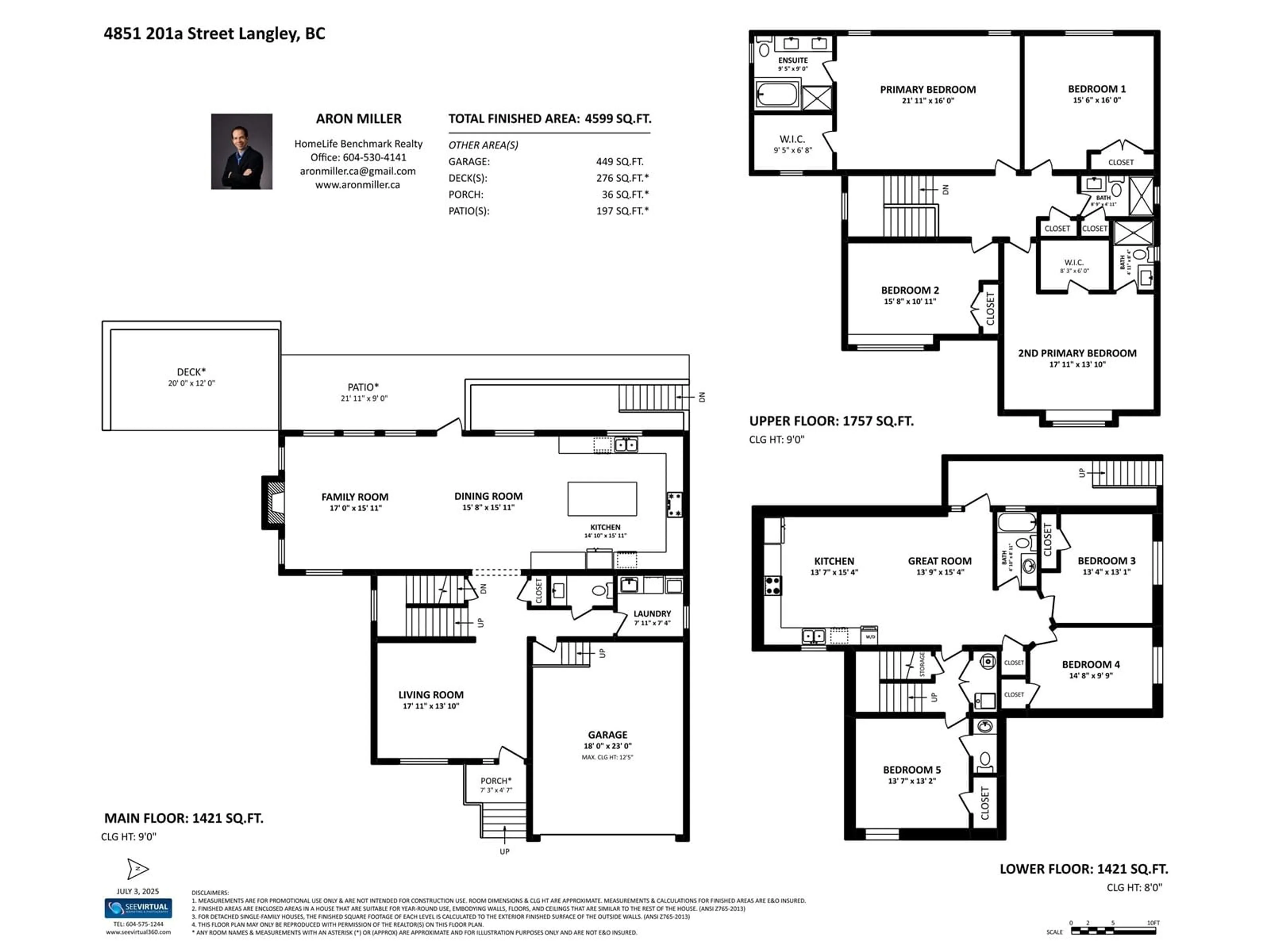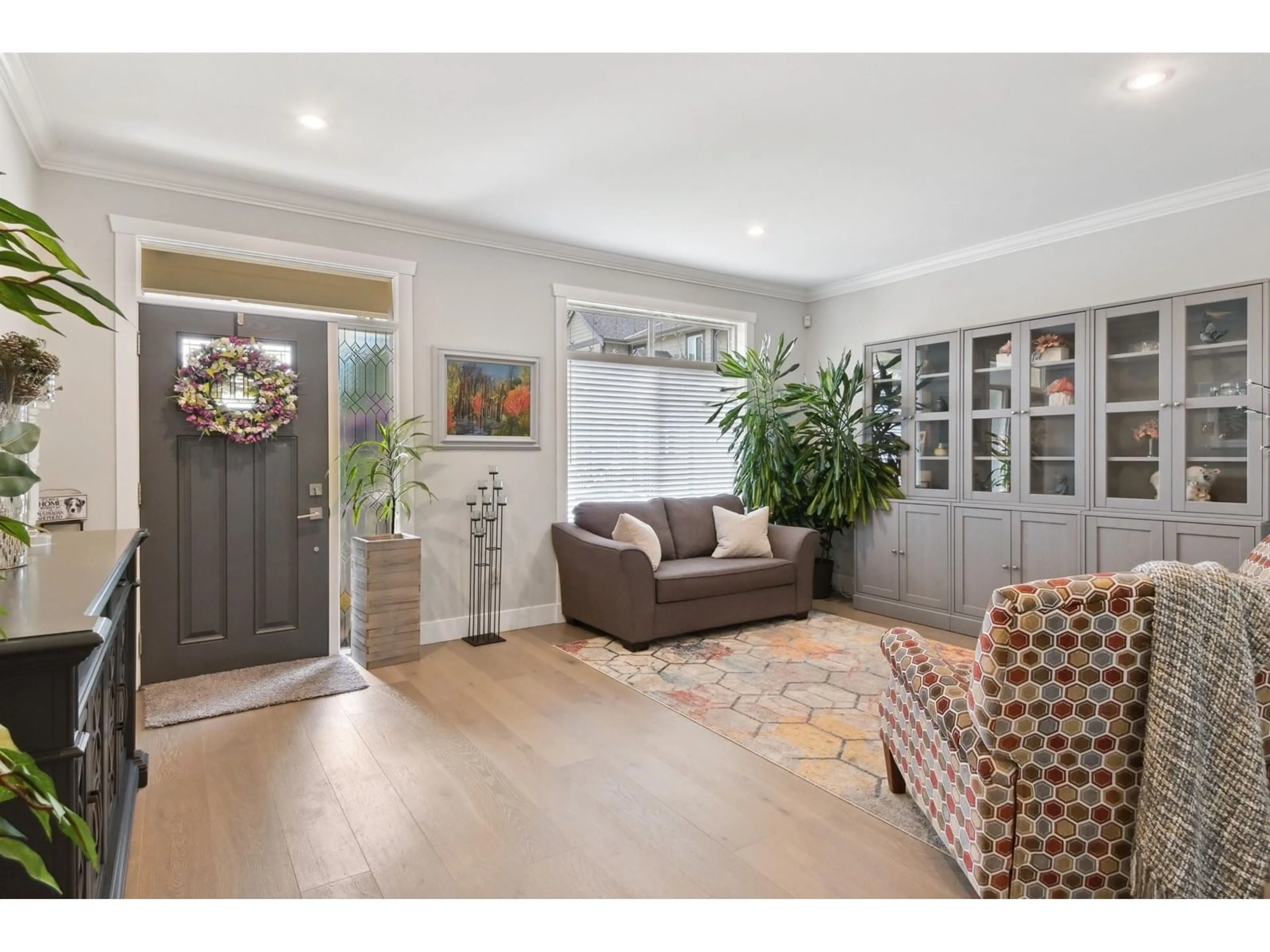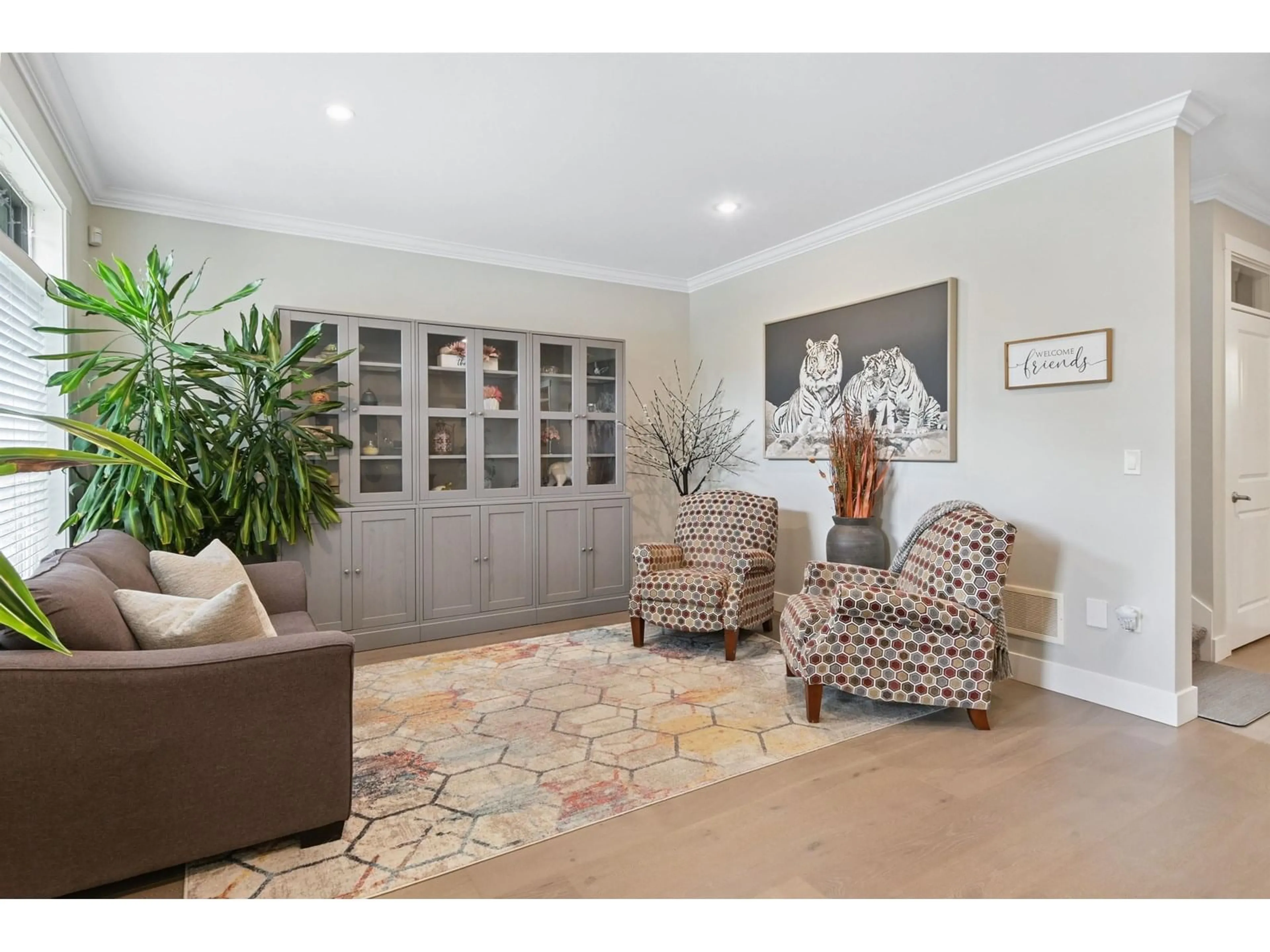4851 201A, Langley, British Columbia V3A4J6
Contact us about this property
Highlights
Estimated valueThis is the price Wahi expects this property to sell for.
The calculation is powered by our Instant Home Value Estimate, which uses current market and property price trends to estimate your home’s value with a 90% accuracy rate.Not available
Price/Sqft$408/sqft
Monthly cost
Open Calculator
Description
Beautiful Executive-style home nestled on a quiet cul de sac. Close proximity to both Brookswood and Willowbrook. 7 bedrooms, 6 bathrooms. 2 primary bedrooms each with an ensuite and walk-in closet. Large Quartz counter top, laminate flooring on the main. Chef's kitchen boasts a large island, the perfect blend of spaciousness and modern elegance, excellent for entertaining. Premium stainless steel appliances and gas stove top. Air-conditioning. Spacious 1100 ft² 2 bedroom Legal Suite, with an additional potential bonus bedroom with half bath for homeowner or tenant. Beautifully landscaped, private yard, with in-ground sprinkler system. Short walk to schools and Sendall Gardens. Excellent floor plan, shows extremely well. (id:39198)
Property Details
Interior
Features
Exterior
Parking
Garage spaces -
Garage type -
Total parking spaces 6
Property History
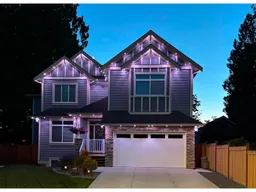 39
39
