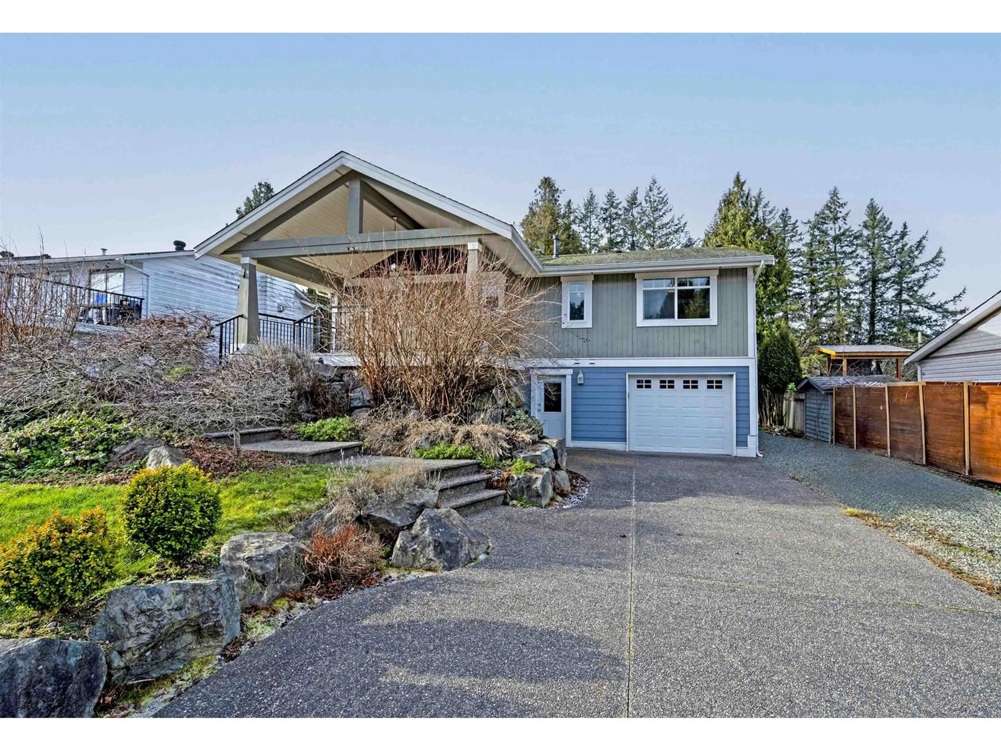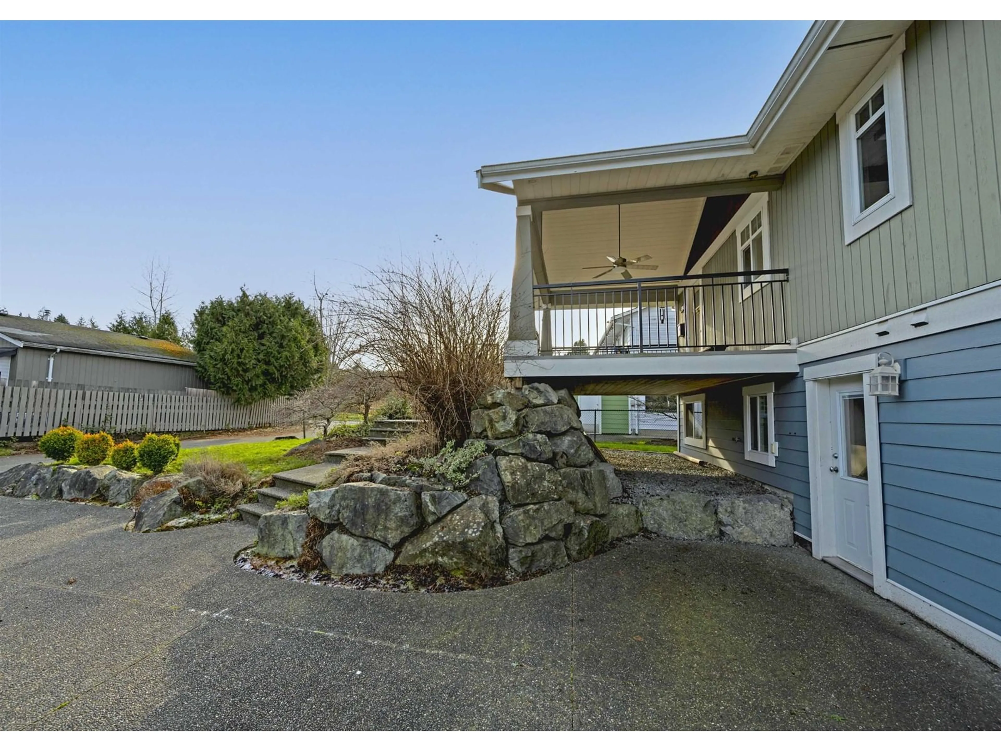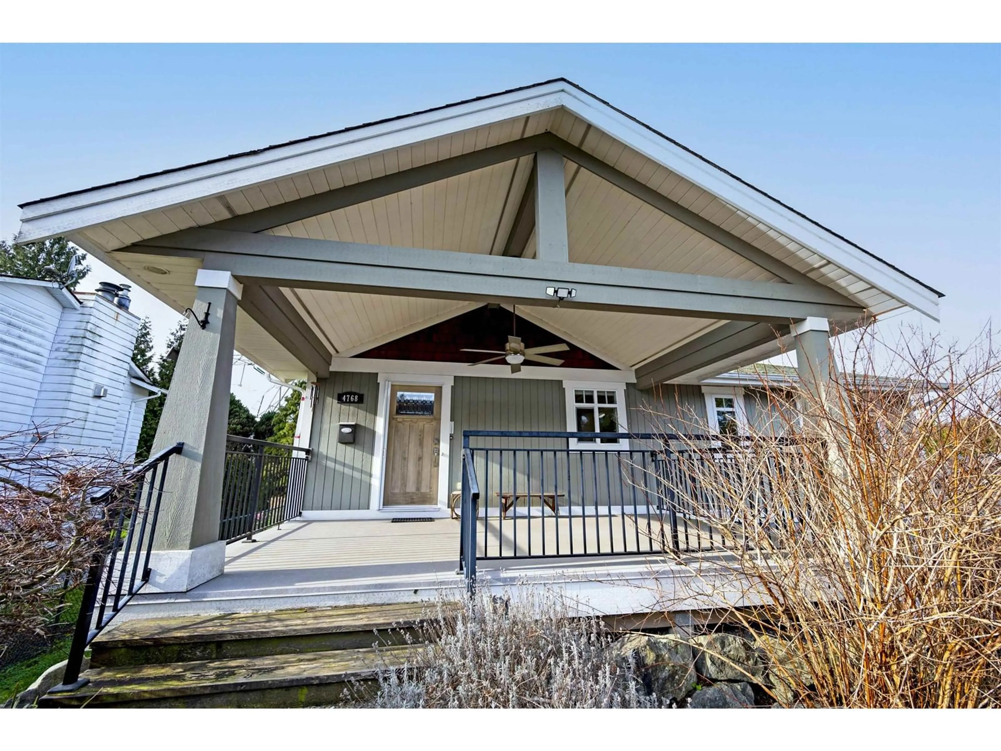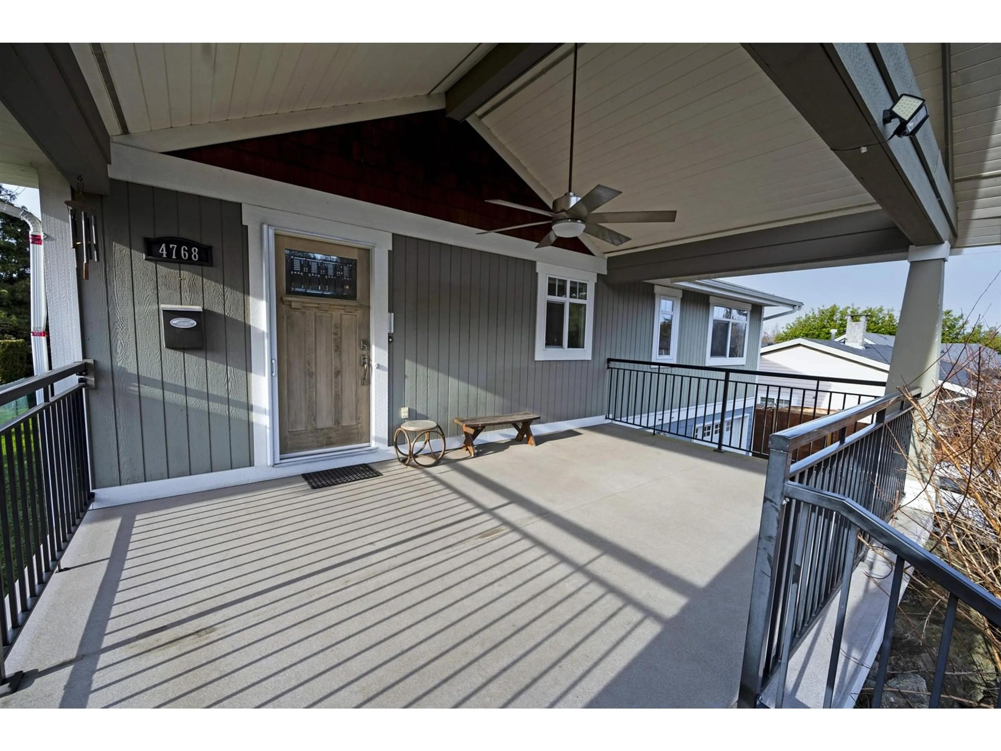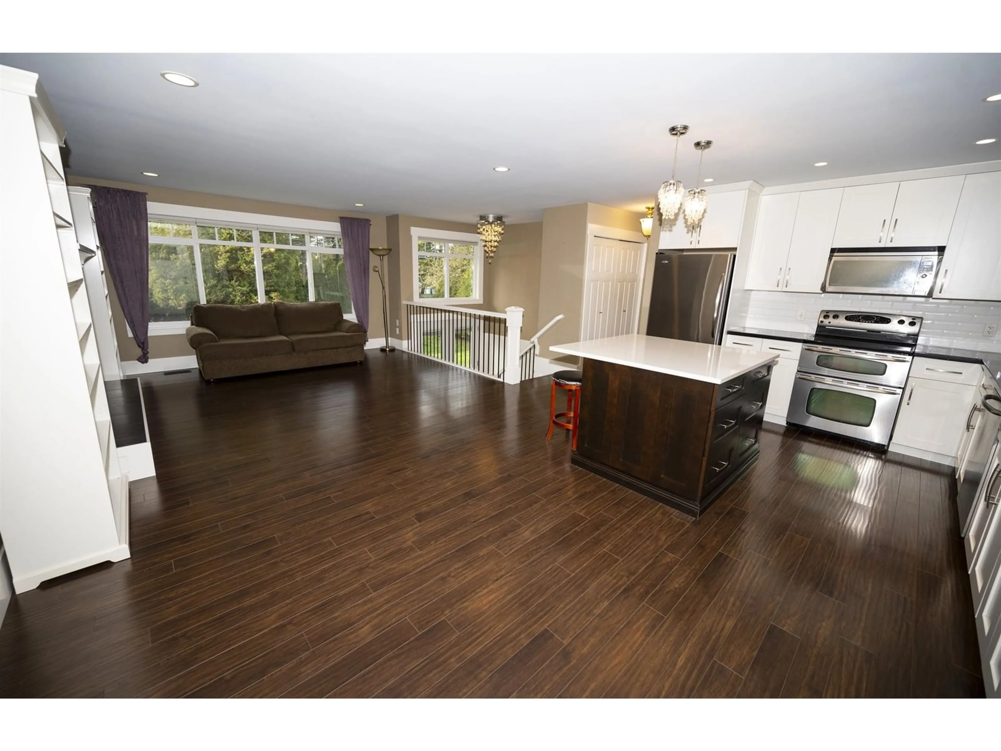4768 200, Langley, British Columbia V3A6C5
Contact us about this property
Highlights
Estimated ValueThis is the price Wahi expects this property to sell for.
The calculation is powered by our Instant Home Value Estimate, which uses current market and property price trends to estimate your home’s value with a 90% accuracy rate.Not available
Price/Sqft$717/sqft
Est. Mortgage$5,690/mo
Tax Amount (2024)$5,245/yr
Days On Market123 days
Description
A SUITE DEAL!! *** RENOVATED + TONS of UPDATES *** You MUST SEE this MODERN 4 BDRM/3 BATH 1846 sf SPLIT ENTRY home on HUGE 7308 sf LOT w/BONUS 1 BDRM LEGAL SUITE + Prime Multi-Family DEVELOPMENT POTENTIAL! Enjoy the UPDATED OPEN PLAN LVG/DINRM w/Cozy F/P, Updated Windows & Flooring + Cook-Like-A-Chef in the Gourmet Kitchen w/Quartz Counters, Huge Island & SS Apps that Steps-Out to VAULTED 19x11 Covered Deck Perfect for BBQs! Upstairs feat Peaceful PBDRM w/UPDATED BATHRMS + 2 Extra Comfy BDRMS & Superb 1 BDRM SUITE Downstairs w/Laundry! Super X-LONG 25' Single GARAGE + 6 Parking for All your RV Toys! Langley City OCP has Designated REZONING POTENTIAL for this Area as Ground-Oriented Residential. E-Z Access to home is from LANE and not 200th St. Close to Everything & Move-In Ready! (id:39198)
Property Details
Interior
Features
Exterior
Parking
Garage spaces -
Garage type -
Total parking spaces 6
Property History
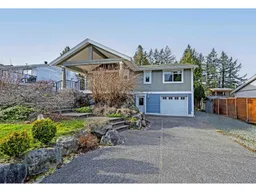 38
38
