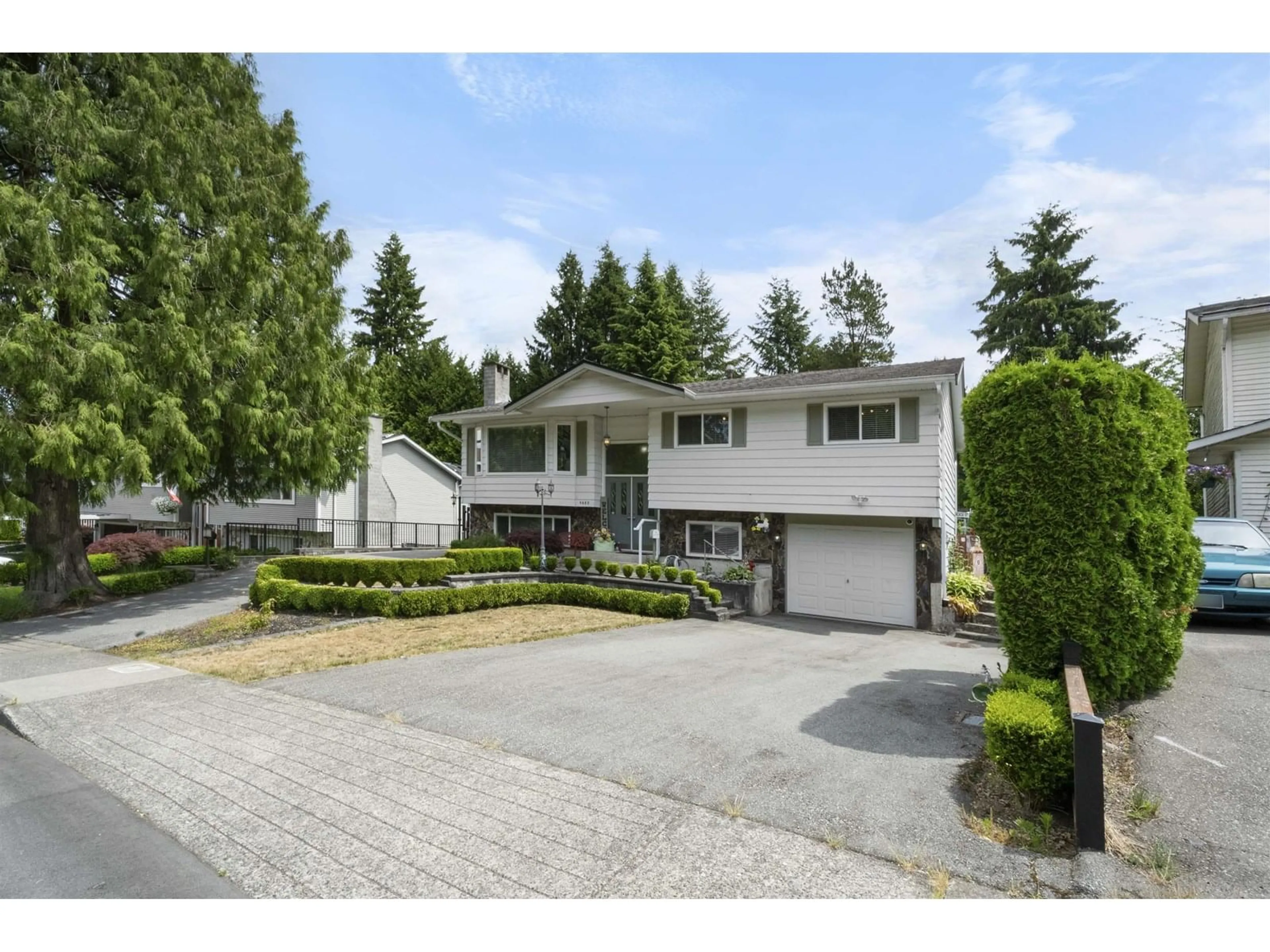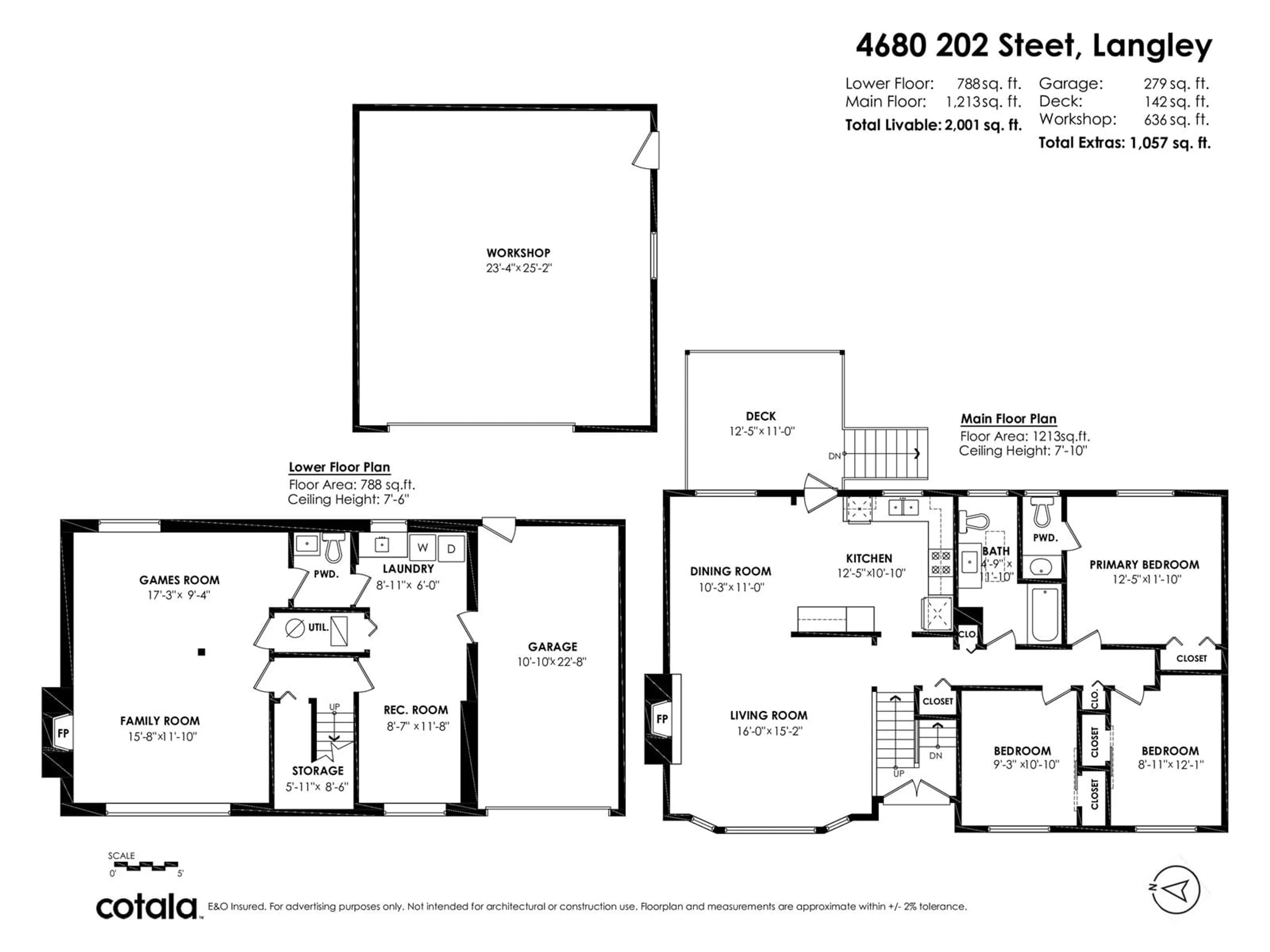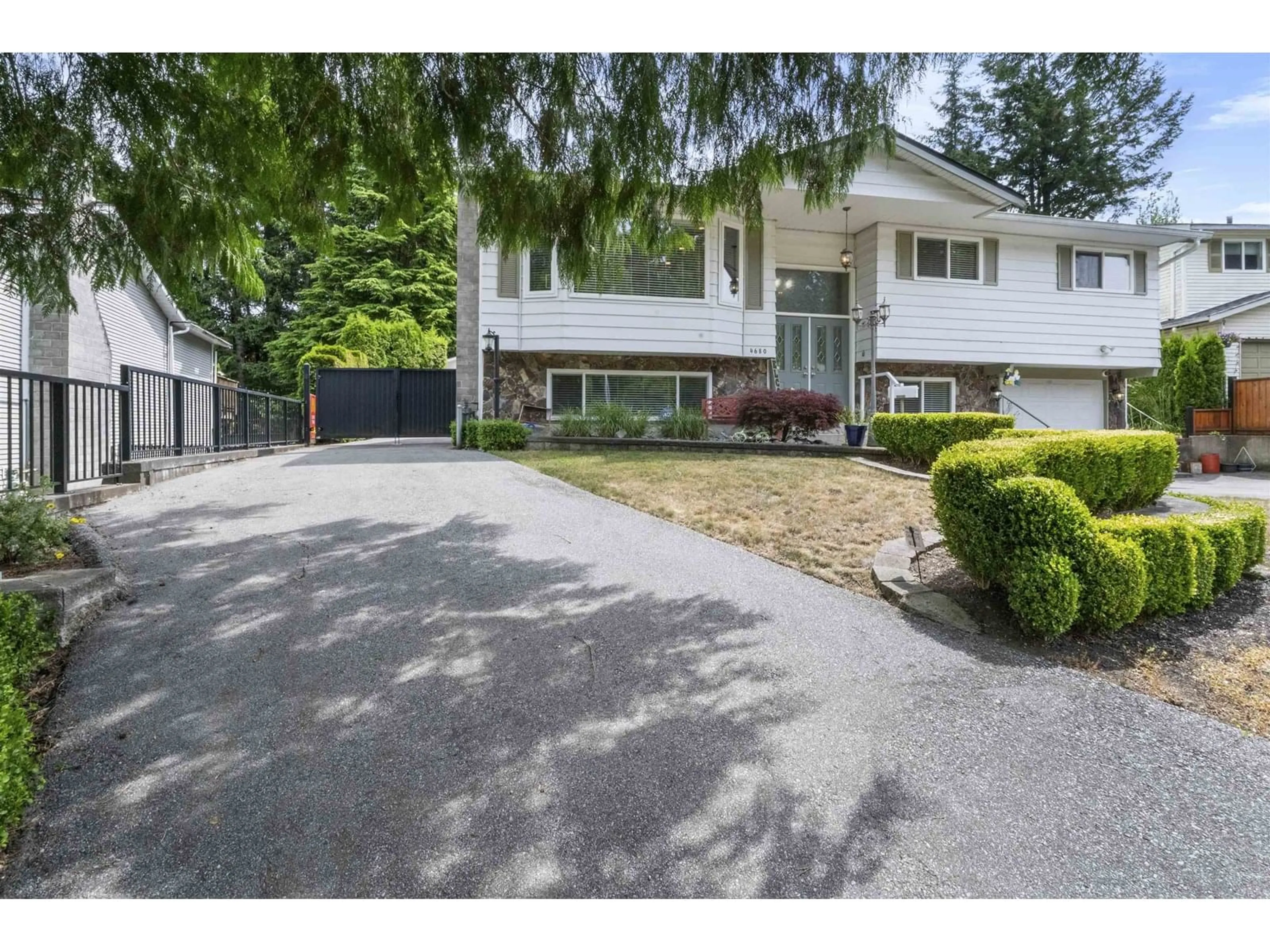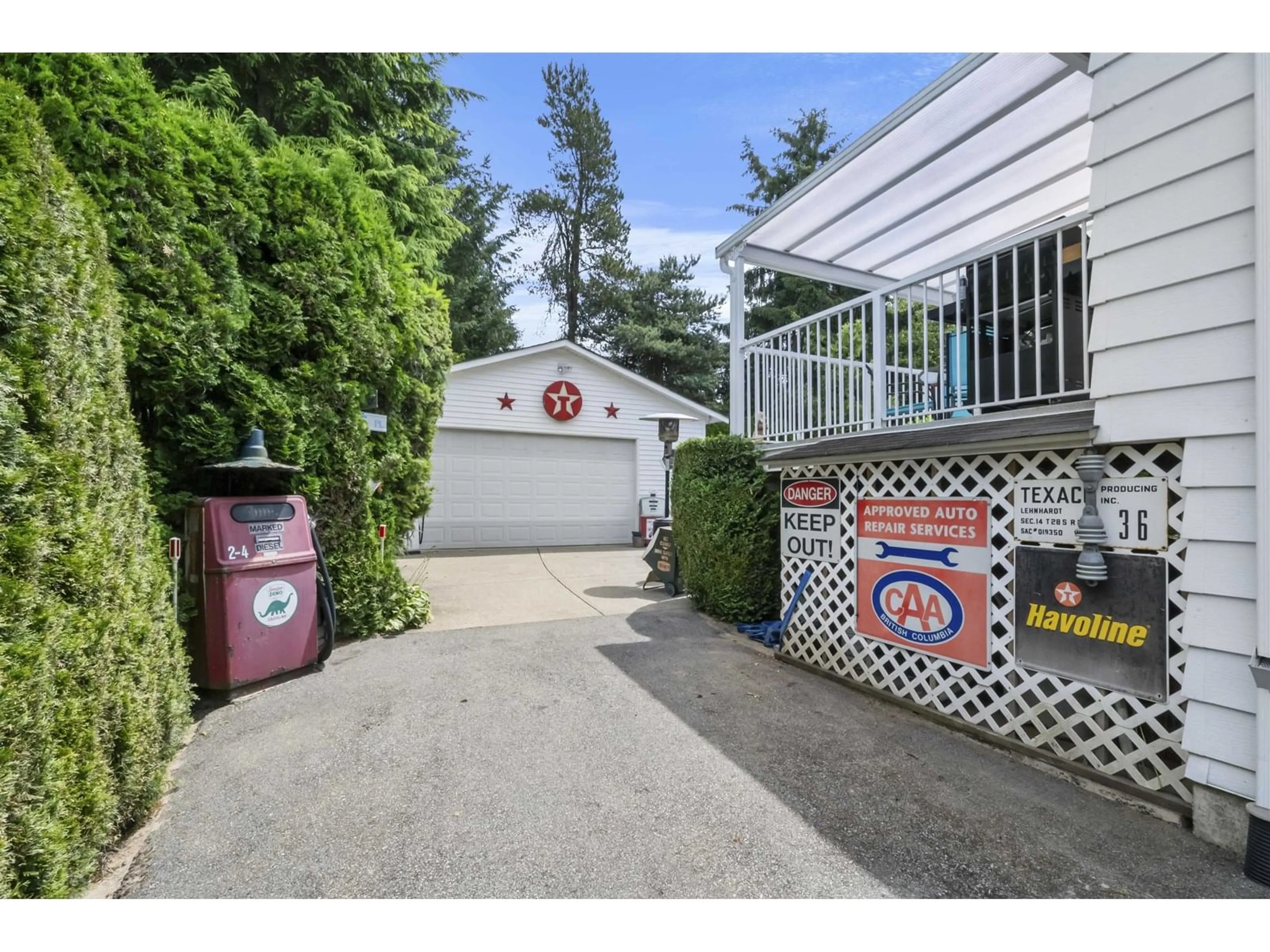4680 202, Langley, British Columbia V3A5J3
Contact us about this property
Highlights
Estimated valueThis is the price Wahi expects this property to sell for.
The calculation is powered by our Instant Home Value Estimate, which uses current market and property price trends to estimate your home’s value with a 90% accuracy rate.Not available
Price/Sqft$774/sqft
Monthly cost
Open Calculator
Description
CAR LOVERS PARADISE! Dreaming of hosting those summer backyard BBQ's with your friends & family while working on, detailing, or just admiring your favourite ride in your fully insulated and heated DREAM SHOP (23'4 x 25'2) with 2 hook-ups of 220amp! Take a dip in the pool and BBQ on your covered patio all year long! The home was renovated top to bottom about 10 yrs ago (redrywalled, painted, crown mouldings, flooring, kitchen, bathrooms, electrical, plumbing, built-in sound system & built-in vacuum. All lighting upgrades throughout the home, gardens and shop, newer windows, new hot water tank, newer furnace, insulation upgrade, new pool filter, newer liner (4 yrs), all newer double glazed windows, leaf guard system & more! CHECK OUT THE VIDEO TOUR! (id:39198)
Property Details
Interior
Features
Exterior
Features
Parking
Garage spaces -
Garage type -
Total parking spaces 10
Property History
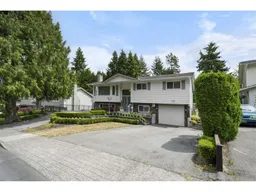 39
39
