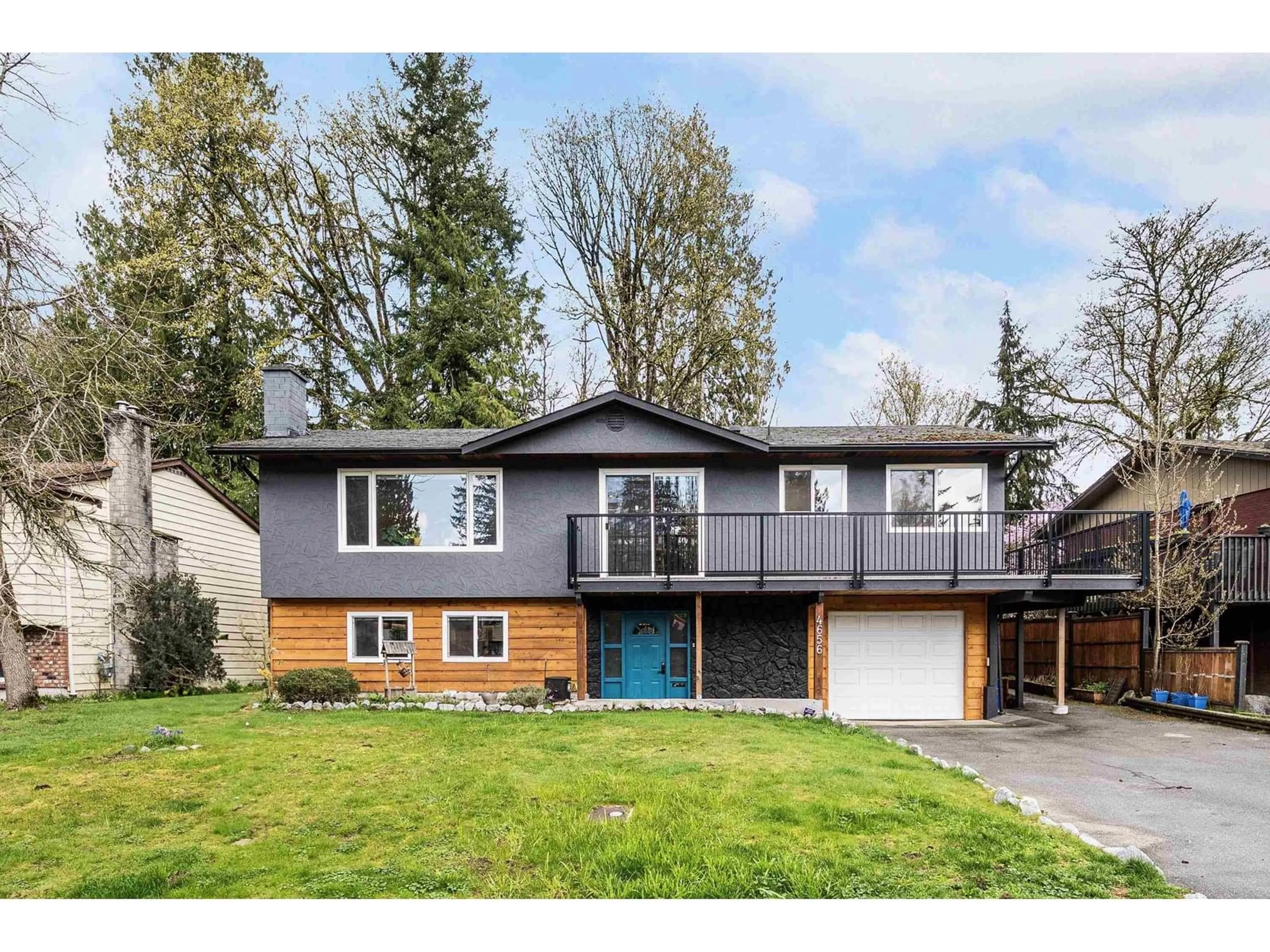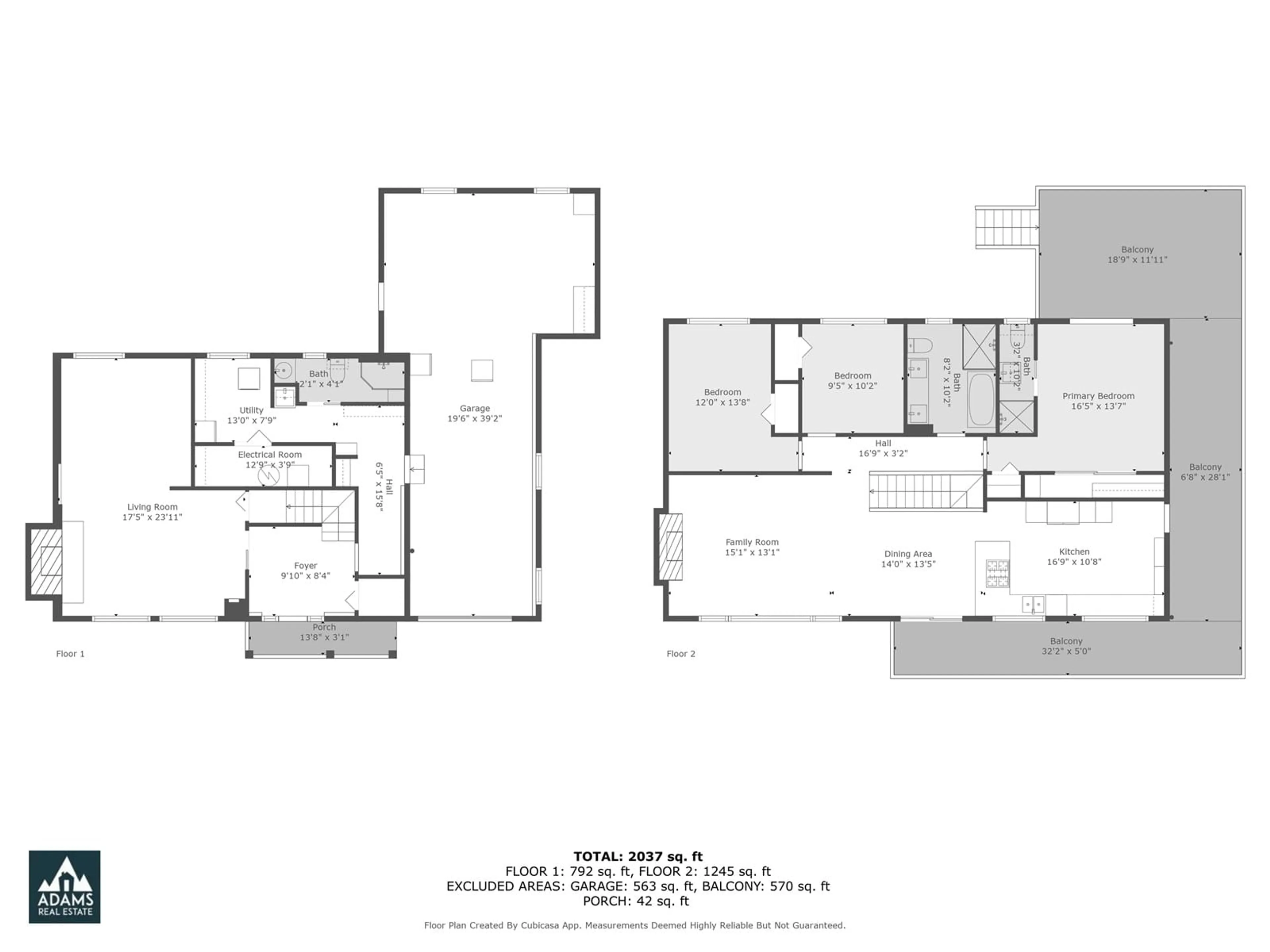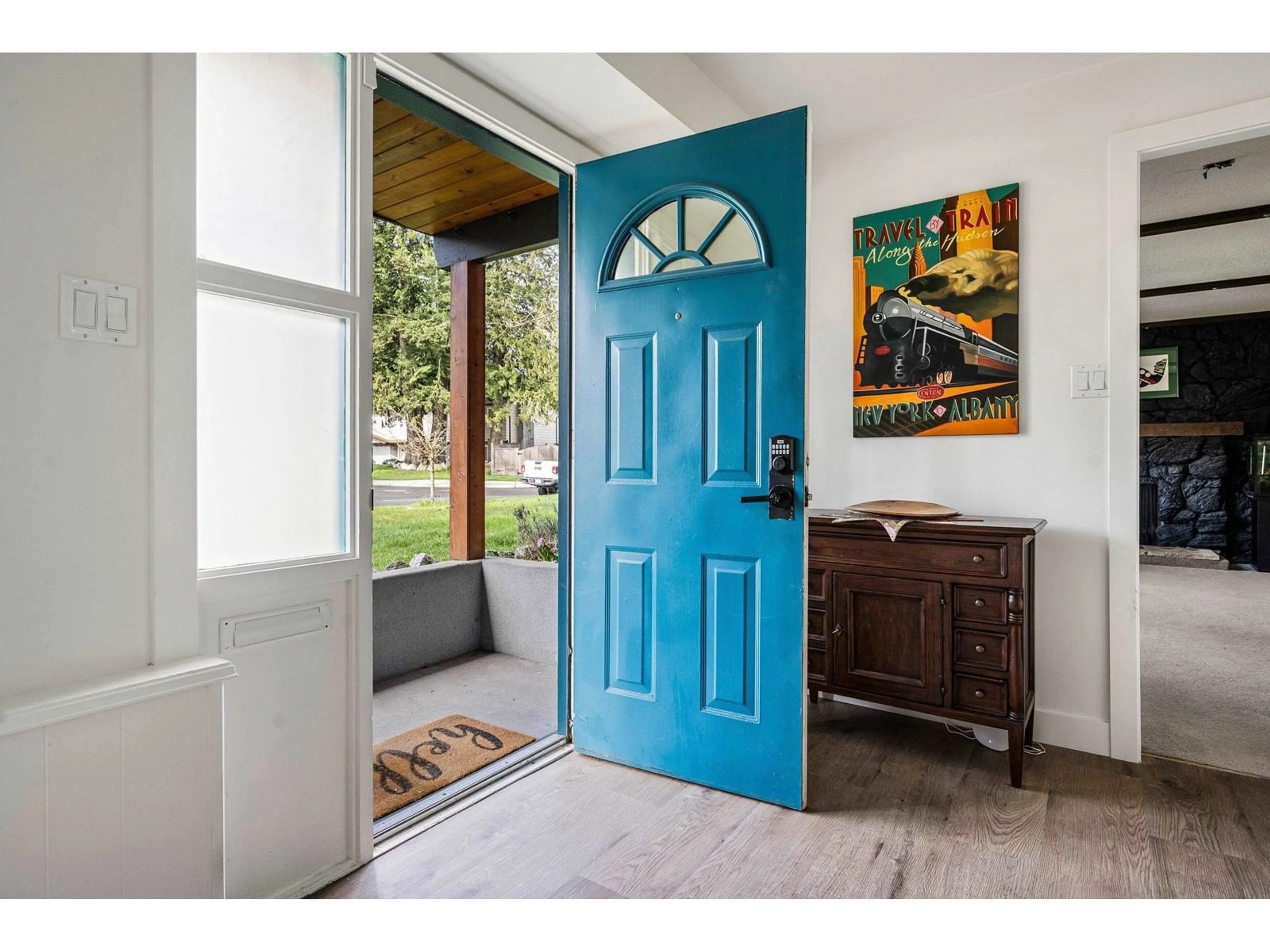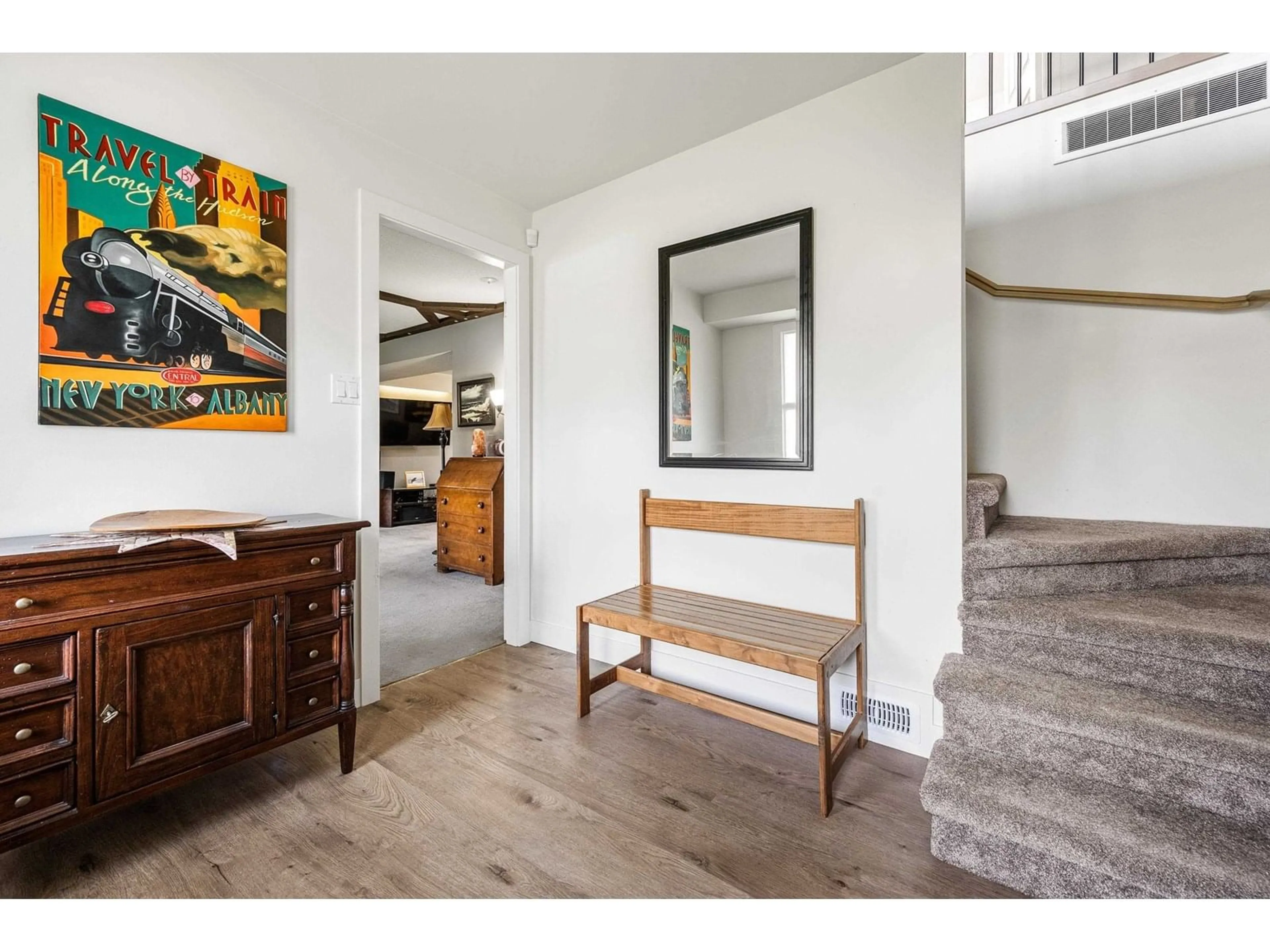4656 203A, Langley, British Columbia V3A5K1
Contact us about this property
Highlights
Estimated valueThis is the price Wahi expects this property to sell for.
The calculation is powered by our Instant Home Value Estimate, which uses current market and property price trends to estimate your home’s value with a 90% accuracy rate.Not available
Price/Sqft$608/sqft
Monthly cost
Open Calculator
Description
This BEAUTIFULLY UPDATED basement-entry home, features 3 bdrms & 3 bthrms. The main living area boasts vinyl plank flooring & the living room offers a modern gas fireplace. The bright kitchen has plenty of storage space, double ovens, gas range, & quartz countertops. From the dining area, step out onto the EXPANSIVE DECK that wraps around the back of the house to a COVERED PATIO AREA. The spacious primary suite boasts a 3-piece ensuite & large closet w/built-ins. Downstairs, the basement offers a large laundry room and a flexible recreation room that could easily be converted into a fourth bdrm. Enjoy the FULLY FENCED YARD, W/ MATURE TREES & PLANTS, a storage shed & BACKS ONTO A SERENE RAVINE, offering both privacy & natural beauty. Walking distance to NATURE TRAILS and a great DOG PARK! (id:39198)
Property Details
Interior
Features
Exterior
Parking
Garage spaces -
Garage type -
Total parking spaces 4
Property History
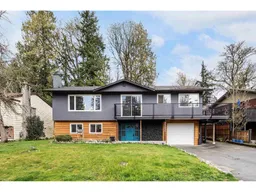 40
40
