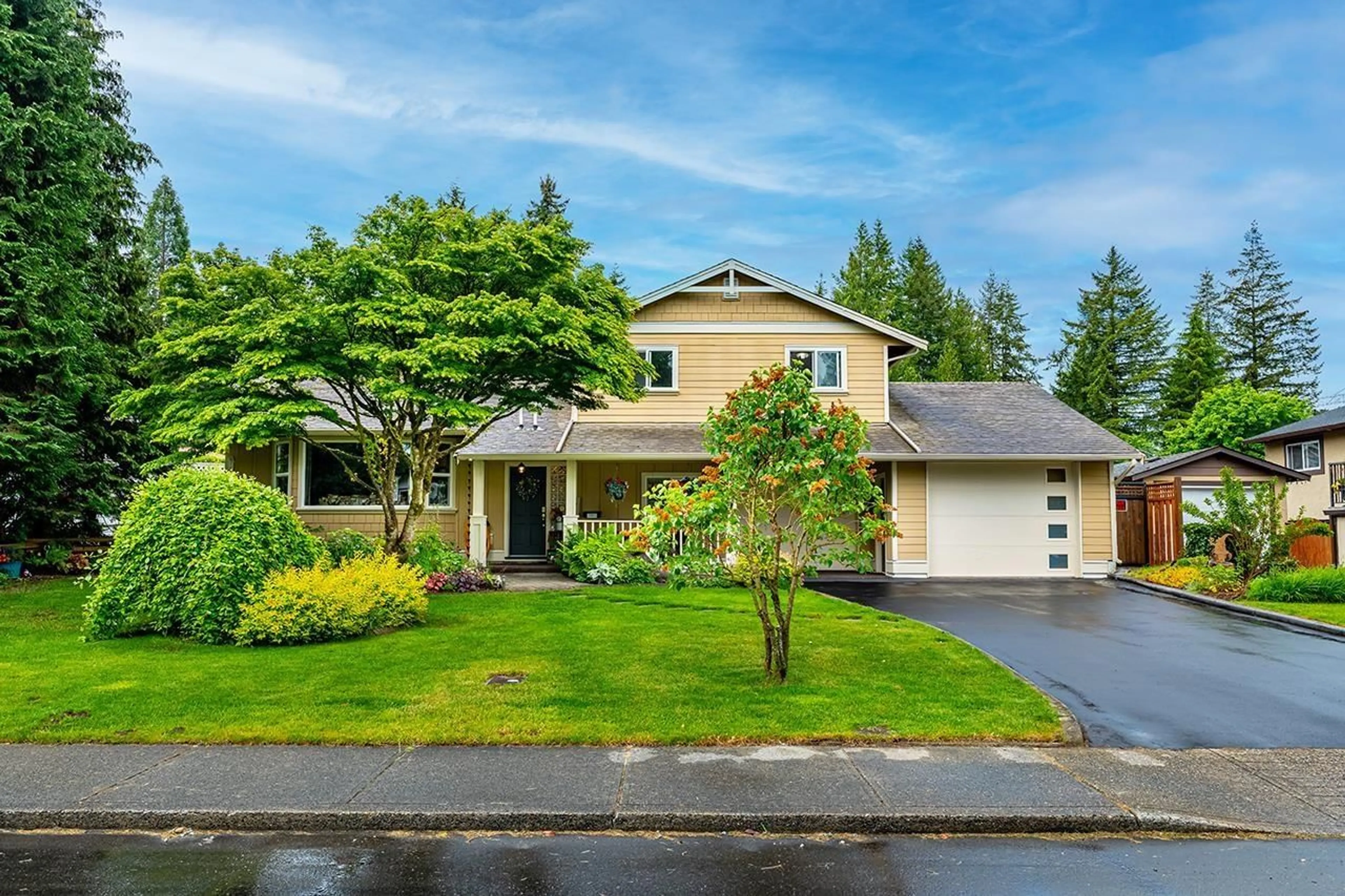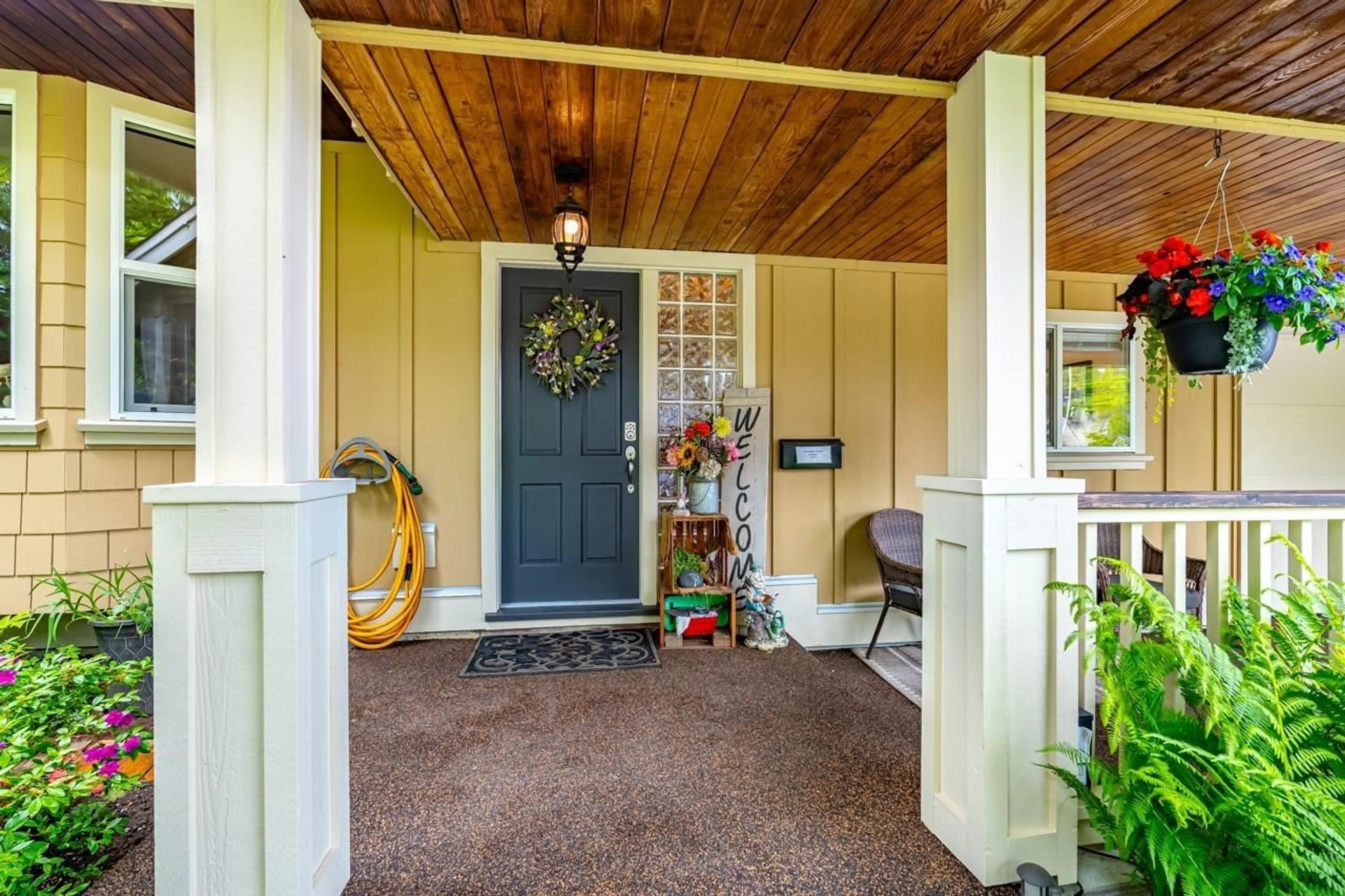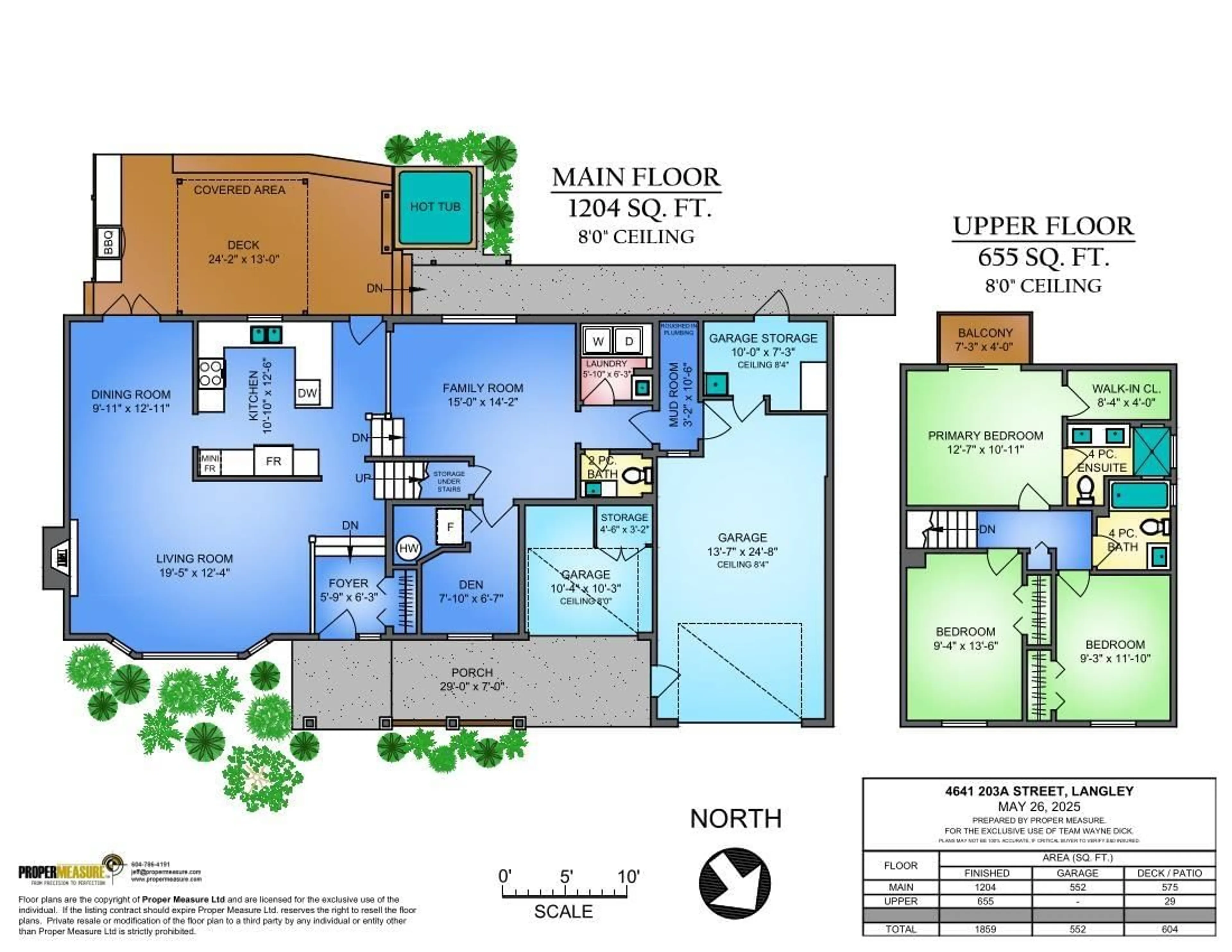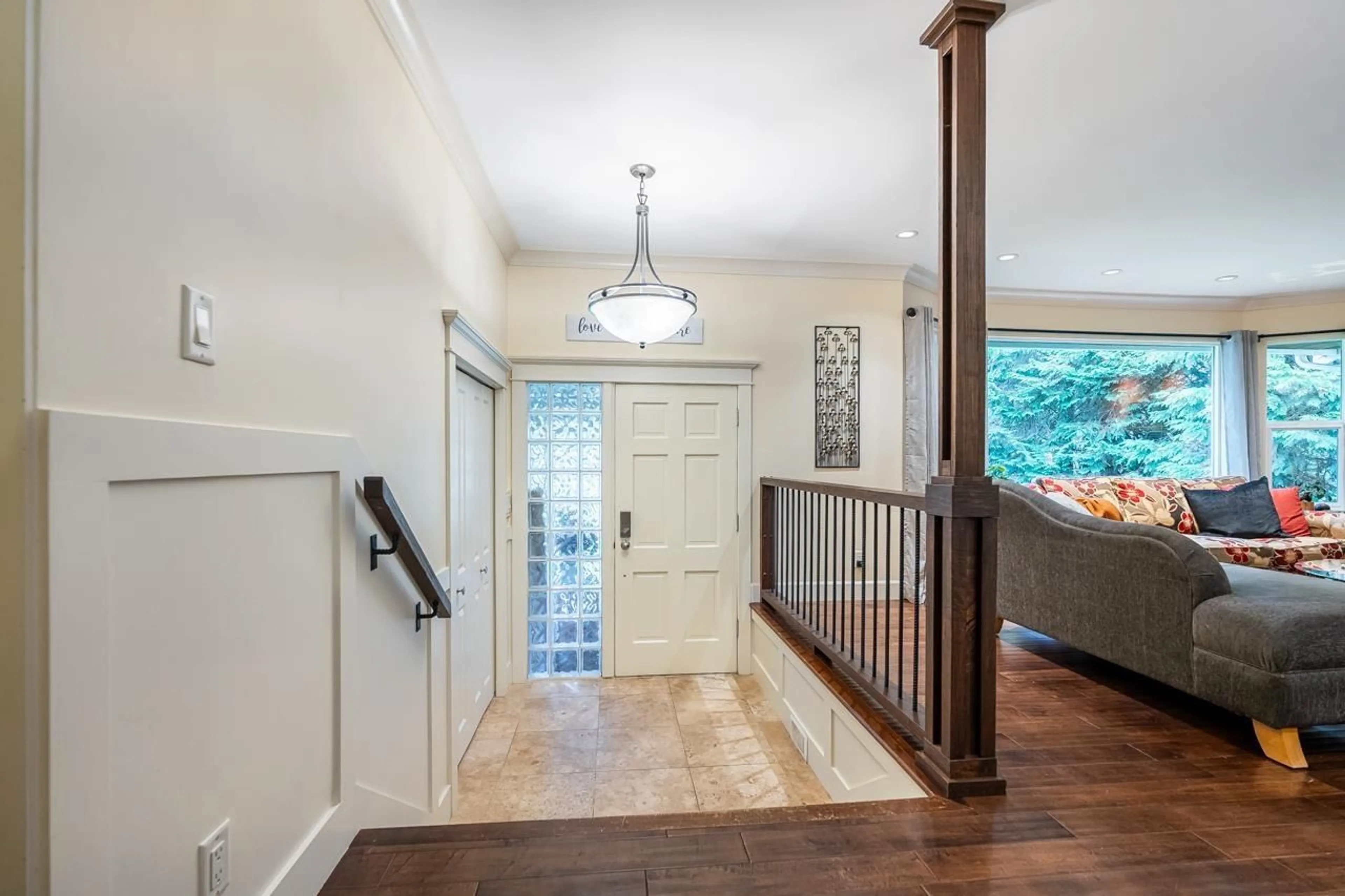4641 203A, Langley, British Columbia V3A5W2
Contact us about this property
Highlights
Estimated valueThis is the price Wahi expects this property to sell for.
The calculation is powered by our Instant Home Value Estimate, which uses current market and property price trends to estimate your home’s value with a 90% accuracy rate.Not available
Price/Sqft$671/sqft
Monthly cost
Open Calculator
Description
Pride of ownership is shown throughout this completely renovated family home in desirable "Creekside" on a quiet cul-de-sac close to parks, trails, schools & shopping. This functional 3-level split is perfect for entertaining! Covered front porch leads to a spacious foyer & dbl garage. Open living rm w/gas FP & formal dining w/French doors to your patio & outdoor kitchen. Renovated kitchen features waterfall quartz counters, bfast bar, s/s appls & ample cabinetry. Crown moldings, pot lights, and hardwood/tile flooring are found throughout. Kitchen overlooks the cozy family rm. Off the fam rm: home office, 2pc bath, laundry & mud rm w/tons of storage. 2nd access to a large covered patio, hot tub & SW-facing fenced yard. Upstairs: 3 spacious bdrms & 2 full baths incl primary w/WIC, ensuite w/dbl sinks & balcony. A/C & newer furnace included. OPEN HOUSE SAT JULY 26 1-3PM (id:39198)
Property Details
Interior
Features
Exterior
Parking
Garage spaces -
Garage type -
Total parking spaces 5
Property History
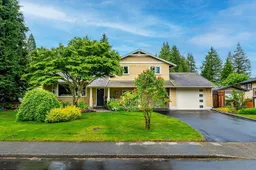 40
40
