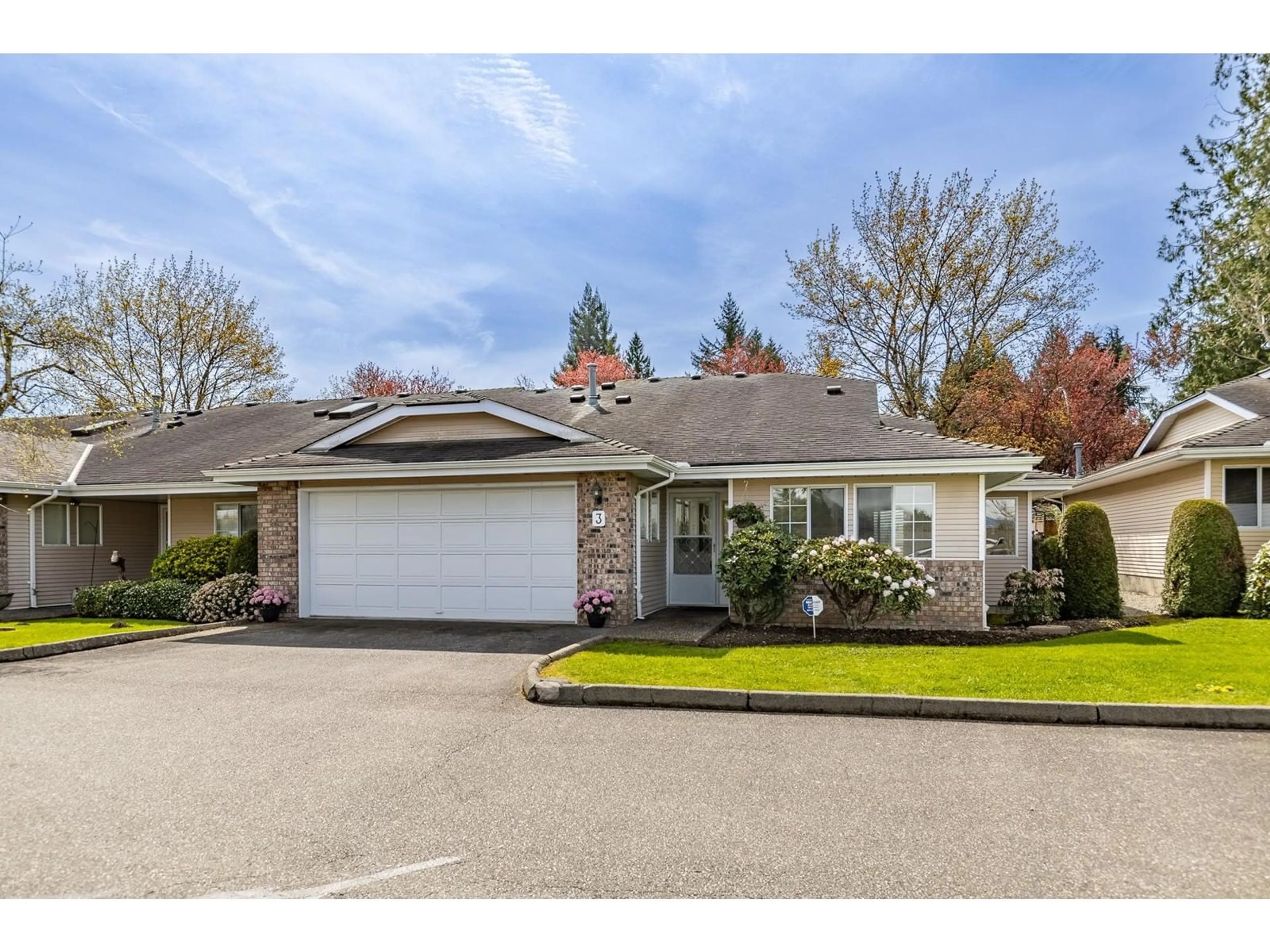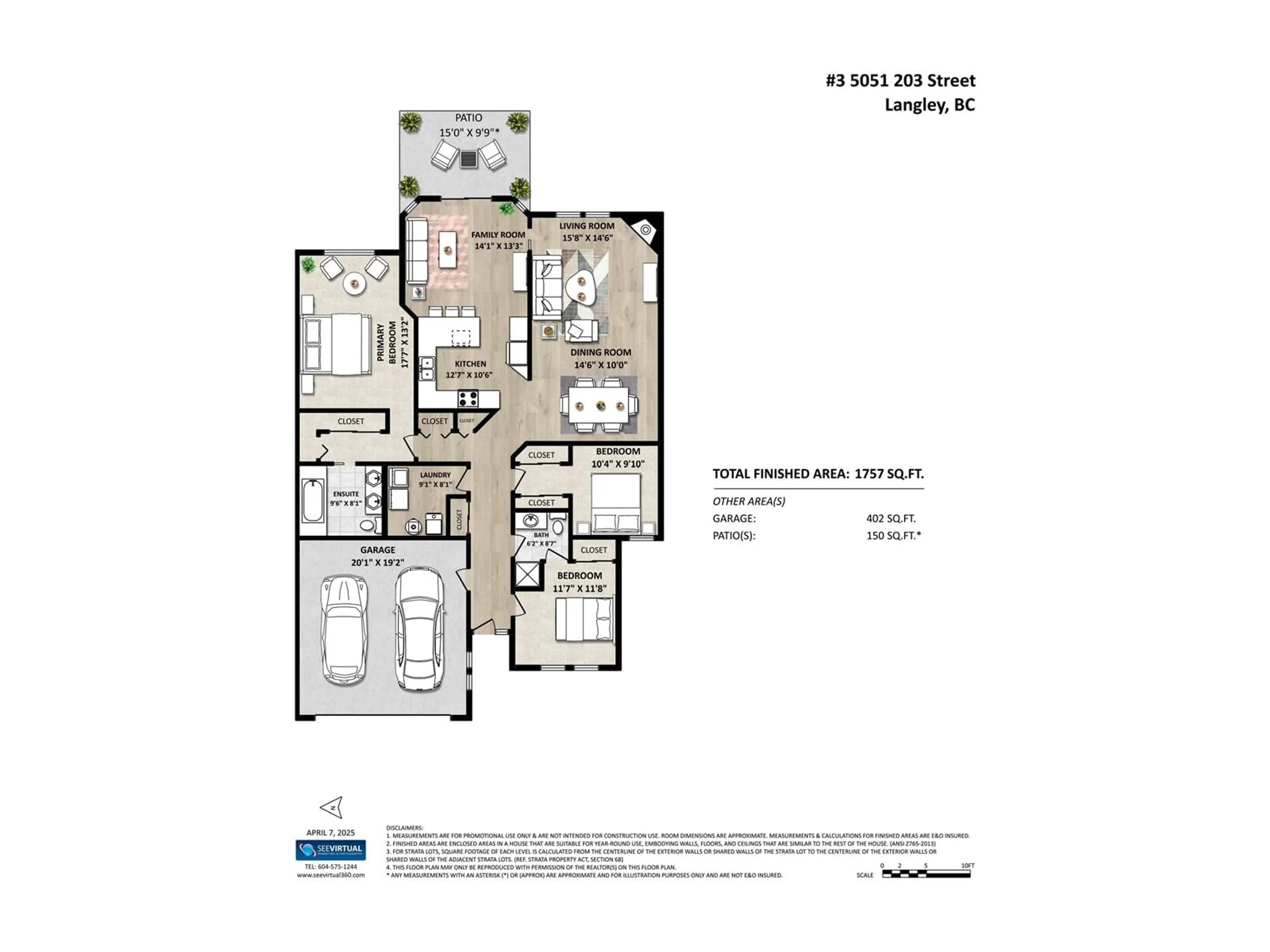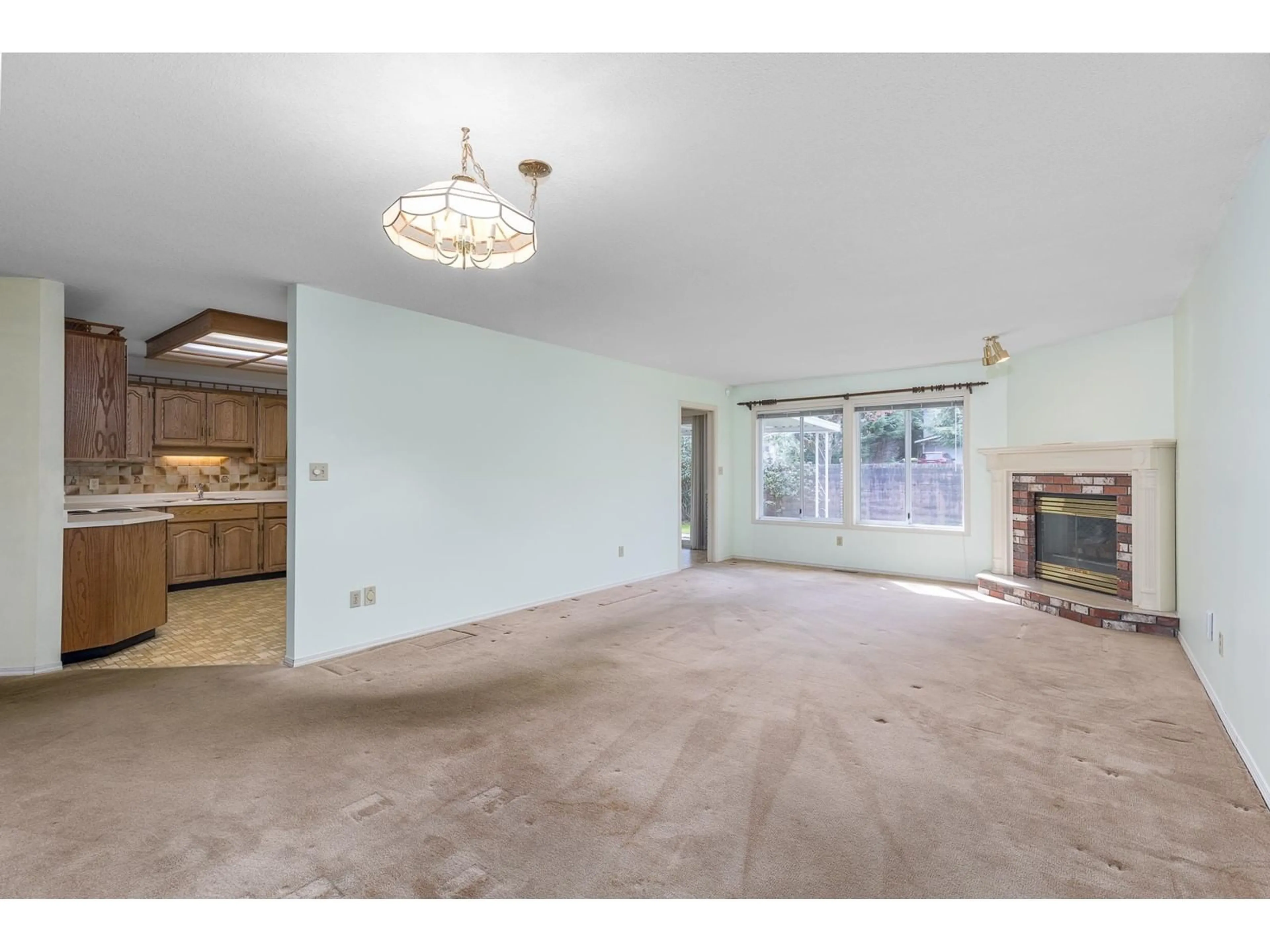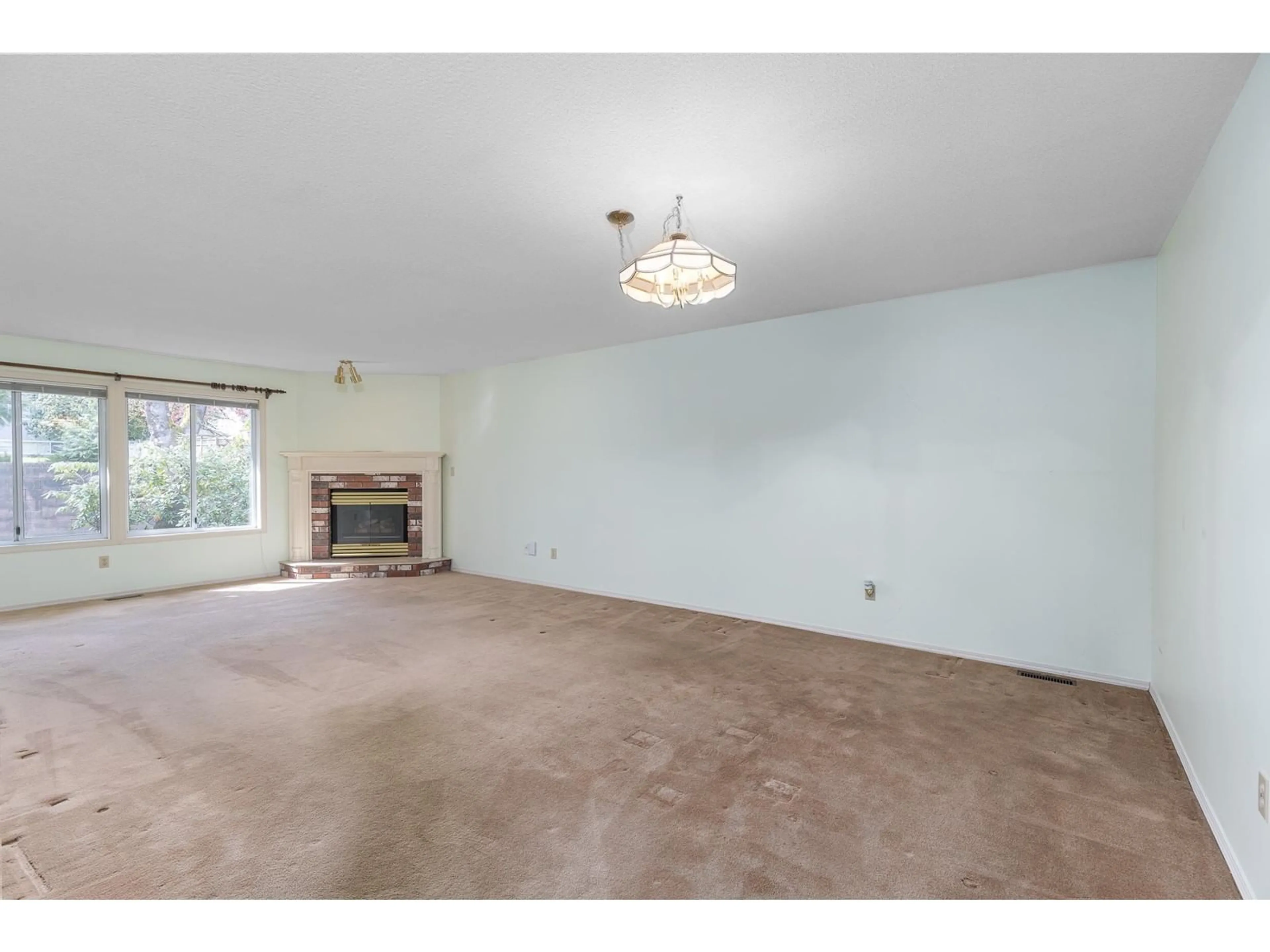3 - 5051 203, Langley, British Columbia V3A1V5
Contact us about this property
Highlights
Estimated ValueThis is the price Wahi expects this property to sell for.
The calculation is powered by our Instant Home Value Estimate, which uses current market and property price trends to estimate your home’s value with a 90% accuracy rate.Not available
Price/Sqft$466/sqft
Est. Mortgage$3,521/mo
Maintenance fees$520/mo
Tax Amount (2025)$3,701/yr
Days On Market2 days
Description
Rarely available 3-bedroom, 2-bathroom rancher townhome in a quiet 55+ community. This spacious 1,760 sq ft end unit features an open floor plan with original finishing, ready for your personal touch. Enjoy a bright south-facing covered patio-perfect for relaxing or a bit of gardening. The large oak kitchen is ideal for the gourmet chef, and the 20×24 ft double garage offers ample space for parking and storage. Located across from Sendall Gardens and close to walking trails, this home is also just minutes from transit, restaurants, shopping, golf, and recreation. Whether you're looking to downsize or simplify, this well-located, well-laid-out home is one you'll want to call your own! (id:39198)
Property Details
Interior
Features
Exterior
Parking
Garage spaces -
Garage type -
Total parking spaces 2
Condo Details
Amenities
Laundry - In Suite, Clubhouse
Inclusions
Property History
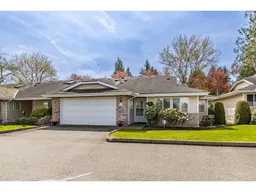 26
26
