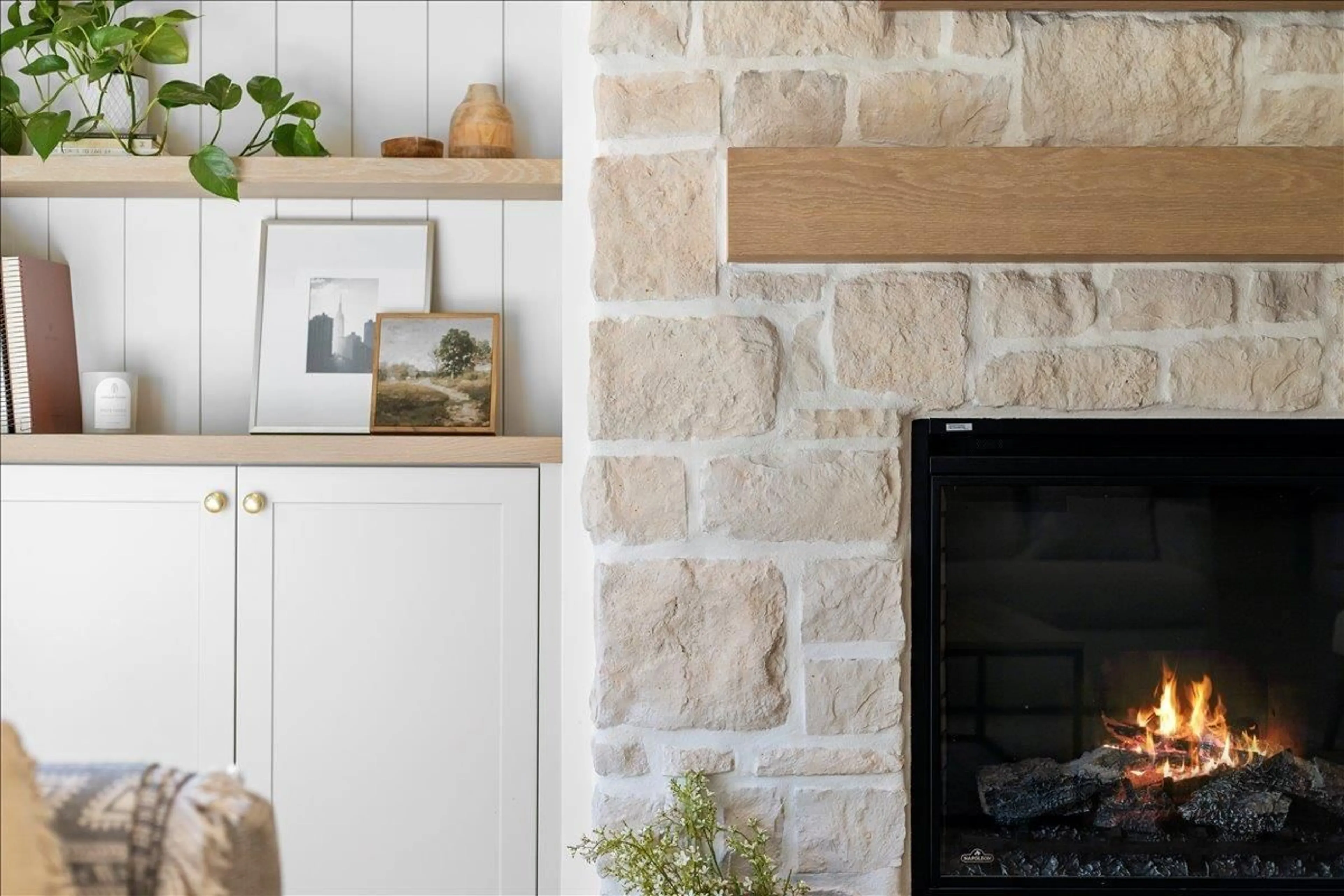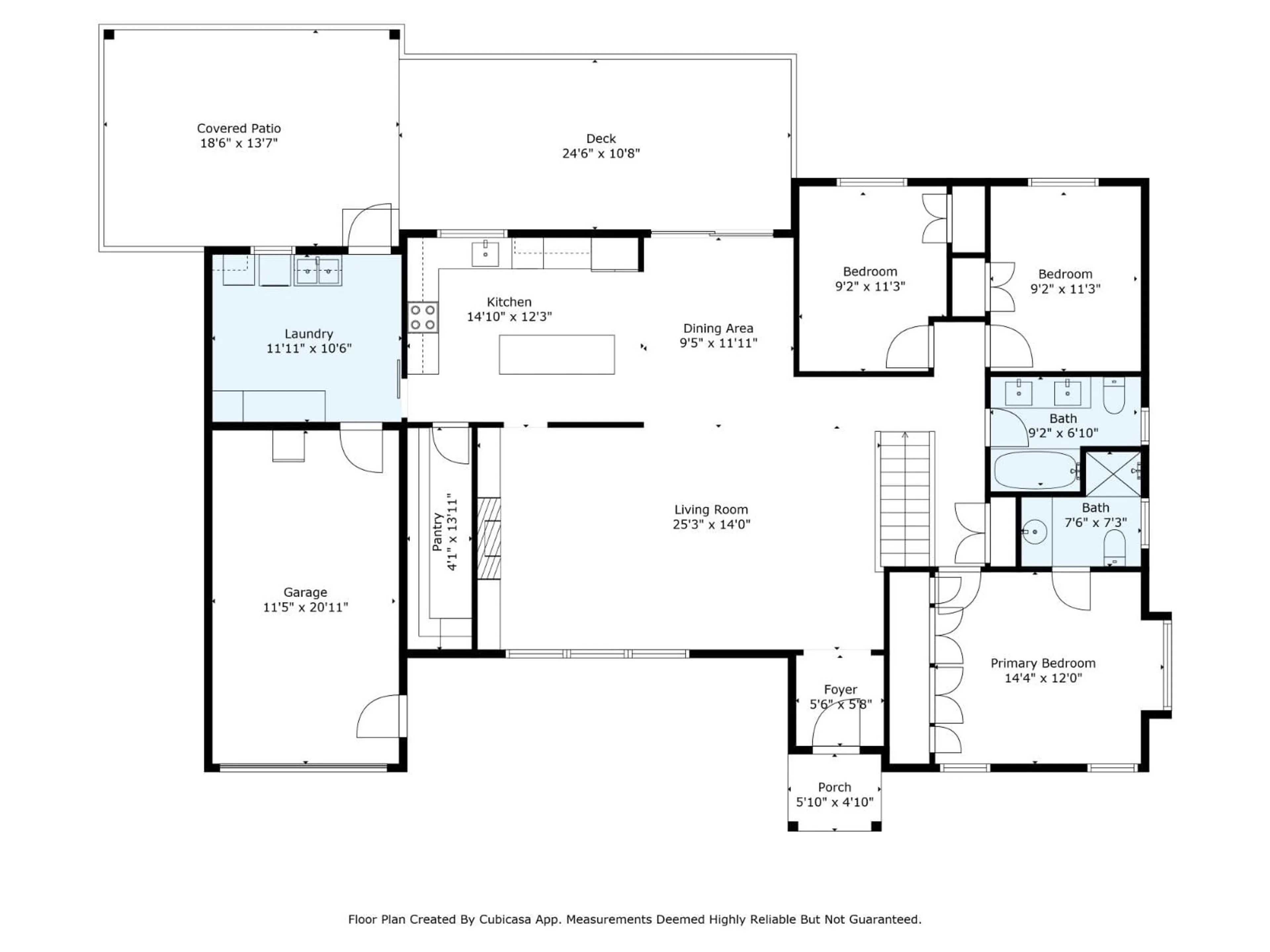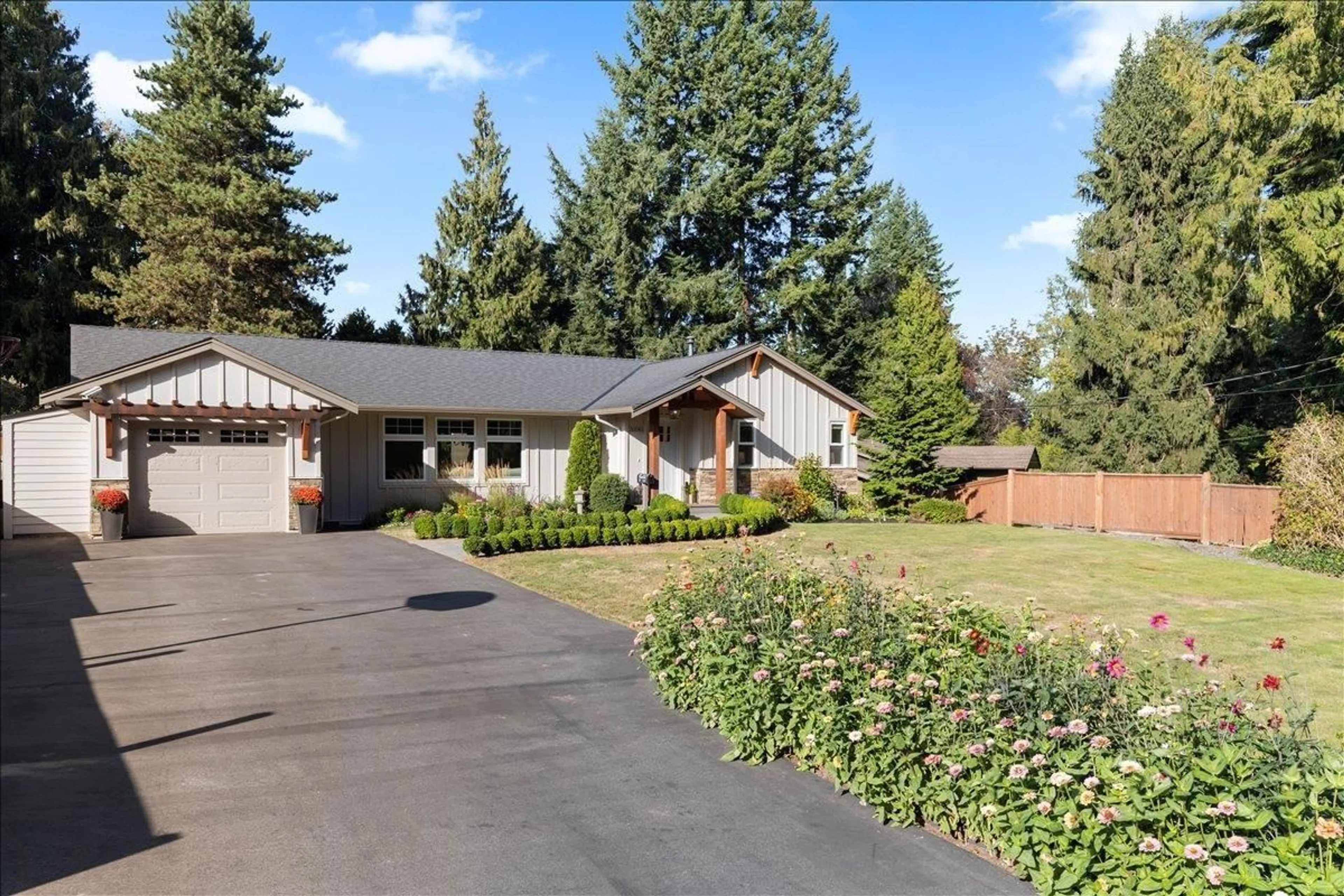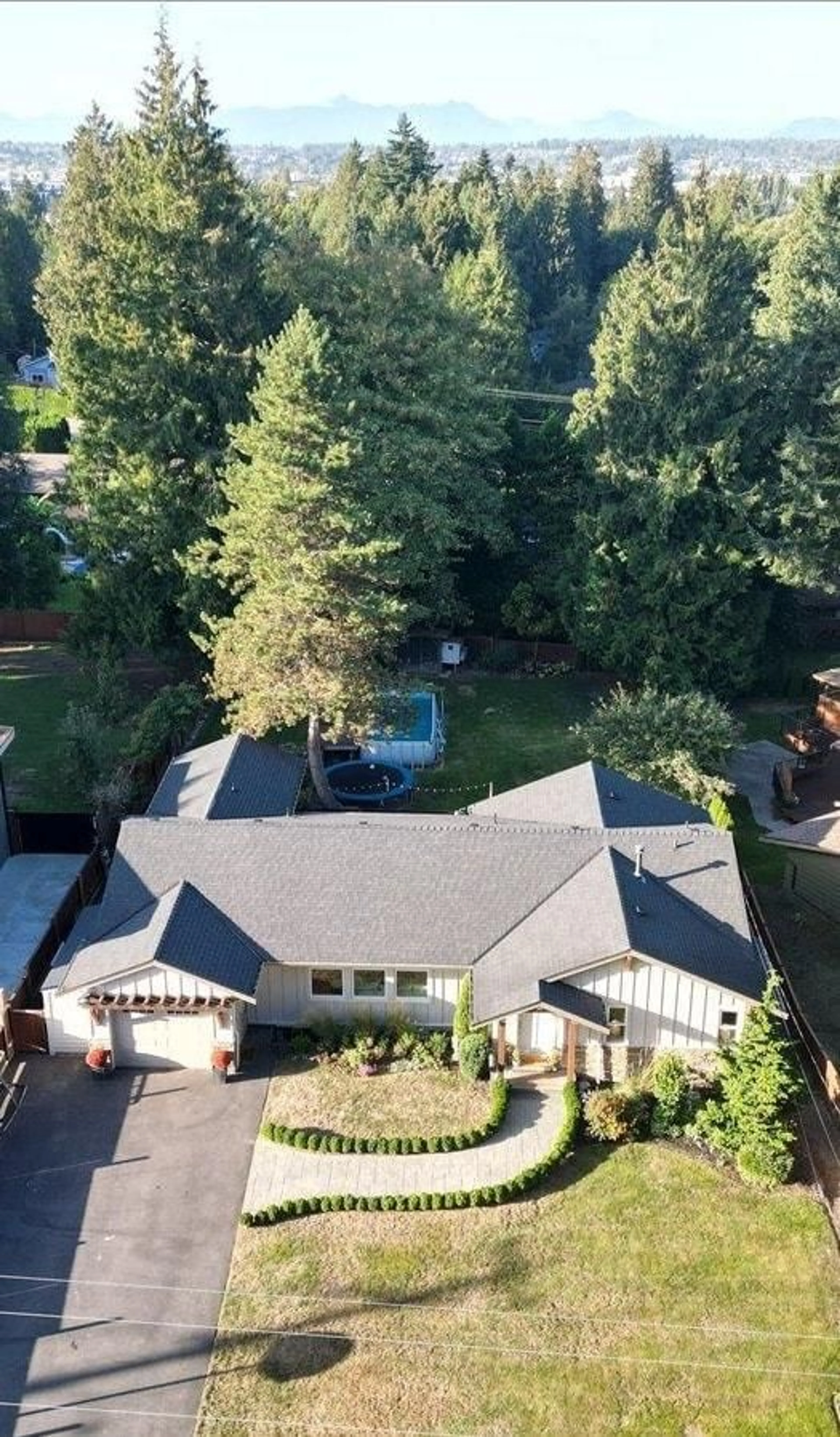20181 48, Langley, British Columbia V3A3L3
Contact us about this property
Highlights
Estimated valueThis is the price Wahi expects this property to sell for.
The calculation is powered by our Instant Home Value Estimate, which uses current market and property price trends to estimate your home’s value with a 90% accuracy rate.Not available
Price/Sqft$526/sqft
Monthly cost
Open Calculator
Description
One of a kind, family oasis located on the outskirts of Langley City. 14,600 sq. ft. fully serviced lot, huge private backyard, 3000+ sq. ft. fully renovated, open concept home with primary suite on the main. 6 Bed, 4 Full Baths. Rancher with a bright, walkout basement allows for excellent multi-generational or a variety of suite opportunities. Recent quality upgrades include: high end custom kitchen with walk in pantry, vaulted ceilings, Pravada engineered hardwood floors, newer roof, hardie-board siding, in-ground irrigation, family sized sundeck with covered, stamped concrete patio overlooking the park like backyard. Amazing location! Steps away from nature trails, Penzer Park, Langley Music School, Sendall Gardens, City Park, Al Anderson pool, Uplands Dog Park and downtown Langley. (id:39198)
Property Details
Interior
Features
Exterior
Parking
Garage spaces -
Garage type -
Total parking spaces 7
Property History
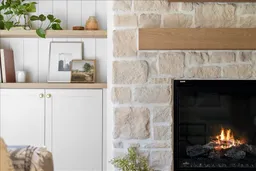 40
40
