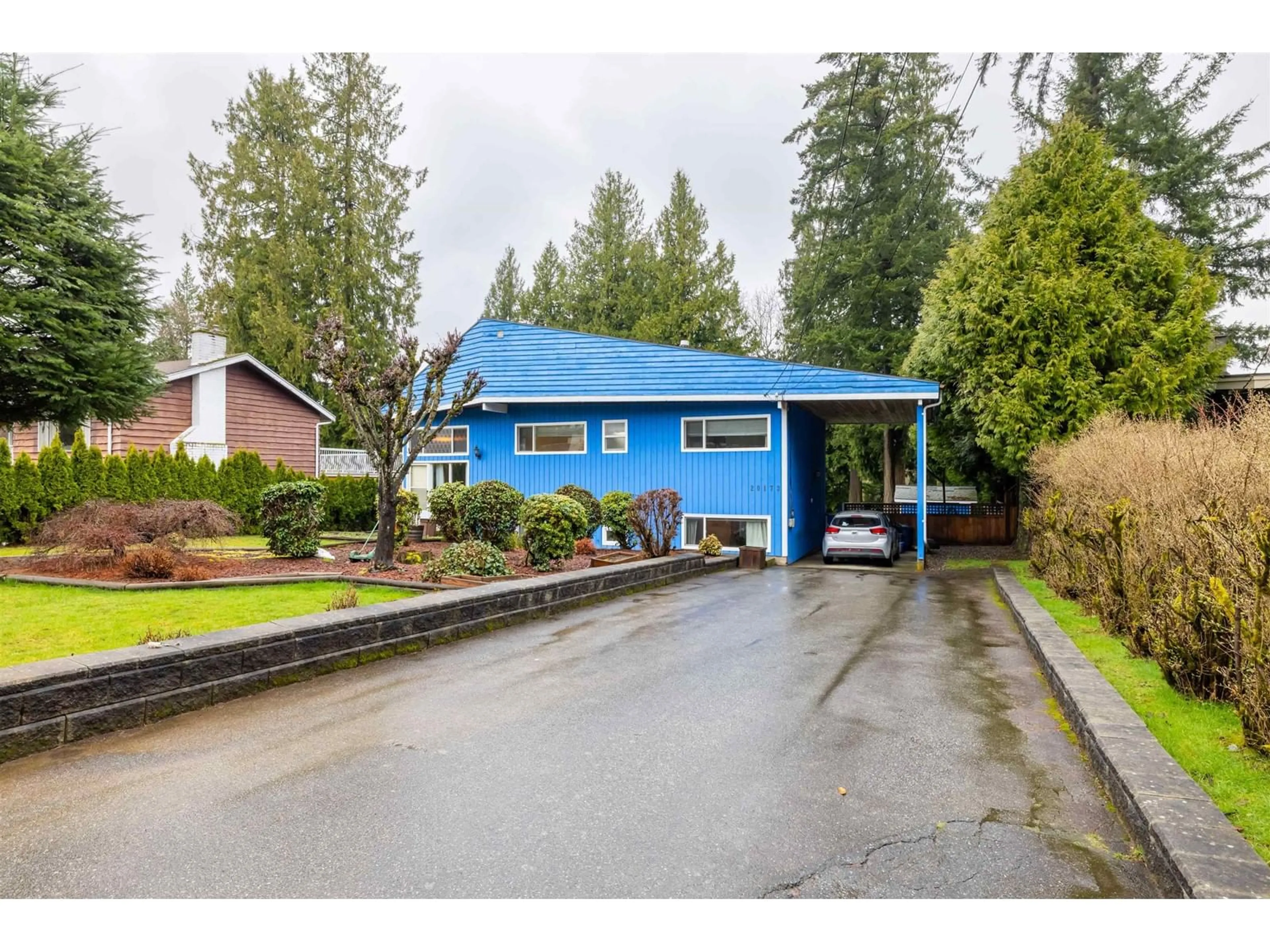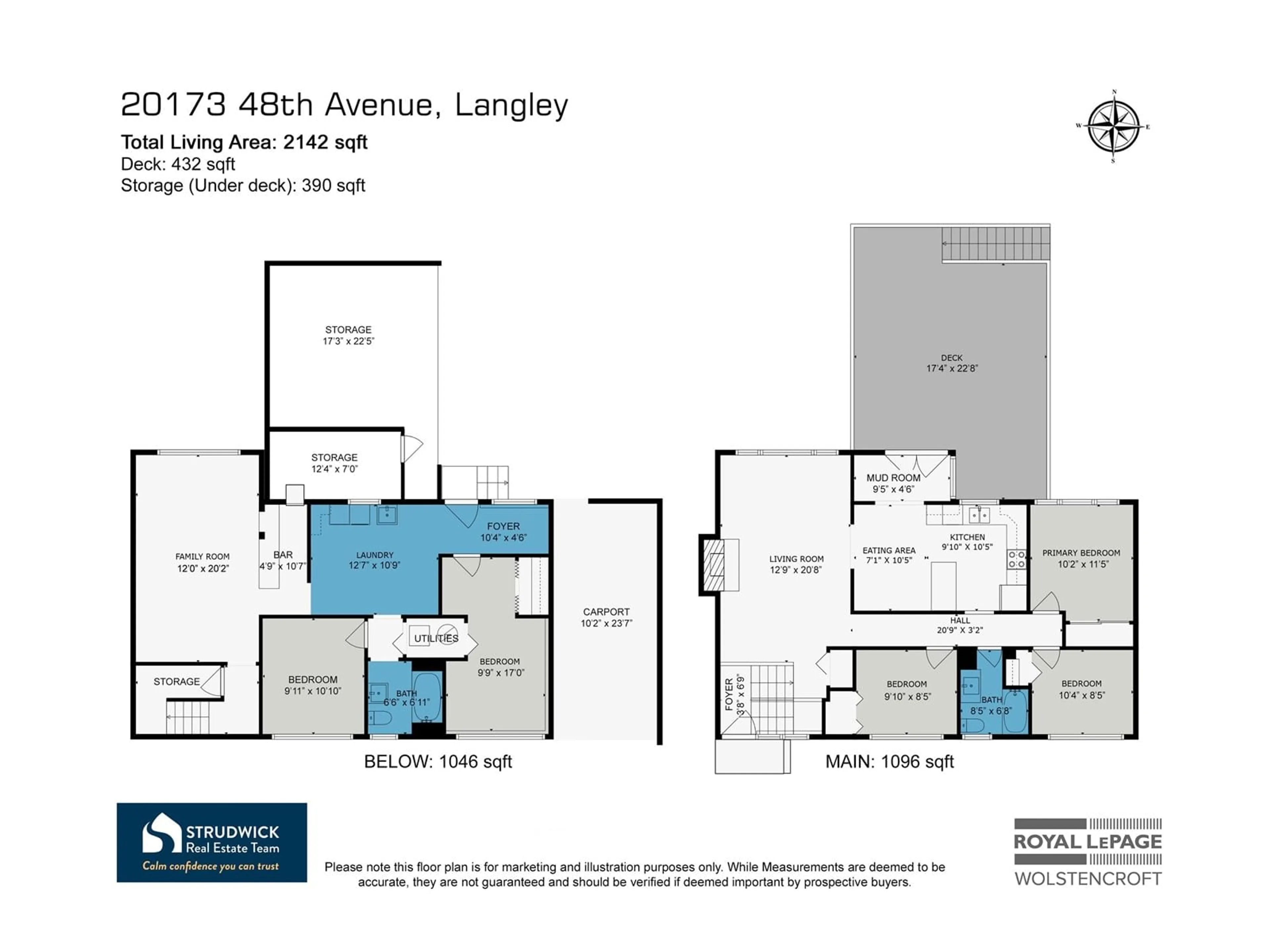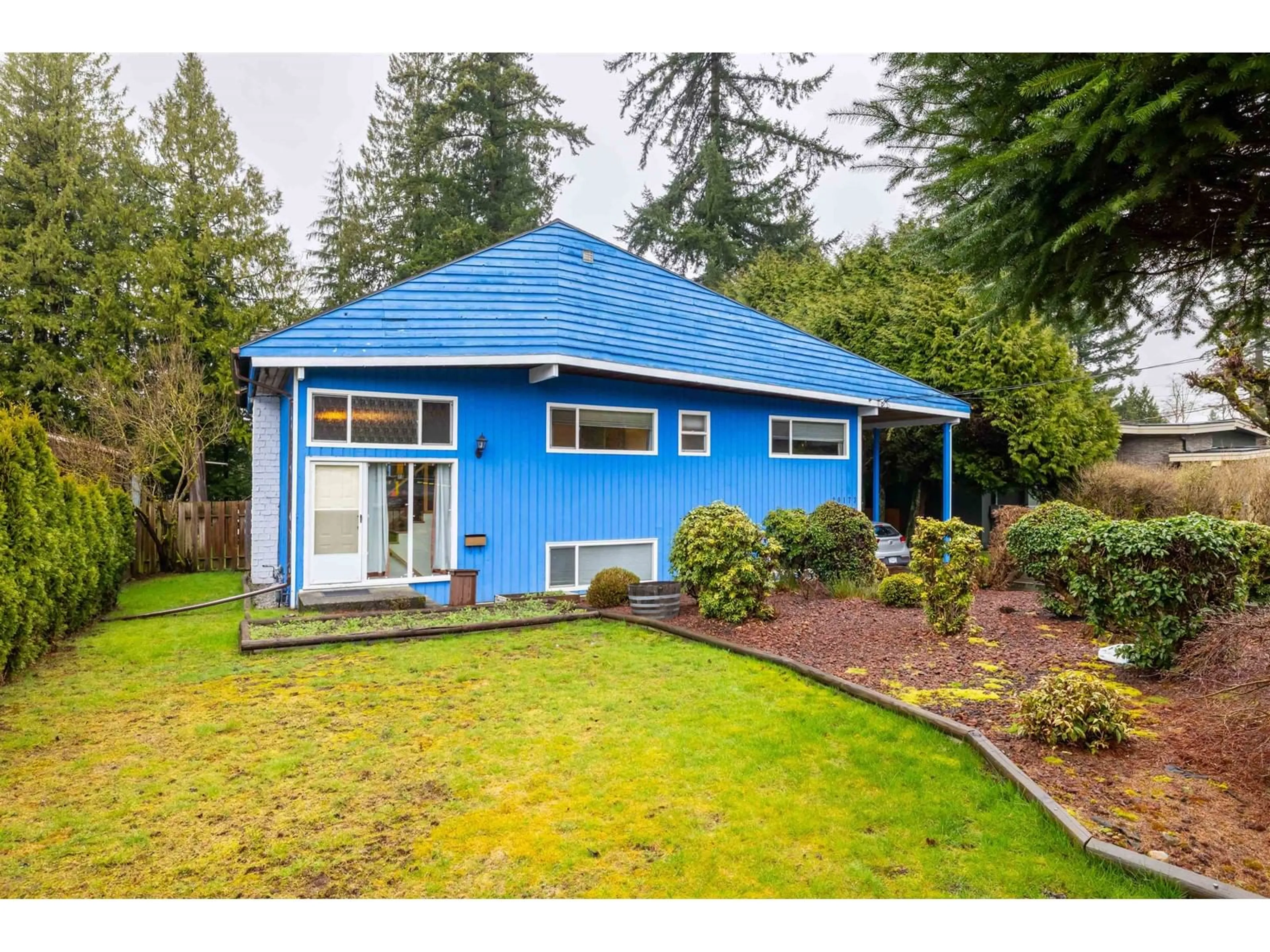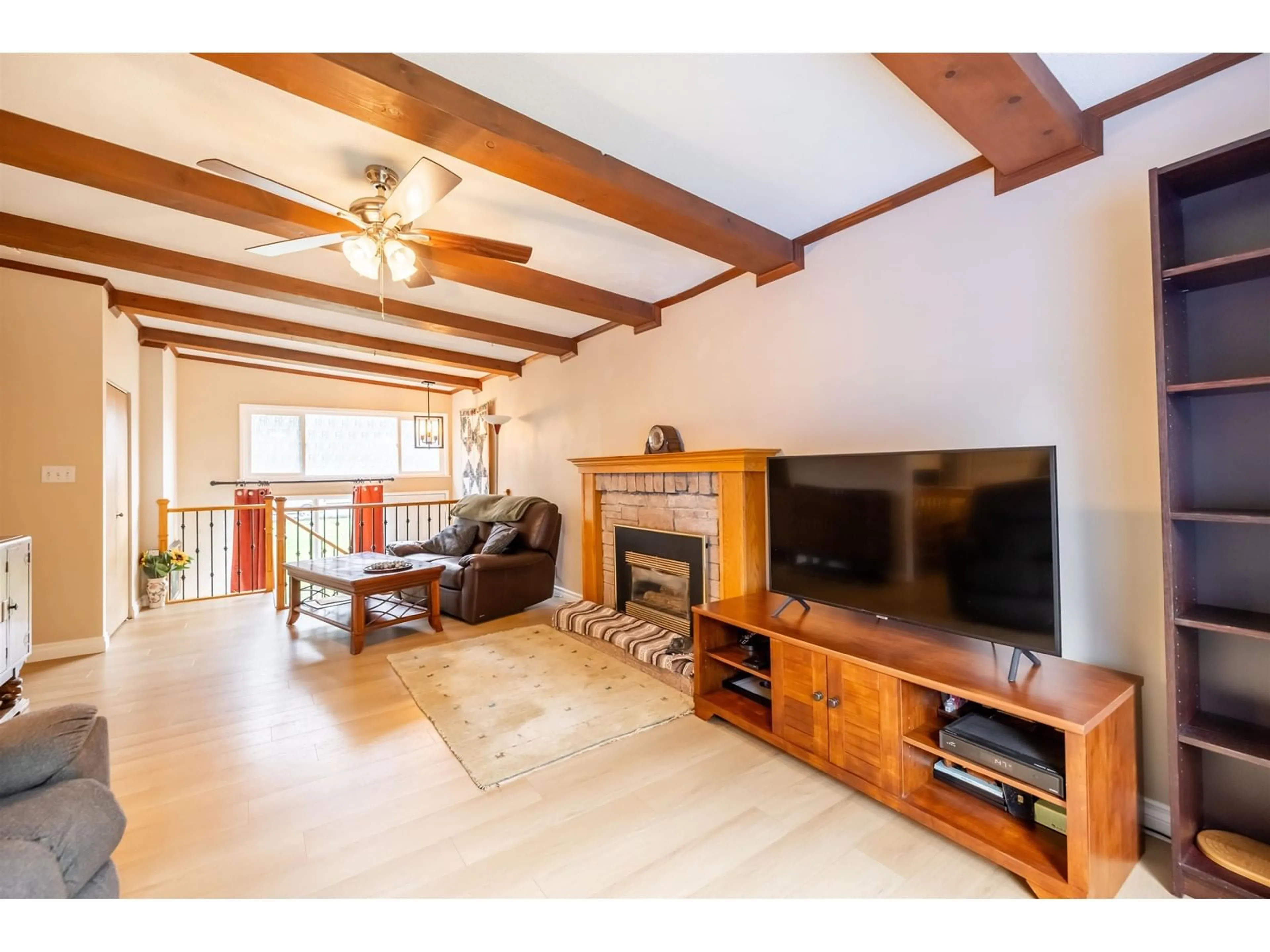20173 48, Langley, British Columbia V3A3L3
Contact us about this property
Highlights
Estimated ValueThis is the price Wahi expects this property to sell for.
The calculation is powered by our Instant Home Value Estimate, which uses current market and property price trends to estimate your home’s value with a 90% accuracy rate.Not available
Price/Sqft$606/sqft
Est. Mortgage$5,579/mo
Tax Amount (2024)$6,650/yr
Days On Market72 days
Description
Well maintained 5 bedroom and 2 bathroom home sitting on a HUGE 14,600sqft, 1/3 acre, rectangular lot. City sewer and city water. Excellent location near rezoning applications - potential site for bill 44 higher density. Live in and enjoy this home, renovate, or build in this quiet neighborhood across the street from parks and elementary school. Possible to add a 2bdrm suite. City of Langley has no tree bylaws. Seller will give a $5,000 painting allowance for exterior. Rare opportunity for such a large lot with services in this area. (id:39198)
Property Details
Interior
Features
Exterior
Parking
Garage spaces -
Garage type -
Total parking spaces 1
Property History
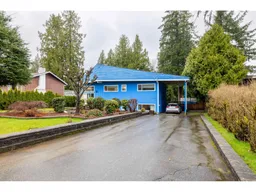 33
33
