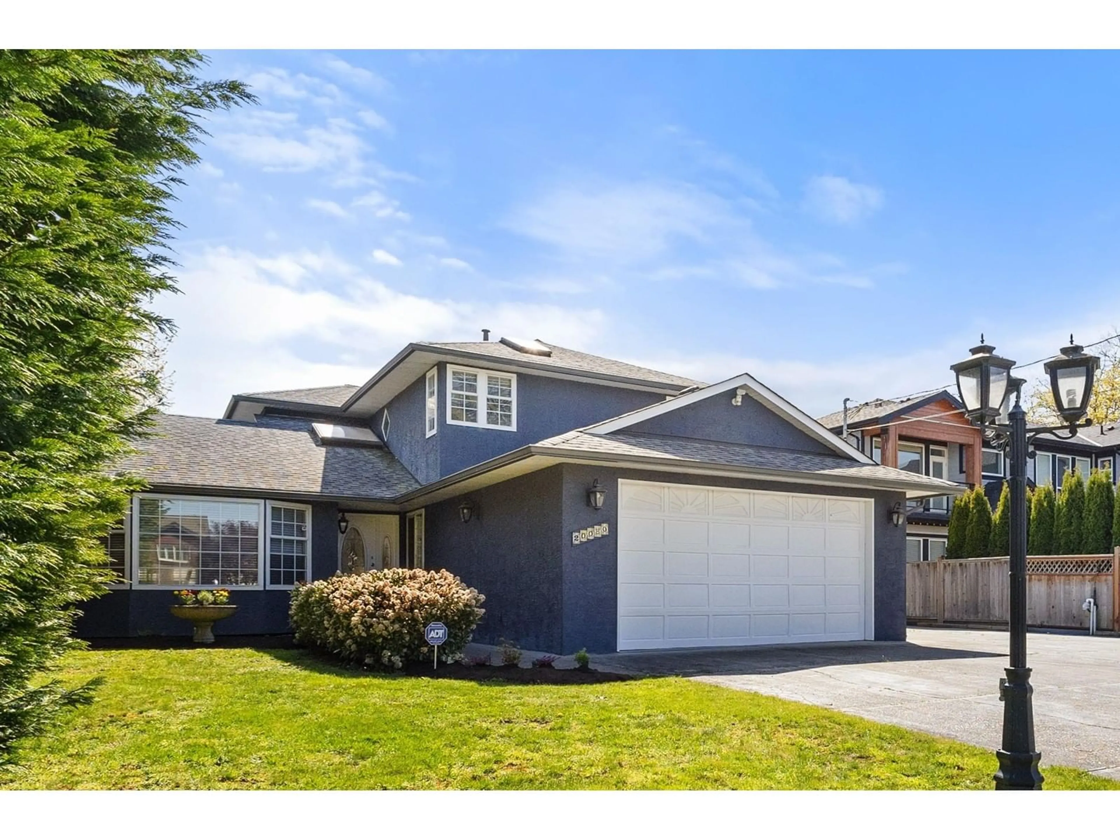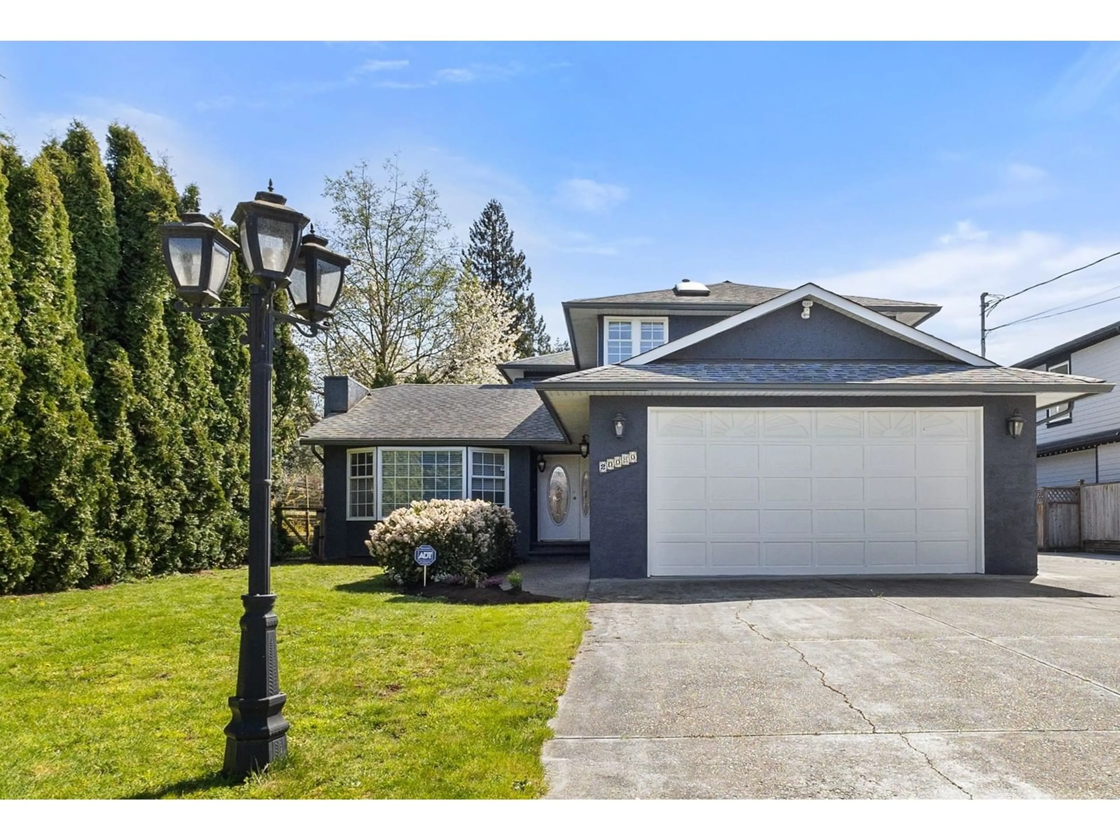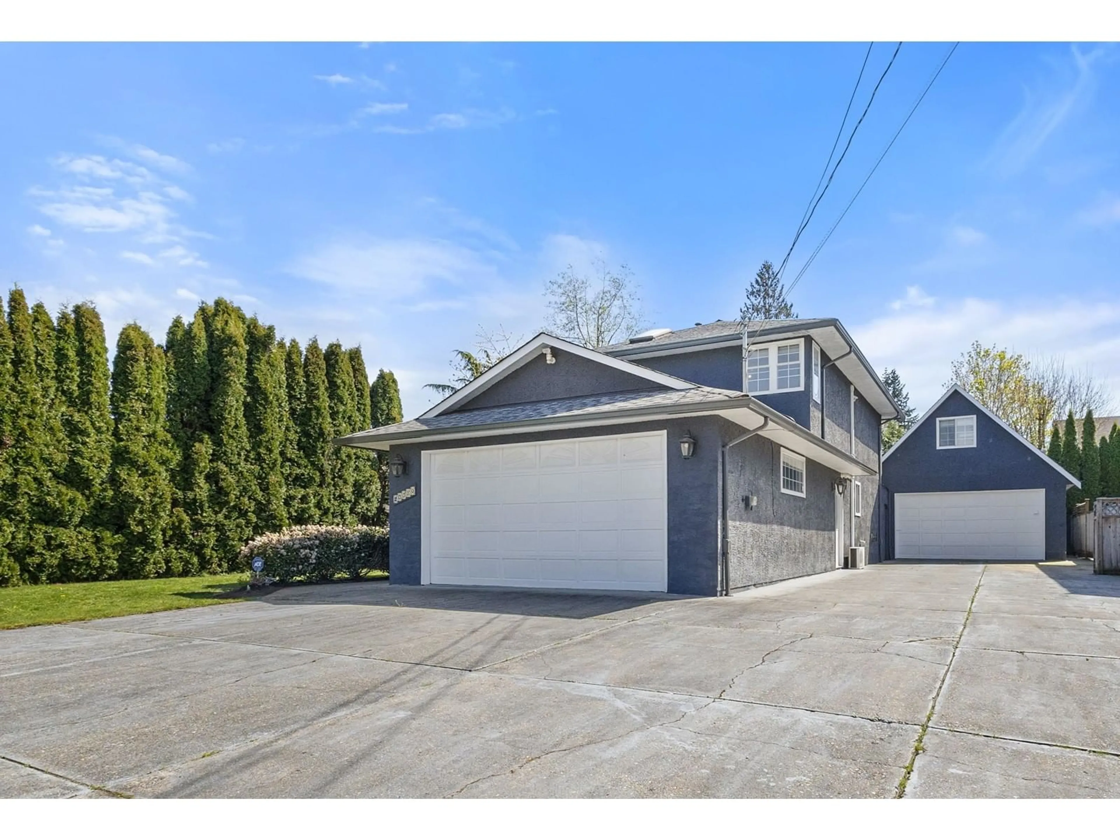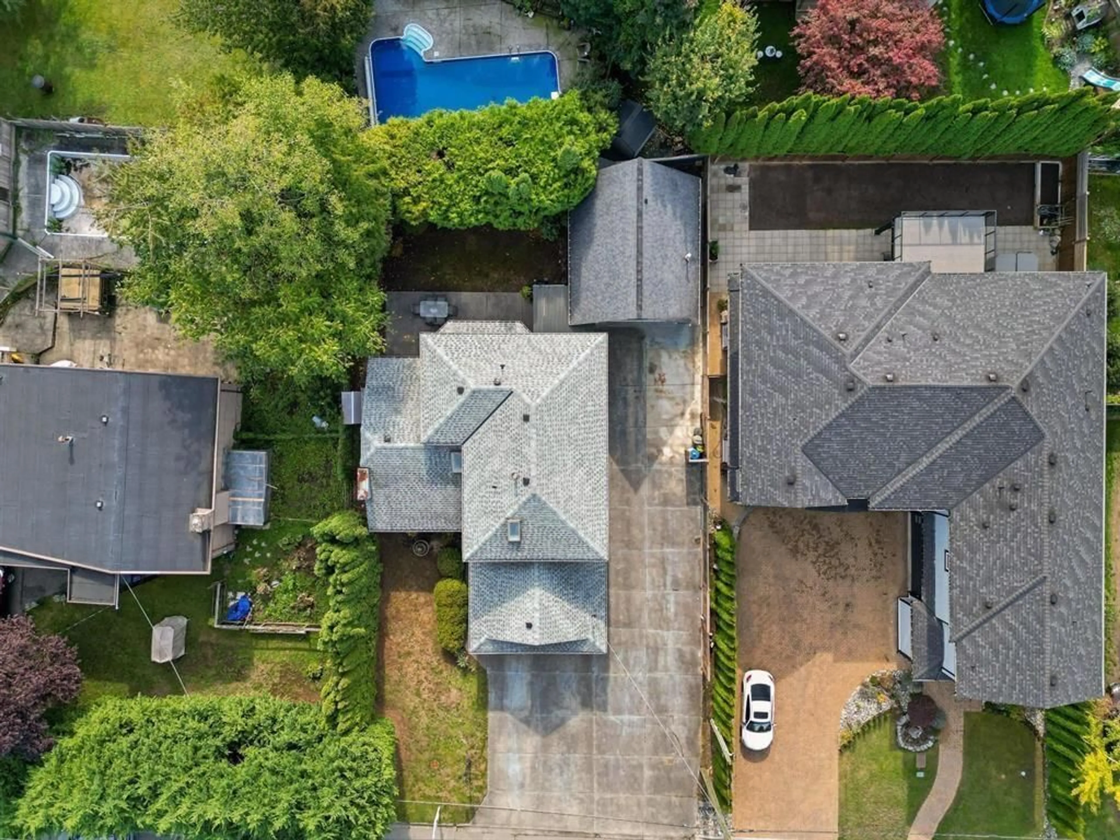Contact us about this property
Highlights
Estimated ValueThis is the price Wahi expects this property to sell for.
The calculation is powered by our Instant Home Value Estimate, which uses current market and property price trends to estimate your home’s value with a 90% accuracy rate.Not available
Price/Sqft$536/sqft
Est. Mortgage$6,390/mo
Tax Amount (2024)$6,747/yr
Days On Market1 day
Description
This property offers ample parking for up to 10 cars, including an RV pad and a semi-detached garage ideal for hobbies, game room, media room, or a creative workspace. Inside, you'll find a cozy, rustic atmosphere with friendly living and dining floorplan, generously appointed bedrooms and three inviting fireplaces. The well equipped double garage is EV Ready with indoor vacuum, storage shelving, and workbench area. Conveniently located near bus stops, three schools, several parks, trails, a golf club, restaurants, and abundant shopping options, this home is perfectly positioned for both convenience and leisure and only a short 12 minute drive to the proposed Skytrain Station. Come by to explore and discover. Extended Open Houses this weekend: Friday, Saturday and Sunday: 2-4 (id:39198)
Property Details
Interior
Features
Exterior
Parking
Garage spaces -
Garage type -
Total parking spaces 12
Property History
 40
40



