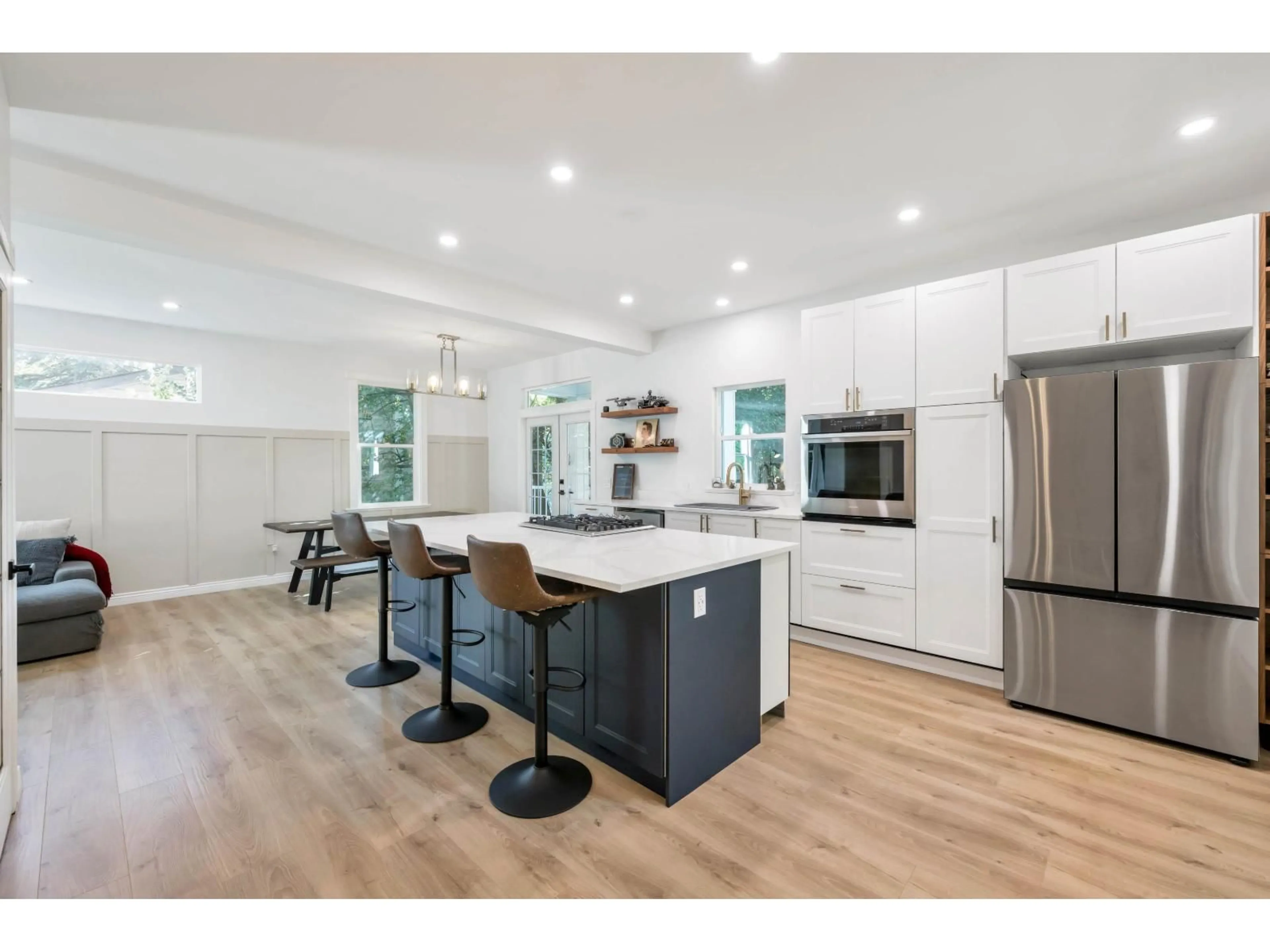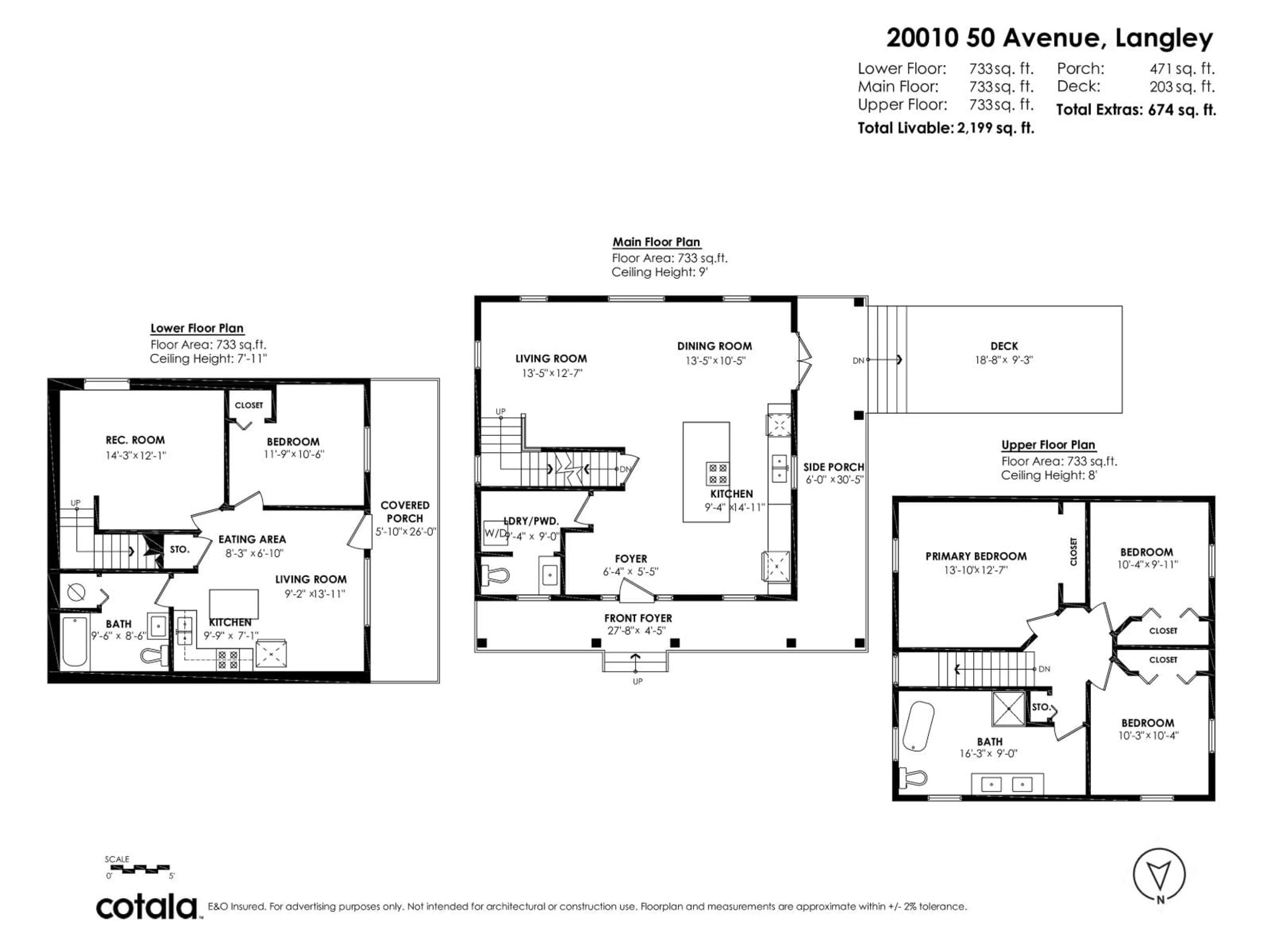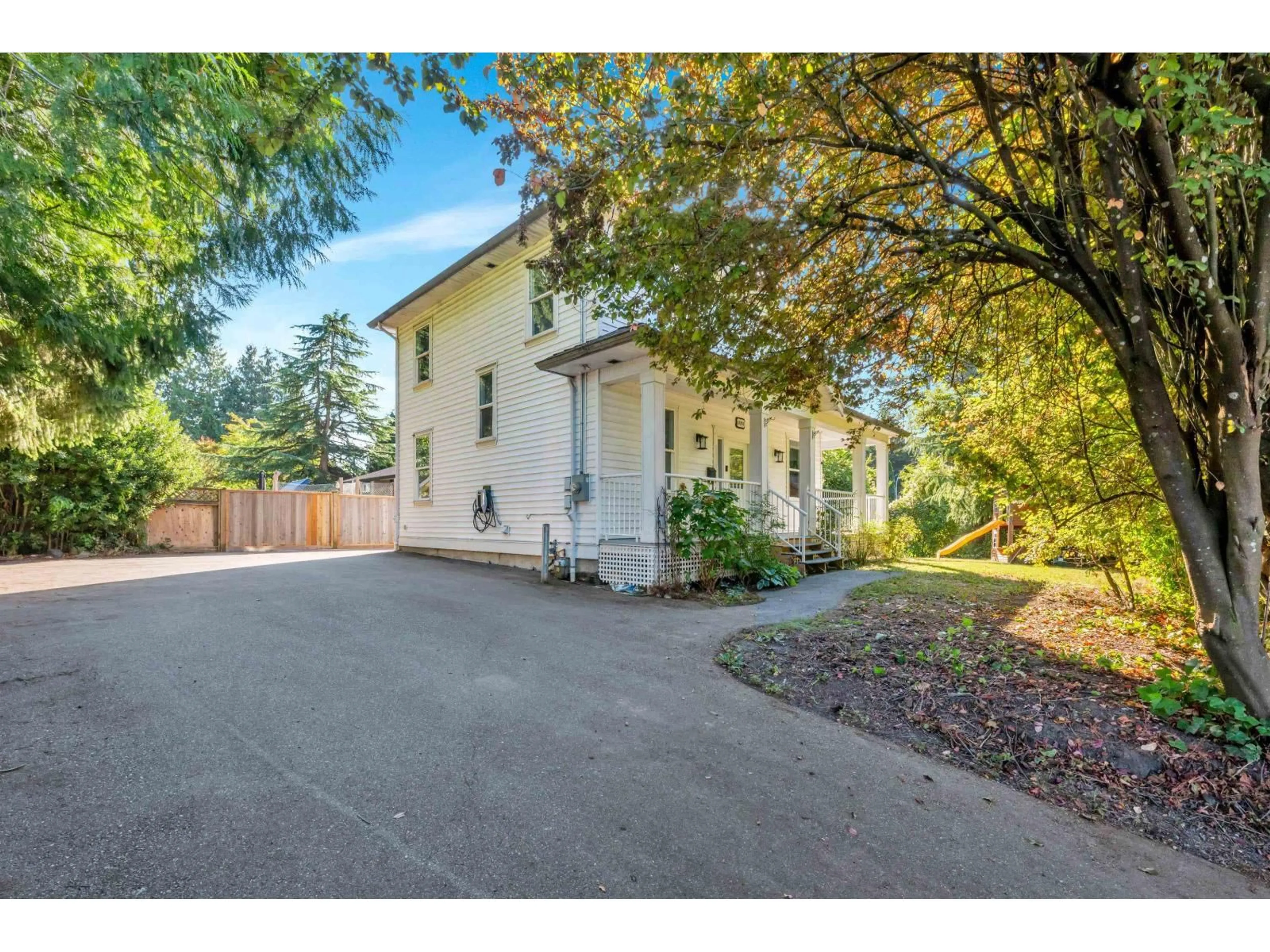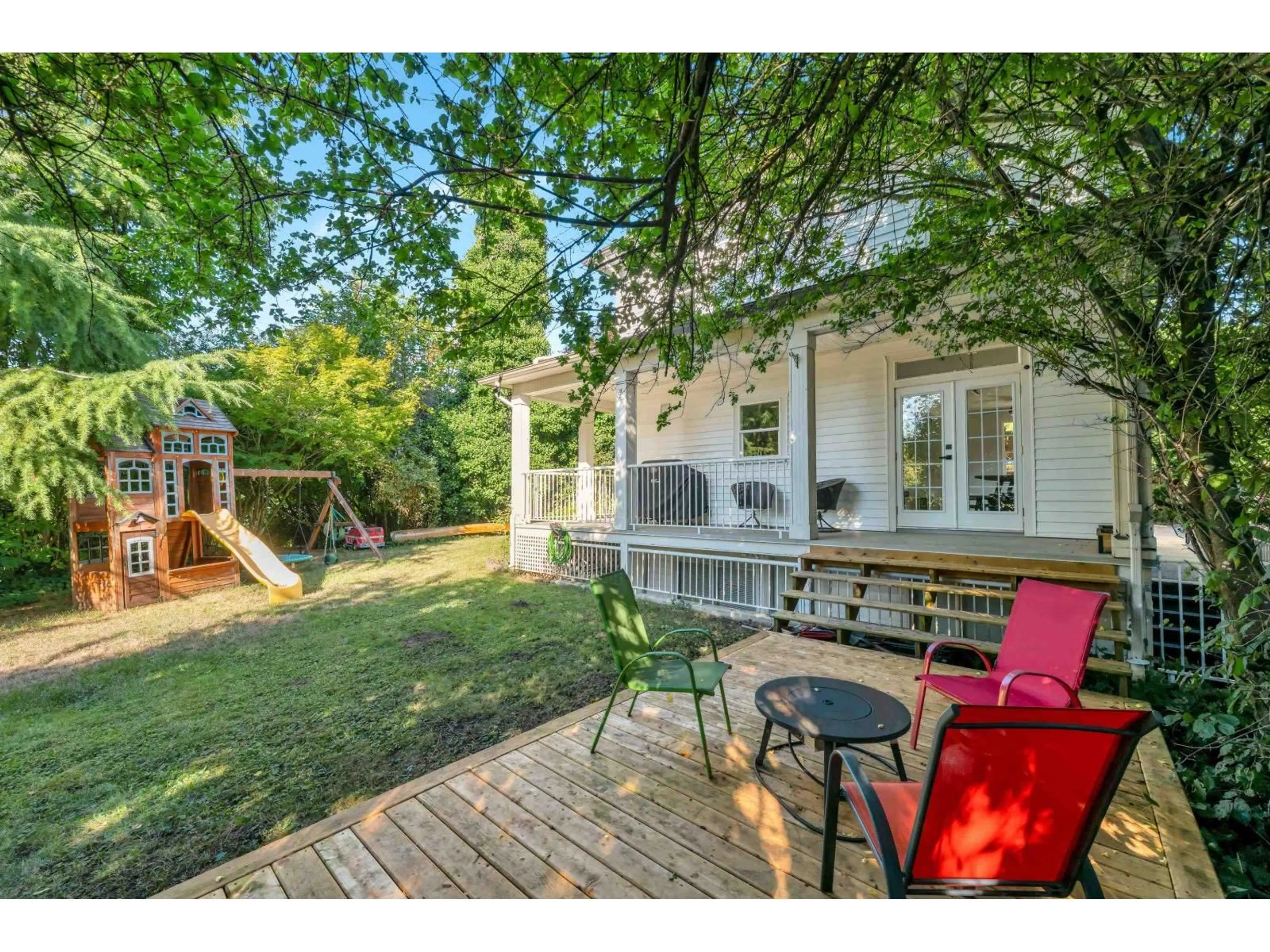20010 50, Langley, British Columbia V3A3S7
Contact us about this property
Highlights
Estimated valueThis is the price Wahi expects this property to sell for.
The calculation is powered by our Instant Home Value Estimate, which uses current market and property price trends to estimate your home’s value with a 90% accuracy rate.Not available
Price/Sqft$545/sqft
Monthly cost
Open Calculator
Description
This home has everything to love, inside and out! Perched up on the hill with a heritage inspired exterior including a wrap around deck! Located on a large almost 7000 sq ft private corner lot in the always popular Sendal Gardens neighbourhood. Lots of beautiful updates for this just shy of 2200 sq ft home! Open concept living offers a stunning white kitchen with tons of cabinetry, S/S appliances including gas cook top, & island. Up boasts 3 well sized bedrooms, including the huge primary suite. The spa like gorgeous 5 pc bath is massive & includes double sinks, huge tub and walk in / open shower. Down has a 1 bdrm mortgage helper! Tons of open parking and a completely private west facing side yard. All amenities are a zip around the corner, along with great schools. Call today to view! (id:39198)
Property Details
Interior
Features
Exterior
Parking
Garage spaces -
Garage type -
Total parking spaces 6
Property History
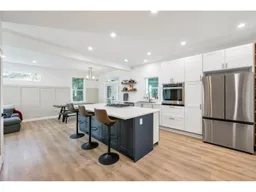 38
38
