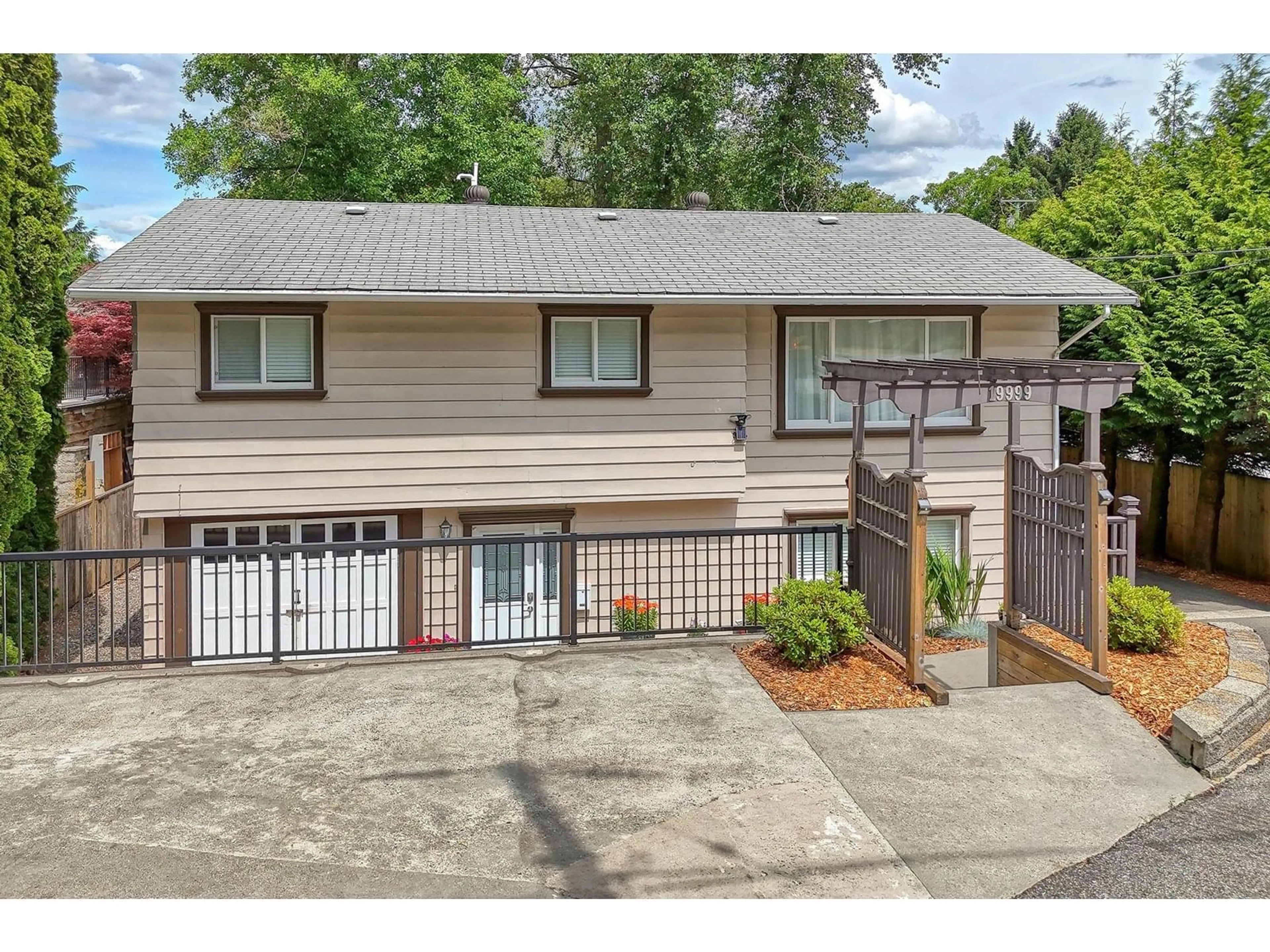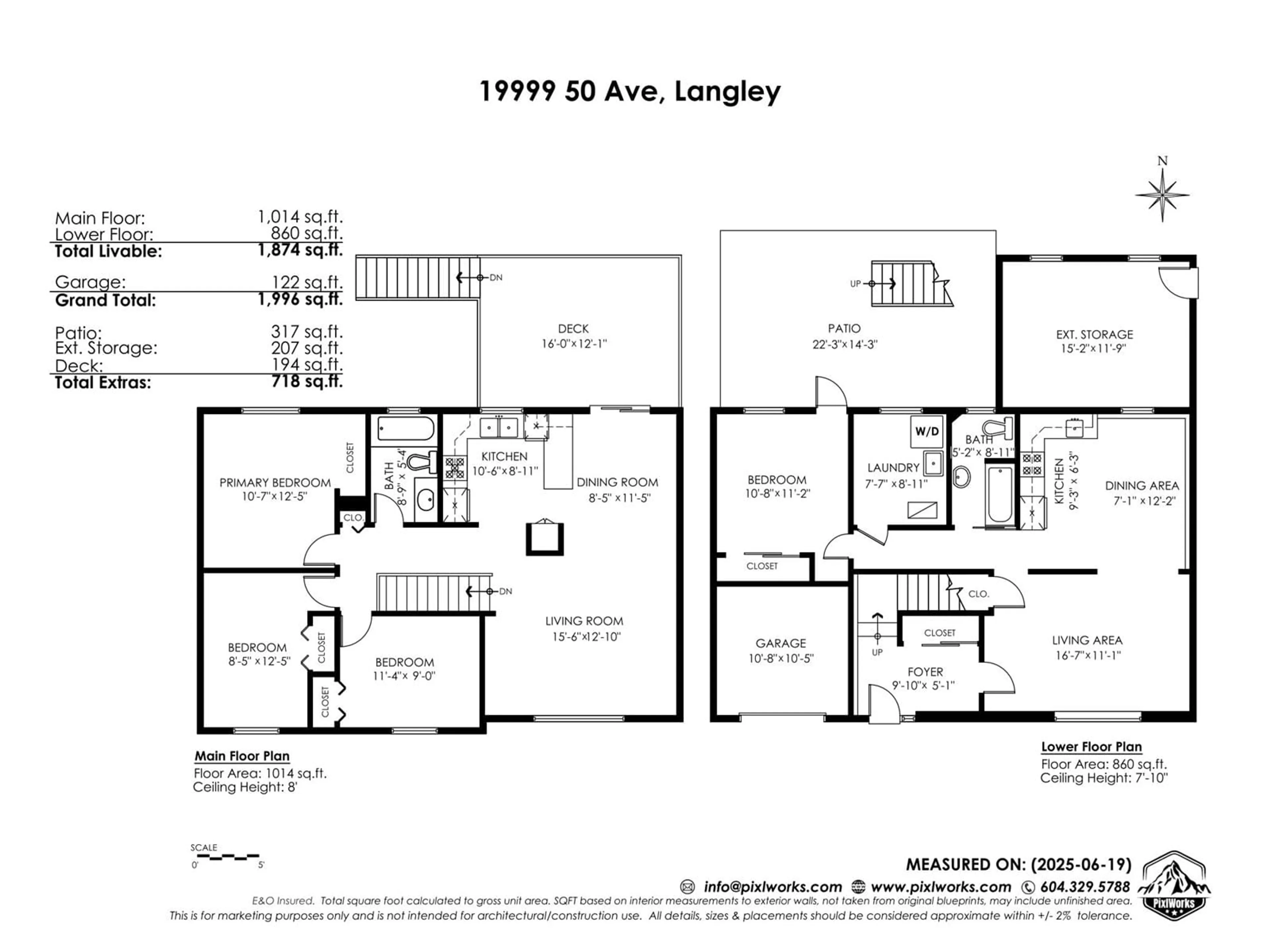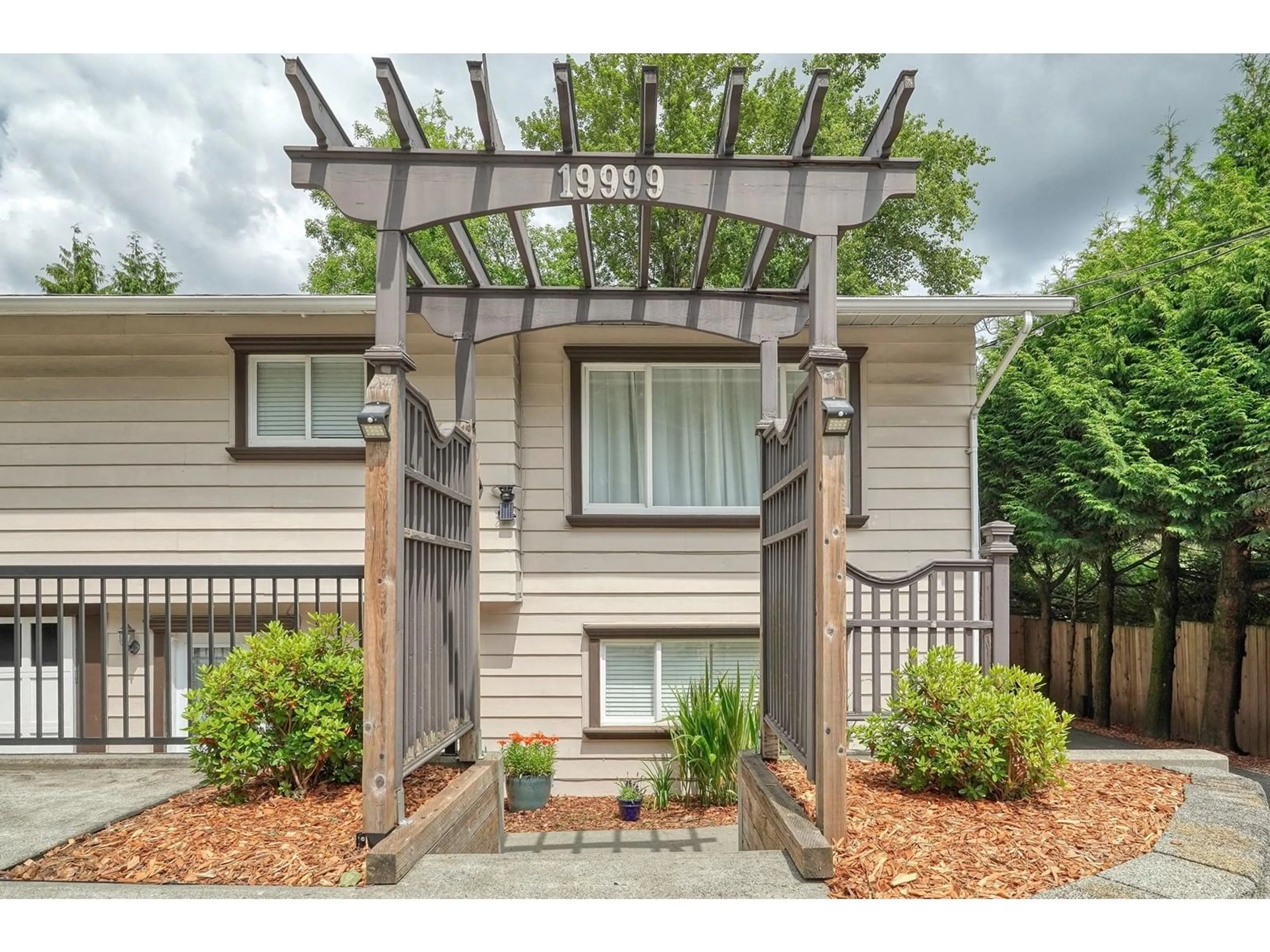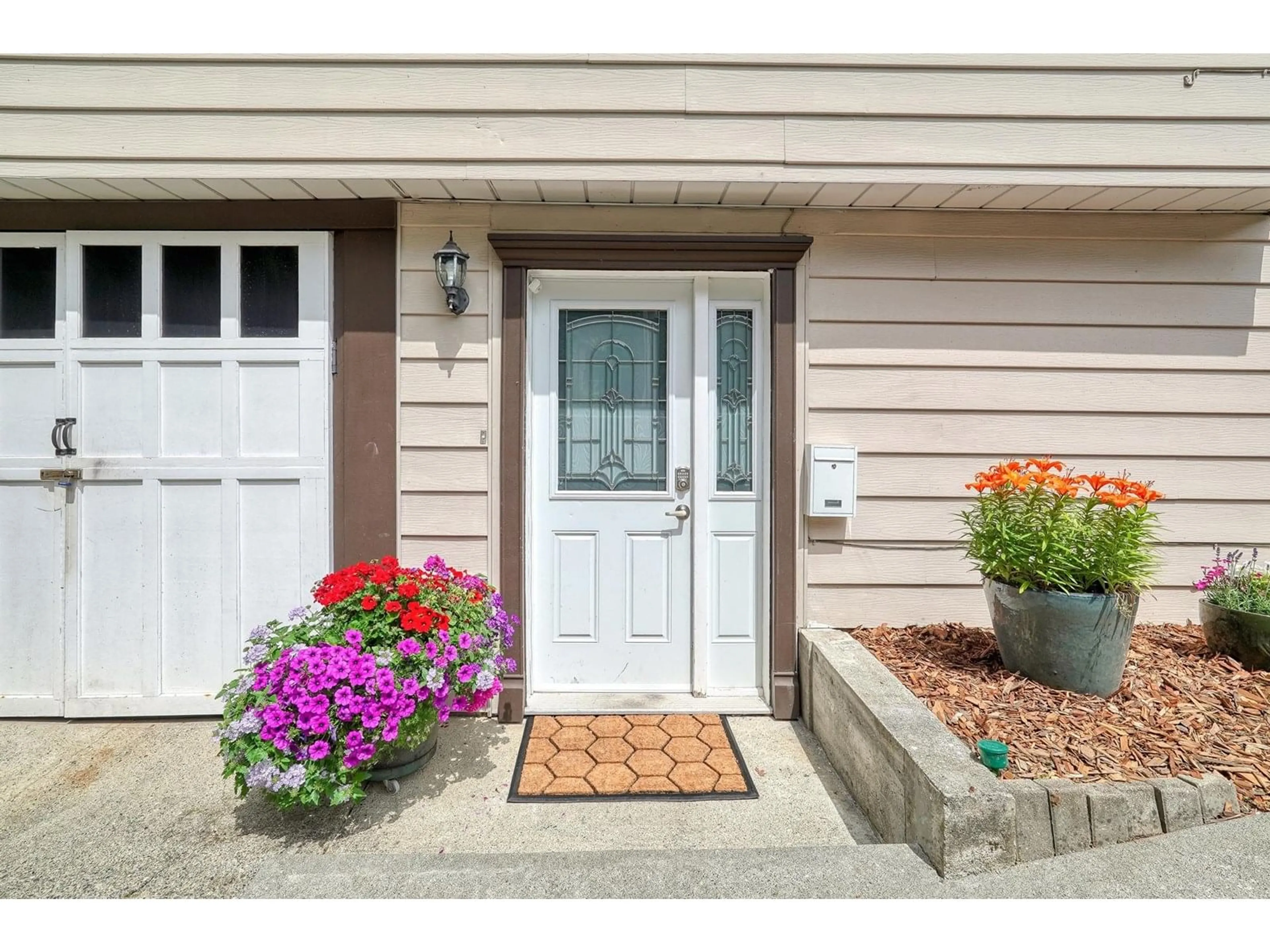Contact us about this property
Highlights
Estimated ValueThis is the price Wahi expects this property to sell for.
The calculation is powered by our Instant Home Value Estimate, which uses current market and property price trends to estimate your home’s value with a 90% accuracy rate.Not available
Price/Sqft$585/sqft
Est. Mortgage$4,715/mo
Tax Amount (2024)$5,398/yr
Days On Market3 days
Description
It is all done!!It is all done!! Perfect for families or investors...You will be impressed inside and out with updates and renos in this clean move in ready family home. Bright open main floor, white cabinets, stainless appliances, generous dining/eating area with slider to large 16 x 12 covered deck. 3 good sized bedrooms and beautiful updated bathroom. Downstairs offers is well finished with mortgage helper one bedroom suite. Updates include A/C, hot water on demand system, windows, walnut engineered flooring, kitchen, bathrooms, crown mouldings, paint, Jacobs ladder to loft attic for extra storage. Lots of excellent enclosed storage area and workshop, R/V parking, quick walk to bus, park & trails, school and Langley City shopping. (id:39198)
Property Details
Interior
Features
Exterior
Parking
Garage spaces -
Garage type -
Total parking spaces 4
Property History
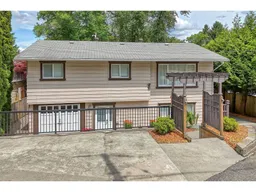 40
40
