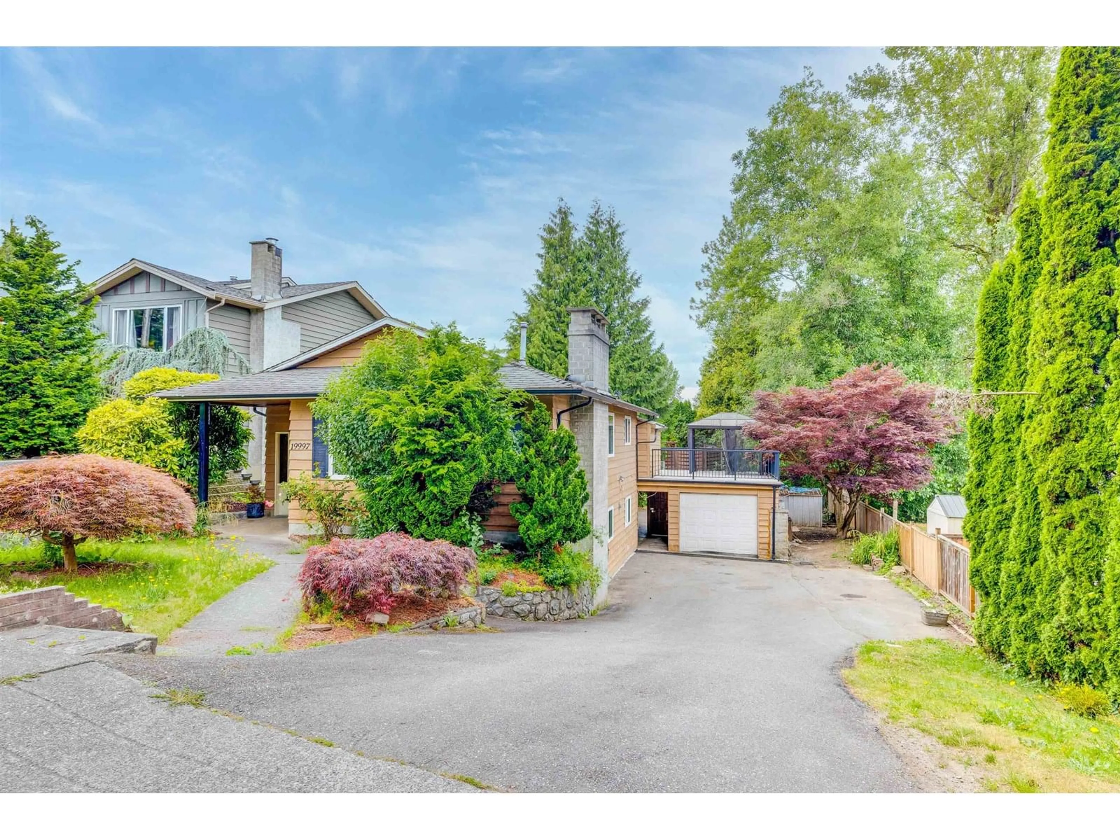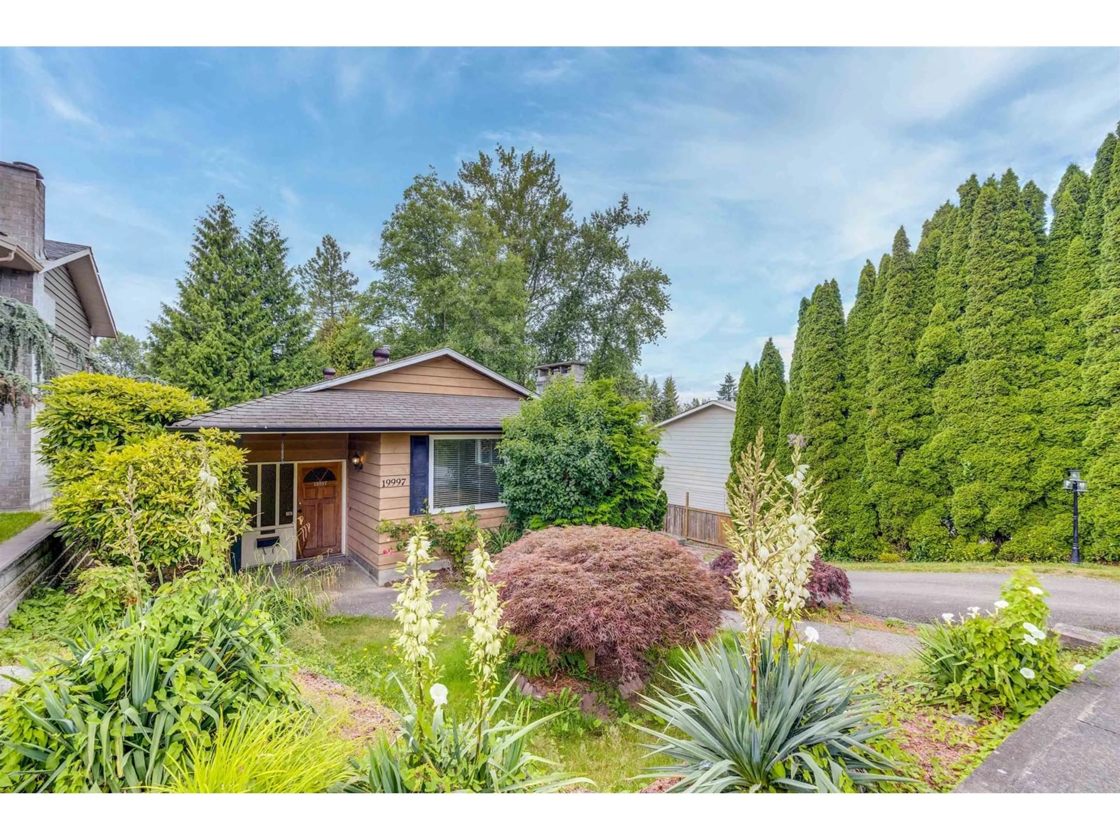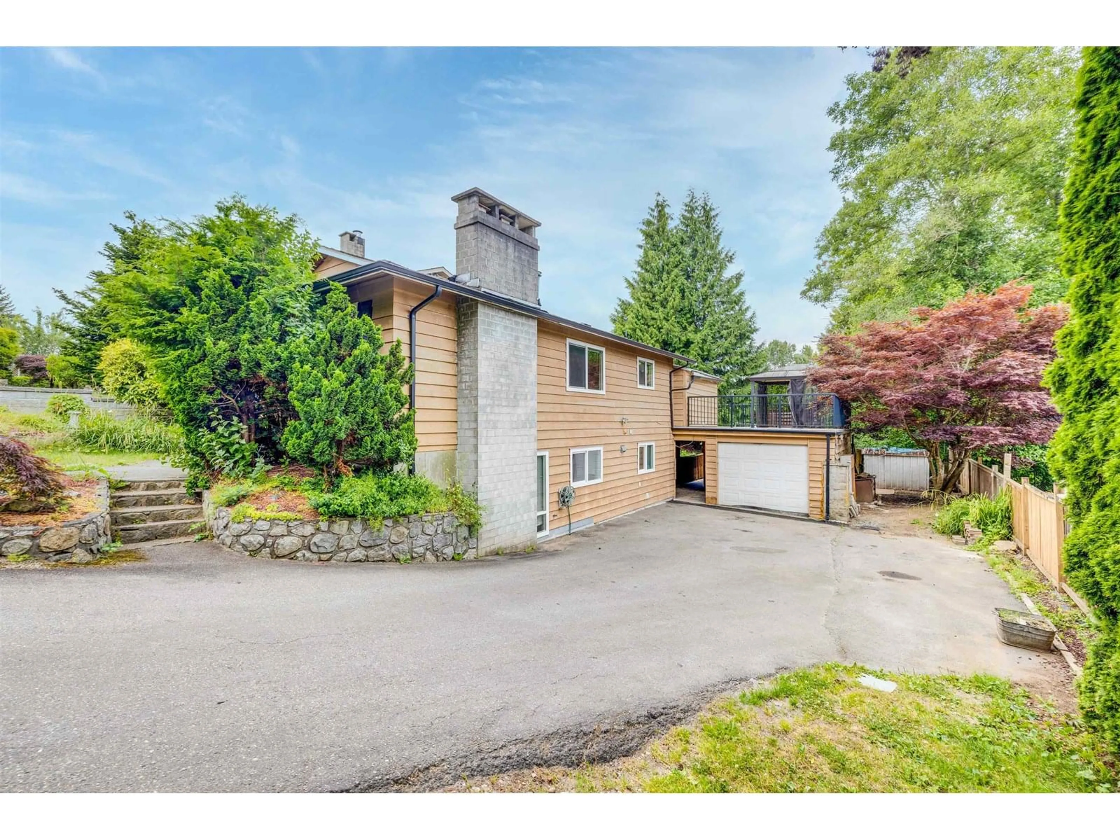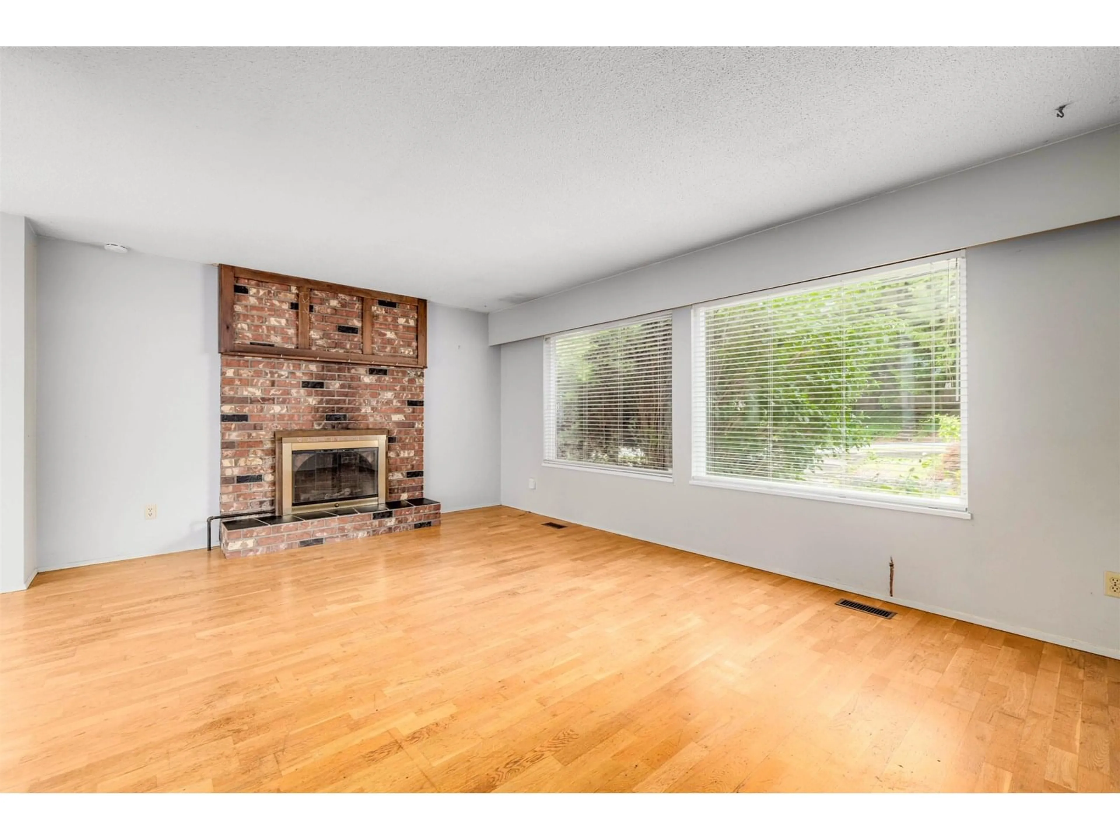19997 50, Langley, British Columbia V3A6P8
Contact us about this property
Highlights
Estimated valueThis is the price Wahi expects this property to sell for.
The calculation is powered by our Instant Home Value Estimate, which uses current market and property price trends to estimate your home’s value with a 90% accuracy rate.Not available
Price/Sqft$438/sqft
Monthly cost
Open Calculator
Description
Spacious split-level home with 5 bedrooms and 2 bathrooms, offering over 2,500 sft. of living space on a big 7,200 sft. lot. The north-facing backyard is fully fenced--perfect for kids, pets, or summer BBQs! There are 3 good-sized bedrooms upstairs and 2 more down. The downstairs suite has its own entrance and laundry, making it a great mortgage helper or space for extended family. Located in a super convenient area--close to schools, transit, parks, and shopping. It's also zoned for future ground-oriented residential use under the Langley Community Plan, it's an excellent holding property with long-term potential. Bring your ideas and transform this home into your dream residence. Simonds Elementary, H.D Stafford Middle, Langley Secondary. (id:39198)
Property Details
Interior
Features
Property History
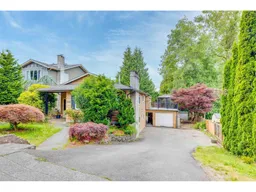 34
34
