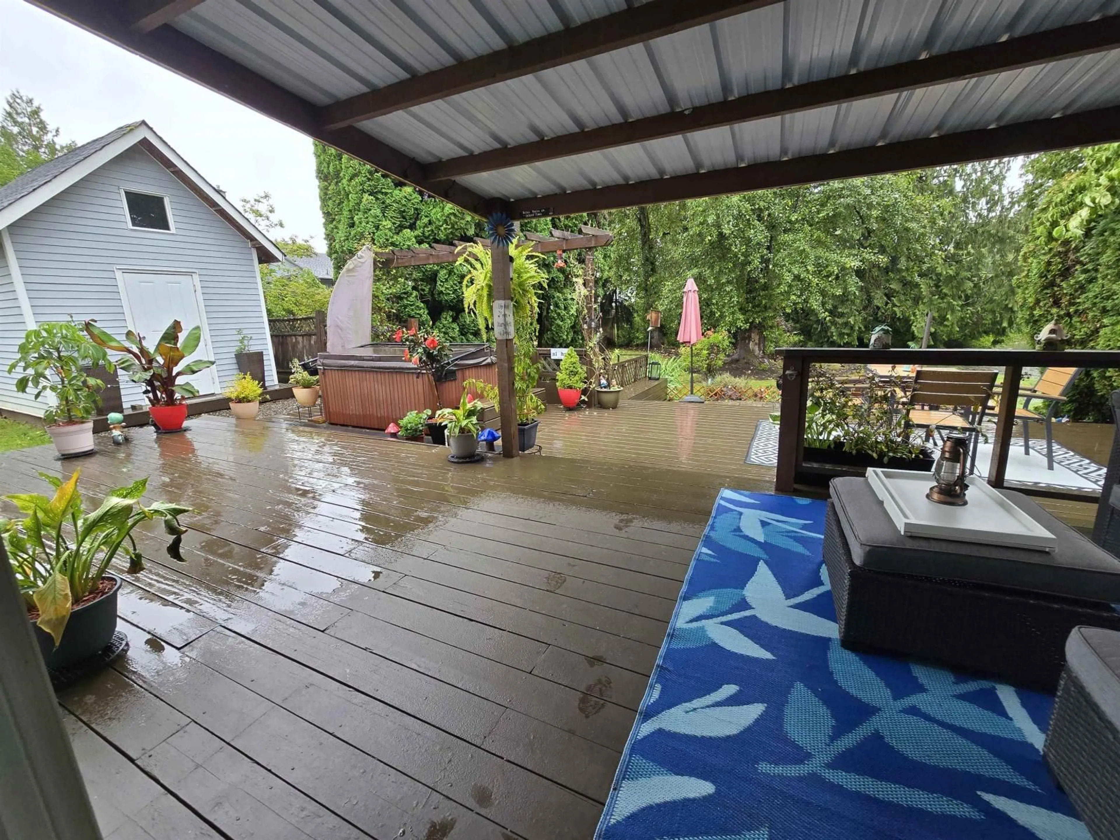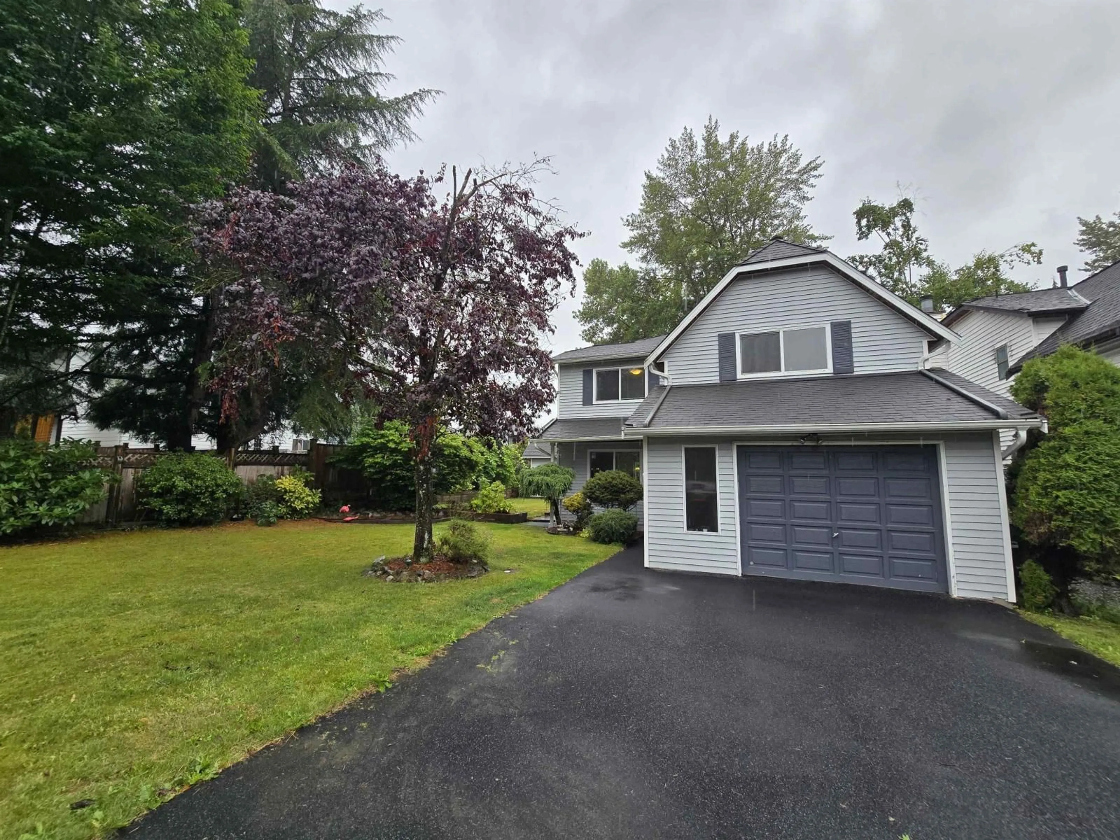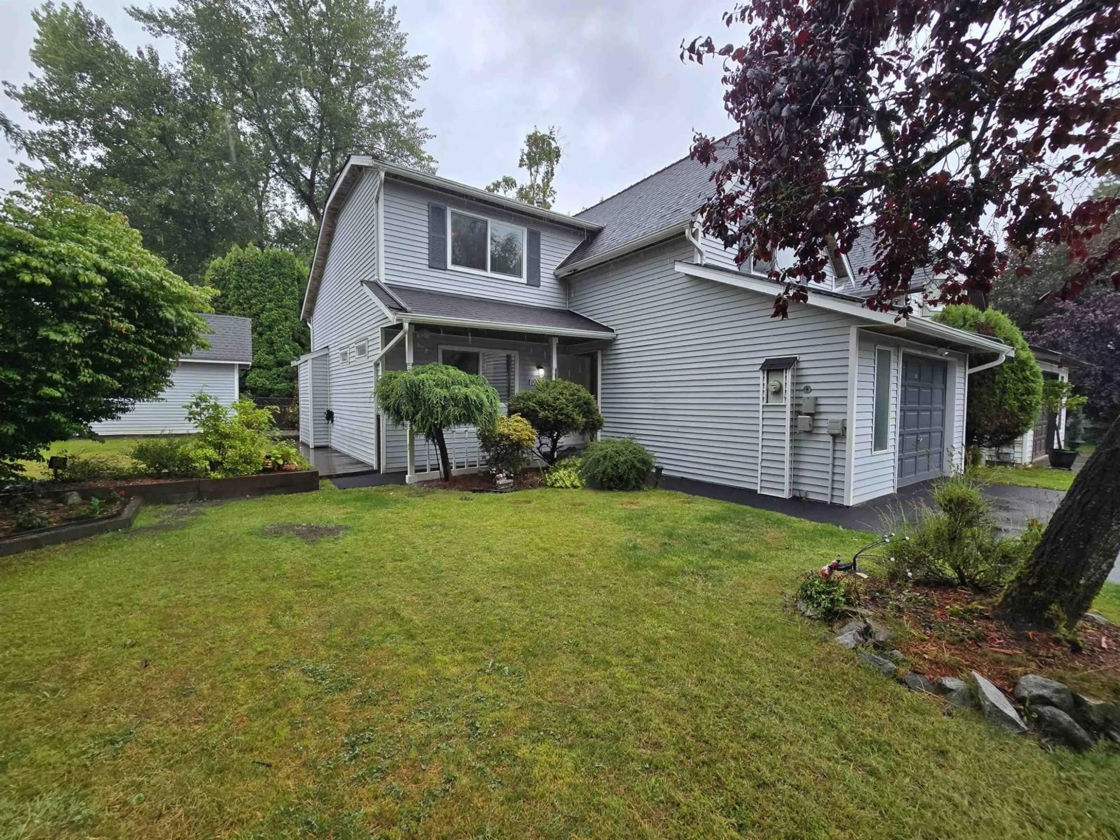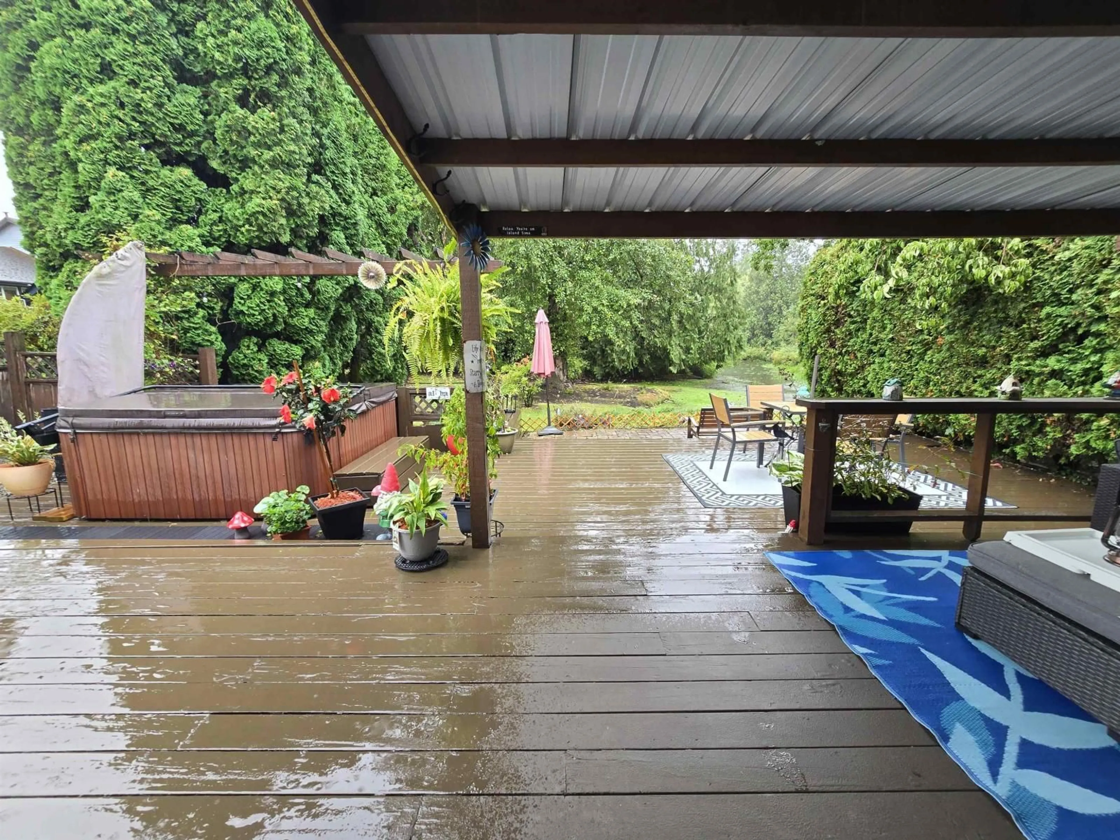19853 50A, Langley, British Columbia V3A7L1
Contact us about this property
Highlights
Estimated valueThis is the price Wahi expects this property to sell for.
The calculation is powered by our Instant Home Value Estimate, which uses current market and property price trends to estimate your home’s value with a 90% accuracy rate.Not available
Price/Sqft$665/sqft
Monthly cost
Open Calculator
Description
Absolute Stunning RARELY Available 2 level HOME at prestigious EAGLE HEIGHTS in private Cul-De-Sac! Absolute Couples / Family DREAM escape Abode. Well UPDATED 4 Bed & 3 bath, backing onto the peaceful & tranquil NICOMELK RIVER Nature Reserve | Permanent GREENBELT. Over $100K in UPDATES. Features chef inspired Kitchen, New dishwasher, trendy fireplace, CUSTOM 2 level SHED, RELAX at large HOT TUB, sprawl ar your expansive PRIVATE DECK & covered PATIO, overlooking gorgeous Green space. PLUS Newer Central Air Conditioning, Water Tank, sealed crawl space, Resurfaced Driveway / Garage, New Interior Paint, & more. Minutes away from the hustle & bustle Shopping, Transportation, & Recreation of Langley City! Definitely ticks most of the boxes! This is the HOME your WIFE will LOVE! (id:39198)
Property Details
Interior
Features
Exterior
Parking
Garage spaces -
Garage type -
Total parking spaces 4
Property History
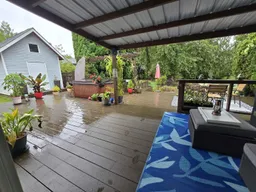 39
39
