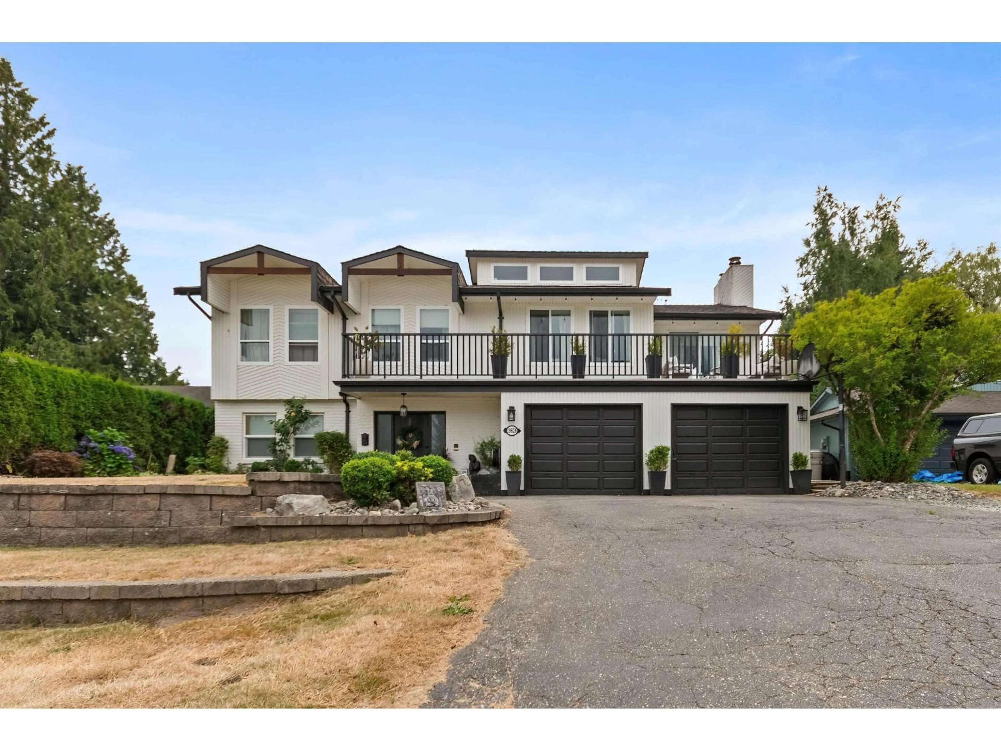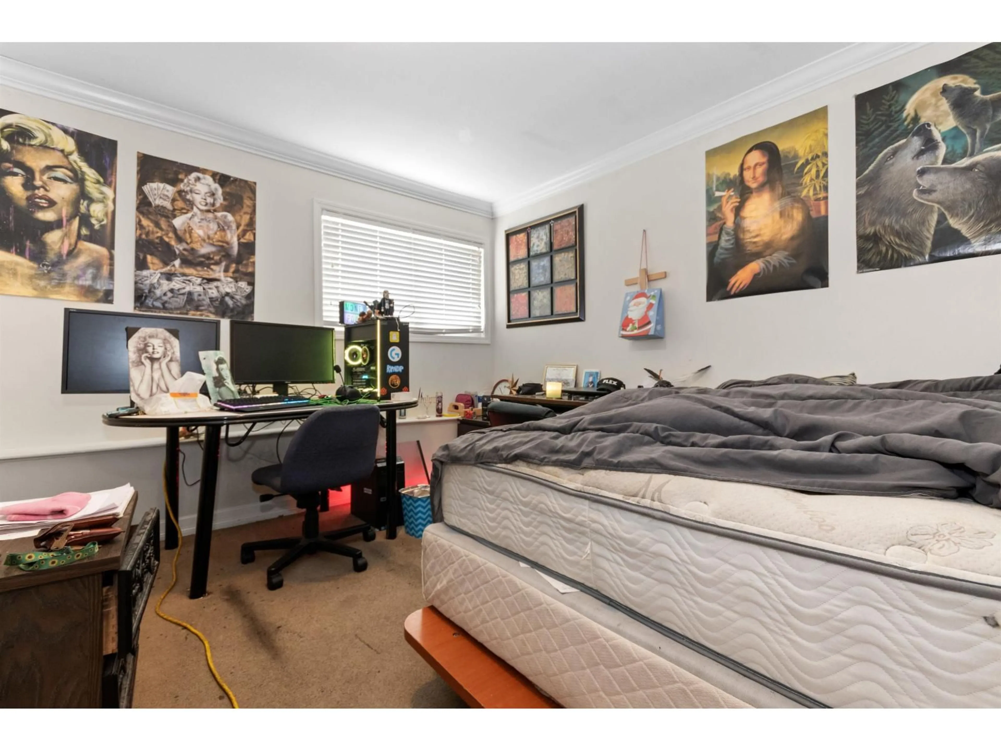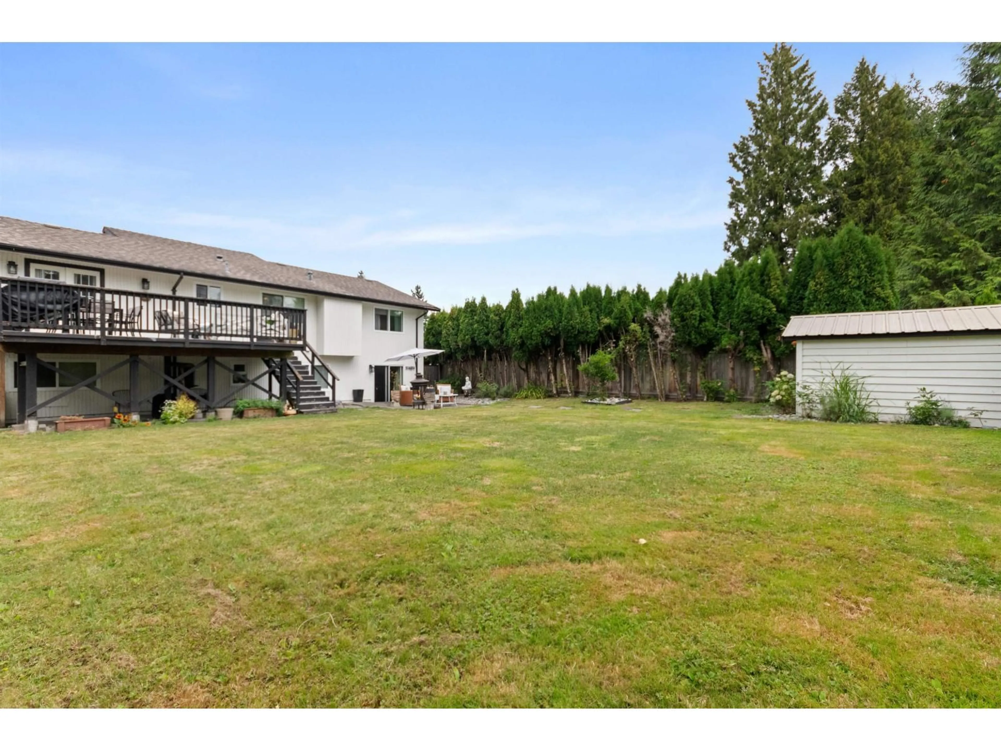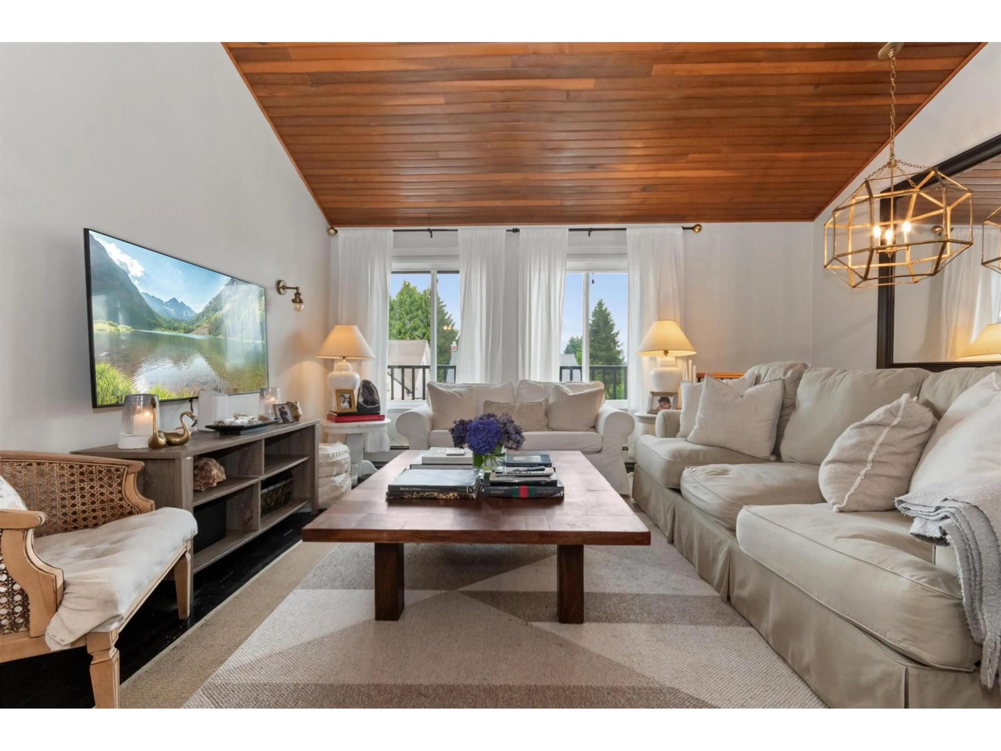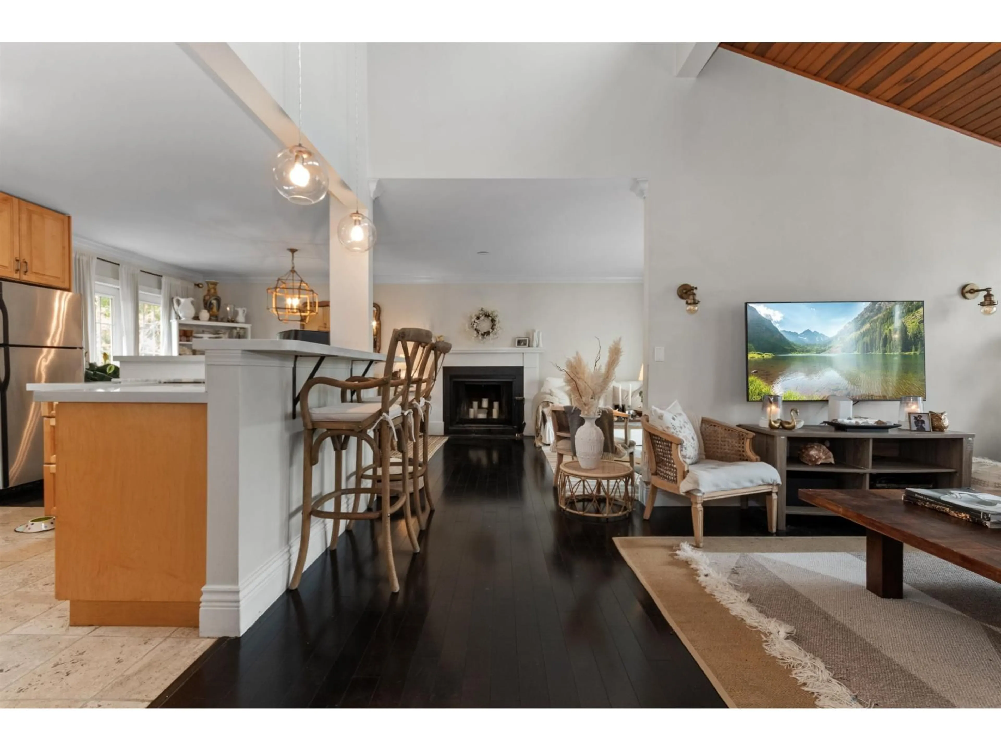19826 48A, Langley, British Columbia V3A6Y2
Contact us about this property
Highlights
Estimated valueThis is the price Wahi expects this property to sell for.
The calculation is powered by our Instant Home Value Estimate, which uses current market and property price trends to estimate your home’s value with a 90% accuracy rate.Not available
Price/Sqft$472/sqft
Monthly cost
Open Calculator
Description
This fantastic family home is located in the sought-after Brookswood area and is ready for move-in! The immaculate condition of the home is evident throughout, with seven bedrooms, three bathrooms, hardwood floors, stainless steel appliances, an updated kitchen, vaulted ceilings, a large front and back deck, and a great yard perfect for walk-out balcony. The basement includes a two-bedroom unauthorized suite with its own private entry, yard, and patio. This home underwent a 2017 renovation, making it look perfect for your family or as a potential investment property. The pride of ownership is evident in every detail. Call today to schedule a tour! (id:39198)
Property Details
Interior
Features
Exterior
Parking
Garage spaces -
Garage type -
Total parking spaces 4
Property History
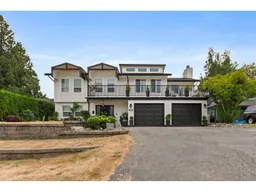 34
34
