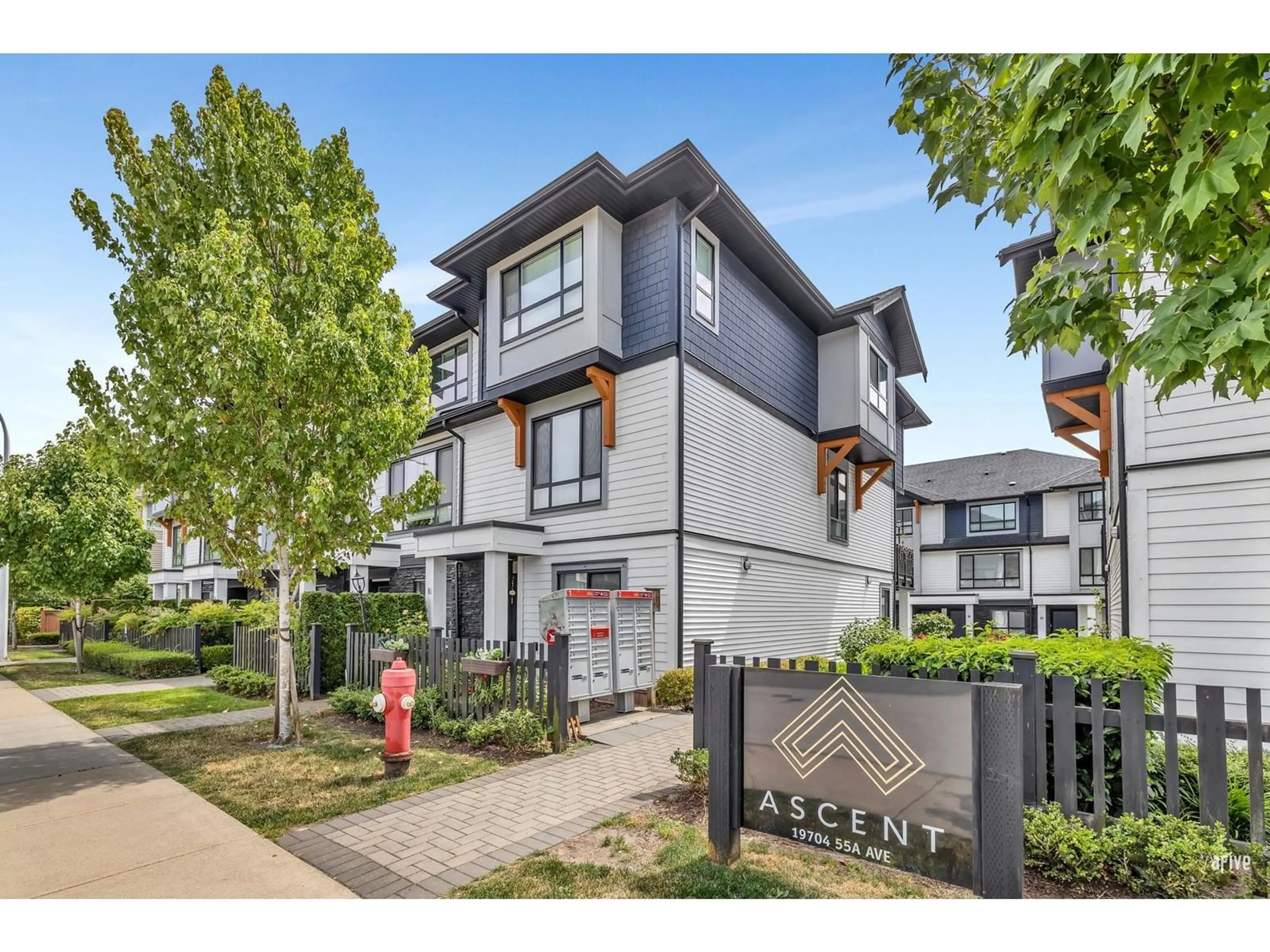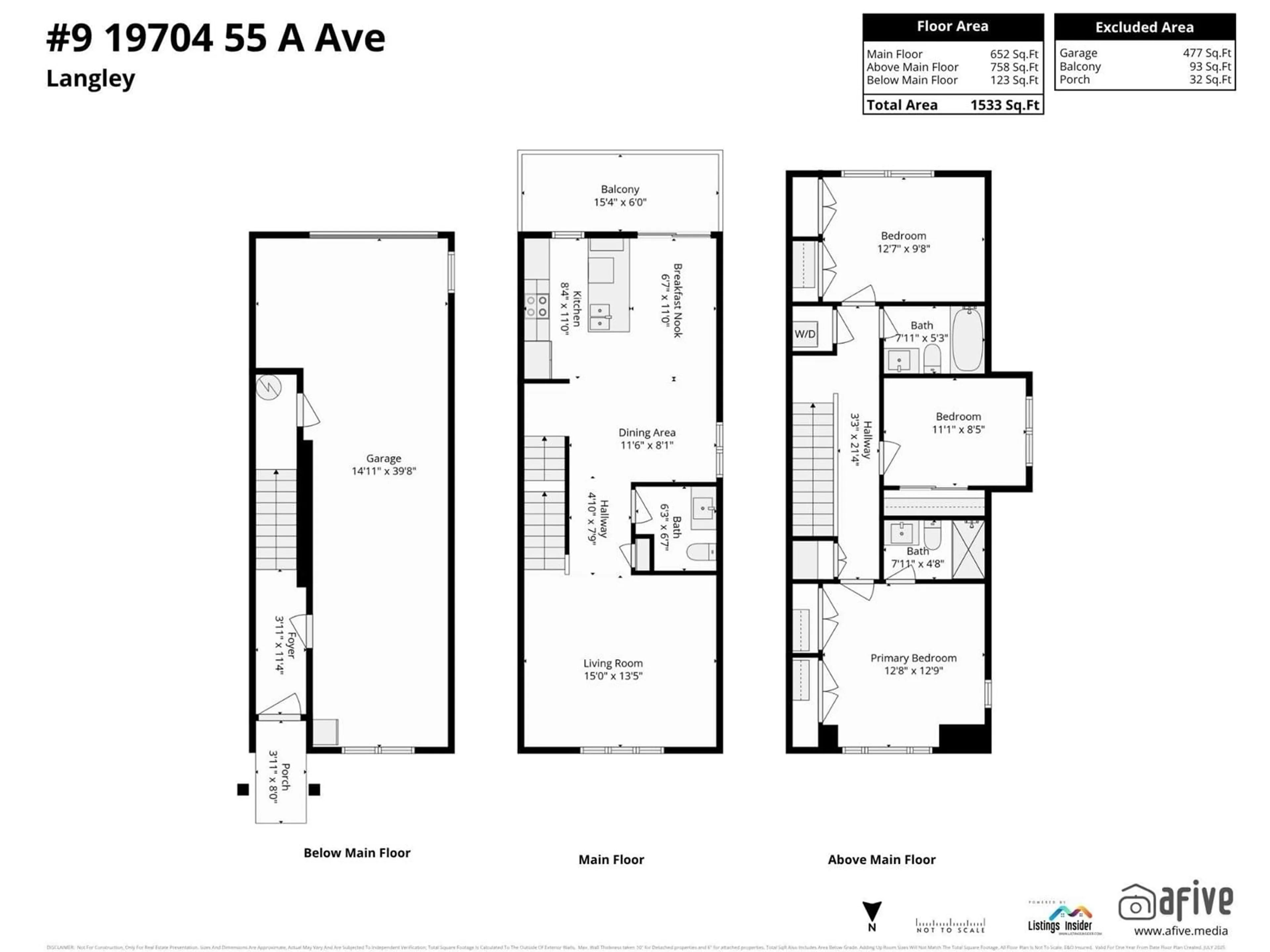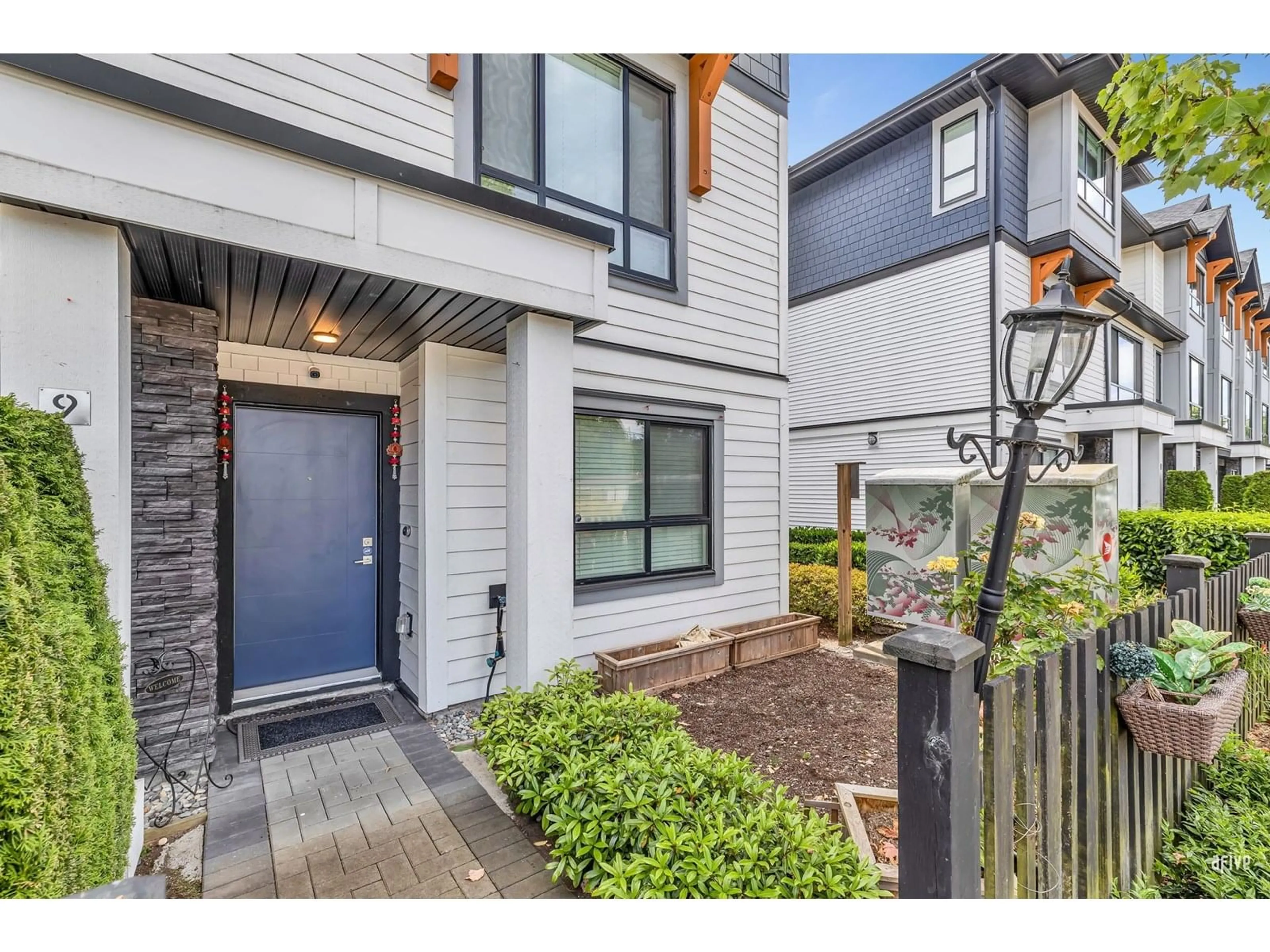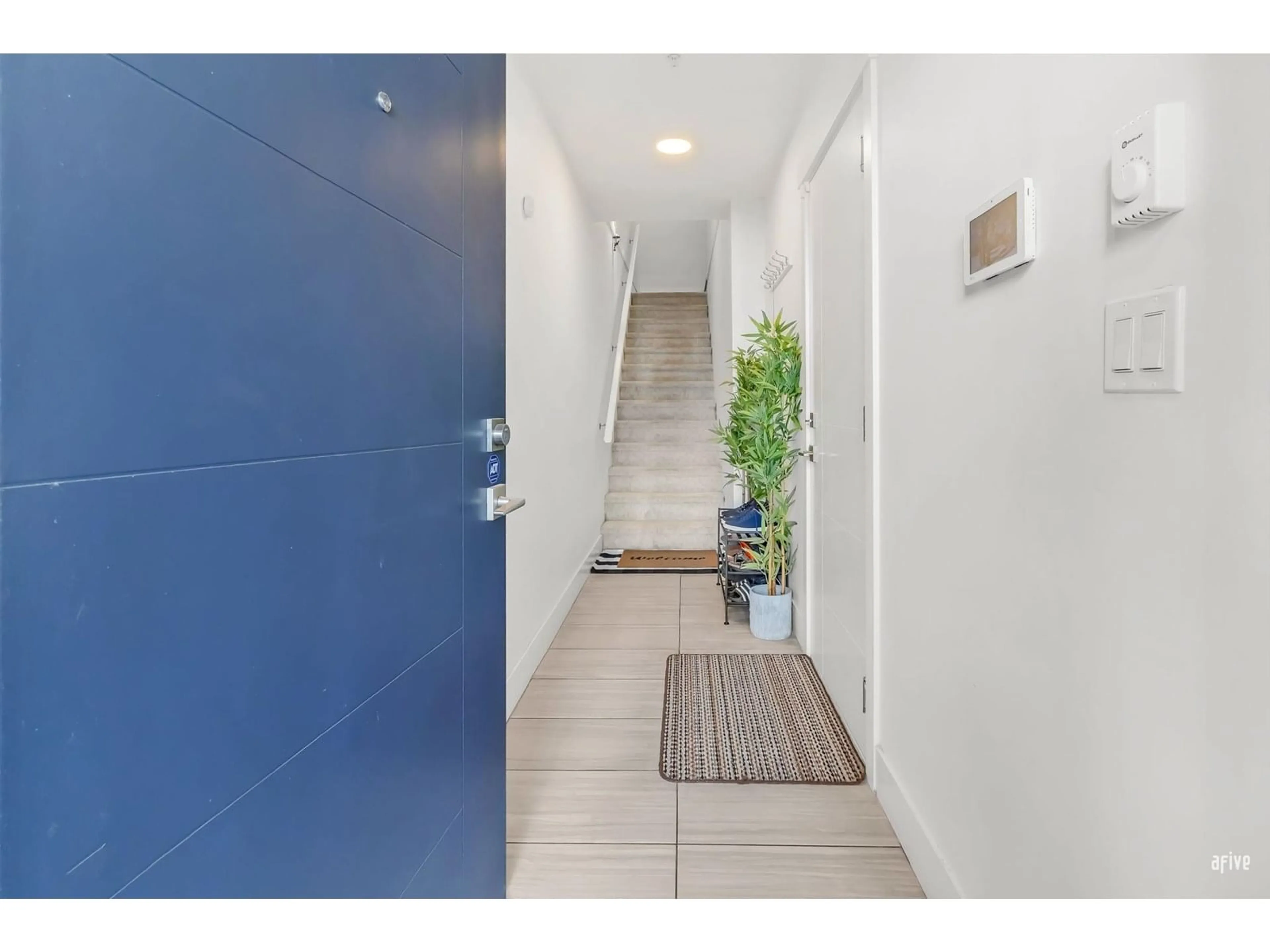9 - 19704 55A, Langley, British Columbia V3A0L2
Contact us about this property
Highlights
Estimated valueThis is the price Wahi expects this property to sell for.
The calculation is powered by our Instant Home Value Estimate, which uses current market and property price trends to estimate your home’s value with a 90% accuracy rate.Not available
Price/Sqft$521/sqft
Monthly cost
Open Calculator
Description
Nestled in a desirable location, this pristine 2018-built Town home blends luxury, elegance, and charm. Enjoy modern living with an open-concept layout, sleek finishes, and a spacious design perfect for entertaining. The gourmet kitchen features stainless steel appliances, quartz countertops, and a large island-ideal for cooking and gathering. Upstairs, you'll find three generous bedrooms with ample closet space and spa-inspired bathrooms. Abundant natural light flows throughout, beautifully highlighting the stylish interiors. This is your chance to own a move-in-ready, sophisticated home that feels warm and inviting. Don't miss out-schedule your private tour today! (id:39198)
Property Details
Interior
Features
Exterior
Parking
Garage spaces -
Garage type -
Total parking spaces 3
Condo Details
Amenities
Laundry - In Suite
Inclusions
Property History
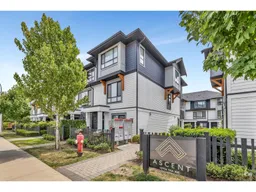 40
40
