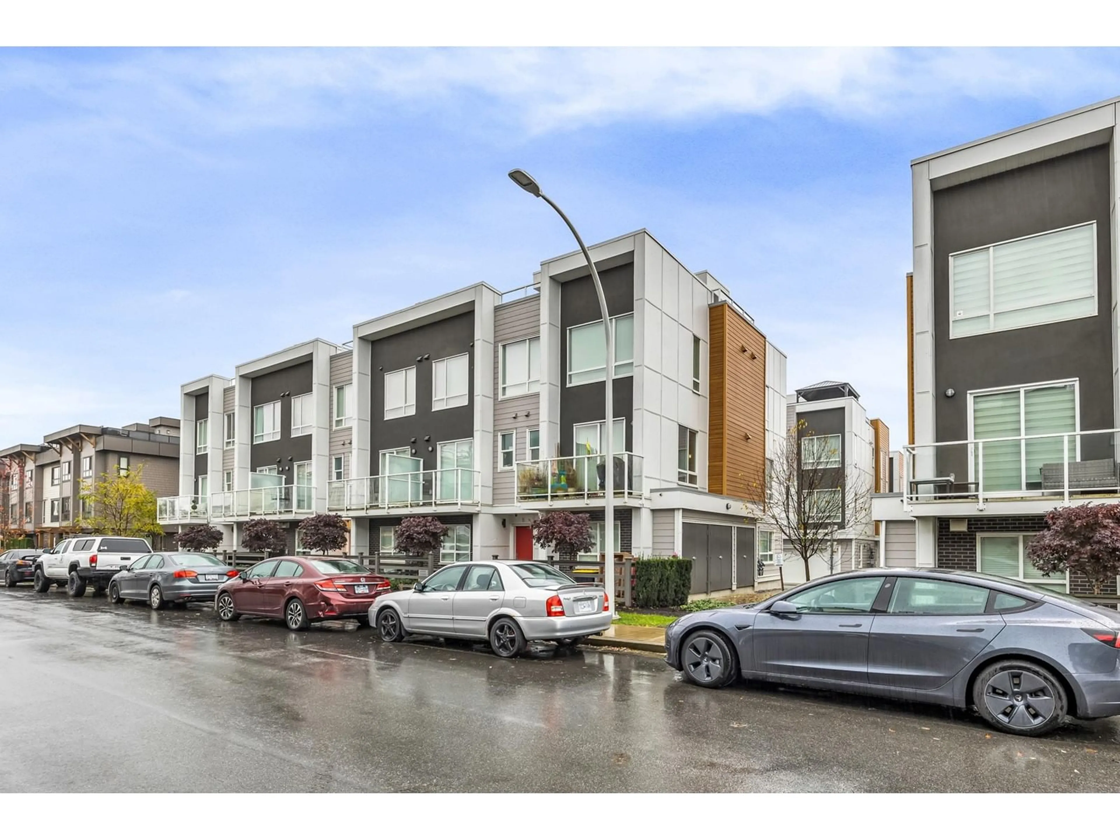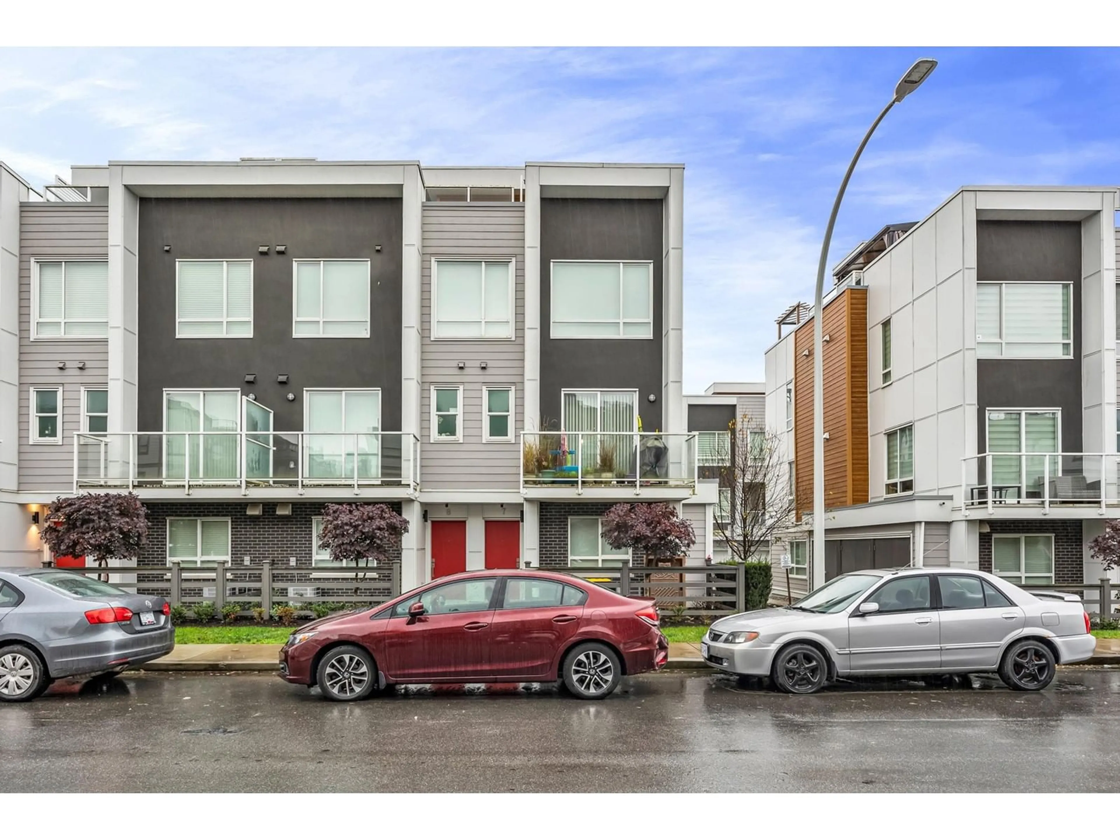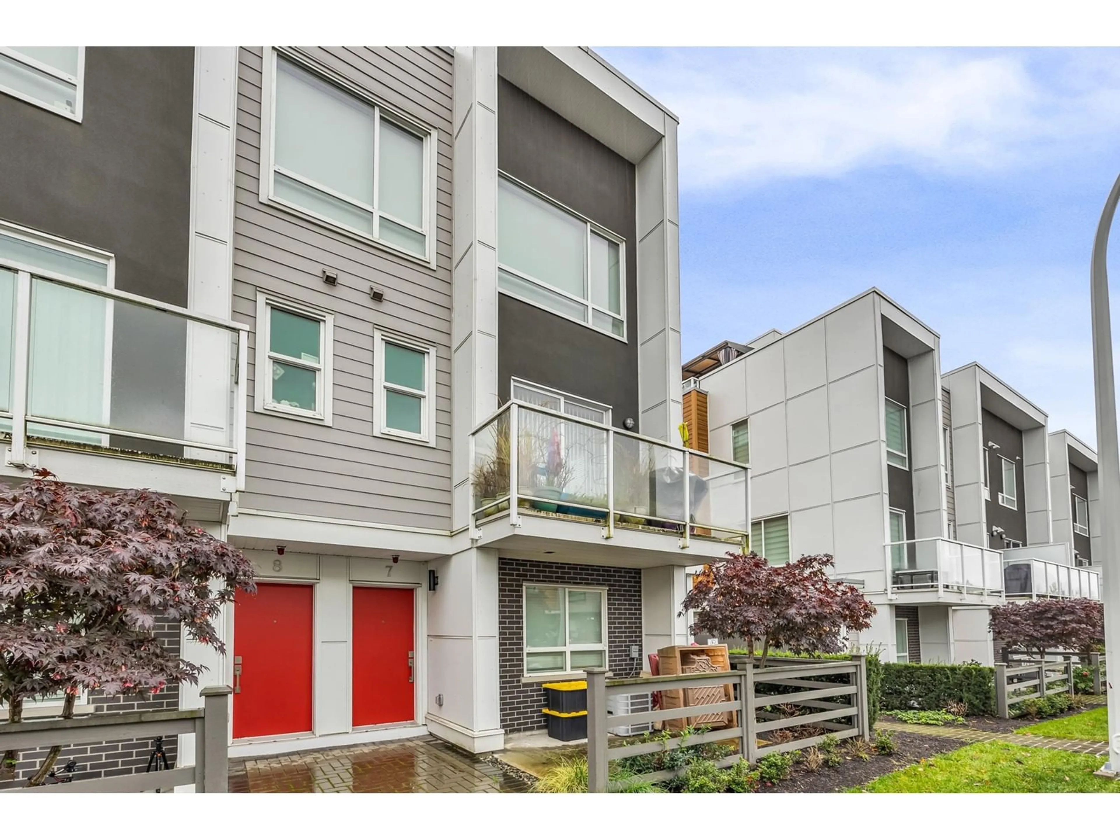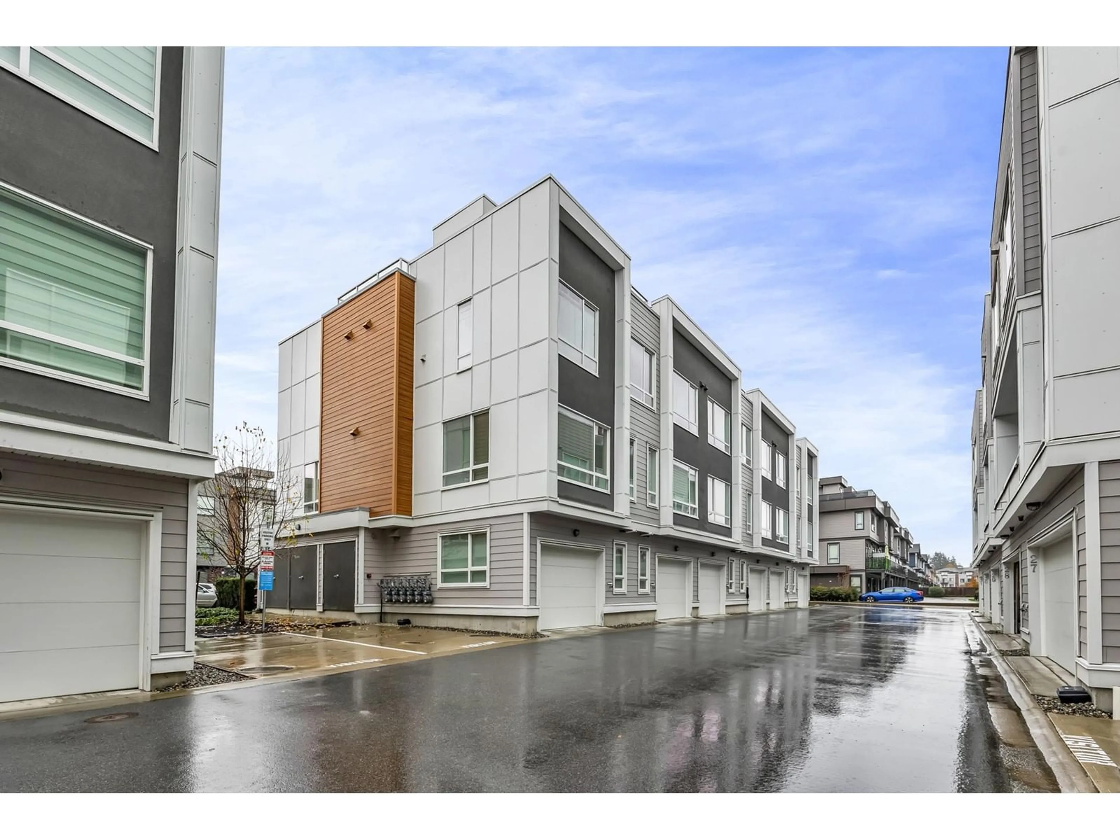7 - 19628 55A, Langley, British Columbia V3A3X2
Contact us about this property
Highlights
Estimated valueThis is the price Wahi expects this property to sell for.
The calculation is powered by our Instant Home Value Estimate, which uses current market and property price trends to estimate your home’s value with a 90% accuracy rate.Not available
Price/Sqft$570/sqft
Monthly cost
Open Calculator
Description
Welcome to THE LIFT by Leone Homes. This stunning 3-Level TOWNHOUSE, offering a perfect blend of Modern Design and Comfort! Featuring 3 spacious bedrooms and 2.5 bathrooms, this home is designed for both style and functionality. The Chef's Kitchen boasts sleek S/S Appliances, Gas Stove and Oven, and an Expansive Island perfect for family gatherings or entertaining guests. Enjoy the convenience of Forced Air heating and A/C for year-round comfort, while the soaring 9' ft ceilings add to the airy, open feel. Take advantage of your PRIVATE ROOFTOP, an ideal space for relaxing or hosting with BREATHTAKING VIEWS. The Double Car Garage ensures ample parking and extra storage. Don't Miss Out On This Opportunity! Call Now To Book A Private Tour! (id:39198)
Property Details
Interior
Features
Exterior
Parking
Garage spaces -
Garage type -
Total parking spaces 2
Condo Details
Amenities
Laundry - In Suite, Air Conditioning
Inclusions
Property History
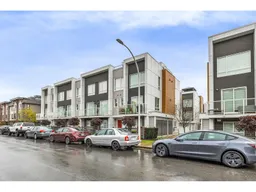 22
22
