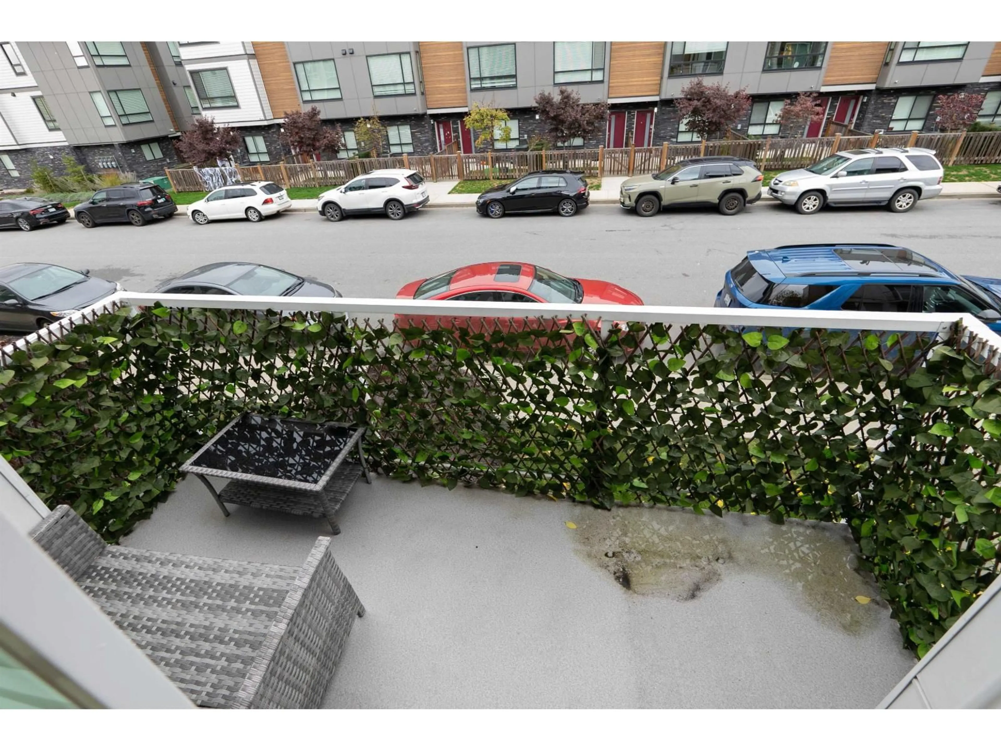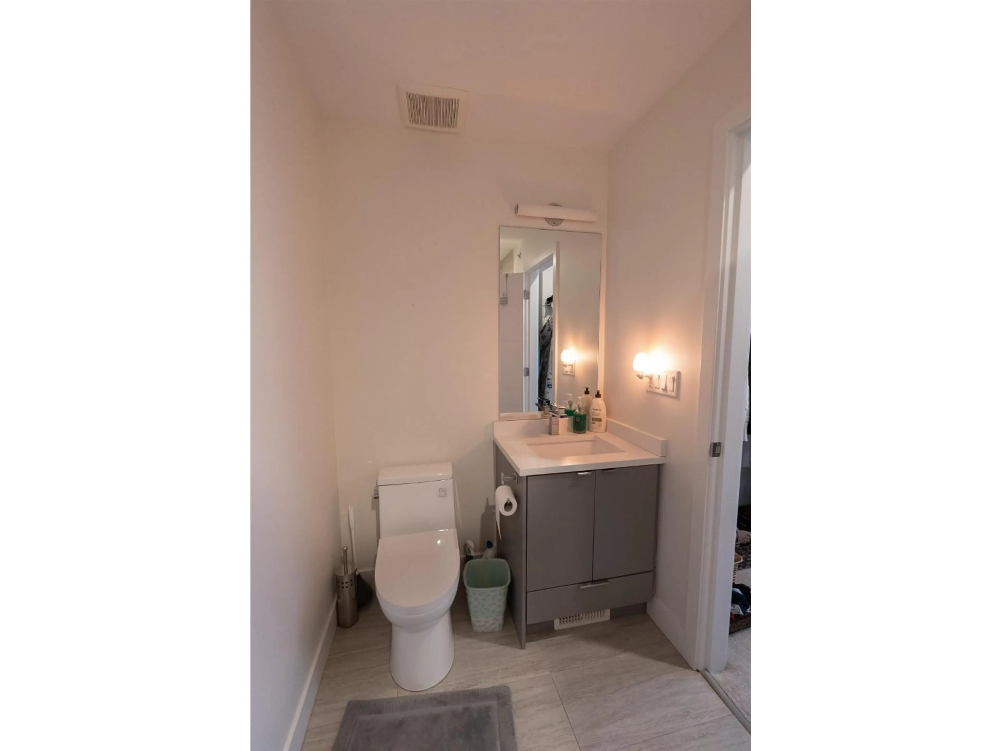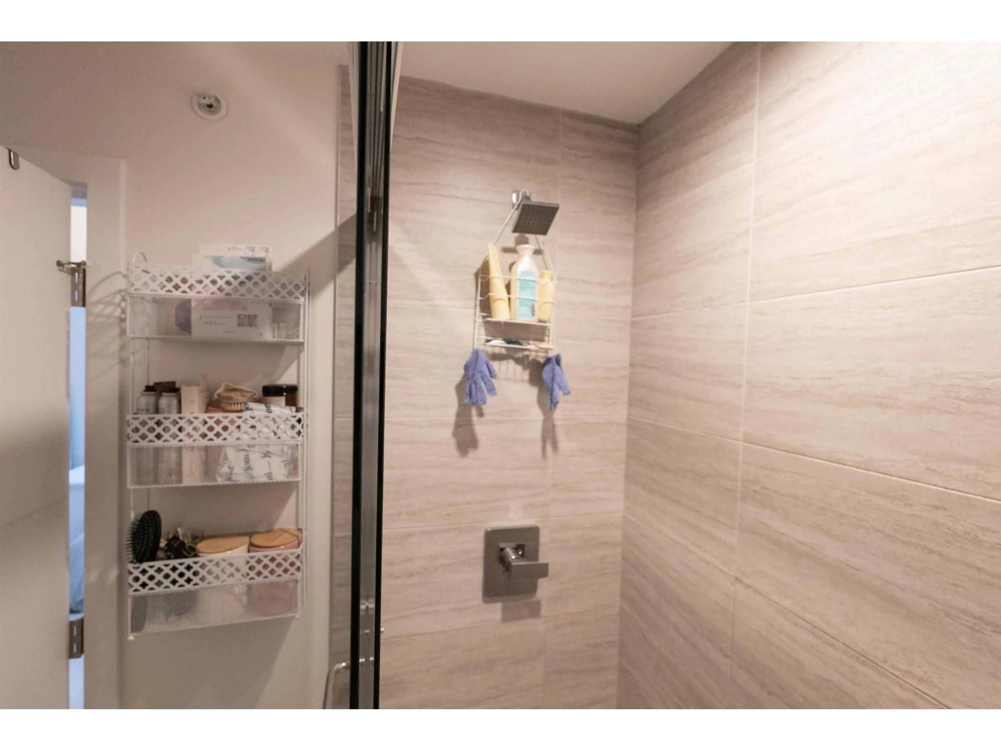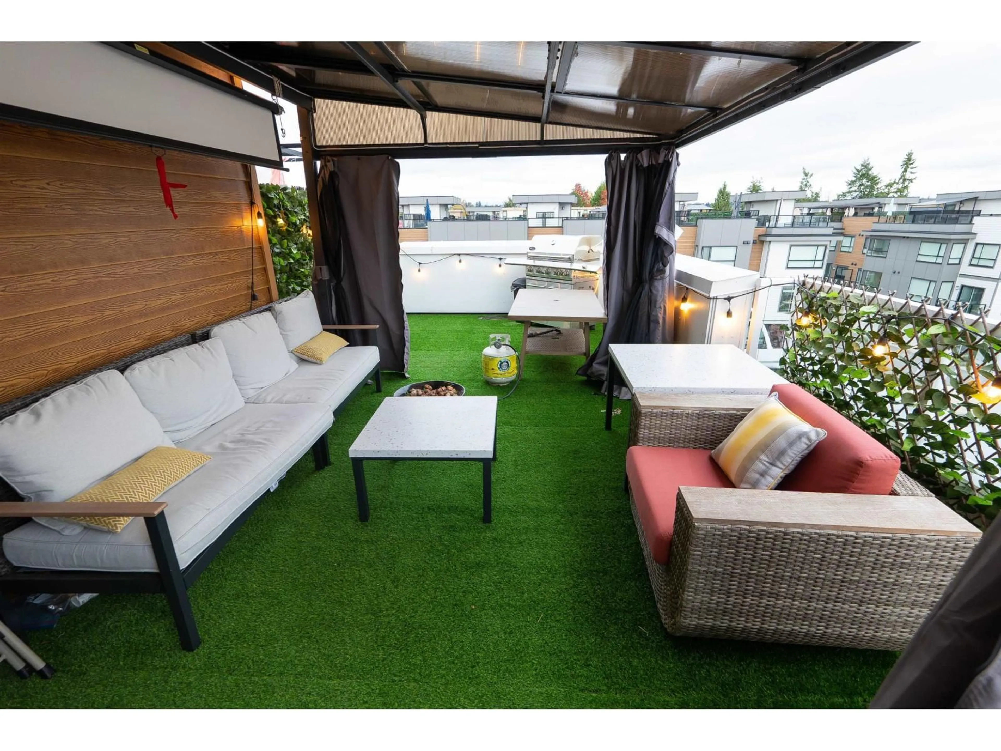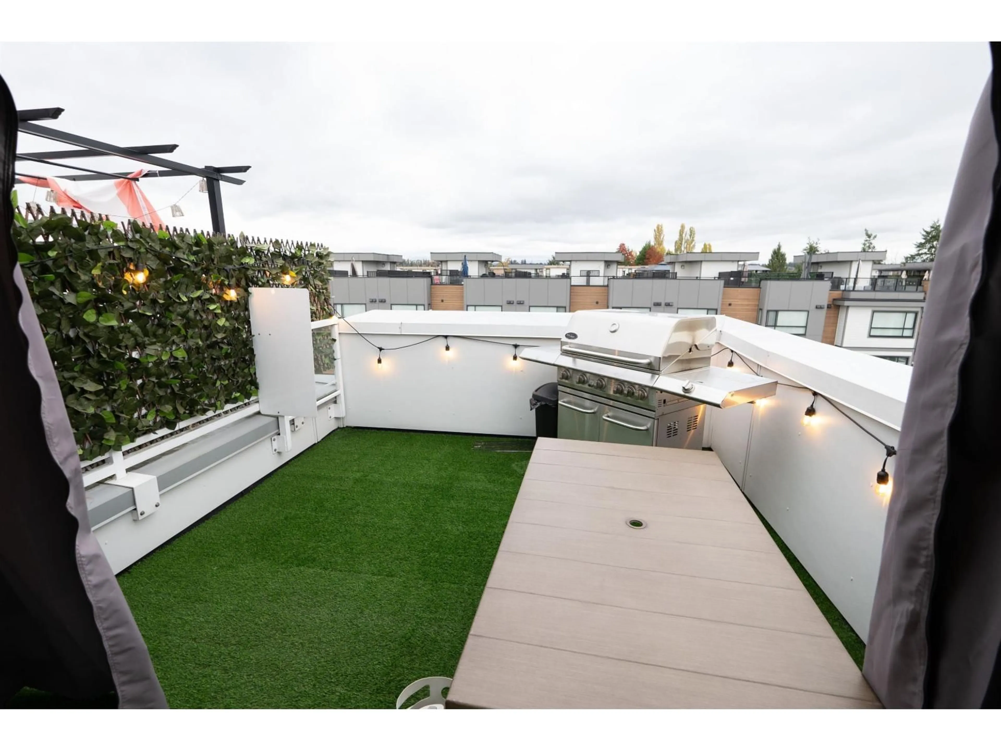6 - 19628 55A, Langley, British Columbia V3A0M6
Contact us about this property
Highlights
Estimated valueThis is the price Wahi expects this property to sell for.
The calculation is powered by our Instant Home Value Estimate, which uses current market and property price trends to estimate your home’s value with a 90% accuracy rate.Not available
Price/Sqft$587/sqft
Monthly cost
Open Calculator
Description
This modern townhome offers a bright, open layout with a sleek kitchen featuring a gas range, waterfall-edge island, and stainless steel appliances. Enjoy spacious living and dining areas, a convenient powder room, and a stunning rooftop terrace ideal for entertaining. Upgrades for Unit #6 include: Bullfrog 7-seater jacuzzi hot tub Omnishield fire, smoke, carbon monoxide & water sensors Horizontal Zebra blinds throughout Additional features include air conditioning, a double garage, and a central location close to all amenities. (id:39198)
Property Details
Interior
Features
Condo Details
Amenities
Whirlpool, Air Conditioning
Inclusions
Property History
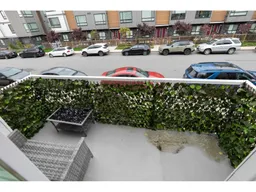 36
36
