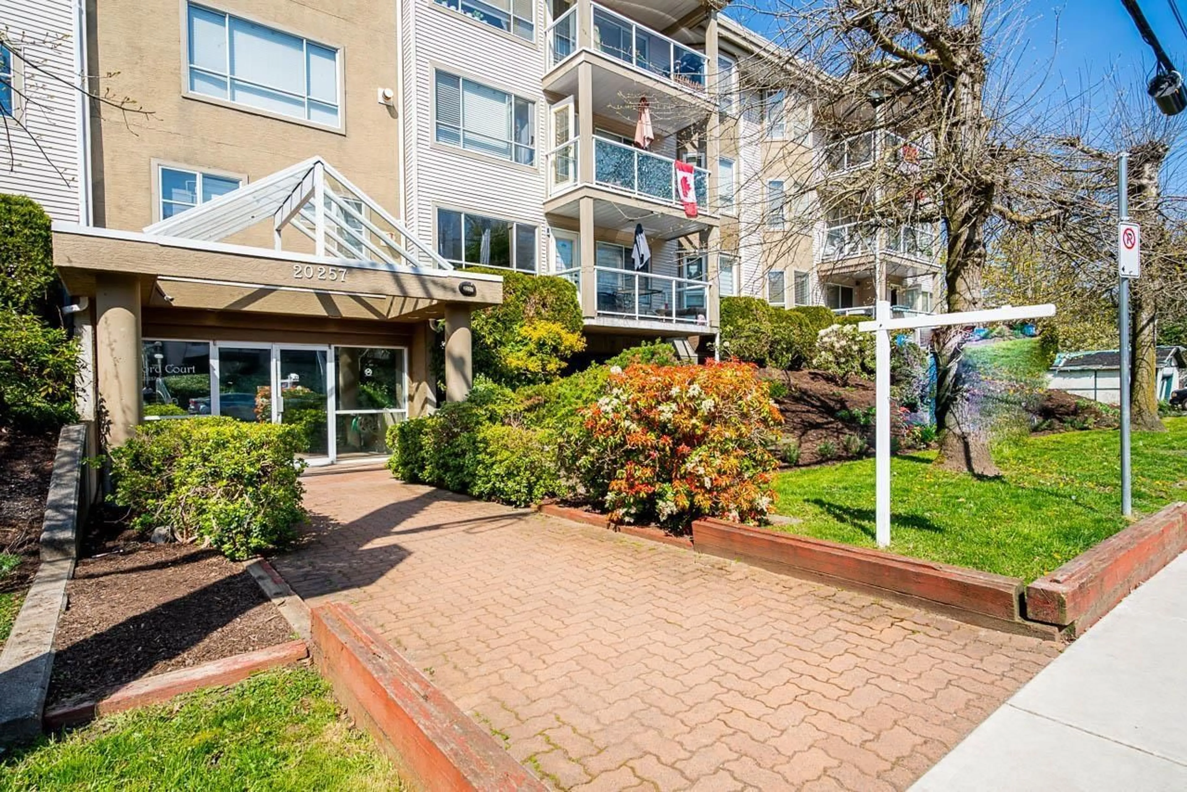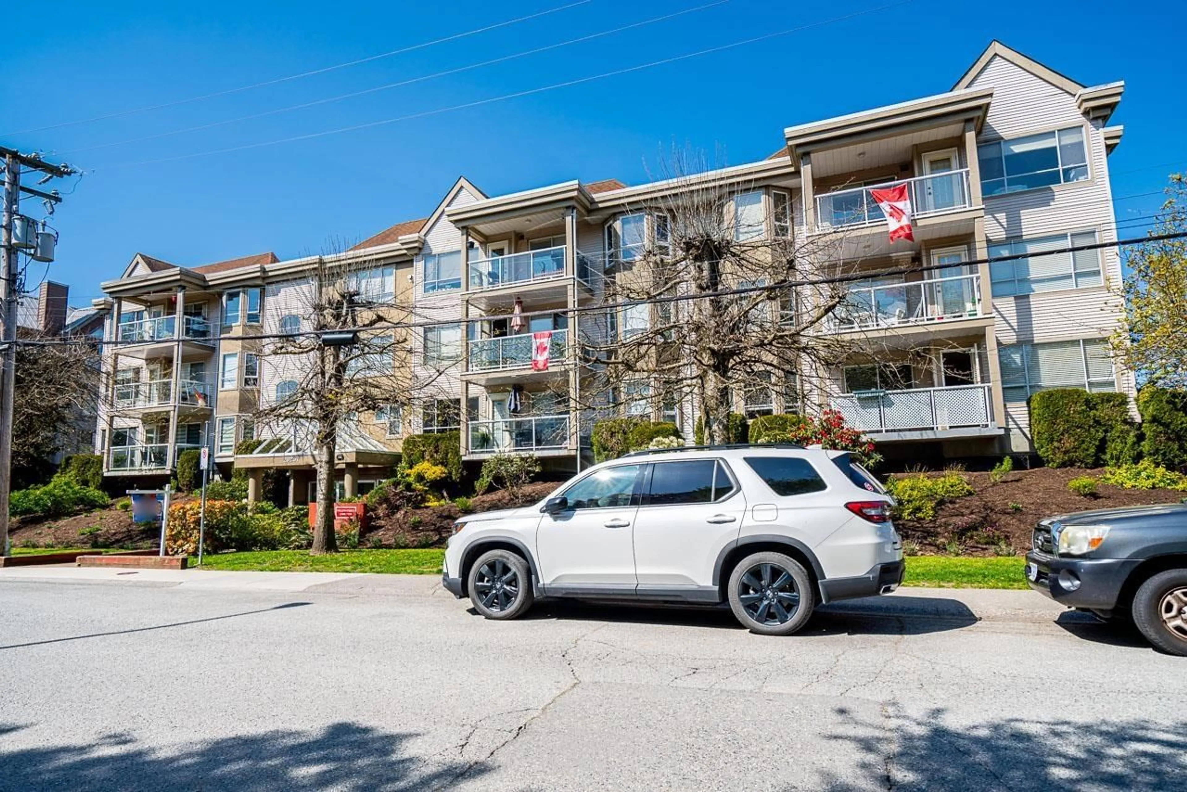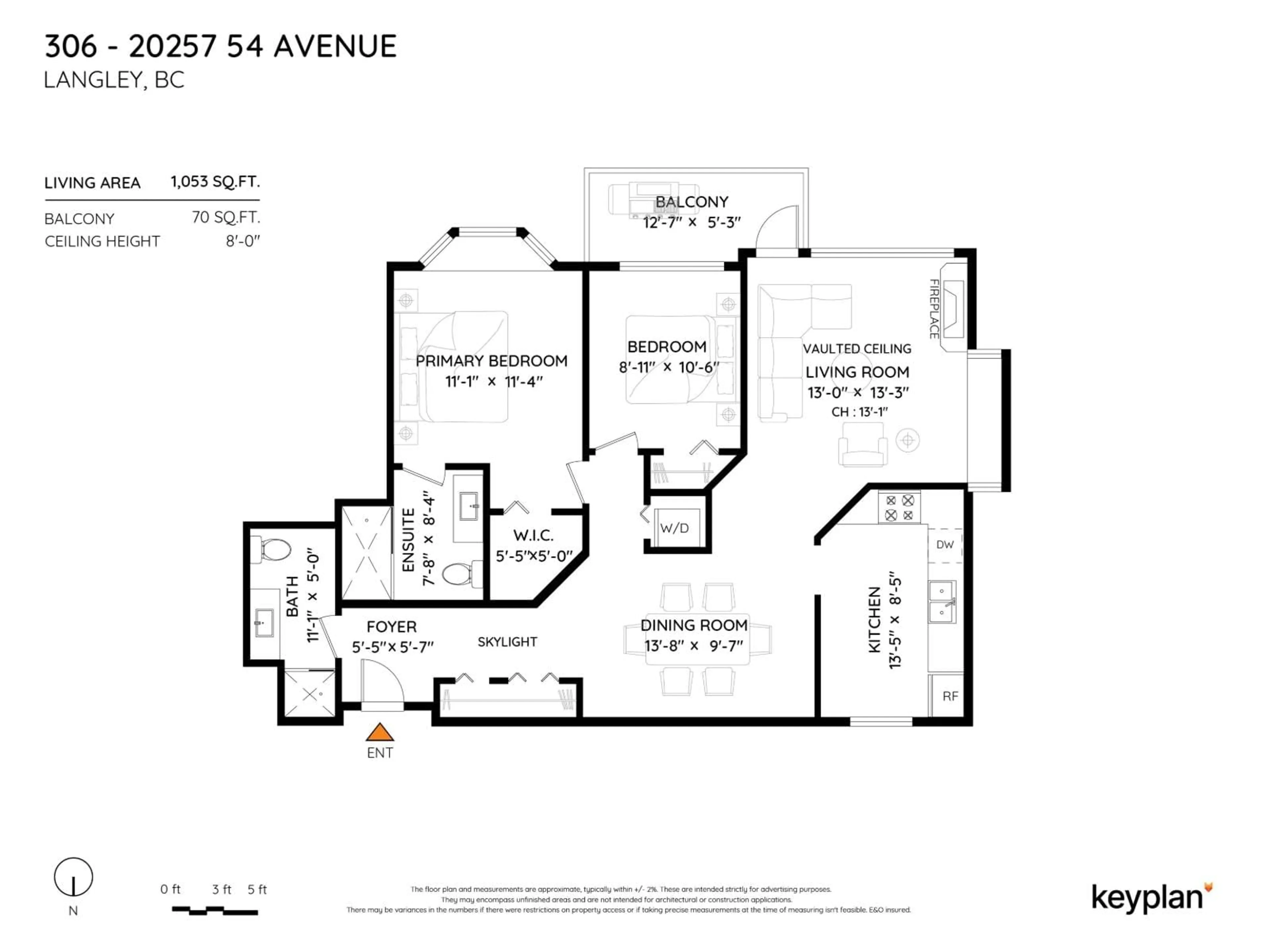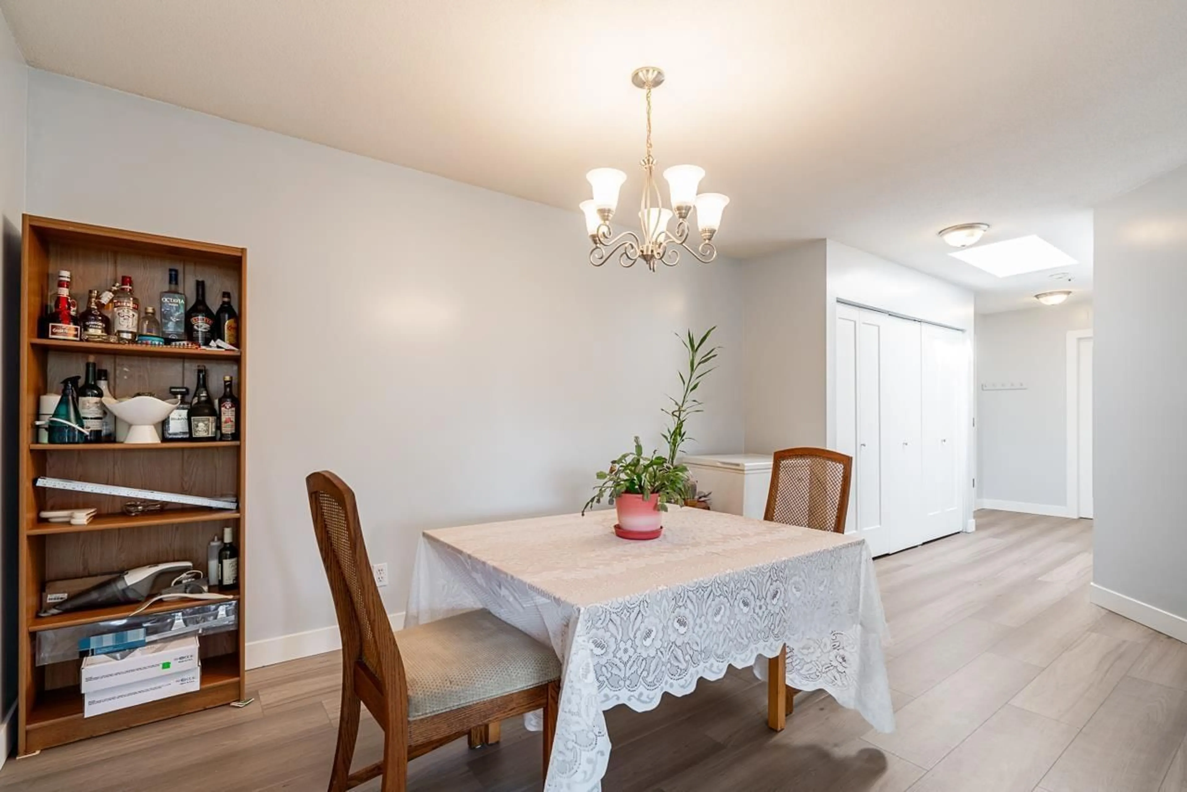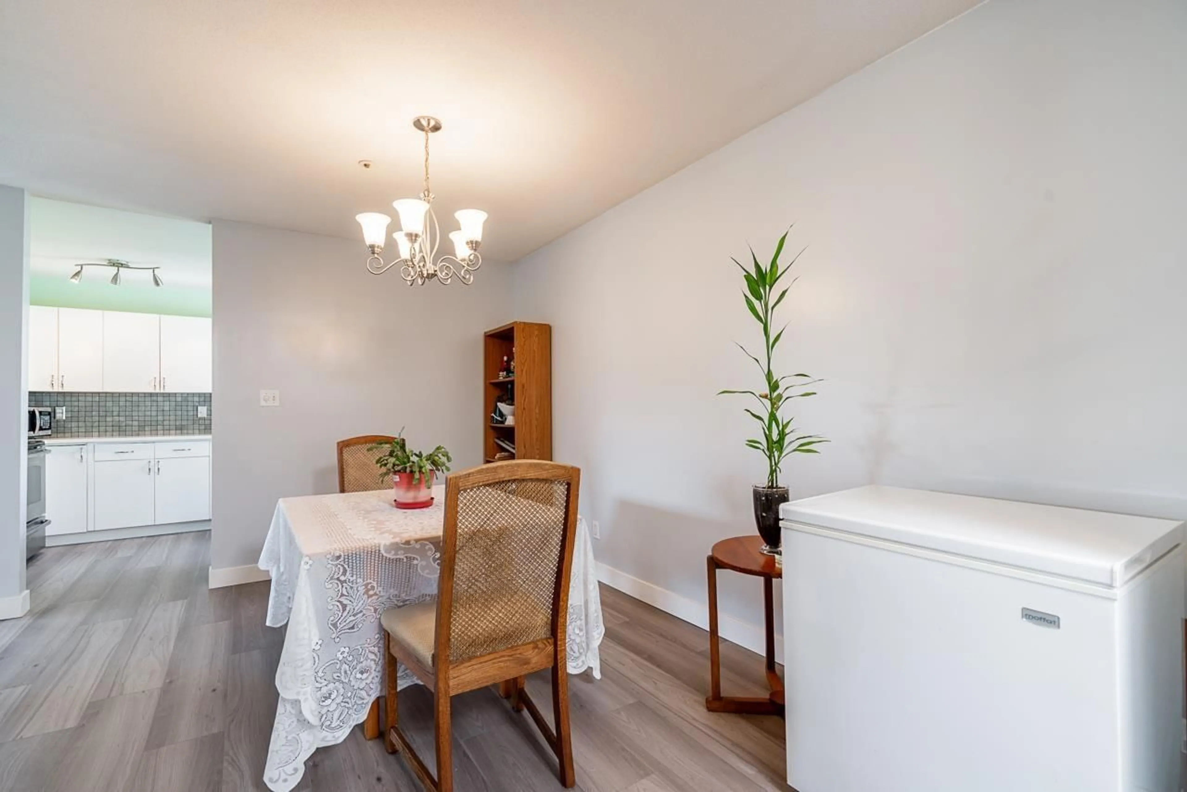306 - 20257 54, Langley, British Columbia V3A3W2
Contact us about this property
Highlights
Estimated valueThis is the price Wahi expects this property to sell for.
The calculation is powered by our Instant Home Value Estimate, which uses current market and property price trends to estimate your home’s value with a 90% accuracy rate.Not available
Price/Sqft$522/sqft
Monthly cost
Open Calculator
Description
This 1,053 sq. ft. 2 bed/2 bath SOUTHWEST FACING TOP FLOOR CORNER home offers a bright, welcoming feel. 13' VAULTED CEILING, large windows, and a skylight fill the space with NATURAL LIGHT, and from the kitchen you can enjoy a charming MOUNTAIN view. A private balcony is the perfect spot to relax with your morning coffee or unwind at the end of the day. Recent UPDATES include fresh paint, new baseboards, modern flooring, quartz countertops, backsplash, & a GORGEOUS BRAND NEW WALK-IN SHOWER in the ensuite. The main bath has been FULLY RENOVATED with a sleek vanity, new shower, toilet, and flooring. With in-suite laundry, NO DIRECT NEIGHBOURS, and a location within walking distance to parks, Timms Community Centre, schools, and the future SkyTrain, this home is ready for you to enjoy! (id:39198)
Property Details
Interior
Features
Exterior
Parking
Garage spaces -
Garage type -
Total parking spaces 1
Condo Details
Amenities
Storage - Locker, Laundry - In Suite
Inclusions
Property History
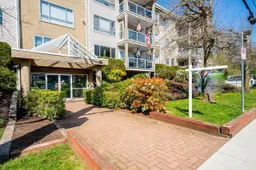 20
20
