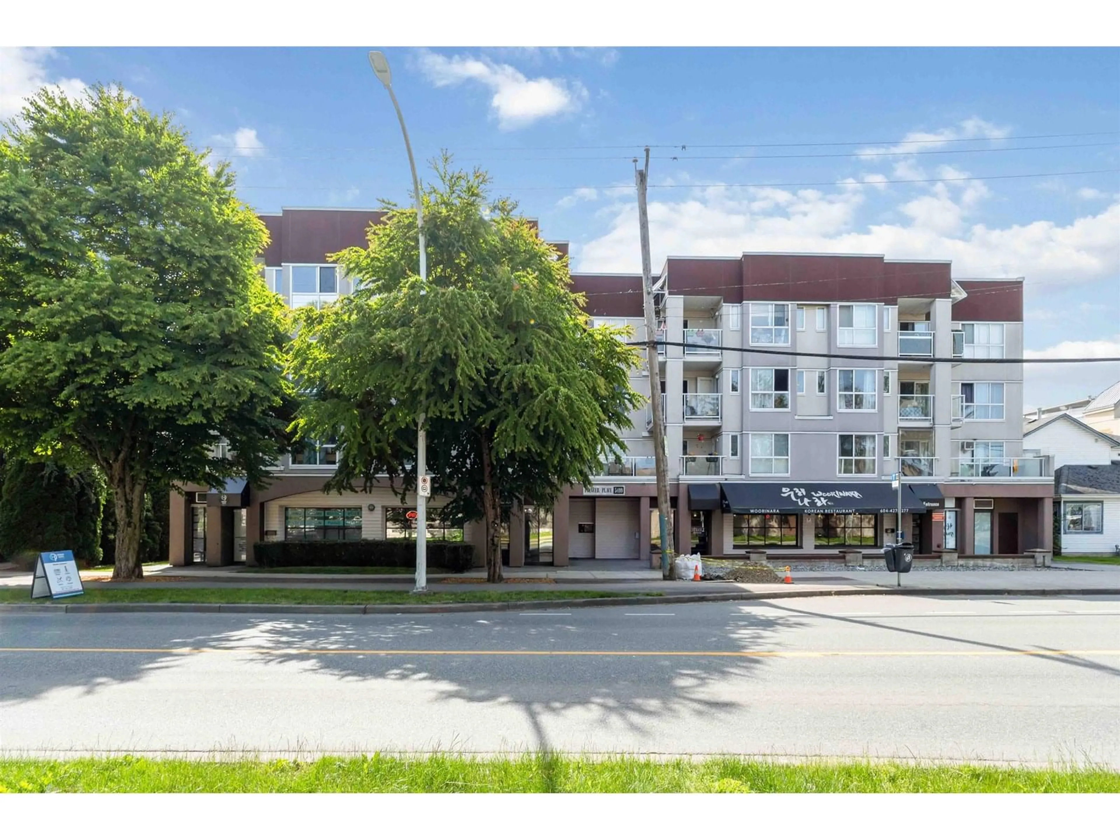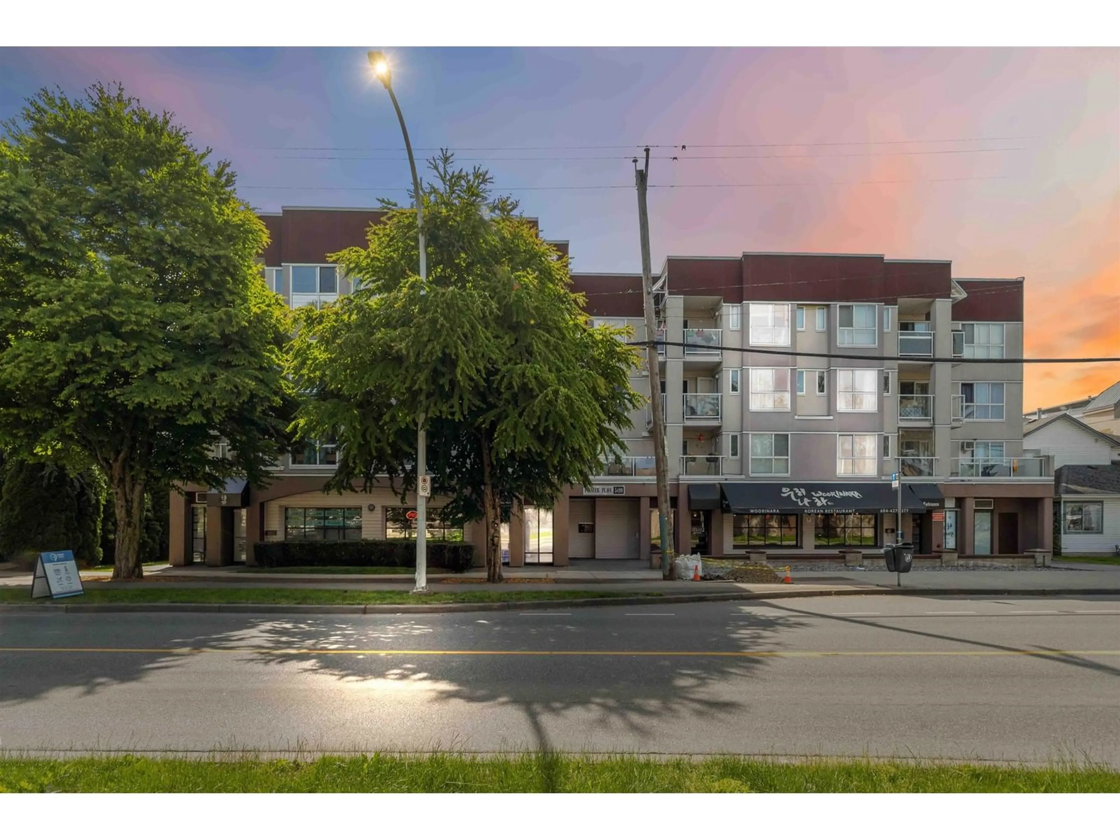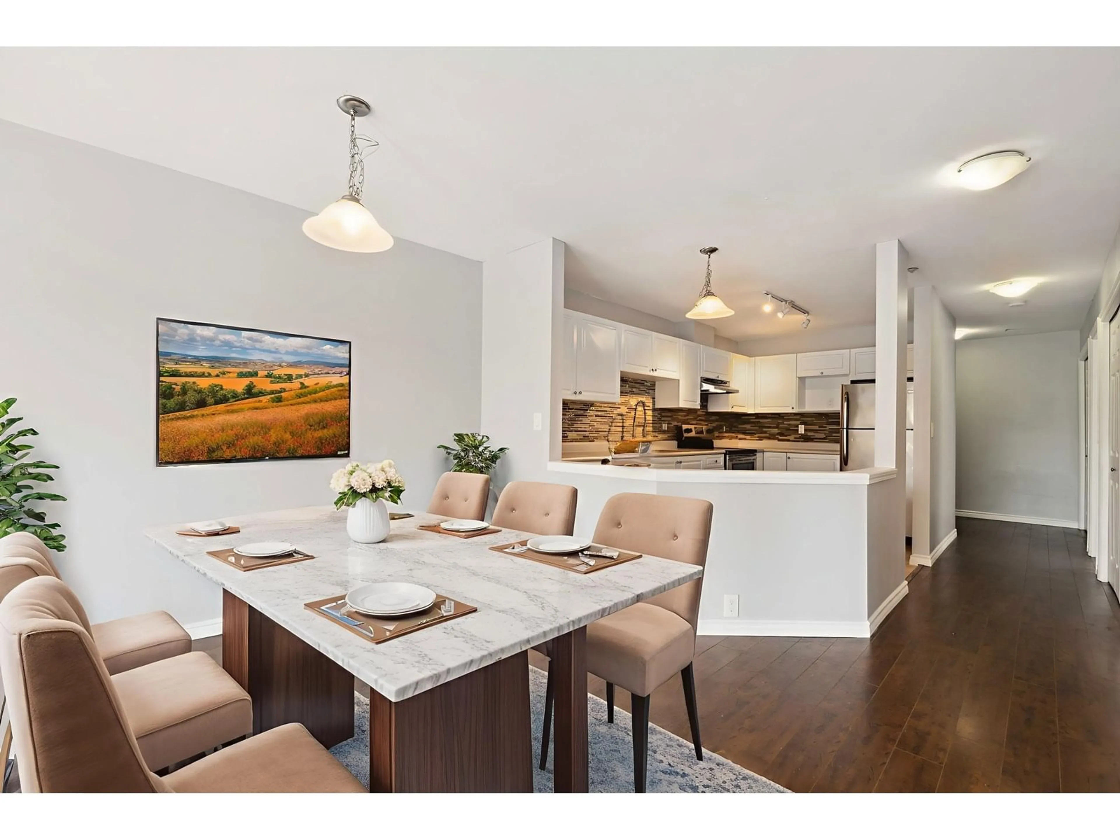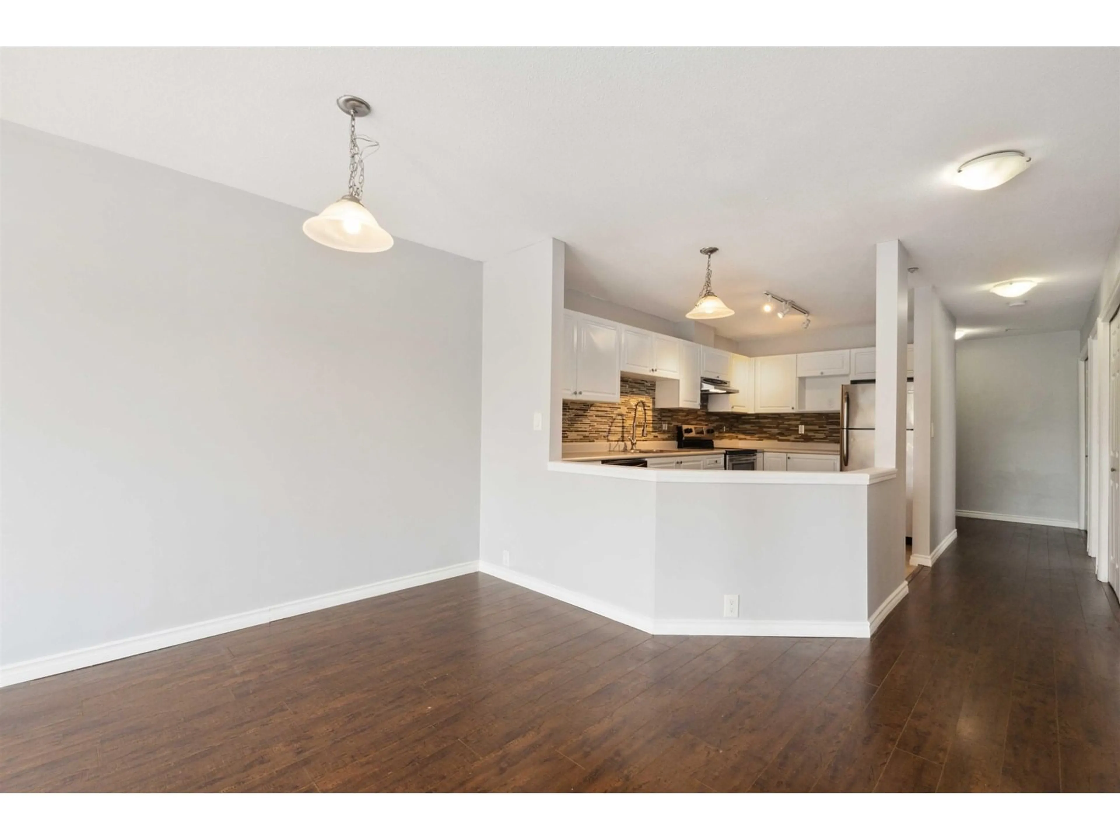303 - 5499 203, Langley, British Columbia V3A1W1
Contact us about this property
Highlights
Estimated valueThis is the price Wahi expects this property to sell for.
The calculation is powered by our Instant Home Value Estimate, which uses current market and property price trends to estimate your home’s value with a 90% accuracy rate.Not available
Price/Sqft$528/sqft
Monthly cost
Open Calculator
Description
Live In or Rent Out - Smart Investment or Perfect Starter Home! This bright and airy 2 BED + 2 BATH CORNER UNIT sits on the quiet side of the complex. Thoughtfully designed with a functional open layout, it features a spacious kitchen with s/s appliances and a cozy breakfast nook, flowing into a generous living and dining area filled with natural light from large south- and west-facing windows. Step out to a sunny patio-perfect for relaxing or entertaining. The primary bedroom offers patio access and a private ensuite, while the second bedroom is spacious and sunlit. Unbeatable location-just steps to parks, shops, dining, and transit! (id:39198)
Property Details
Interior
Features
Exterior
Parking
Garage spaces -
Garage type -
Total parking spaces 1
Condo Details
Inclusions
Property History
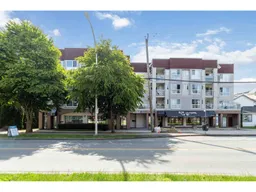 27
27
