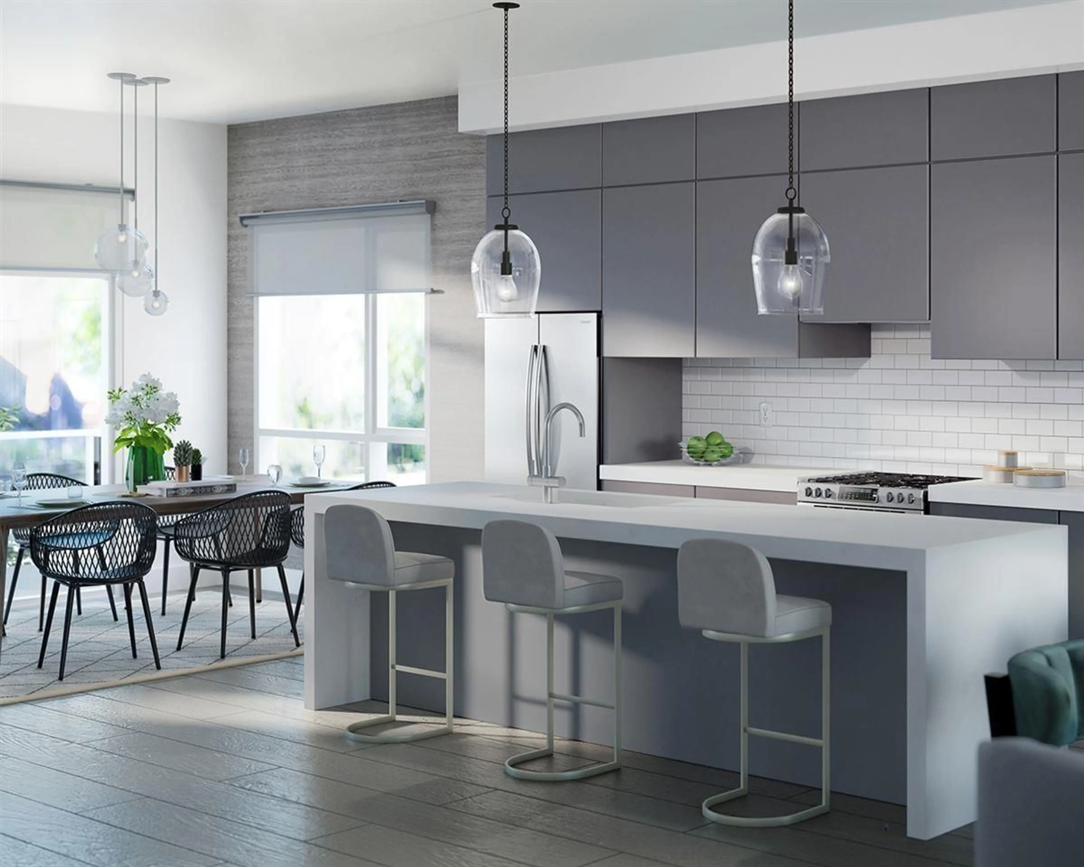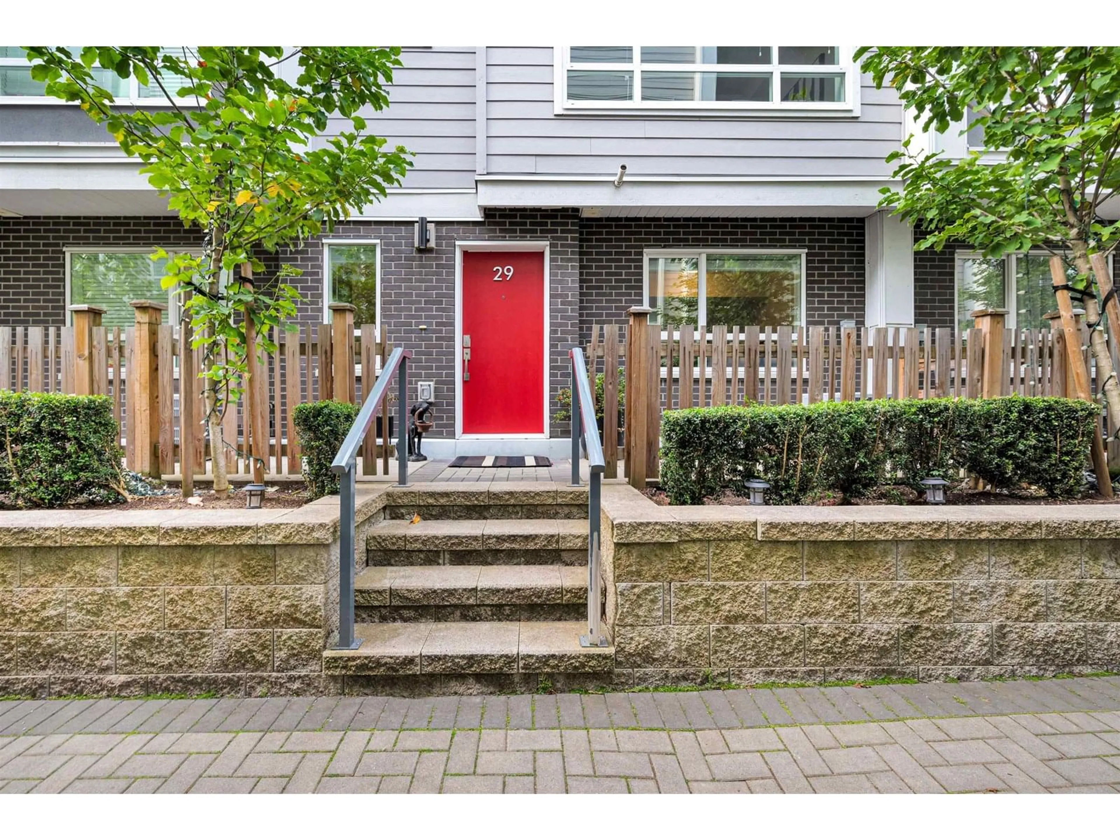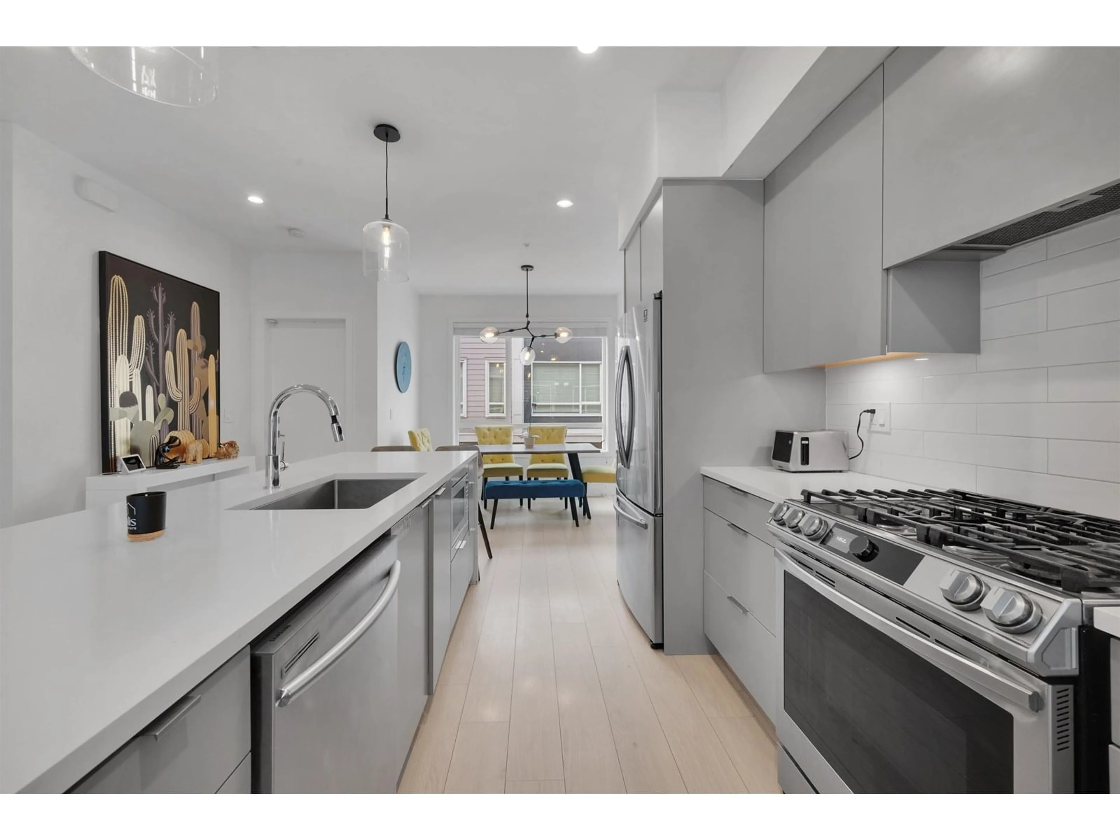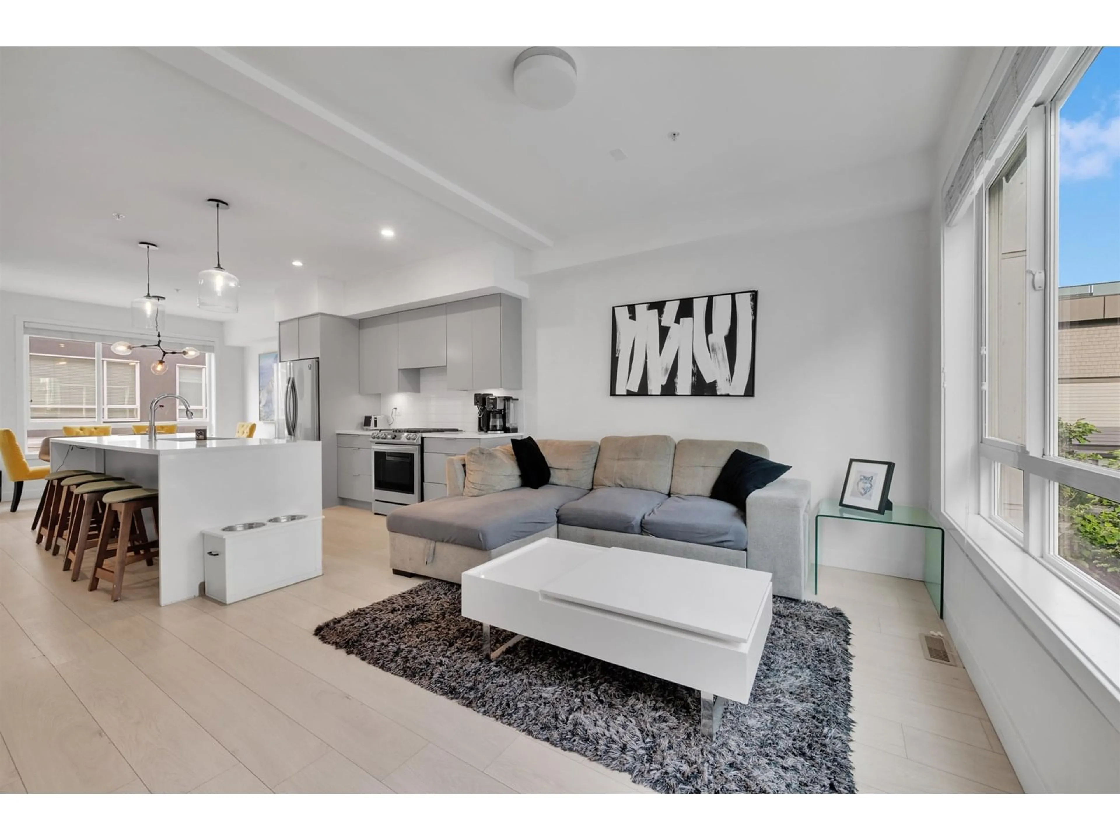29 - 19628 55A, Langley, British Columbia V3A3X2
Contact us about this property
Highlights
Estimated valueThis is the price Wahi expects this property to sell for.
The calculation is powered by our Instant Home Value Estimate, which uses current market and property price trends to estimate your home’s value with a 90% accuracy rate.Not available
Price/Sqft$560/sqft
Monthly cost
Open Calculator
Description
Located in the best and most peaceful part of the community, this beautiful home sits on a quiet street with a charming walkway leading to your front. This unit is including a spacious rooftop patio and a second deck off the kitchen, perfect for entertaining or enjoying quiet moments of relaxation. Inside, the home boasts an open-concept layout, complete with a large entertainment-sized island finished with elegant quartz waterfall countertops, and premium high-end appliances. Additional features include: *Double side-by-side garage, *Smart home technology with a NEST system, *Energy-efficient LED lighting throughout, *Forced air heating with A/C option for year-round comfort. Don't miss your chance to own this exceptional modern townhome in a sought-after location! (id:39198)
Property Details
Interior
Features
Exterior
Parking
Garage spaces -
Garage type -
Total parking spaces 2
Condo Details
Amenities
Laundry - In Suite
Inclusions
Property History
 26
26




