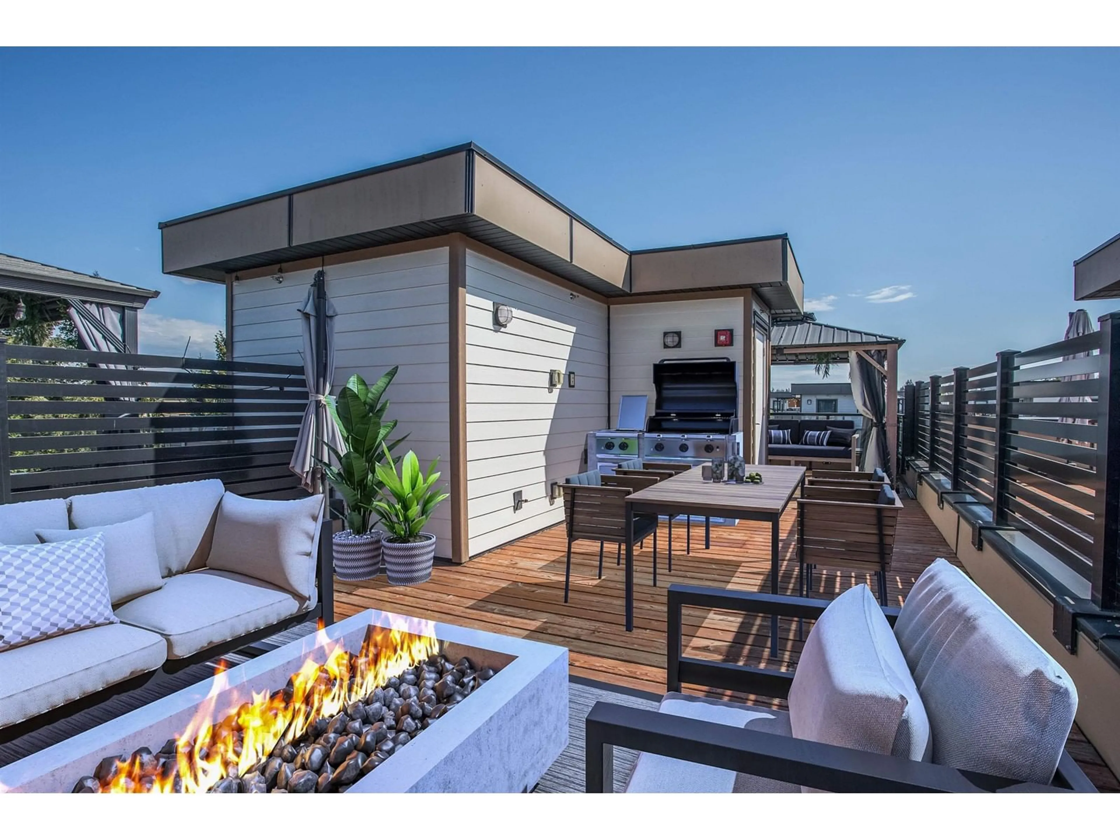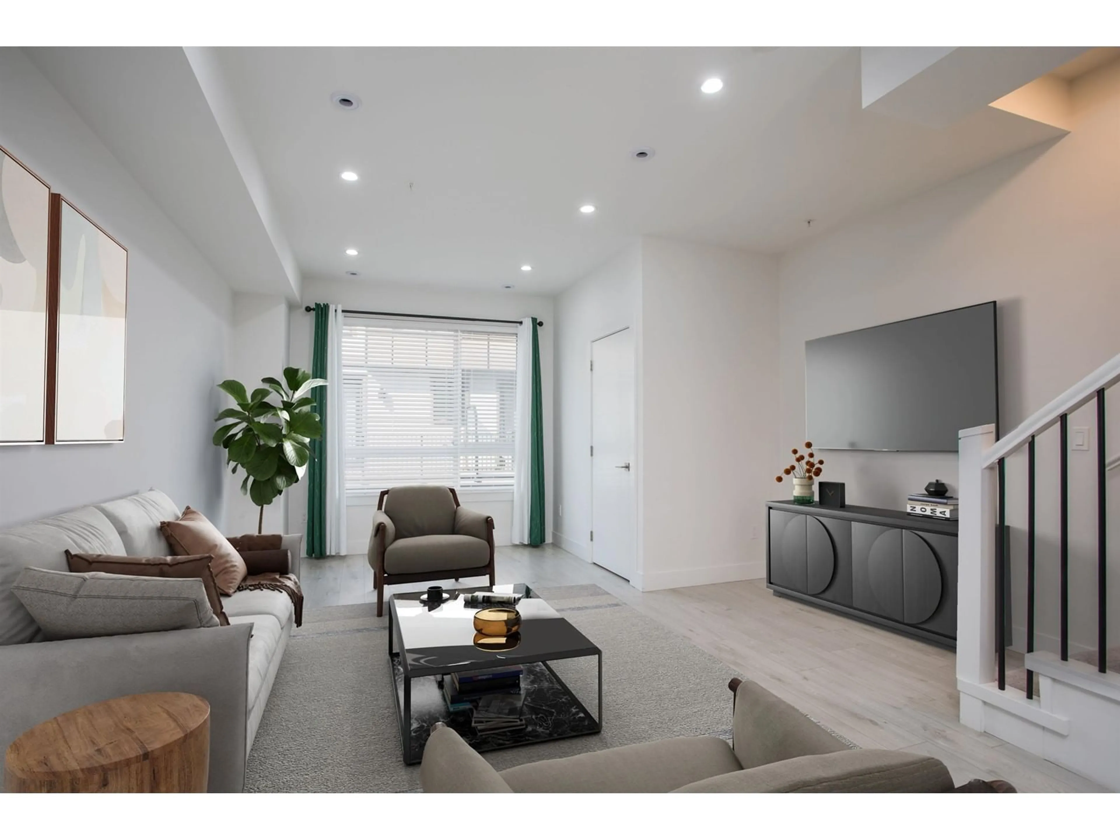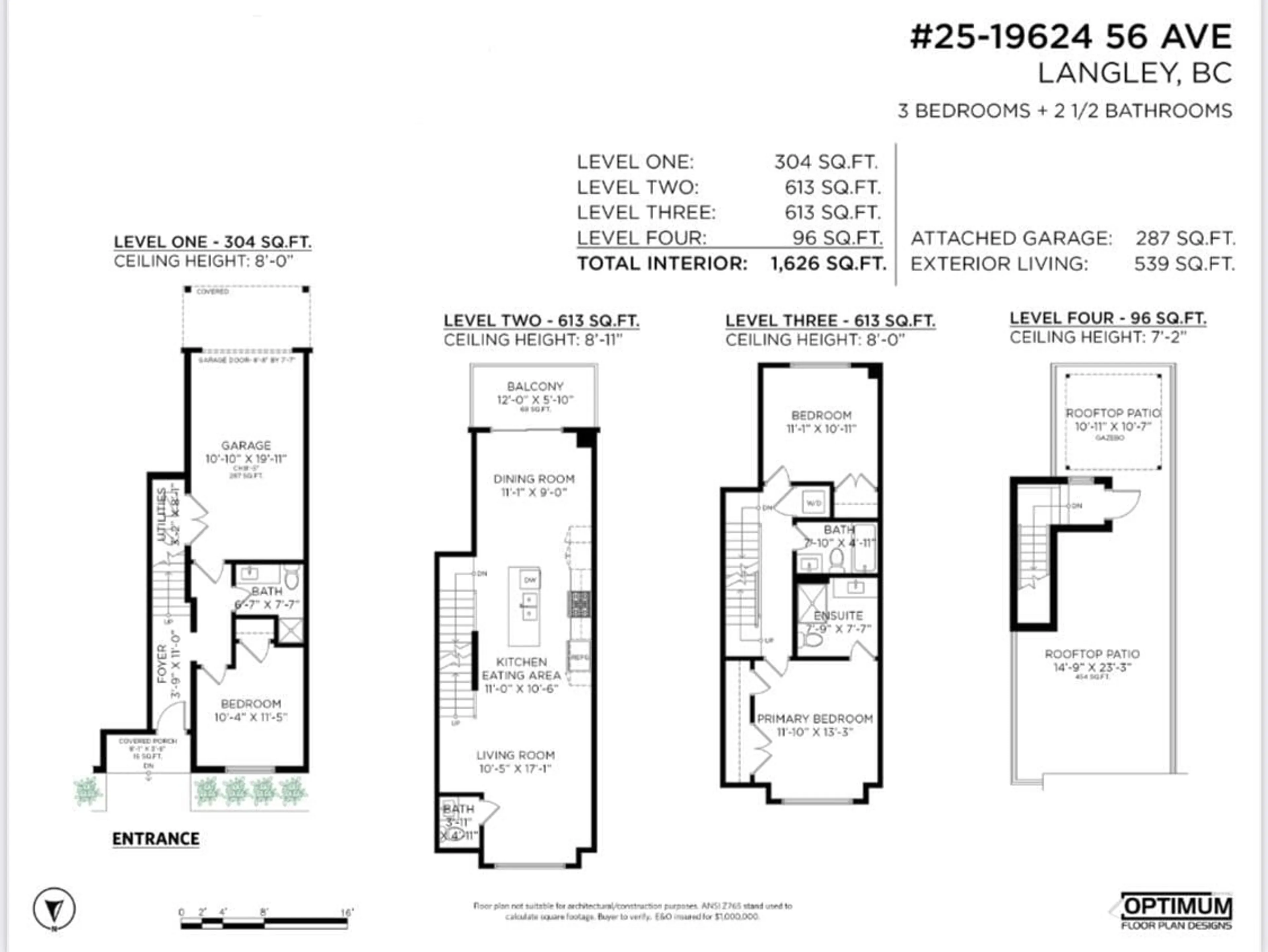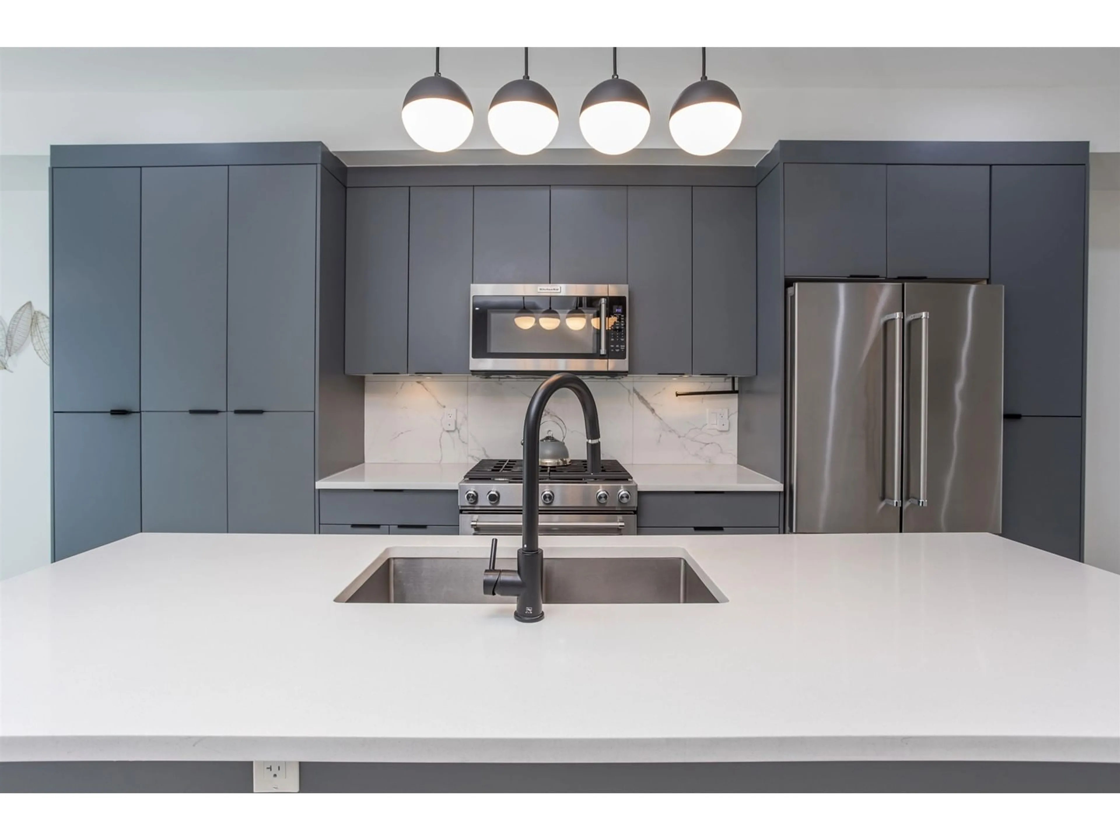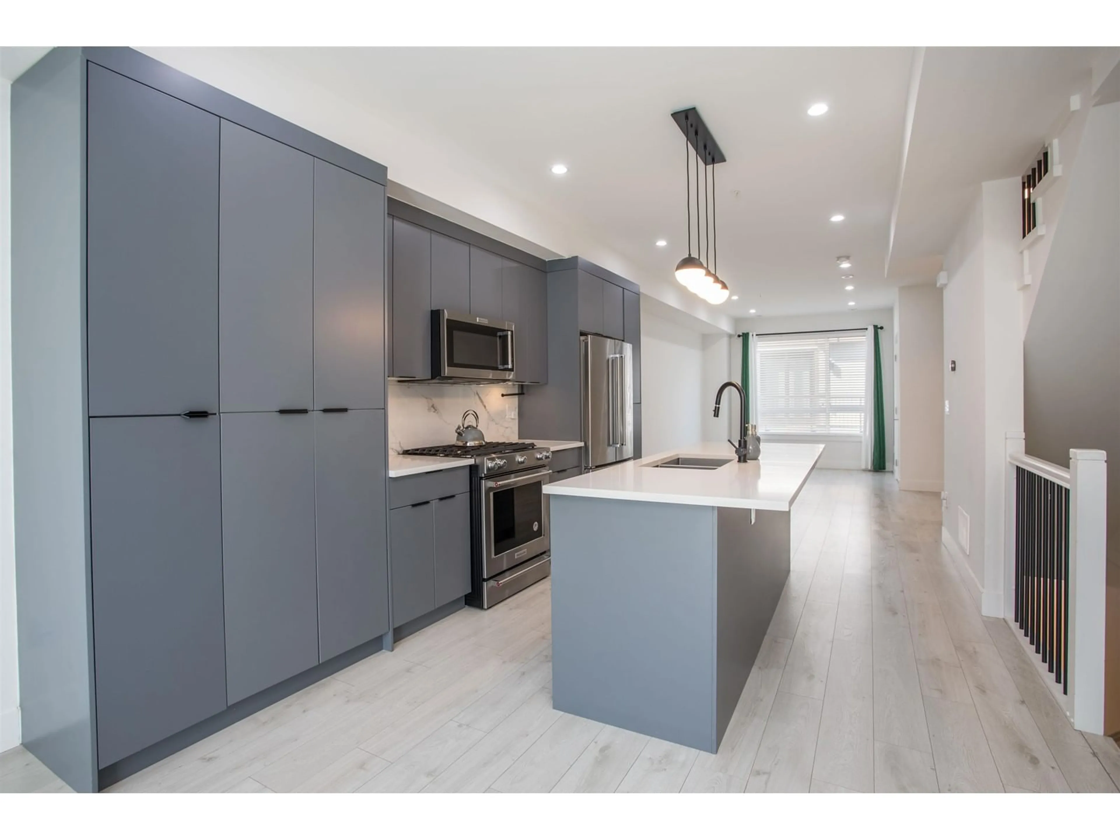25 - 19624 56, Langley, British Columbia V3A0M5
Contact us about this property
Highlights
Estimated ValueThis is the price Wahi expects this property to sell for.
The calculation is powered by our Instant Home Value Estimate, which uses current market and property price trends to estimate your home’s value with a 90% accuracy rate.Not available
Price/Sqft$534/sqft
Est. Mortgage$3,736/mo
Maintenance fees$281/mo
Tax Amount (2024)$2,984/yr
Days On Market31 days
Description
WINSTON TERRACES! Beautiful & pristine 3 bed 4 bath 1626 sq.ft. townhouse. LUXURY LIVING! Bright, OPEN FLOOR PLAN with 9 foot ceilings on the Main Floor. Sophisticated, Gourmet Kitchen with Carrara marble porcelain backsplash, KitchenAid S/S appliances, Custom millwork featuring soft-close cabinets and drawers & Marble counters. Wide plank laminate. High-end fixtures. Nest thermostat & energy-efficient lighting. Large single car garage with 2 fast Charging LEVEL 2 Electric Car Chargers, EPOXY FLOOR & slat wall storage. Extra parking just in front of garage door. A larger & more powerful A/C installed! Huge 454 sq.ft. ROOF TOP DECK with Natural Gas outlet. Structurally designed to accommodate a hot tub. Close to Shopping, Recreation Facilities, Restaurants & Schools. OPEN HOUSE: Sun June 8th 4-5:30 (id:39198)
Property Details
Interior
Features
Exterior
Parking
Garage spaces -
Garage type -
Total parking spaces 2
Condo Details
Amenities
Laundry - In Suite, Air Conditioning
Inclusions
Property History
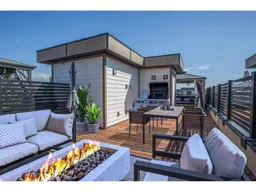 22
22
