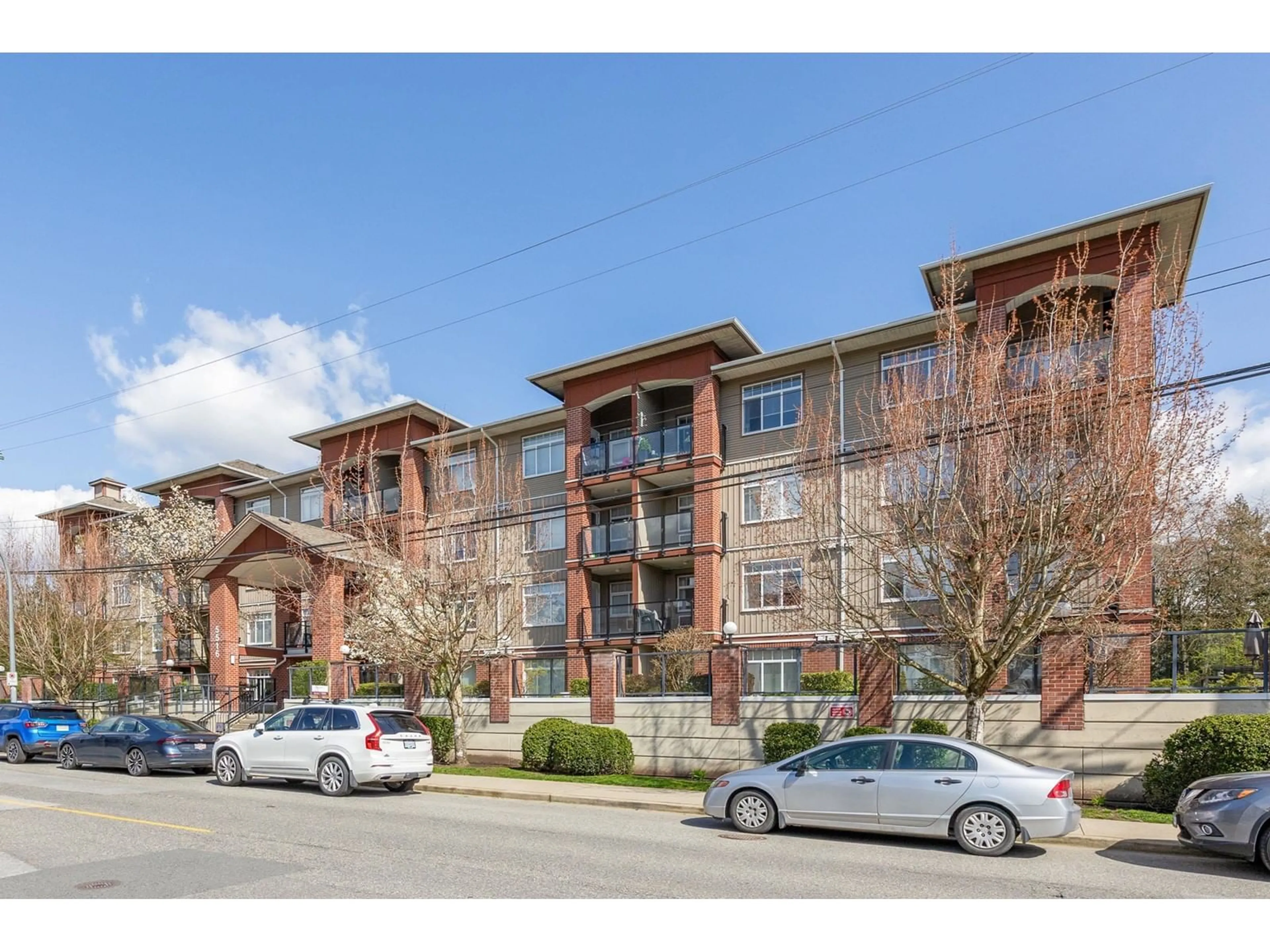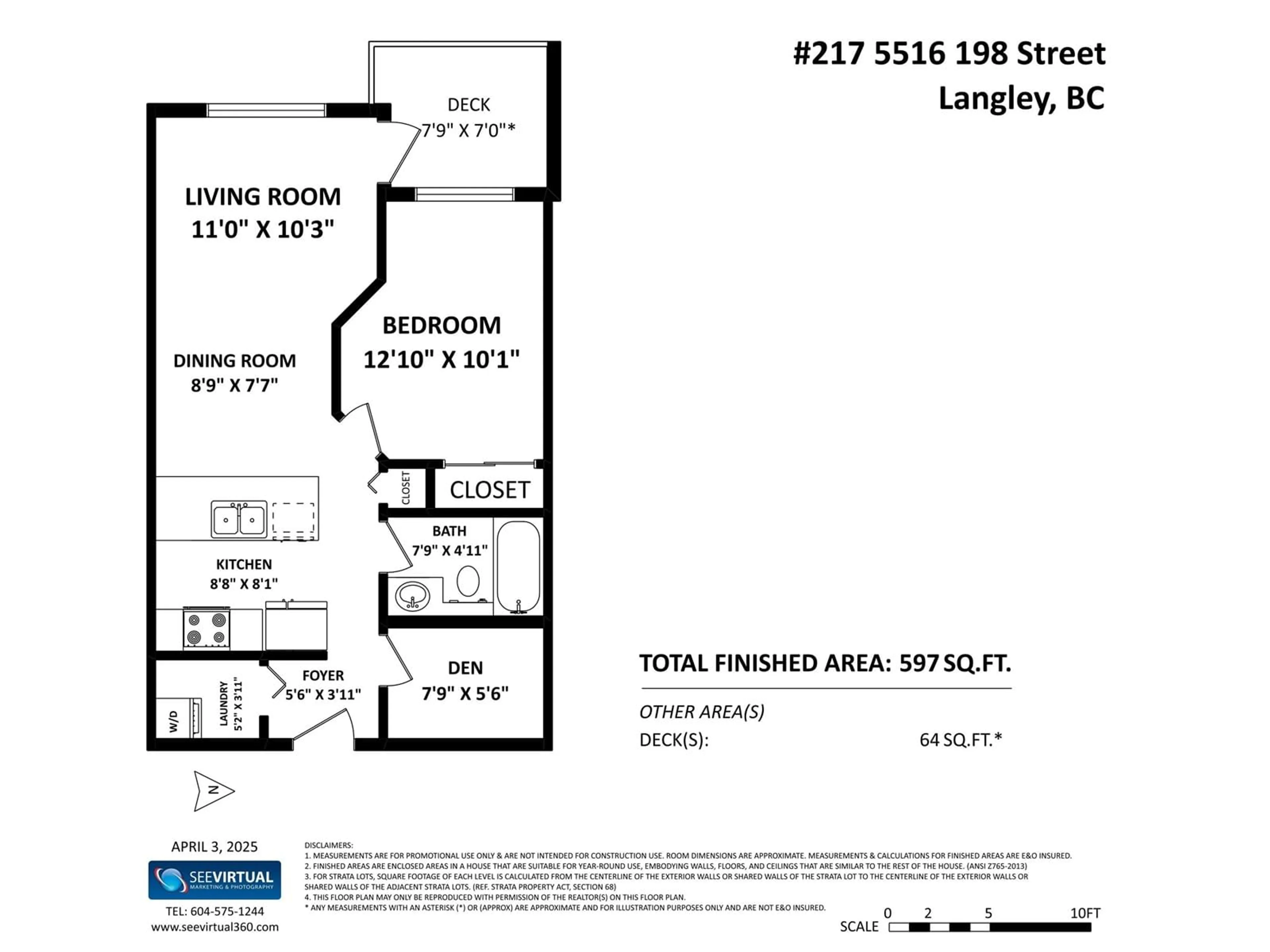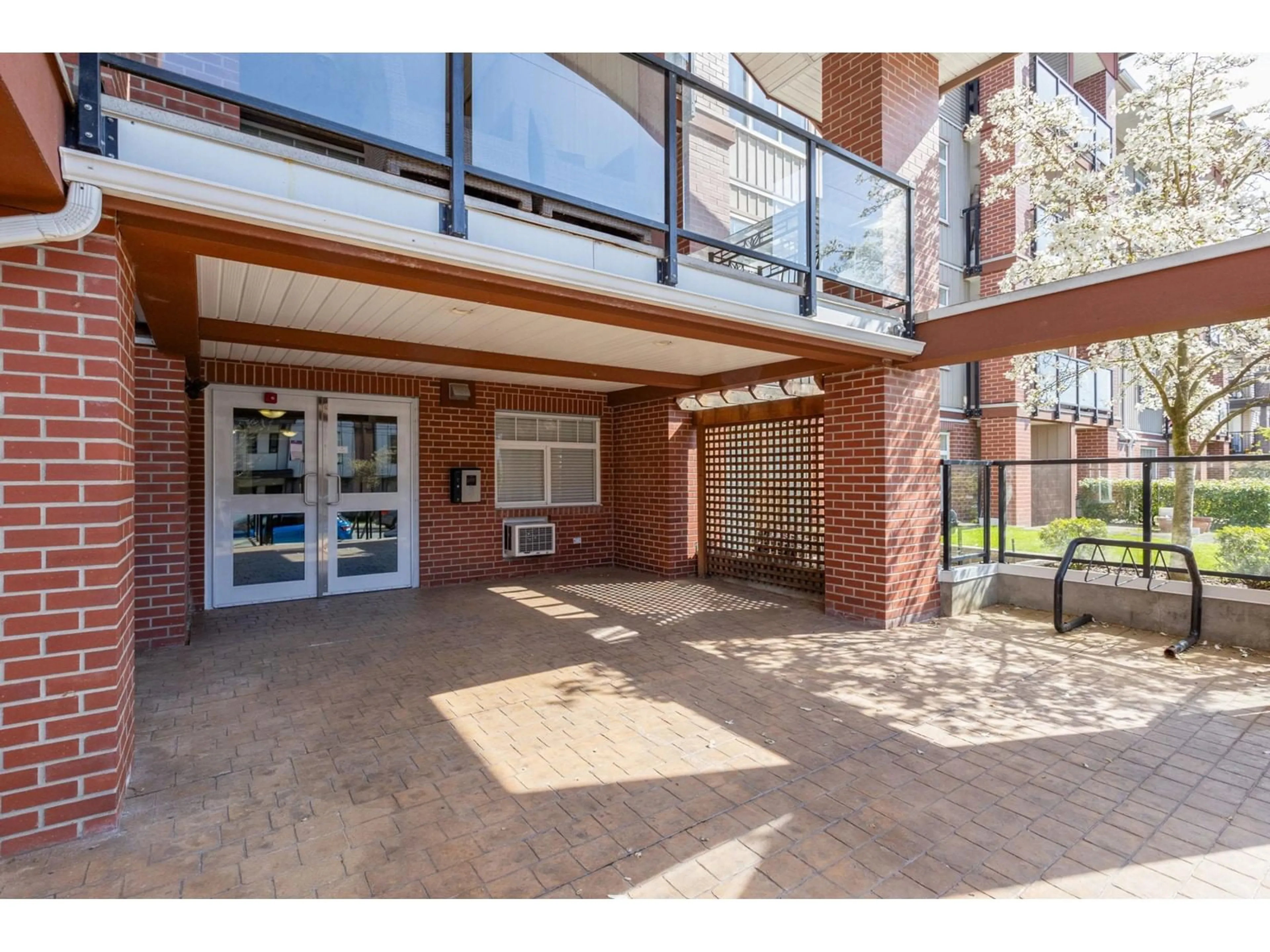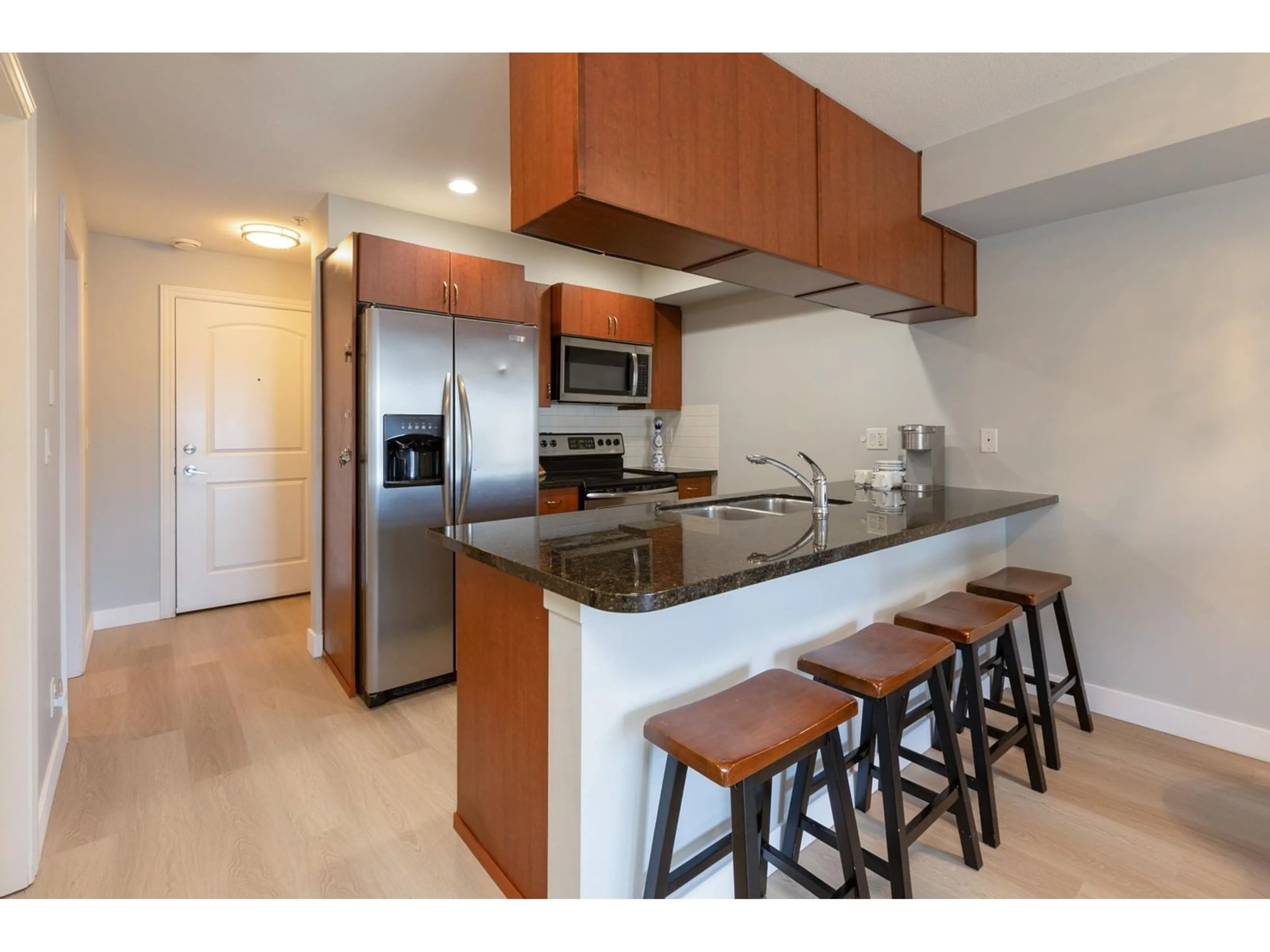217 - 5516 198, Langley, British Columbia V3A1G2
Contact us about this property
Highlights
Estimated ValueThis is the price Wahi expects this property to sell for.
The calculation is powered by our Instant Home Value Estimate, which uses current market and property price trends to estimate your home’s value with a 90% accuracy rate.Not available
Price/Sqft$720/sqft
Est. Mortgage$1,847/mo
Maintenance fees$319/mo
Tax Amount (2024)$1,514/yr
Days On Market9 days
Description
Welcome to this bright and spacious 1-bedroom plus den condo in the heart of Langley City at Madison Villas. Recently updated with brand new vinyl plank flooring throughout, this west-facing unit is filled with natural light, offering a warm and inviting atmosphere. The kitchen features stainless steel appliances, granite counters with eat up bar and a brand-new microwave hood fan combo, perfect for your cooking needs. AC in the primary bedroom to help keep those hot summer nights cool. Enjoy the convenience of being close to nearby parks and scenic walking trails, ideal for outdoor enthusiasts. With easy access to shopping, transit, and all the amenities Langley City has to offer, this condo is the perfect blend of comfort and convenience. Don't miss out on this fantastic opportunity! Great investment property or starter home! (id:39198)
Property Details
Interior
Features
Exterior
Parking
Garage spaces -
Garage type -
Total parking spaces 1
Condo Details
Amenities
Storage - Locker, Laundry - In Suite
Inclusions
Property History
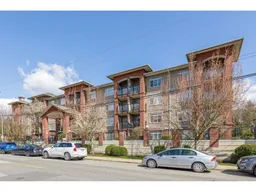 28
28
