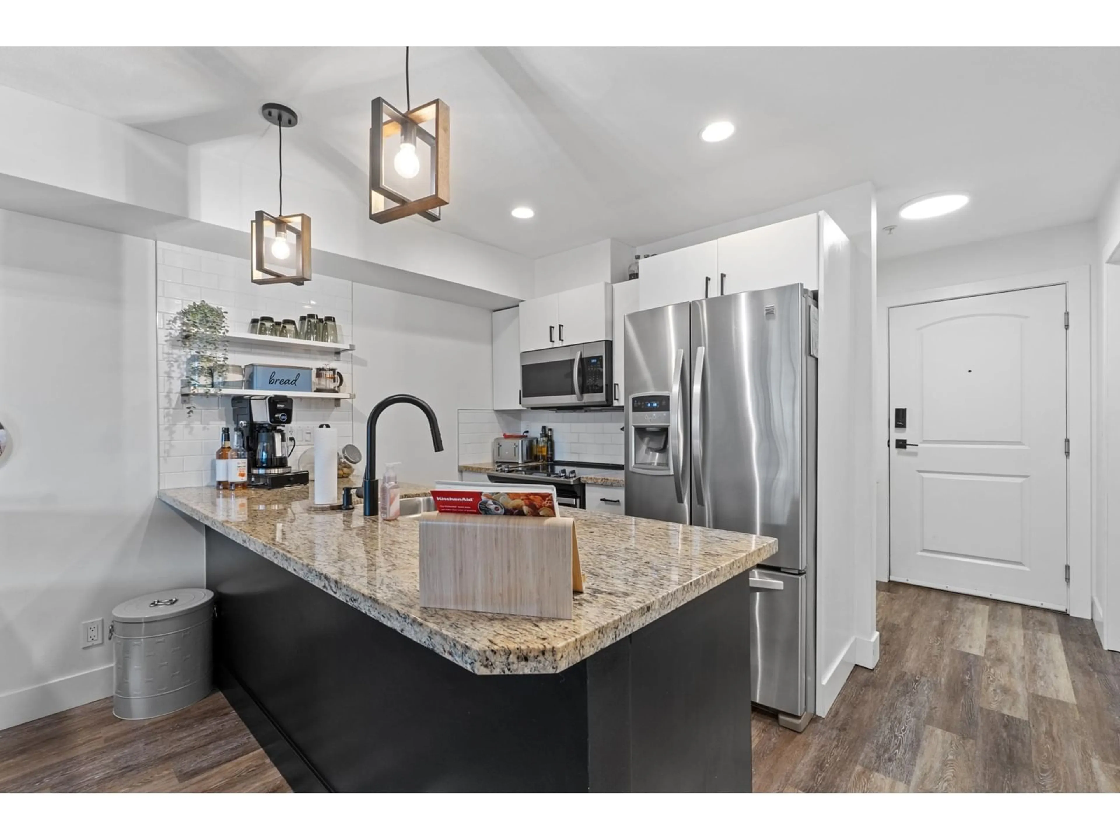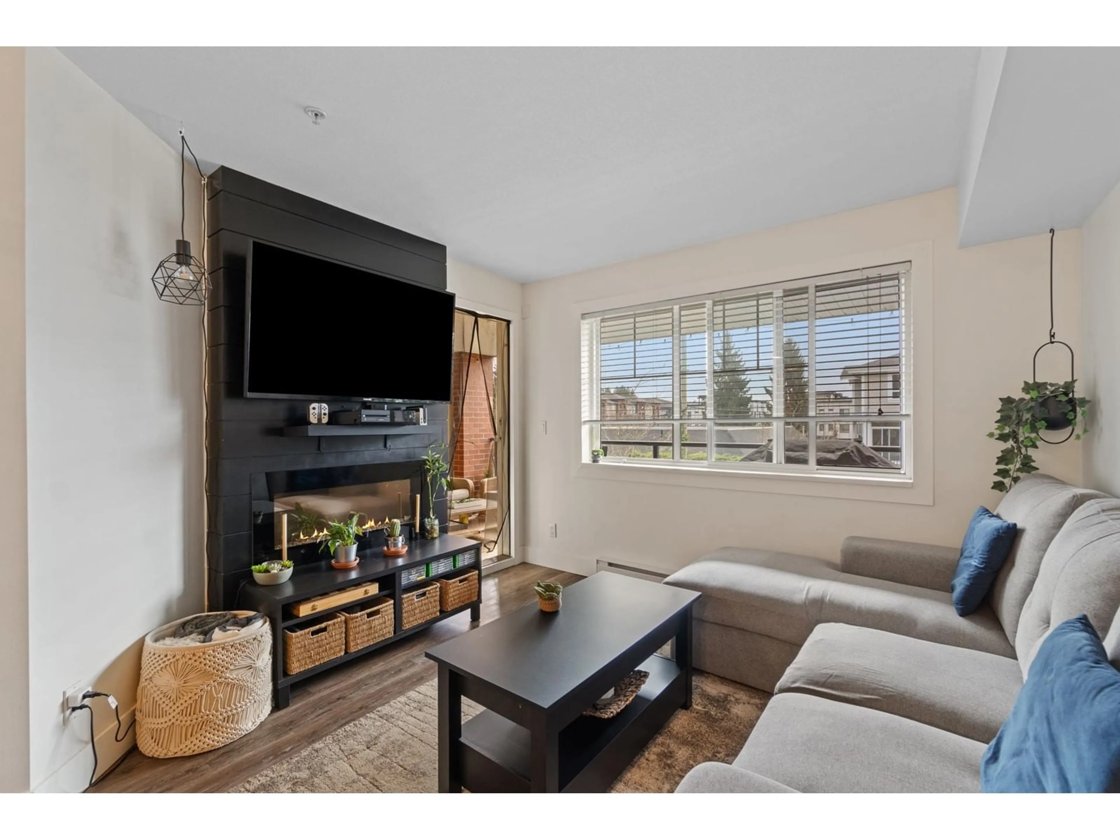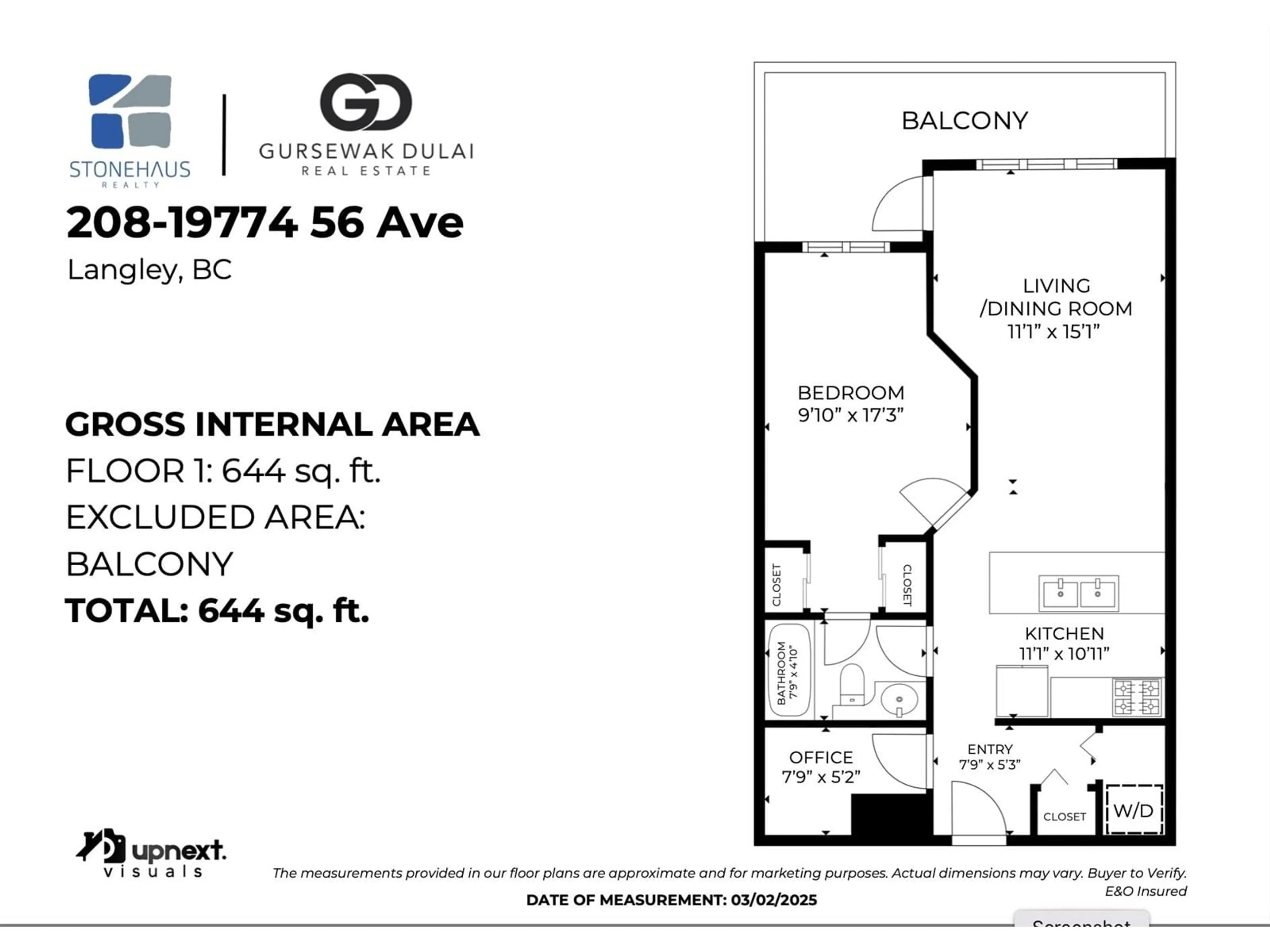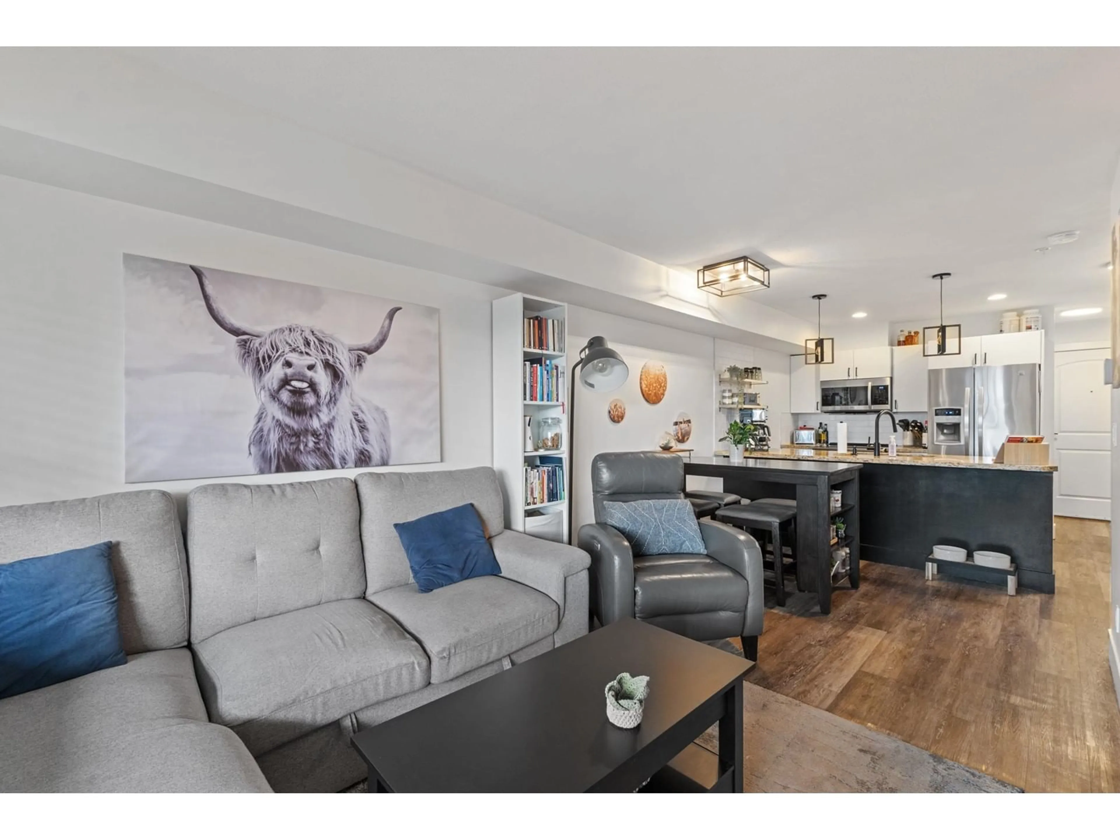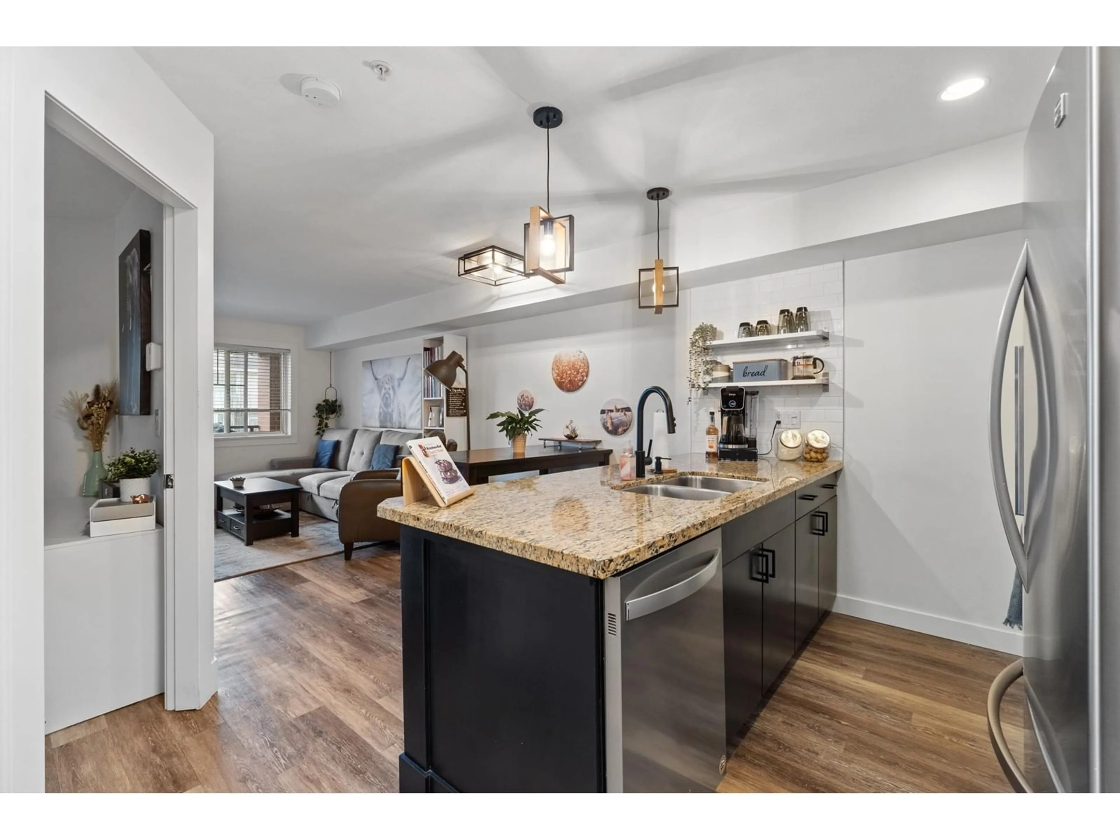208 - 19774 56, Langley, British Columbia V3A3X6
Contact us about this property
Highlights
Estimated ValueThis is the price Wahi expects this property to sell for.
The calculation is powered by our Instant Home Value Estimate, which uses current market and property price trends to estimate your home’s value with a 90% accuracy rate.Not available
Price/Sqft$706/sqft
Est. Mortgage$1,954/mo
Maintenance fees$343/mo
Tax Amount (2024)$1,556/yr
Days On Market9 days
Description
Beautifully updated second-floor home in the heart of Langley City, just steps from shopping, dining, and the future SkyTrain station. Renovated in 2021, this bright, open-concept unit features modern upgrades, including sleek kitchen cabinets, durable vinyl flooring, stylish light fixtures, updated closet doors, and newer appliances-stove, fridge, dishwasher, washer, and dryer. The built-in electric fireplace adds warmth on cozy nights, while A/C keeps you cool in summer. Enjoy a spacious south-facing double sized patio, perfect for soaking up the sun. The open kitchen is great for gourmet meals, with a dining area ready for entertaining. The generous primary bedroom fits a king-size bed. Comes with two parking spots and is pet-friendly-one dog allowed with no size restriction. Move-in ready. (id:39198)
Property Details
Interior
Features
Exterior
Parking
Garage spaces -
Garage type -
Total parking spaces 2
Condo Details
Amenities
Exercise Centre, Laundry - In Suite
Inclusions
Property History
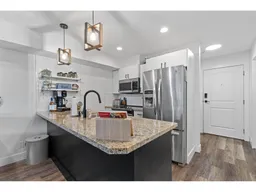 23
23
