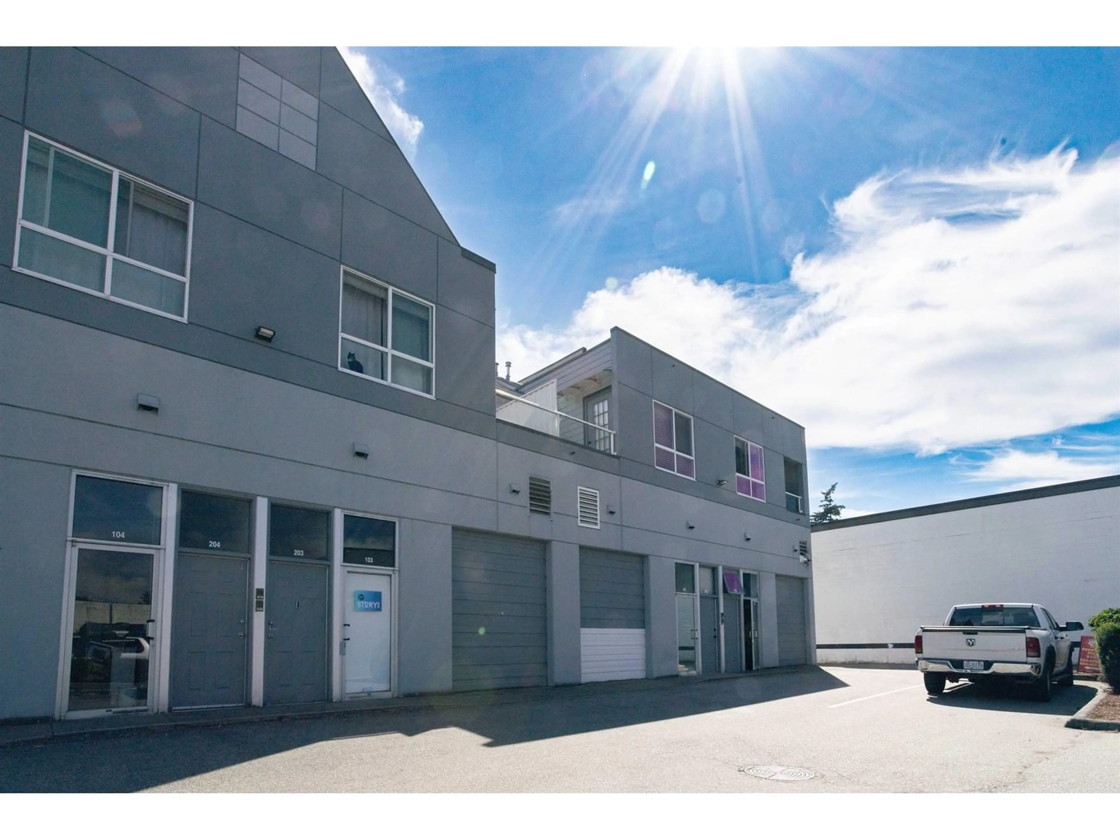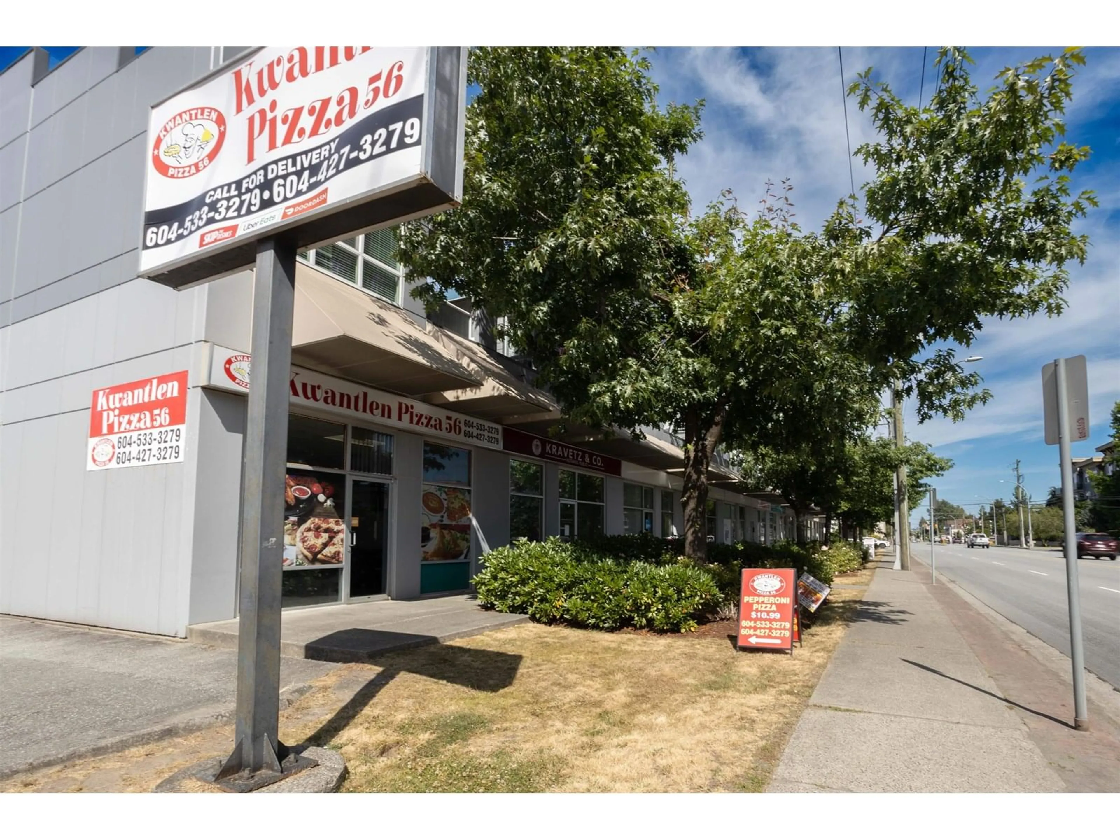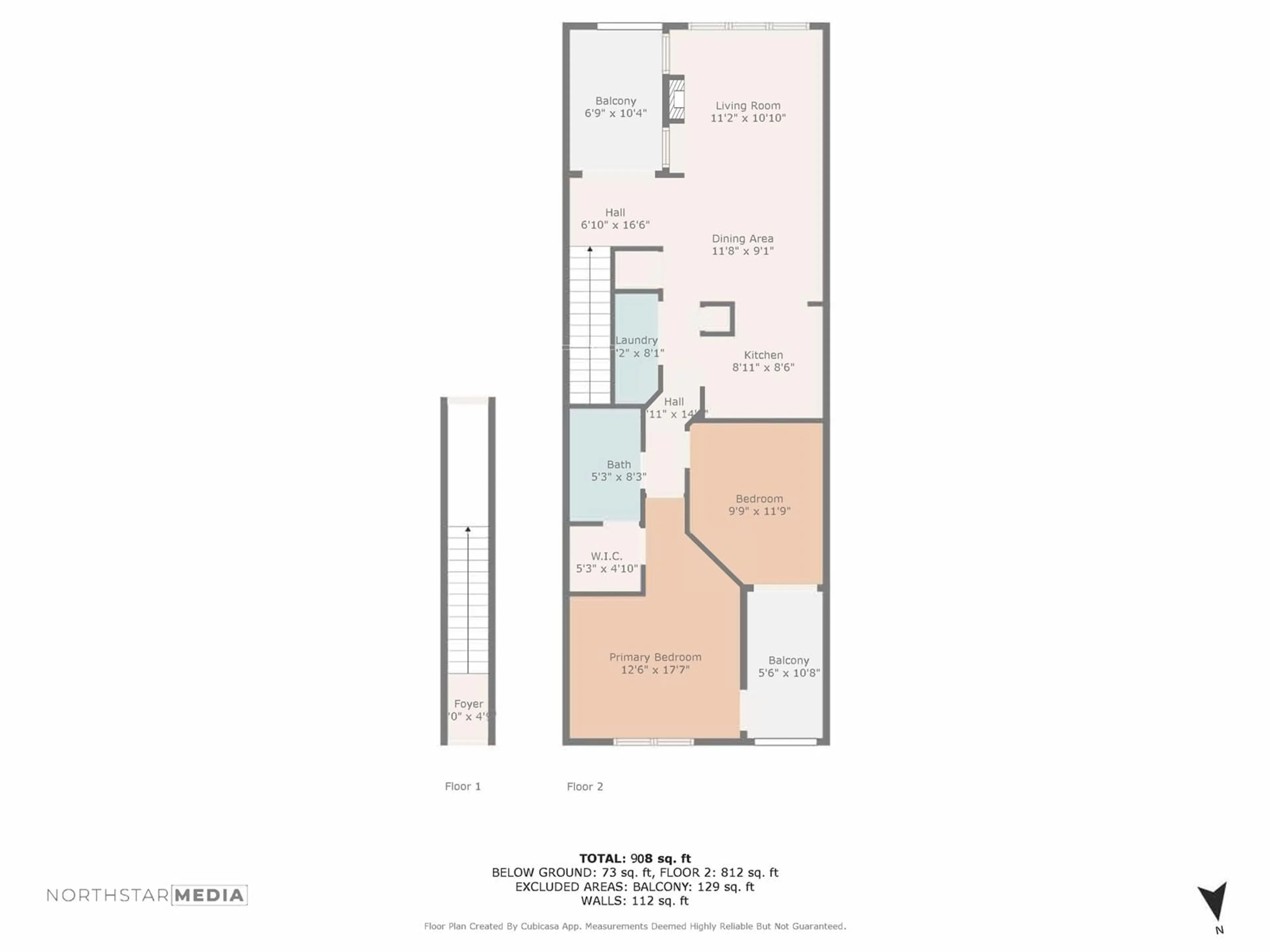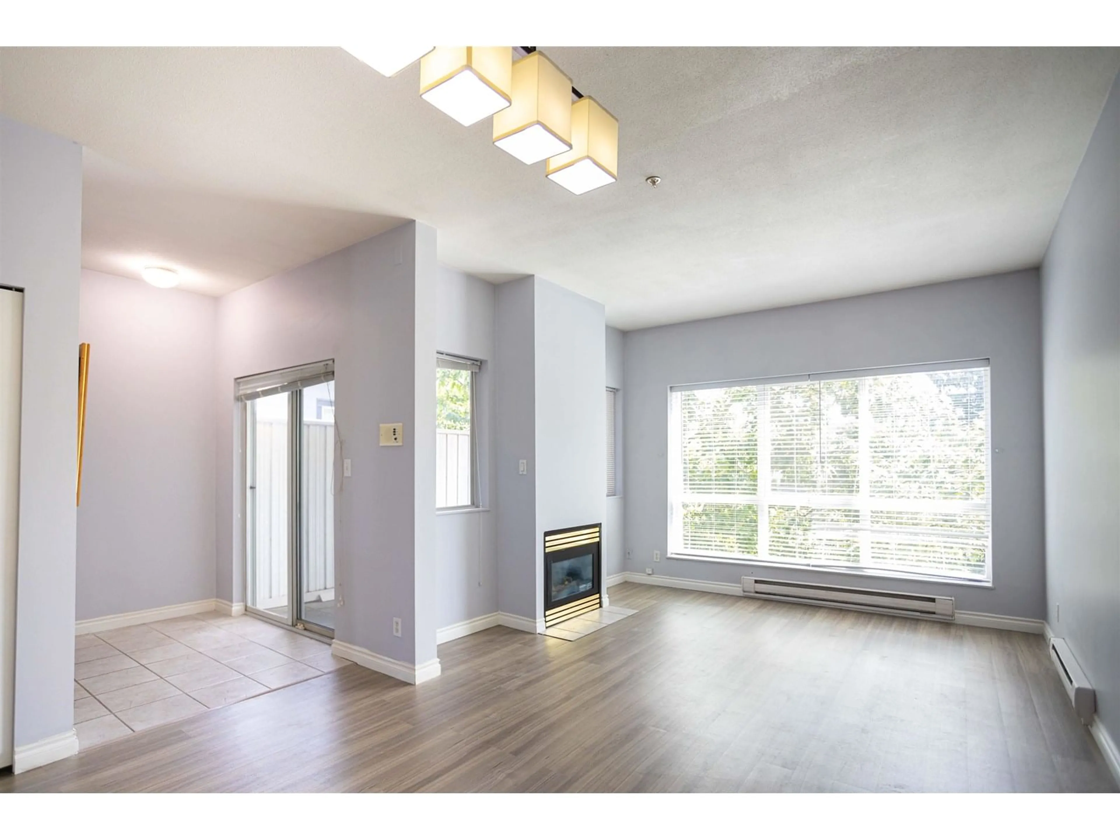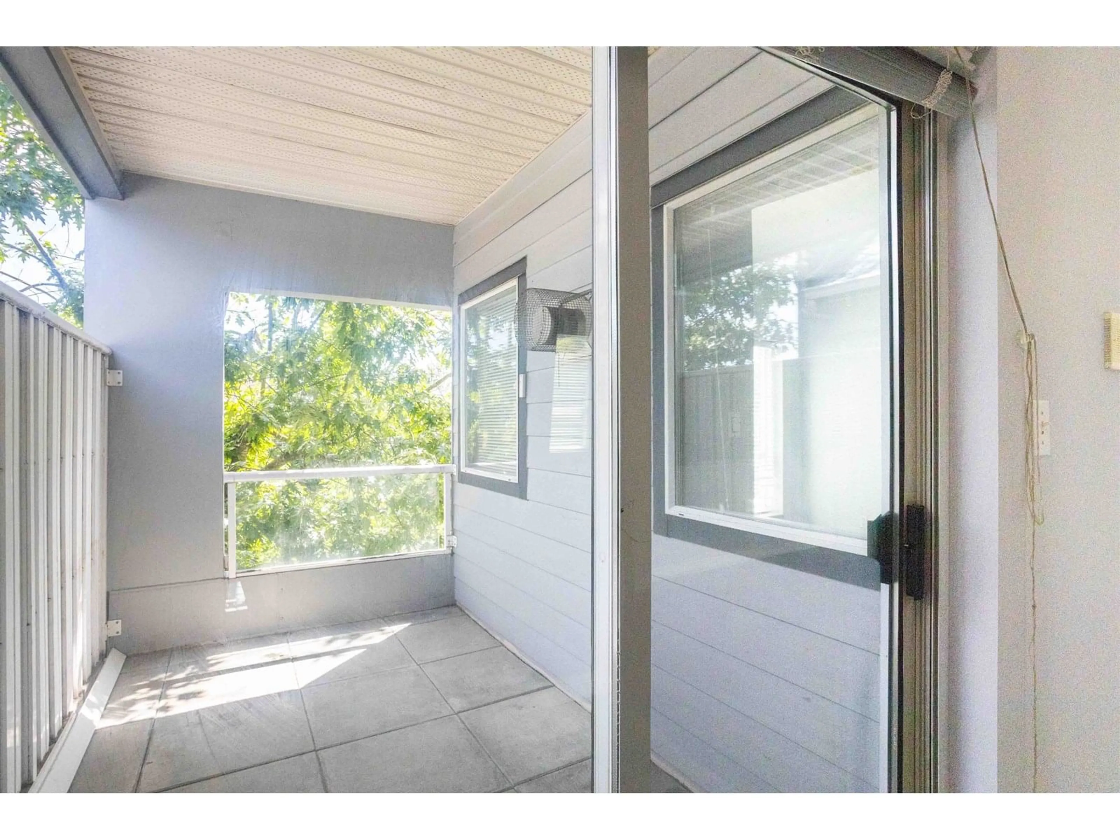201 - 19897 56, Langley, British Columbia V3A3Y1
Contact us about this property
Highlights
Estimated valueThis is the price Wahi expects this property to sell for.
The calculation is powered by our Instant Home Value Estimate, which uses current market and property price trends to estimate your home’s value with a 90% accuracy rate.Not available
Price/Sqft$534/sqft
Monthly cost
Open Calculator
Description
Unique Top-Floor Corner Condo at Mason Court!Put this one on your must-see list!This bright and spacious 2-bedroom, 1-bathroom home features over 900 sq. ft. of stylish living with its own private entrance in a boutique 2-storey concrete building (residential above, commercial below)with Metal roof . Enjoy vaulted ceilings and two private patios - front and back! The open-concept layout connects the kitchen, eating bar, dining, and family room, creating the perfect space for everyday living and entertaining with low strata fees.Don't miss out on this rare gem in a sought-after location! (id:39198)
Property Details
Interior
Features
Condo Details
Inclusions
Property History
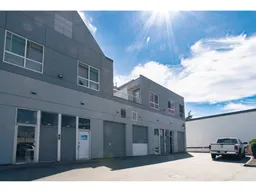 29
29
