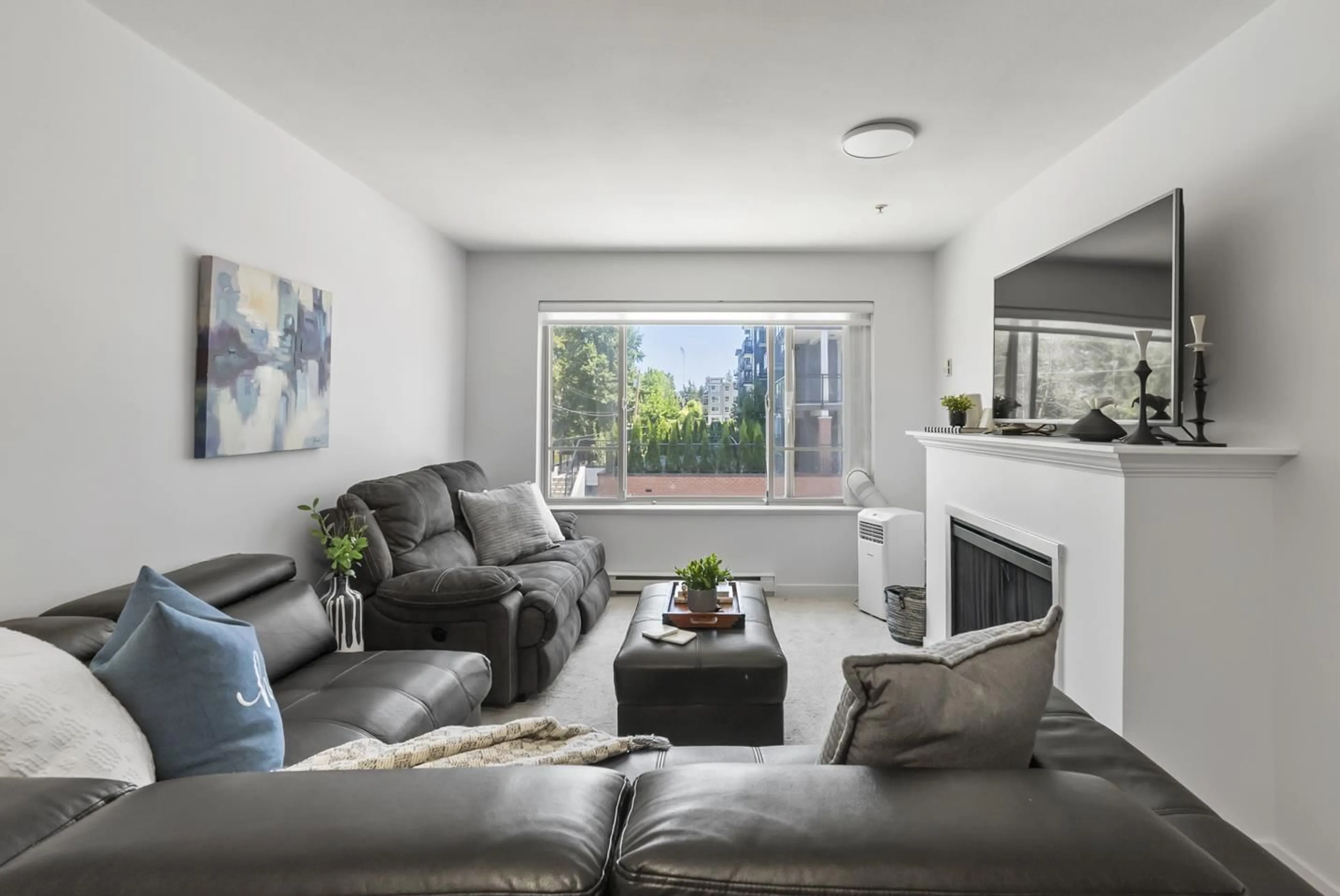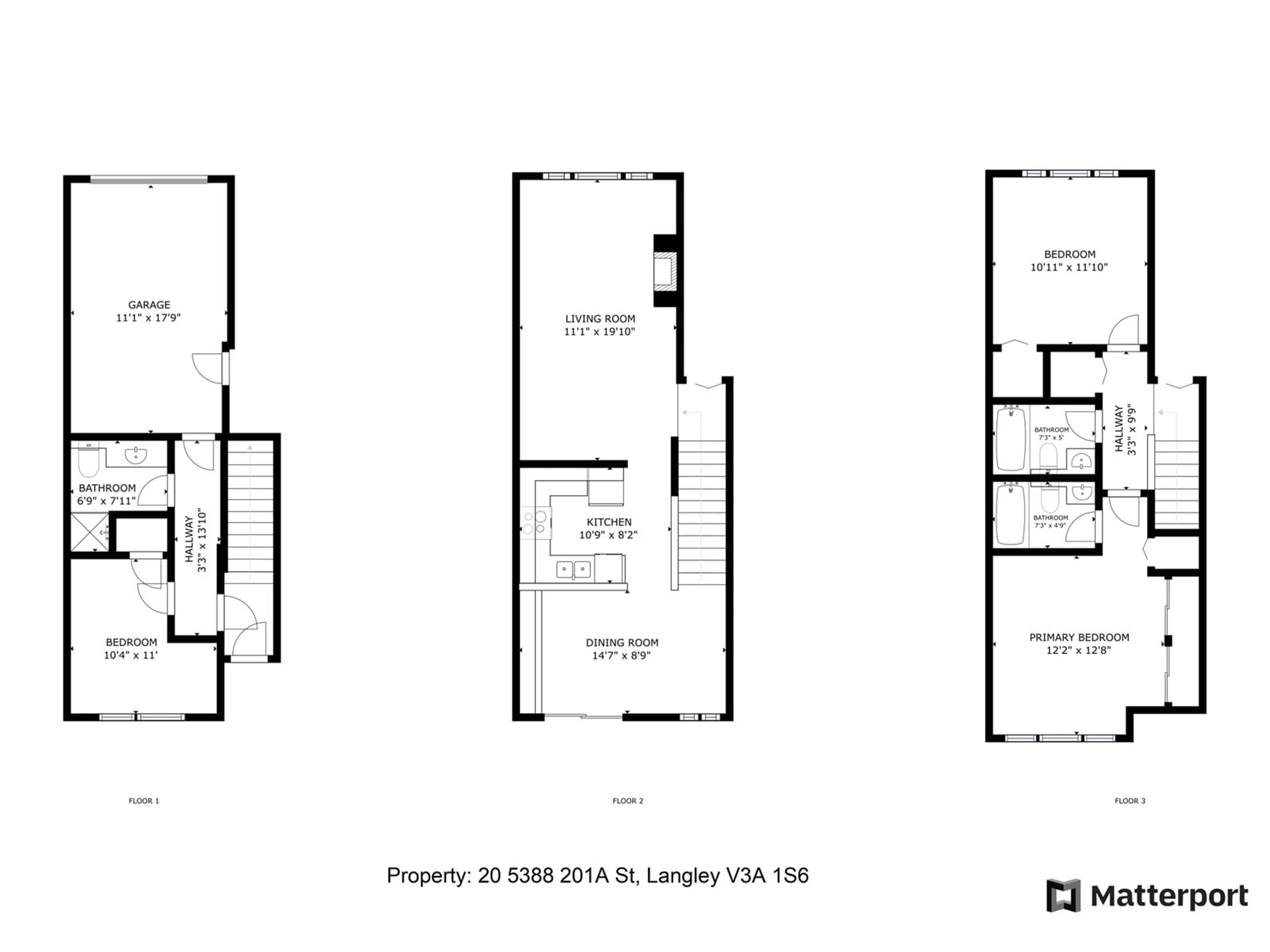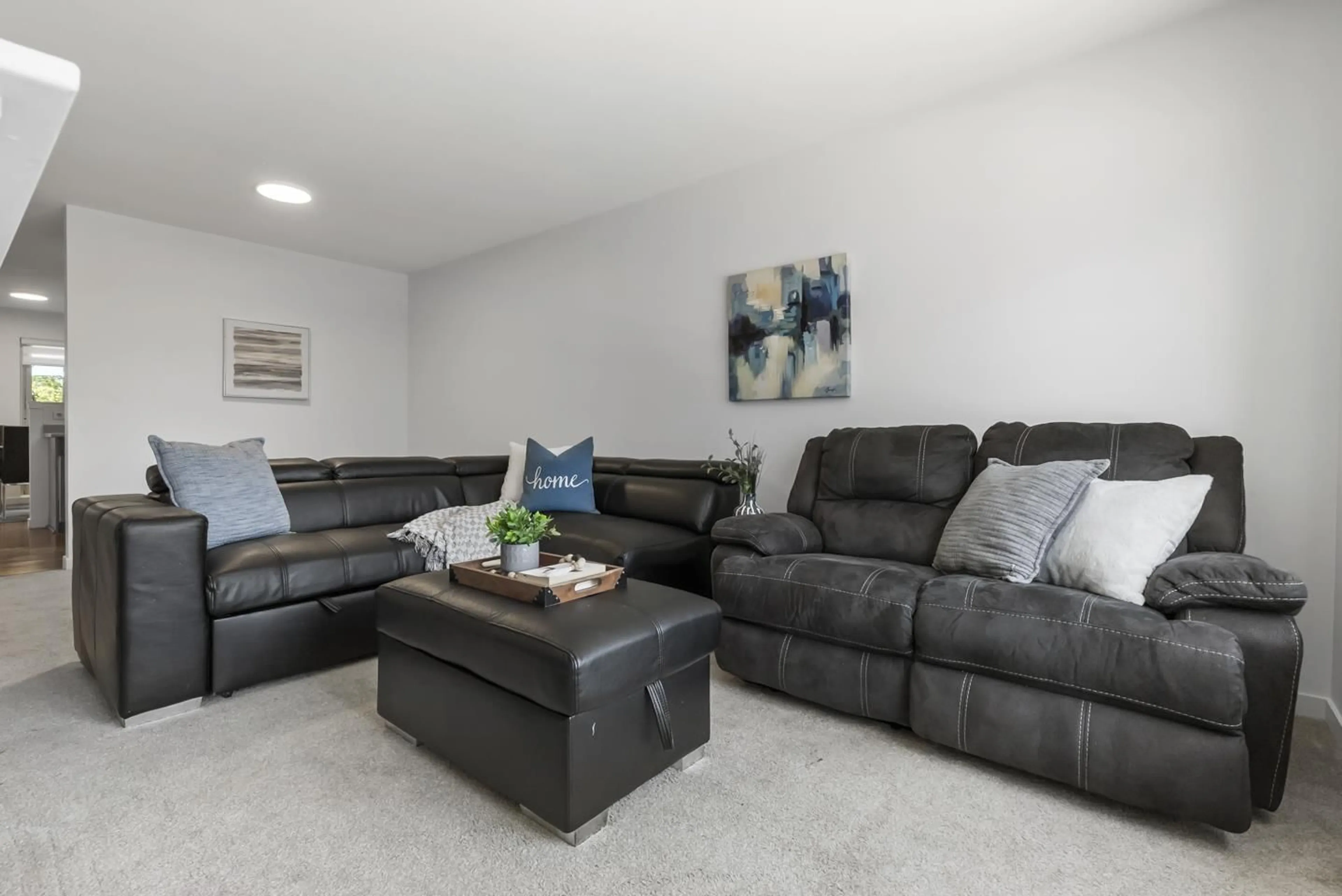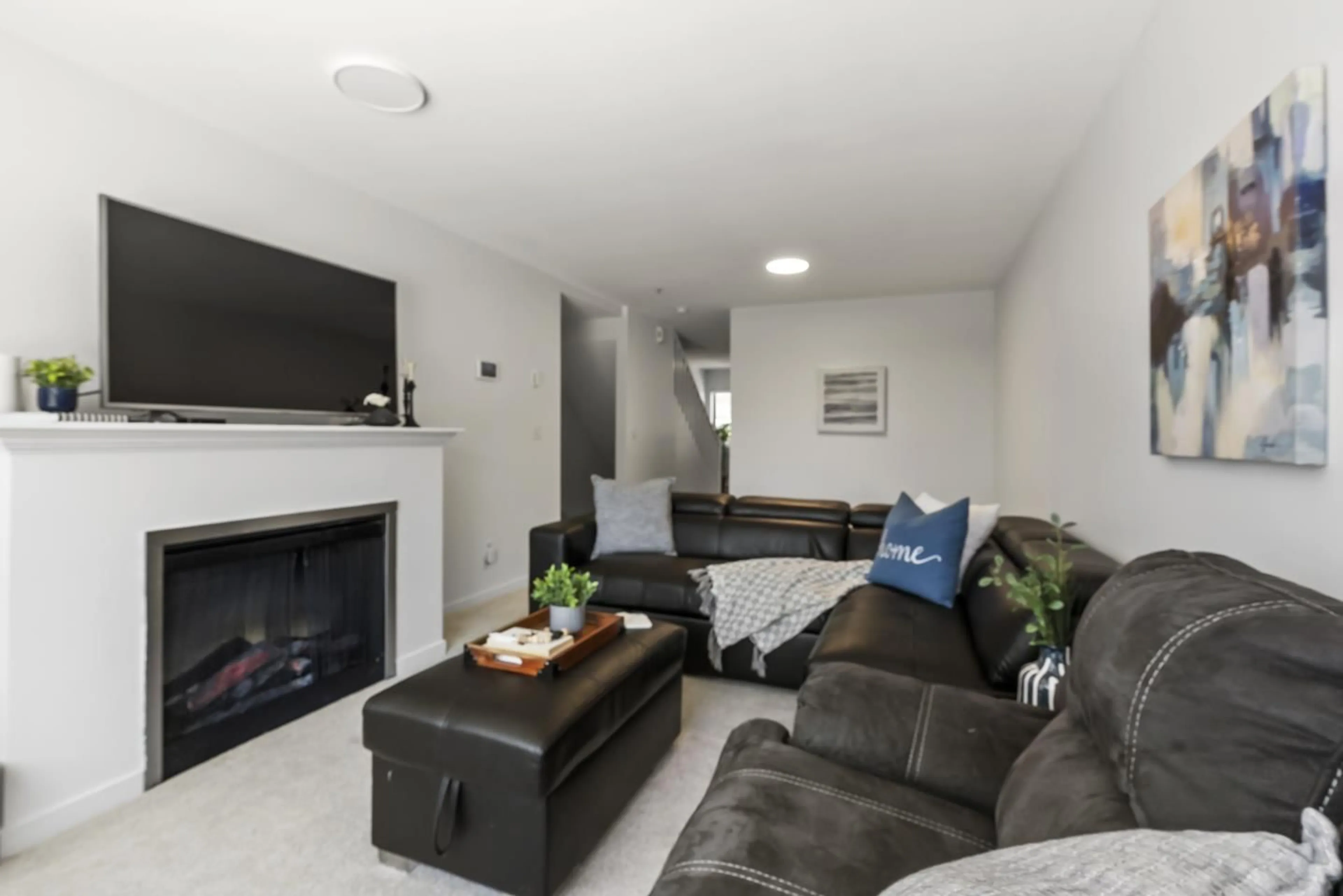20 - 5388 201A, Langley, British Columbia V3A1S6
Contact us about this property
Highlights
Estimated valueThis is the price Wahi expects this property to sell for.
The calculation is powered by our Instant Home Value Estimate, which uses current market and property price trends to estimate your home’s value with a 90% accuracy rate.Not available
Price/Sqft$498/sqft
Monthly cost
Open Calculator
Description
Welcome to The Courtyard in the heart of Langley, a well-managed strata of only 36 units. This bright 3-bed, 3-full bath townhouse is tucked away on the private & quiet side of the complex. This home offers a spacious 160sqft primary bedroom, modern kitchen w/ wood cabinetry, stainless steel appliances, & sunlit living spaces w/ large windows. Stylish bathrooms, cozy bedrooms, & vibrant accent colours add charm. The private garage offers secure parking & storage, plus a full-size driveway fits a pickup or SUV. Street parking available. Enjoy walkable access to Nicomekl Elementary, HD Stafford Middle, walking trails, & Linwood Park nearby trails. Shop at Willowbrook Mall, or commute via bus or the upcoming SkyTrain extension-this location has it all! (id:39198)
Property Details
Interior
Features
Exterior
Parking
Garage spaces -
Garage type -
Total parking spaces 2
Condo Details
Amenities
Laundry - In Suite
Inclusions
Property History
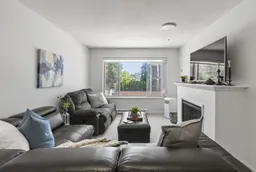 37
37
