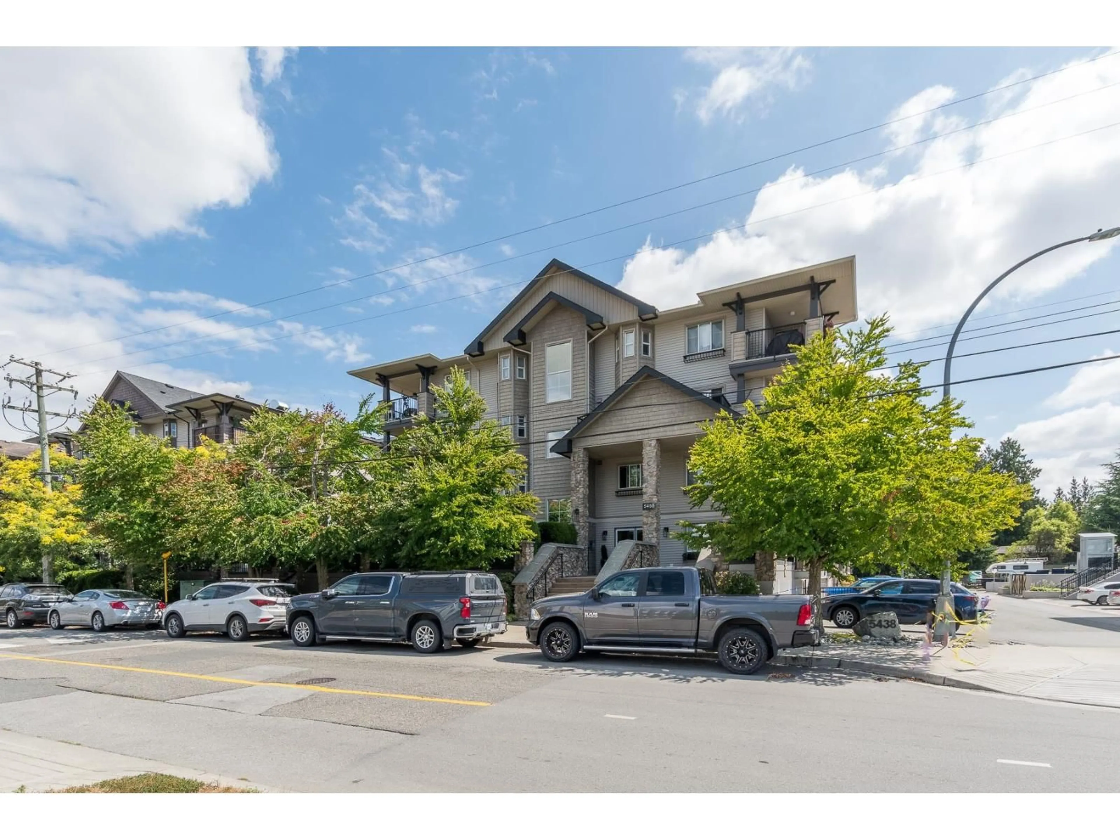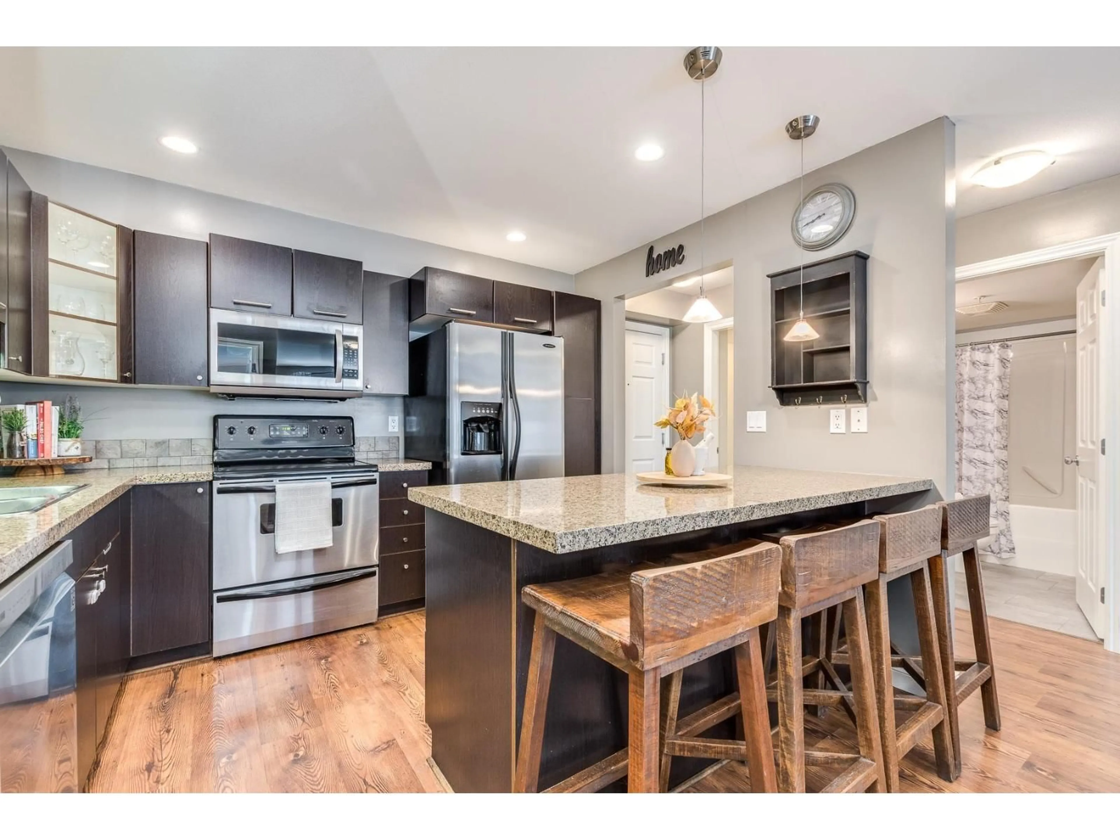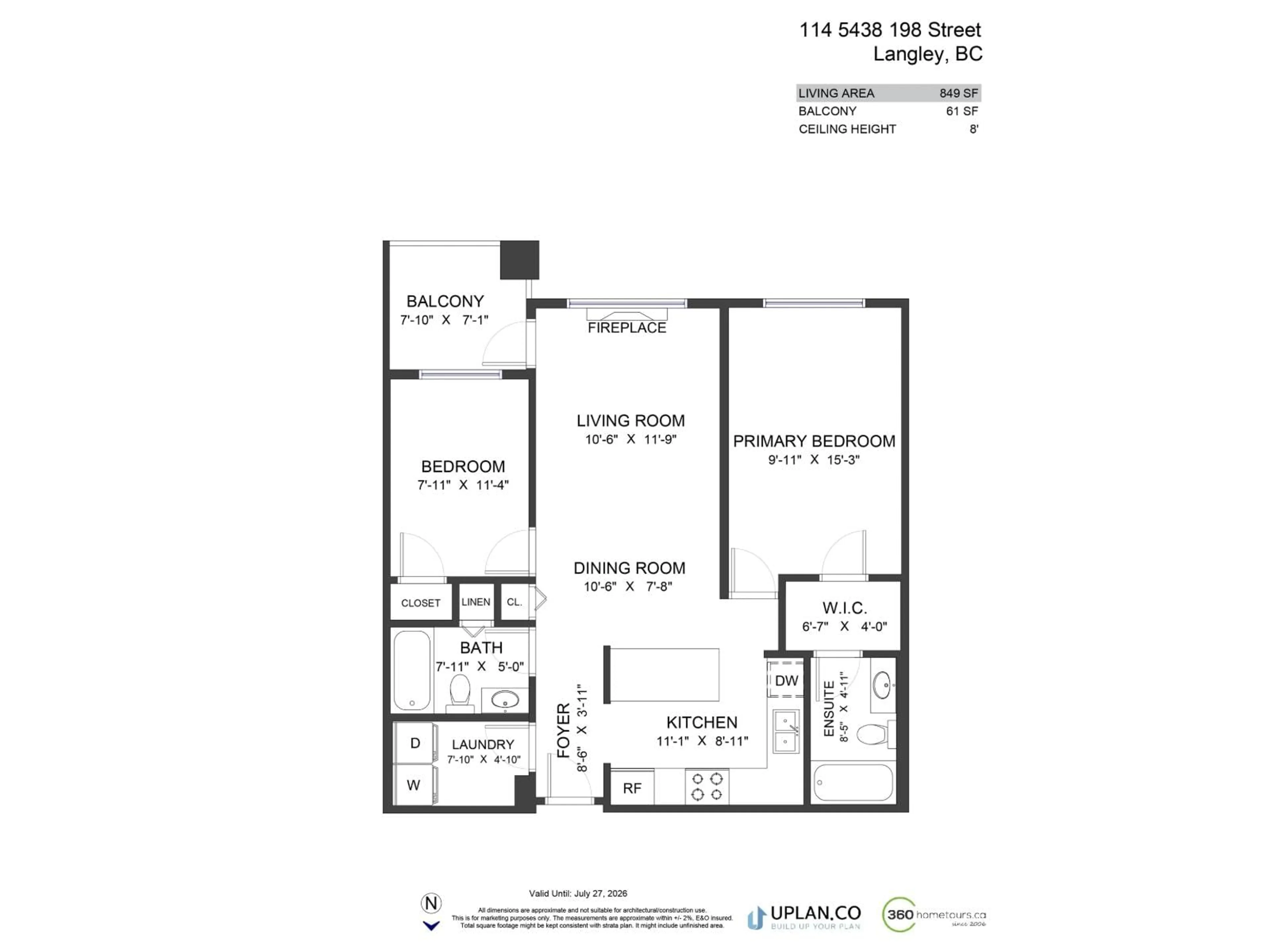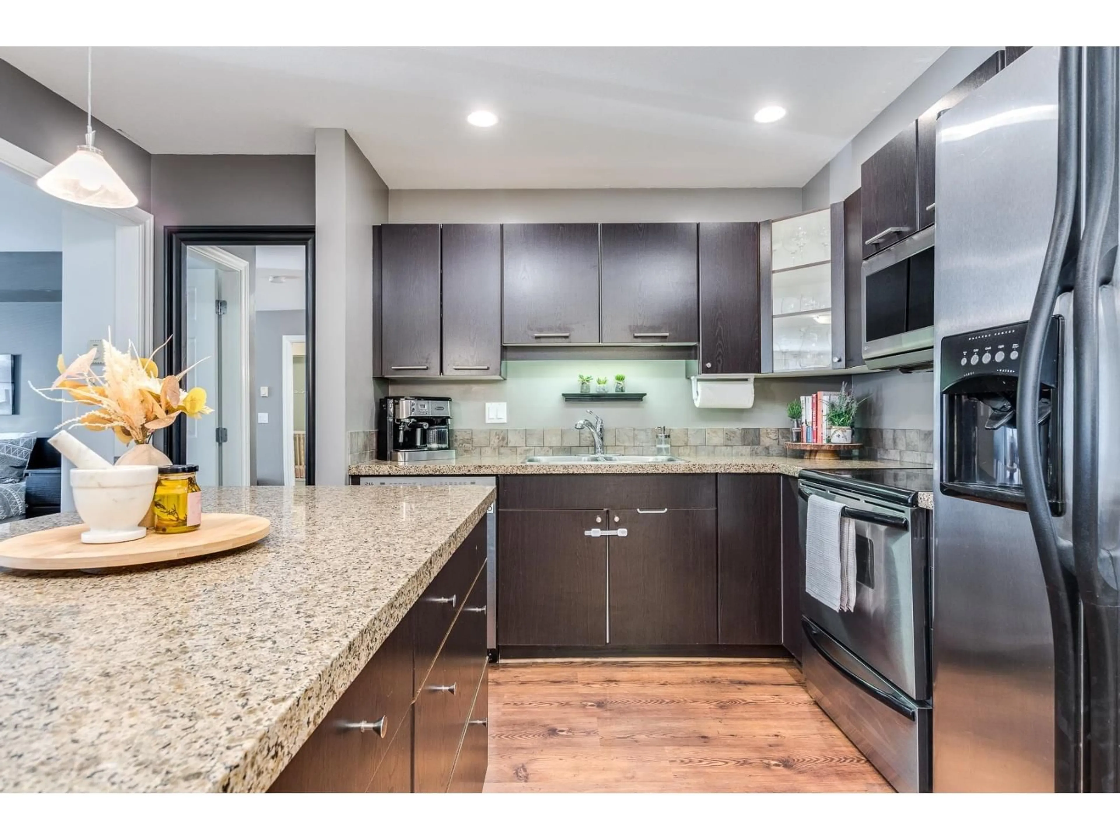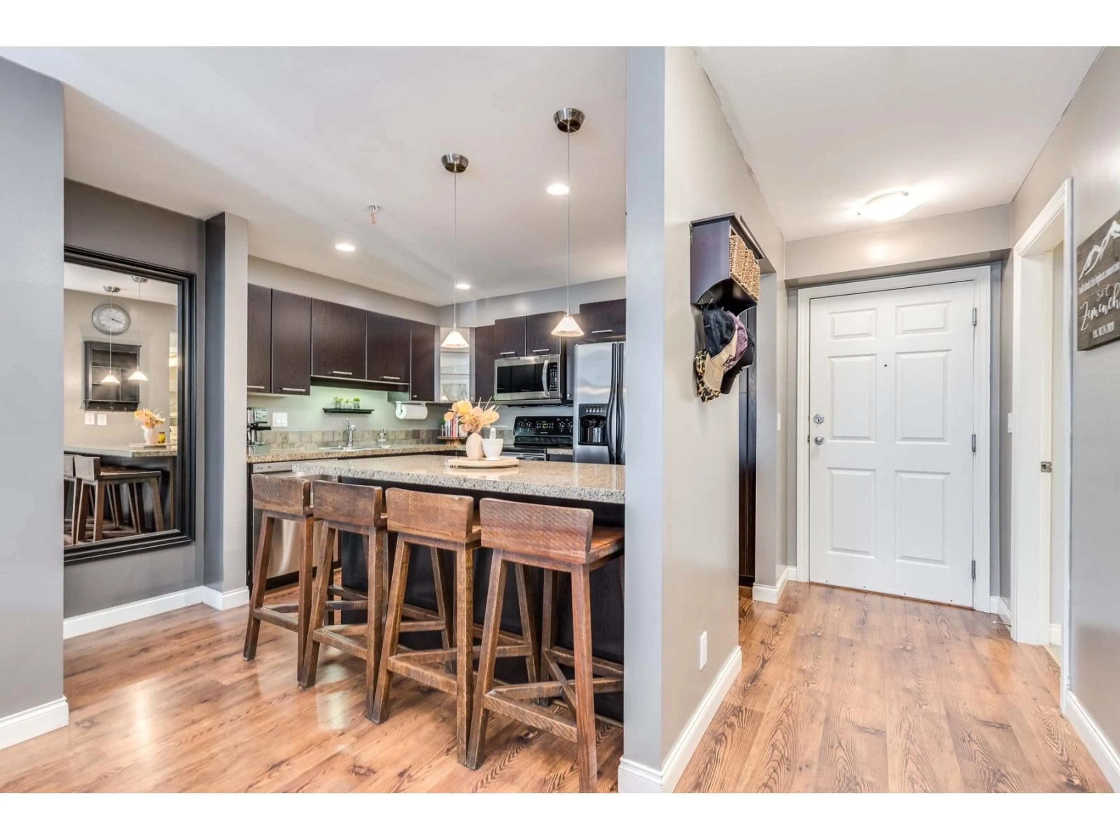114 - 5438 198, Langley, British Columbia V3A1G2
Contact us about this property
Highlights
Estimated valueThis is the price Wahi expects this property to sell for.
The calculation is powered by our Instant Home Value Estimate, which uses current market and property price trends to estimate your home’s value with a 90% accuracy rate.Not available
Price/Sqft$605/sqft
Monthly cost
Open Calculator
Description
Welcome to Creekside Estates in the heart of Langley! This 2 bed, 2 bath condo is perfect for young families, and first time Buyers. You'll love the open-concept layout with a spacious kitchen featuring a large island that's ideal for meal prep, entertaining, or doing homework with the kids. The primary bedroom includes a walk-in closet and a 4-piece ensuite for your own private retreat. A laundry room with side-by-side washer and dryer makes daily chores easy, and there's plenty of room to store all your extras. Enjoy outdoor space on your private balcony. One underground parking stall included, with an additional stall available to rent through strata. Built in 2005, this well-cared-for building is close to Brydon Park, shopping, Timms Community Centre and proposed Skytrain Station. (id:39198)
Property Details
Interior
Features
Exterior
Parking
Garage spaces -
Garage type -
Total parking spaces 1
Condo Details
Amenities
Laundry - In Suite
Inclusions
Property History
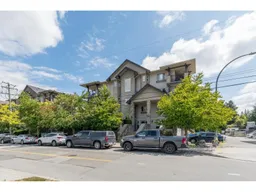 23
23
