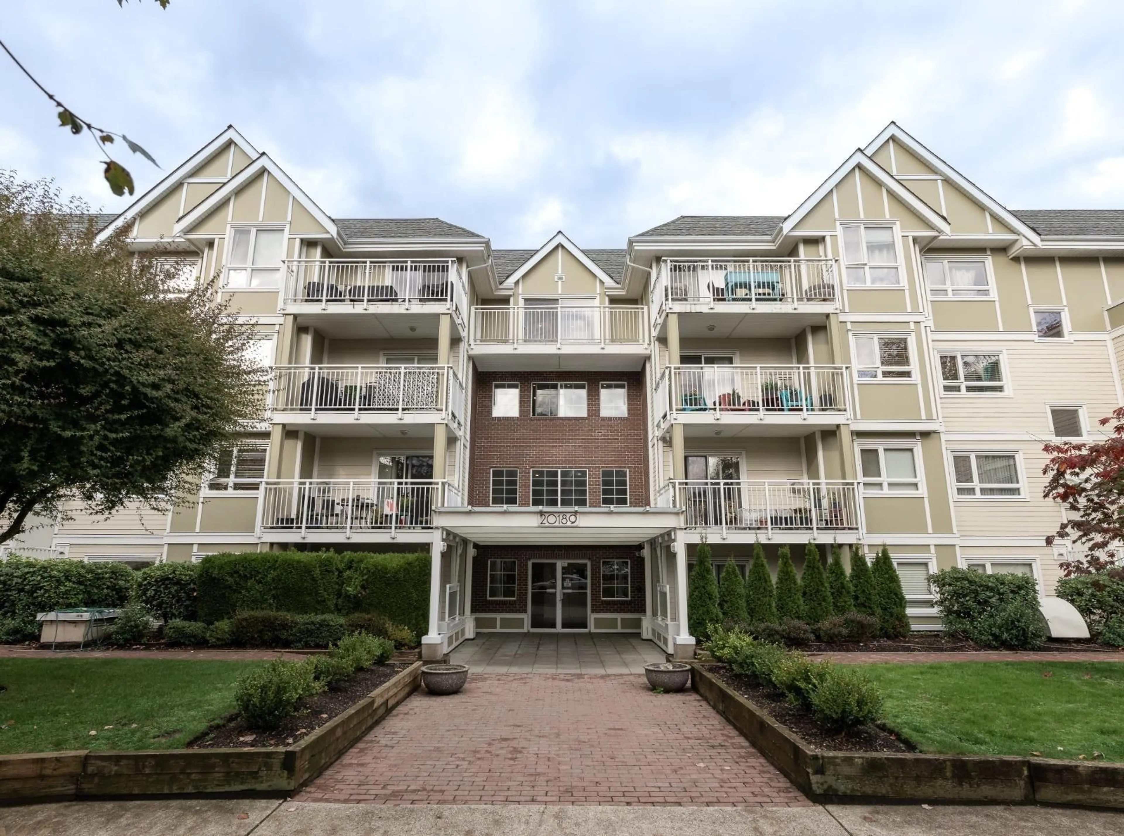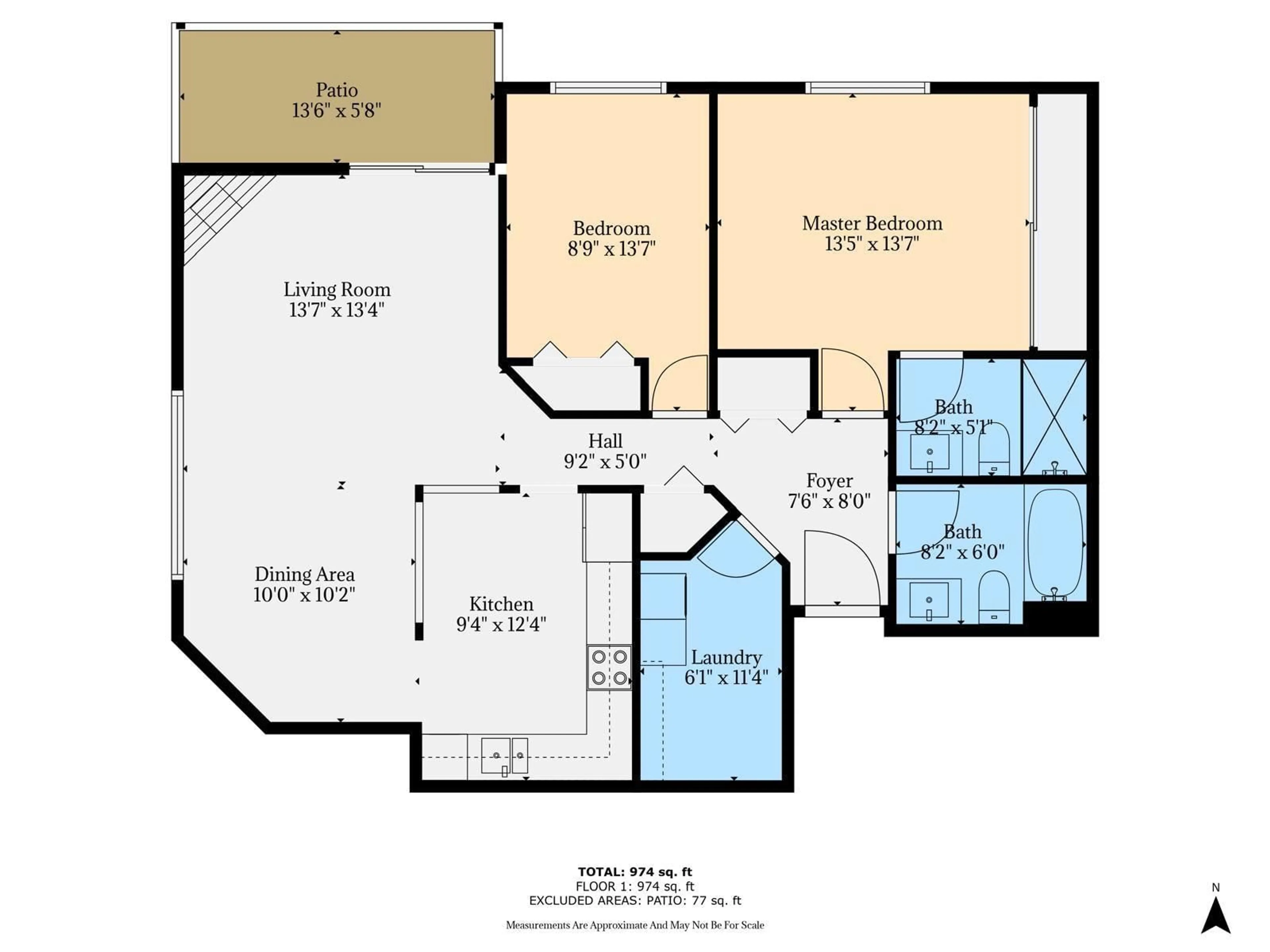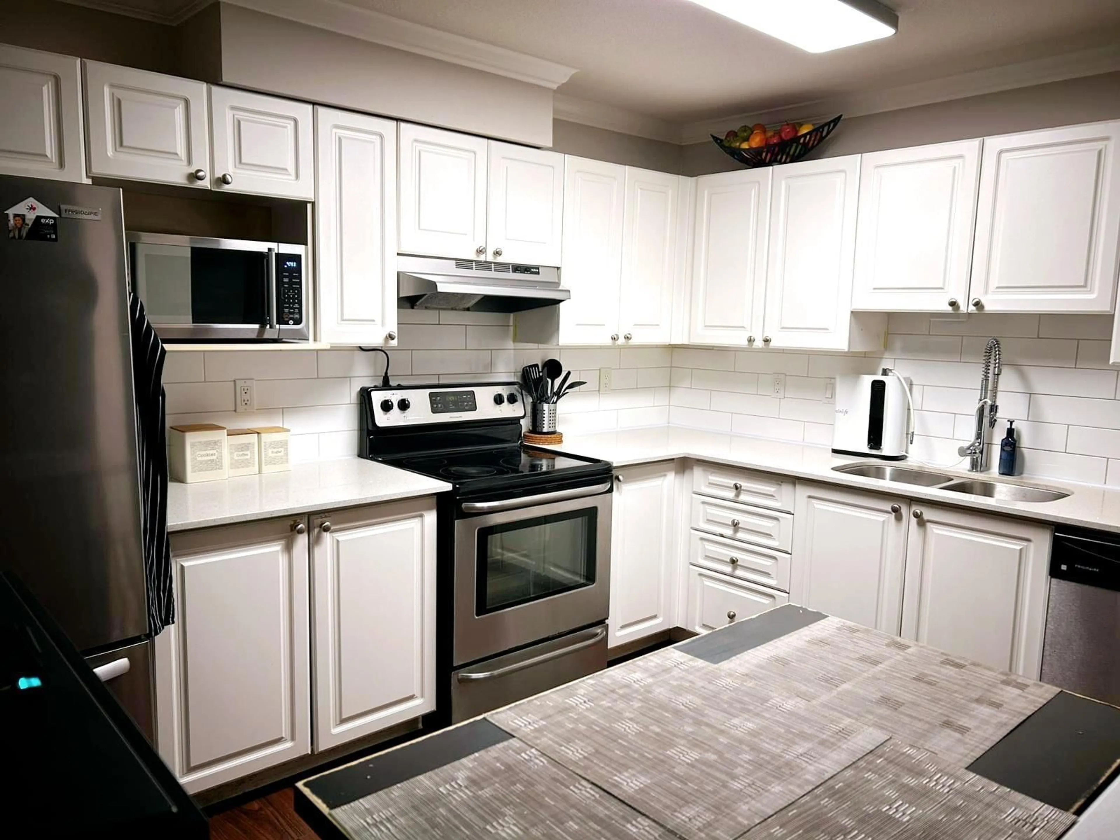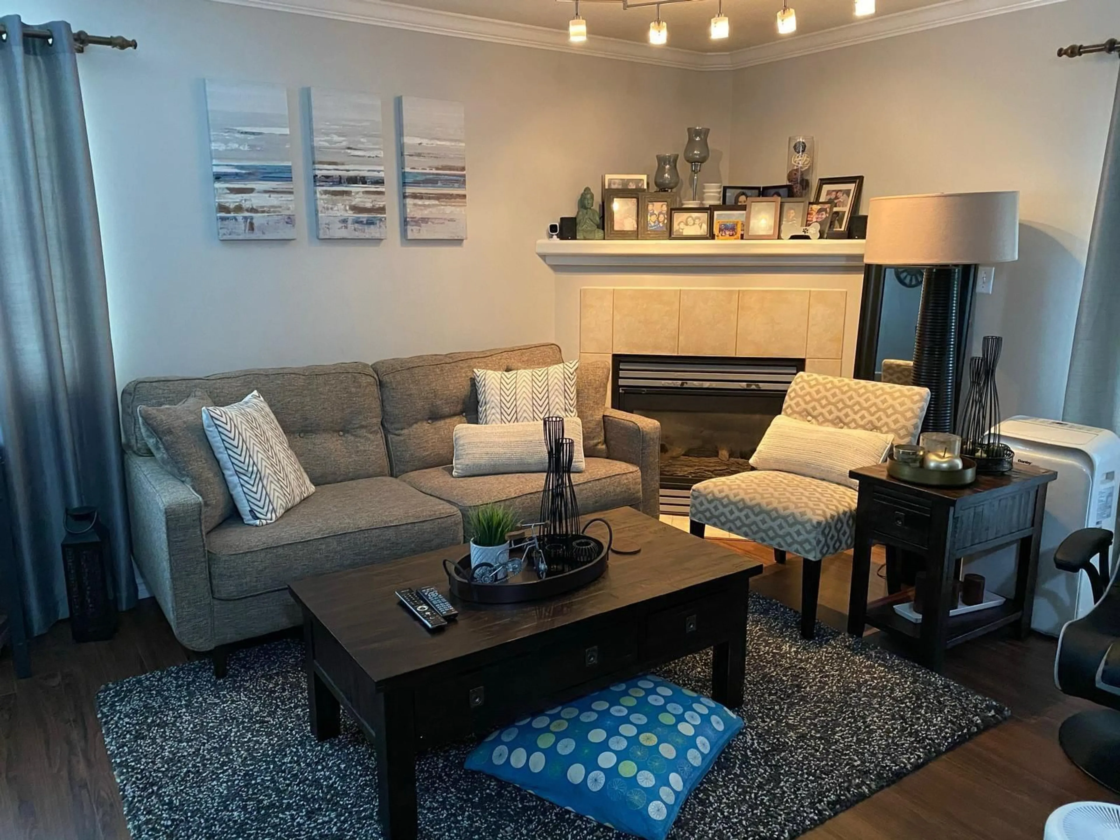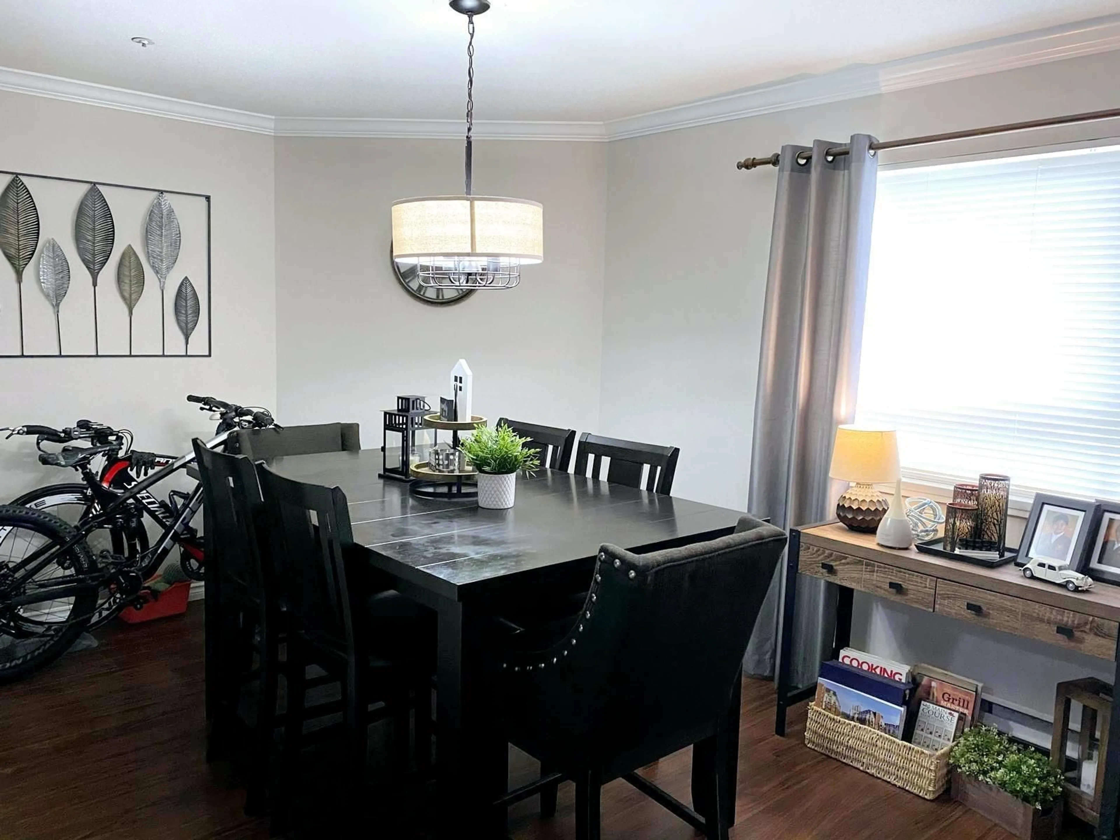107 - 20189 54, Langley, British Columbia V3A3W2
Contact us about this property
Highlights
Estimated ValueThis is the price Wahi expects this property to sell for.
The calculation is powered by our Instant Home Value Estimate, which uses current market and property price trends to estimate your home’s value with a 90% accuracy rate.Not available
Price/Sqft$533/sqft
Est. Mortgage$2,233/mo
Maintenance fees$419/mo
Tax Amount (2023)$2,585/yr
Days On Market94 days
Description
Catalina Gardens presents this lovely ground level 2-bedroom, 2-bathroom unit that is located on the quiet side of the building. It has a spacious dining room, plenty of space to enjoy! The kitchen boasts stainless steel appliances, quartz counters and plenty of cupboard space. Additional conveniences include in-suite laundry and storage, along with 1 underground parking stall. The large bedrooms include a master suite with ample closet space and a full ensuite. As a ground-floor corner unit, it features a charming patio with privacy hedging. This well-managed building is in CENTRAL LOCATION, within walking distance to restaurants, supermarket, Nicomekl Elementary, H.D. Stafford Middle, Langley Secondary, library, community center, and everything else you need. (id:39198)
Property Details
Interior
Features
Exterior
Parking
Garage spaces -
Garage type -
Total parking spaces 1
Condo Details
Amenities
Storage - Locker, Laundry - In Suite
Inclusions
Property History
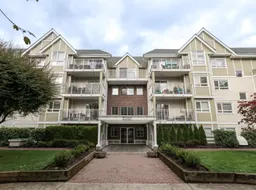 18
18
