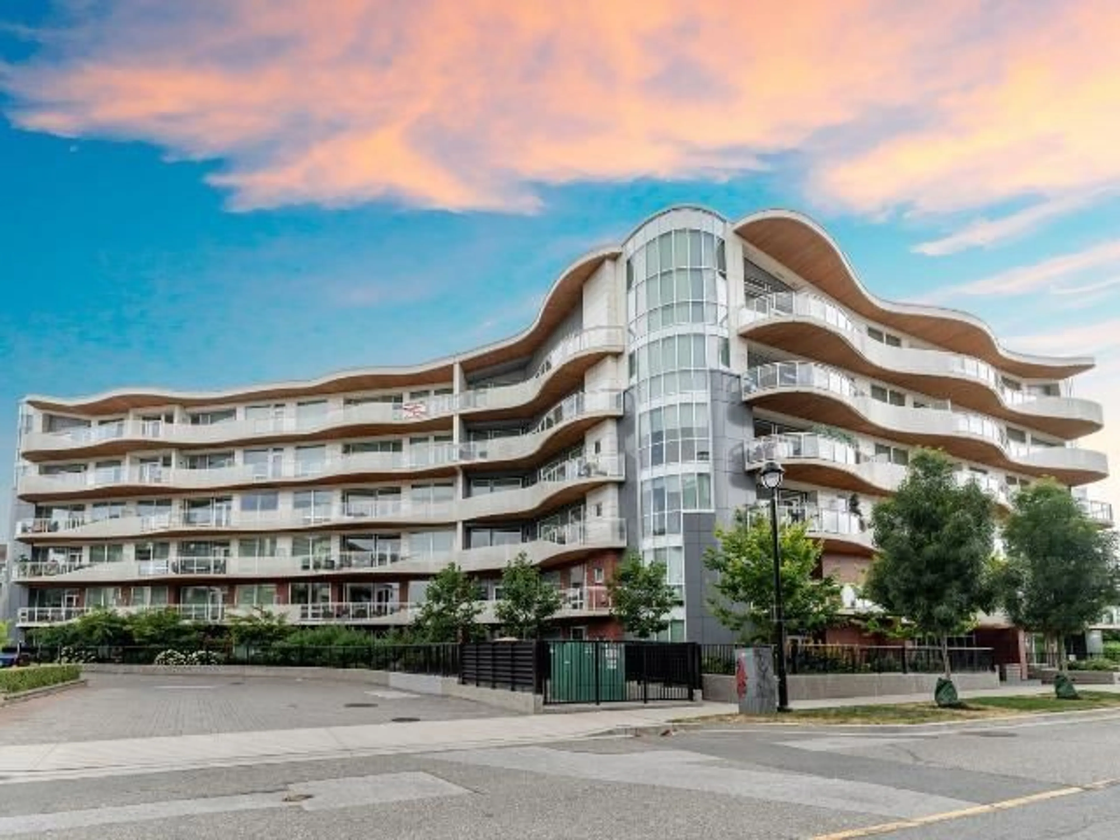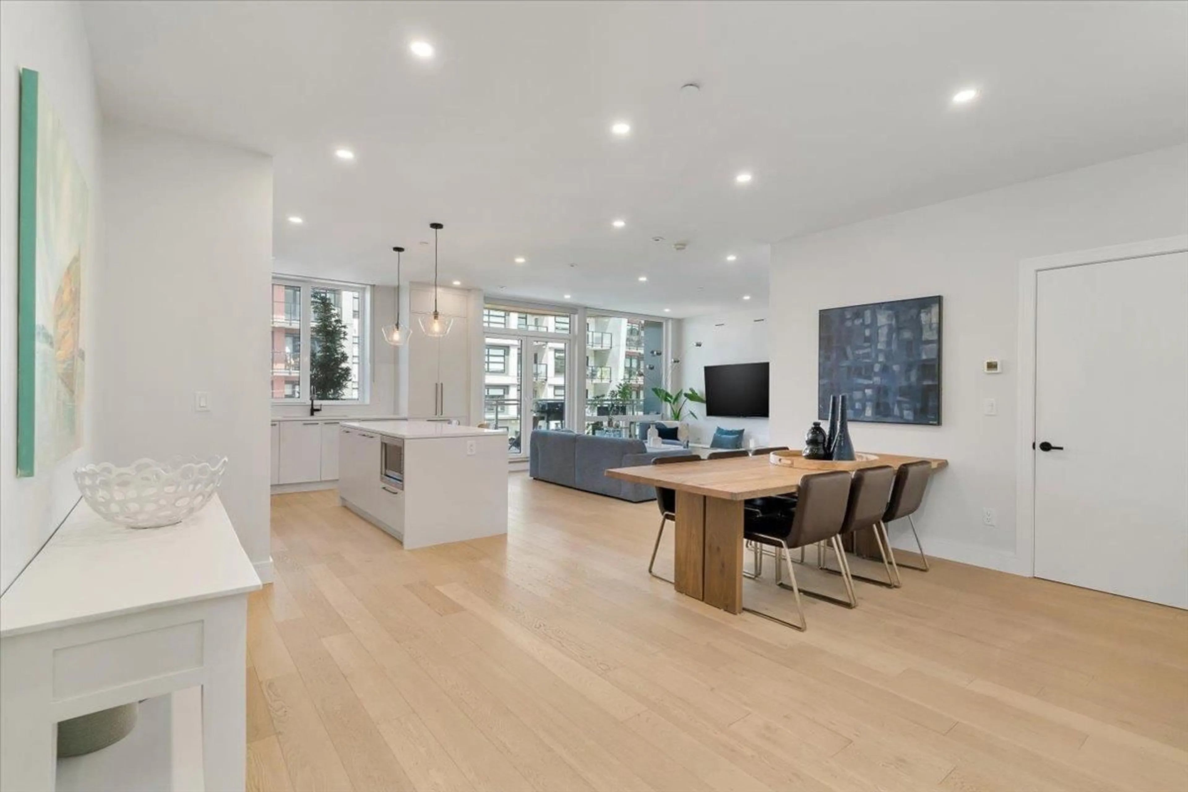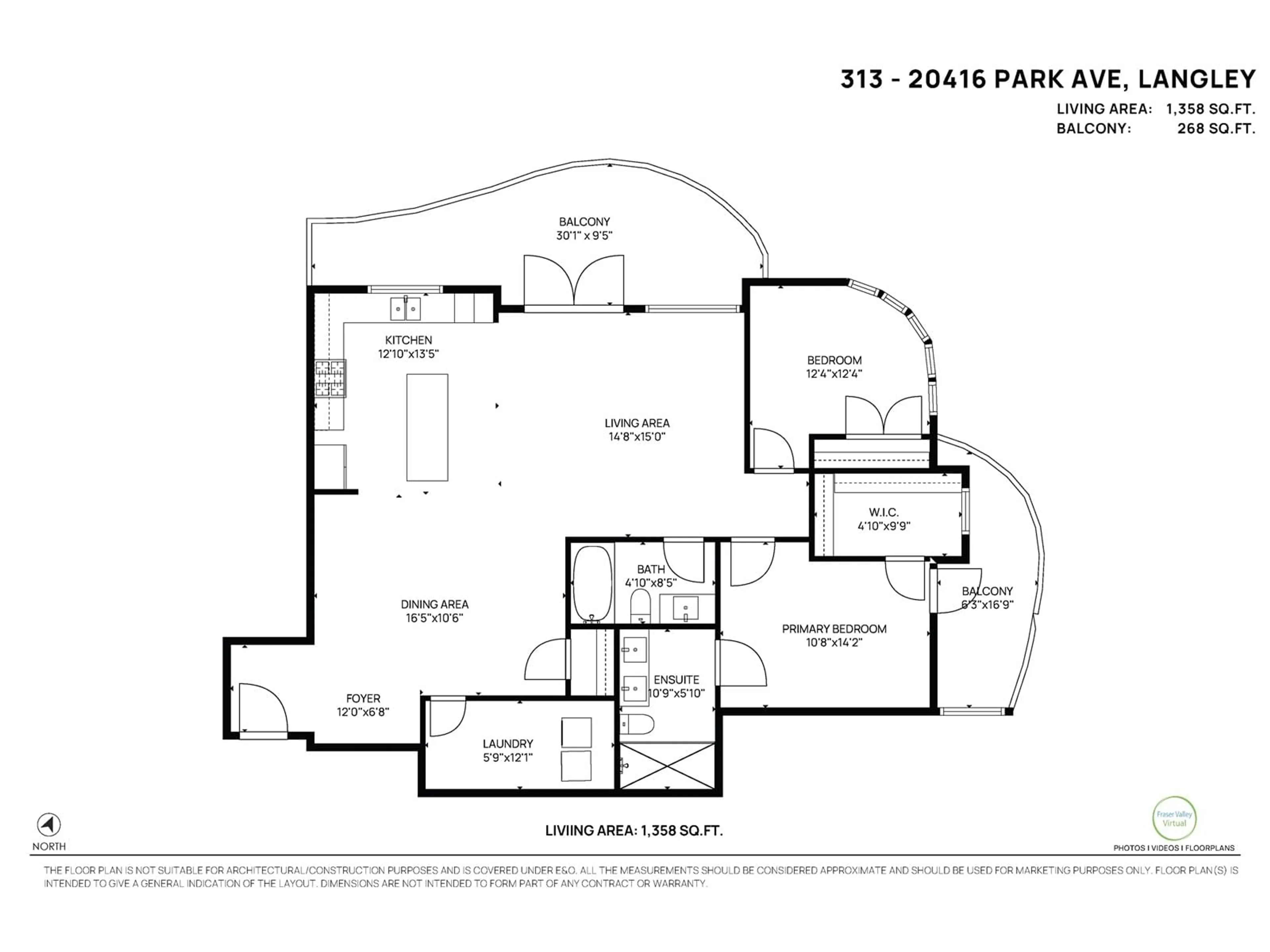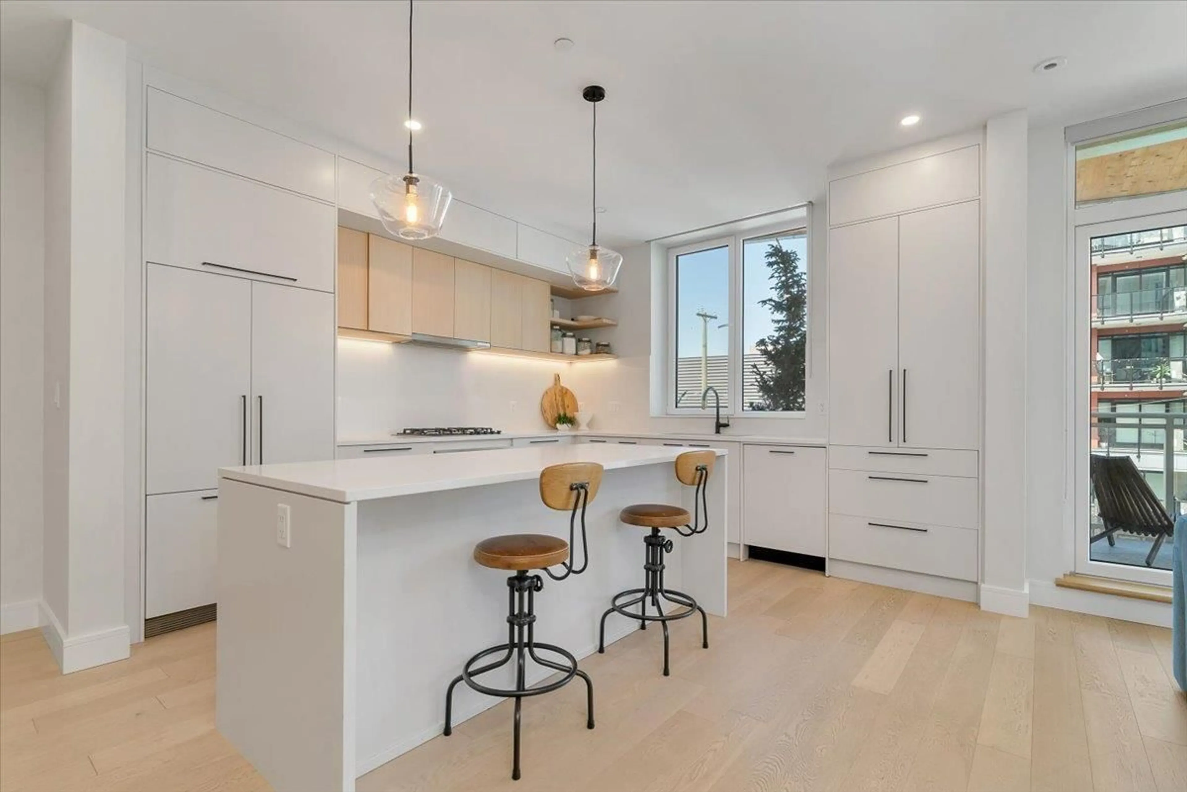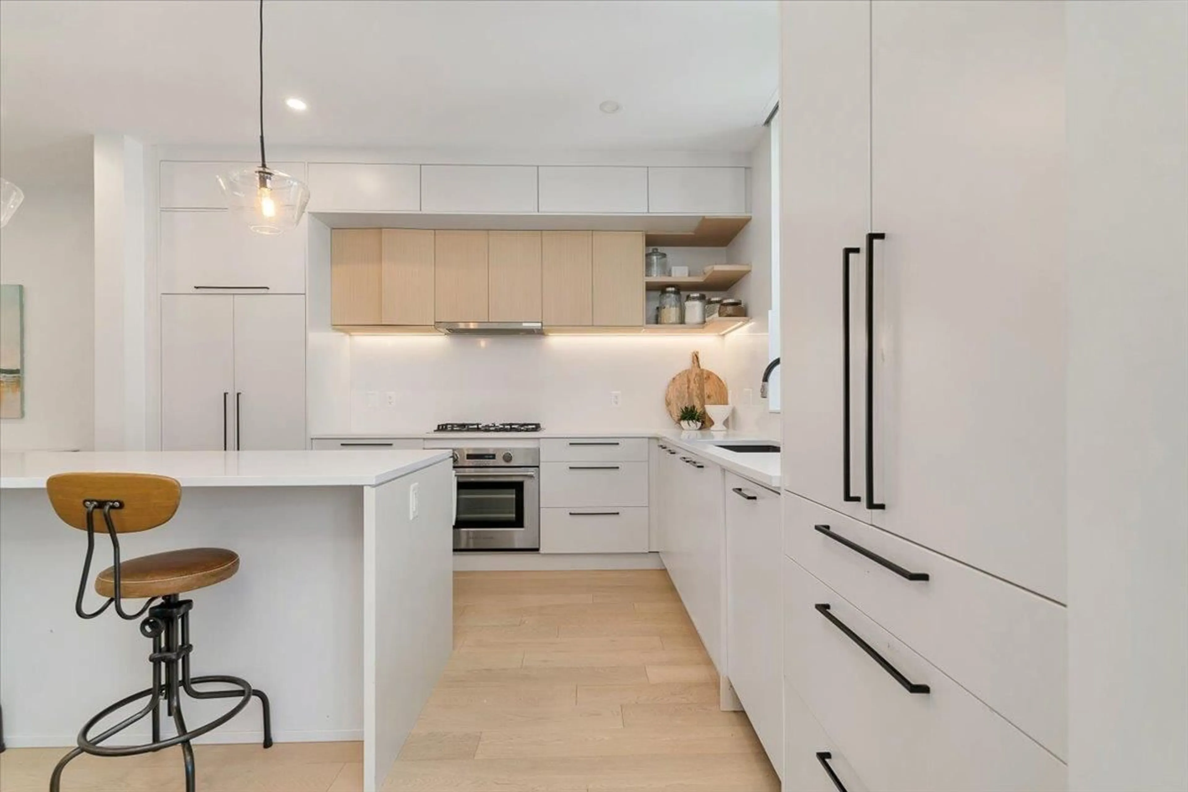313 - 20416 PARK, Langley, British Columbia V3A0N2
Contact us about this property
Highlights
Estimated valueThis is the price Wahi expects this property to sell for.
The calculation is powered by our Instant Home Value Estimate, which uses current market and property price trends to estimate your home’s value with a 90% accuracy rate.Not available
Price/Sqft$684/sqft
Monthly cost
Open Calculator
Description
Experience luxury living in Langley's finest residence! This 2 bed, 2 bath corner unit offers 9' ceilings, floor-to-ceiling German-engineered windows, and gorgeous ¾" hardwood floors with cork underlay. The gourmet kitchen features Fisher & Paykel appliances, a gas range, Caesarstone countertops, and a sit-up island. The primary bedroom includes a large walk-in closet and spa-inspired en-suite with heated floors and a frameless shower. Enjoy ducted A/C and 2 spacious covered sundecks with gas outlets. Just steps away from Douglas Park, shops, and the future SkyTrain. Wait until you see the top tier amenities! Including an incredible event room, fitness center, and a breathtaking entryway with concierge. (id:39198)
Property Details
Interior
Features
Exterior
Parking
Garage spaces -
Garage type -
Total parking spaces 1
Condo Details
Amenities
Storage - Locker, Exercise Centre, Laundry - In Suite, Air Conditioning, Clubhouse, Security/Concierge
Inclusions
Property History
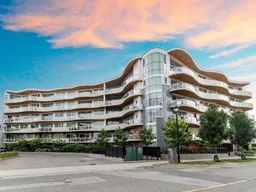 34
34
