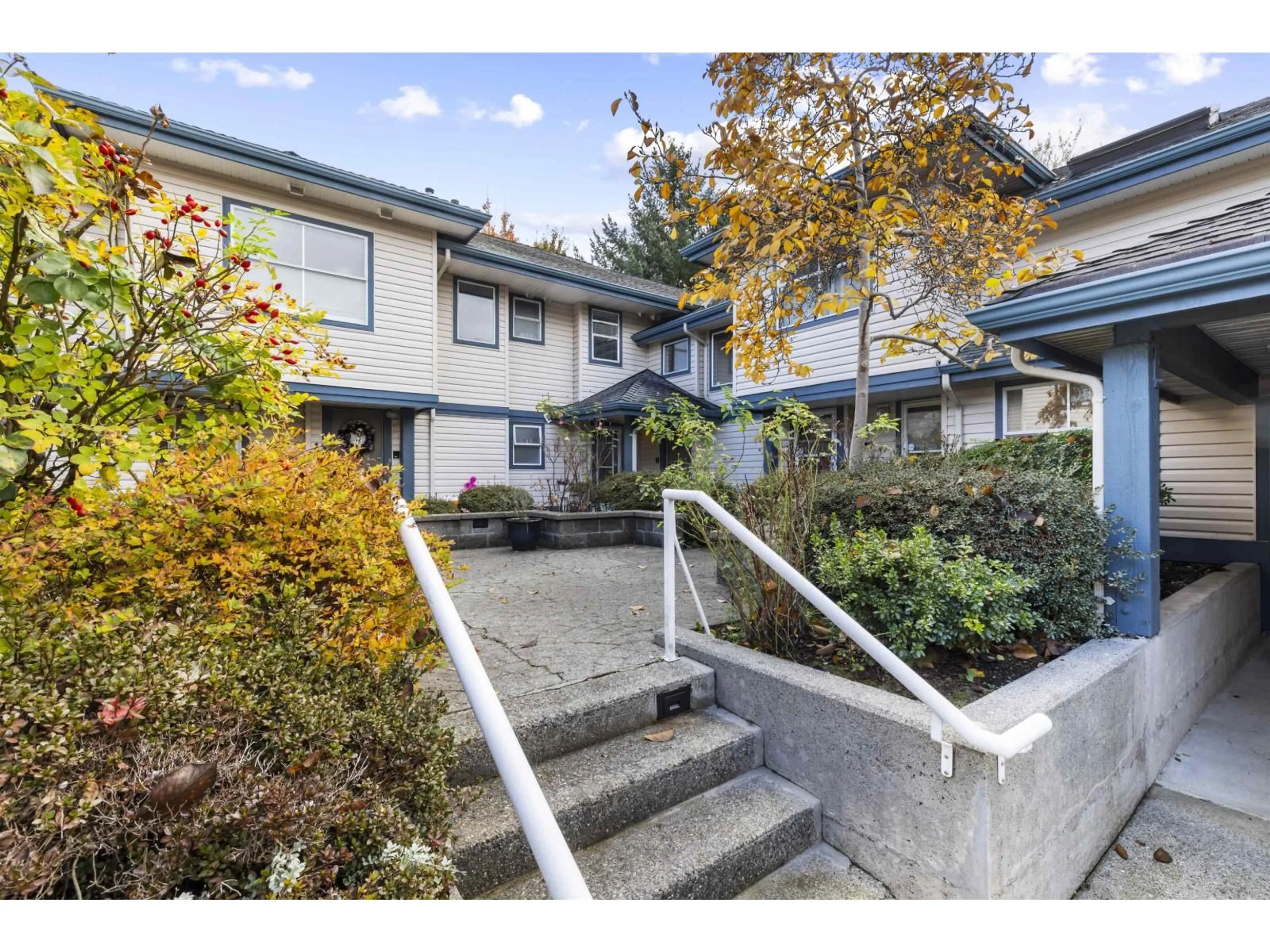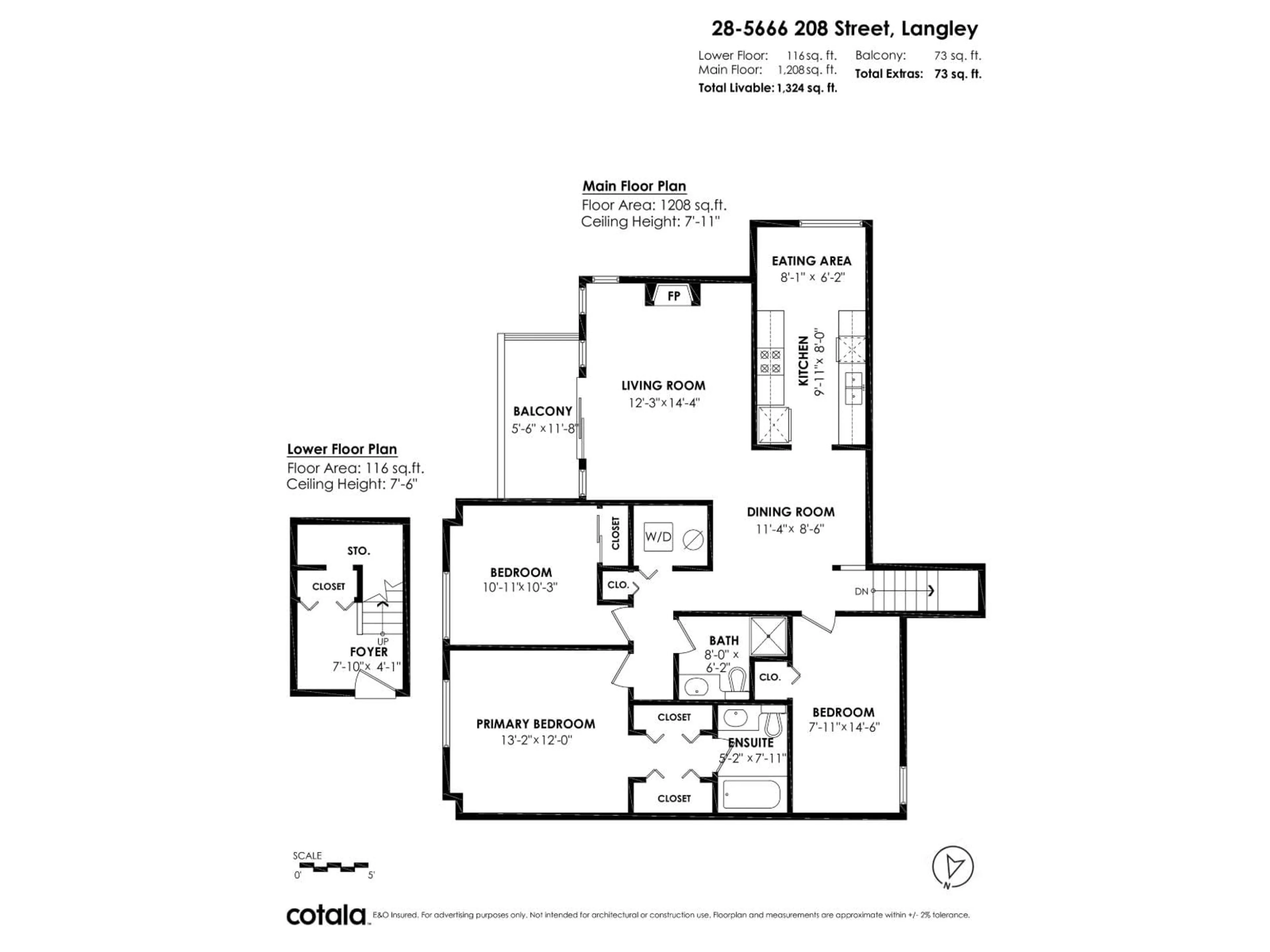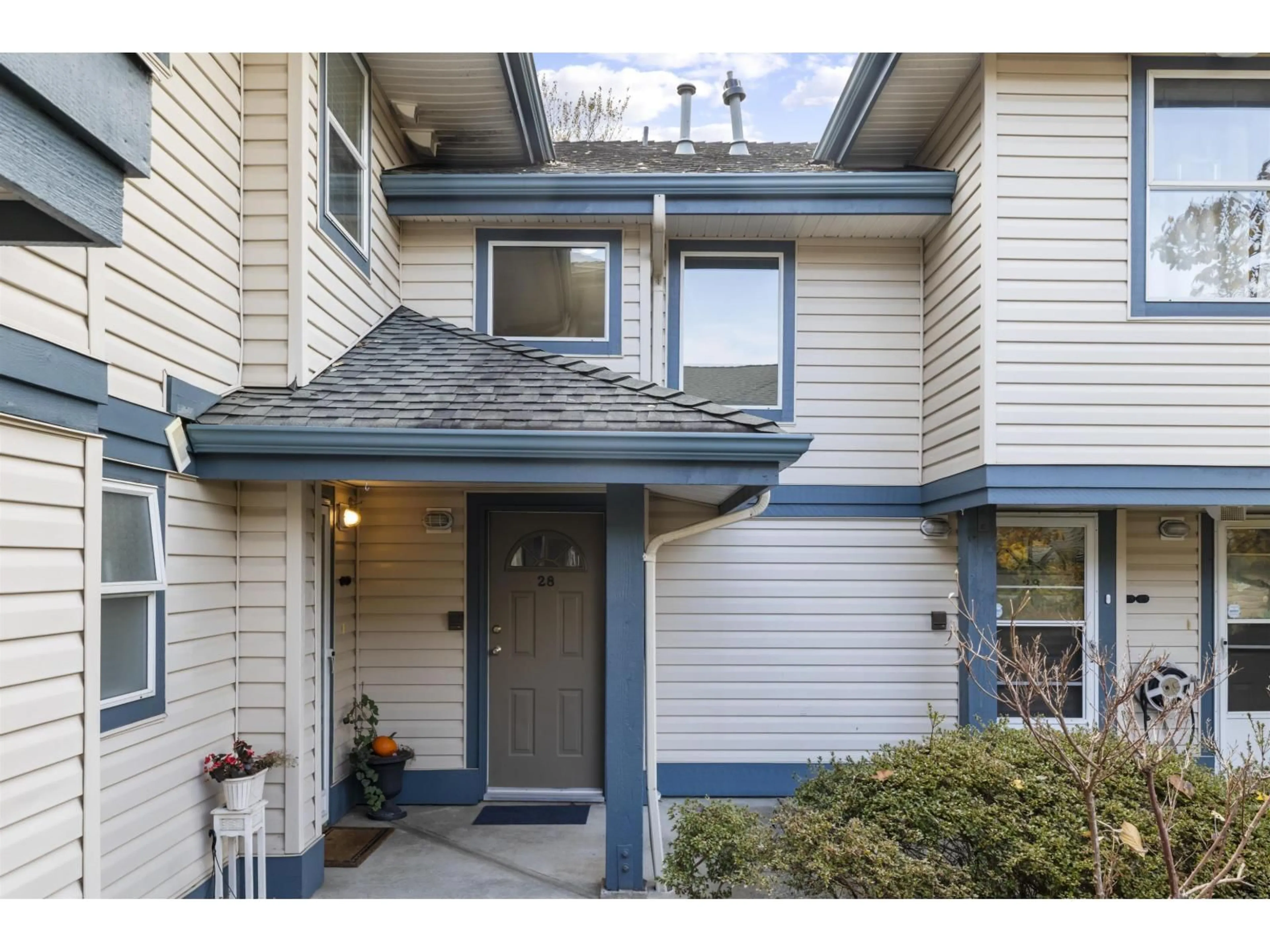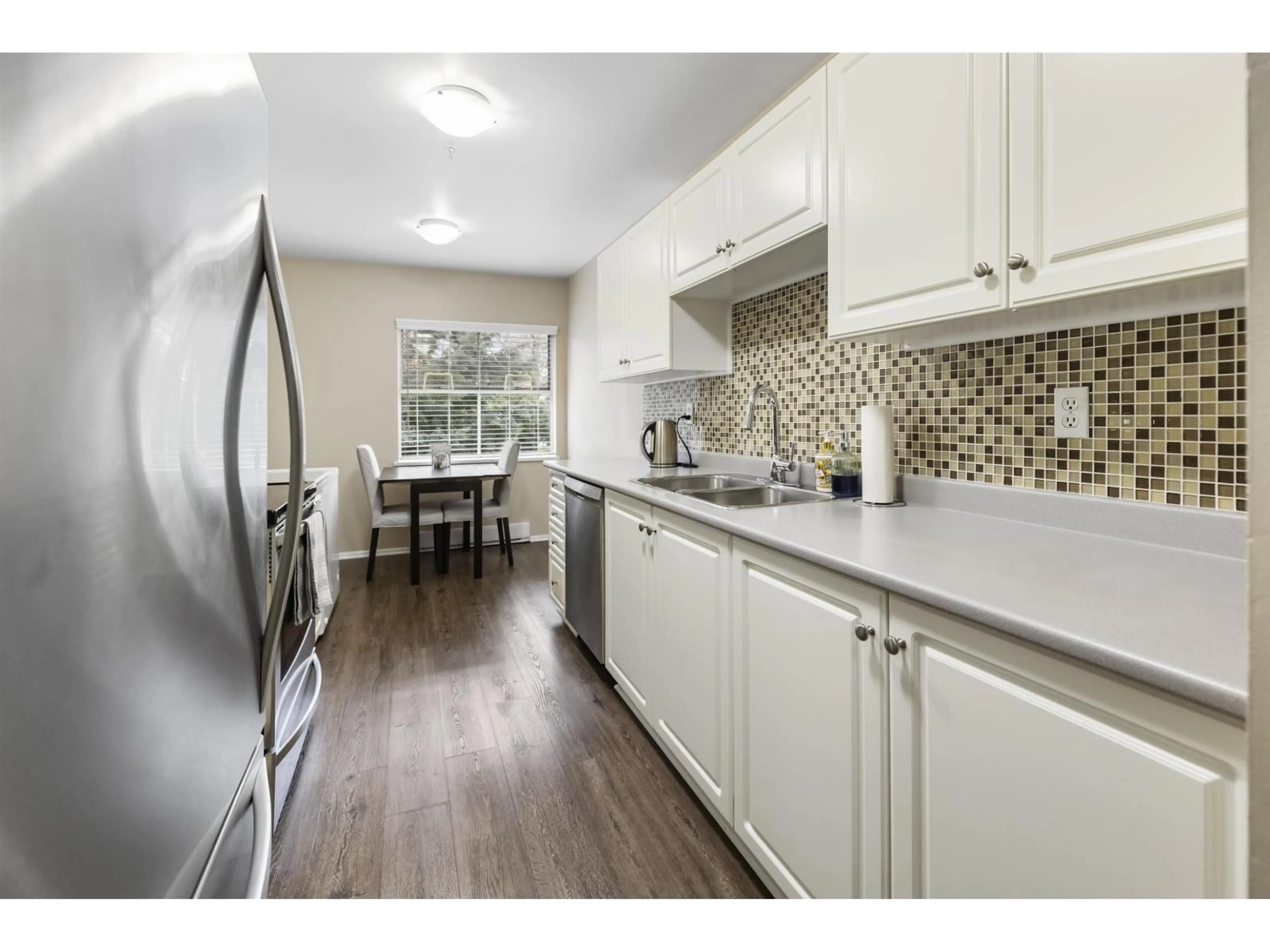28 - 5666 208, Langley, British Columbia V3A8G4
Contact us about this property
Highlights
Estimated valueThis is the price Wahi expects this property to sell for.
The calculation is powered by our Instant Home Value Estimate, which uses current market and property price trends to estimate your home’s value with a 90% accuracy rate.Not available
Price/Sqft$444/sqft
Monthly cost
Open Calculator
Description
Welcome home to The Meadows. This large 3 bedroom 2 bathroom upper unit townhome offers over 1300 sq ft of well laid out space and no one above you. A corner unit with lots of natural light and extra windows. Enjoy additional privacy from the East facing deck with a view of the trees. All bedrooms are a good size, perfect for a growing family or for those who work from home. There's an eating area in the kitchen, plus a full size dining room. Cozy up in the living room next to the gas fireplace. Newer blinds, updated hot water tank, stainless steel appliances, and kitchen flooring. Large entrance foyer with plenty of storage. Parking for 2, one in the shared garage and one on the pad outside. Terrific central location within walking distance to shopping, parks, schools, and transit. (id:39198)
Property Details
Interior
Features
Exterior
Parking
Garage spaces -
Garage type -
Total parking spaces 2
Condo Details
Amenities
Laundry - In Suite
Inclusions
Property History
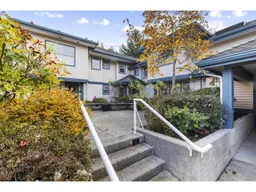 37
37
