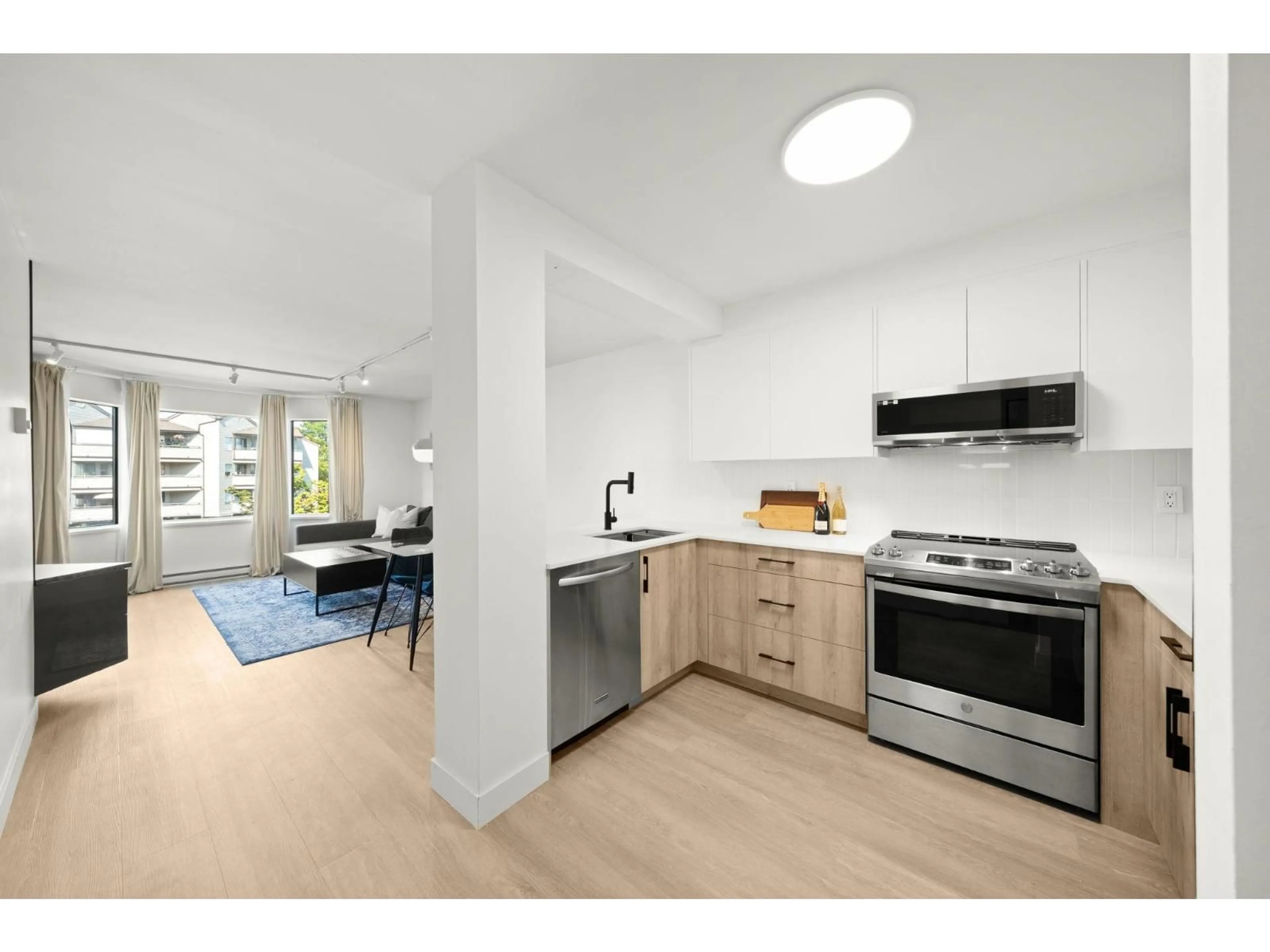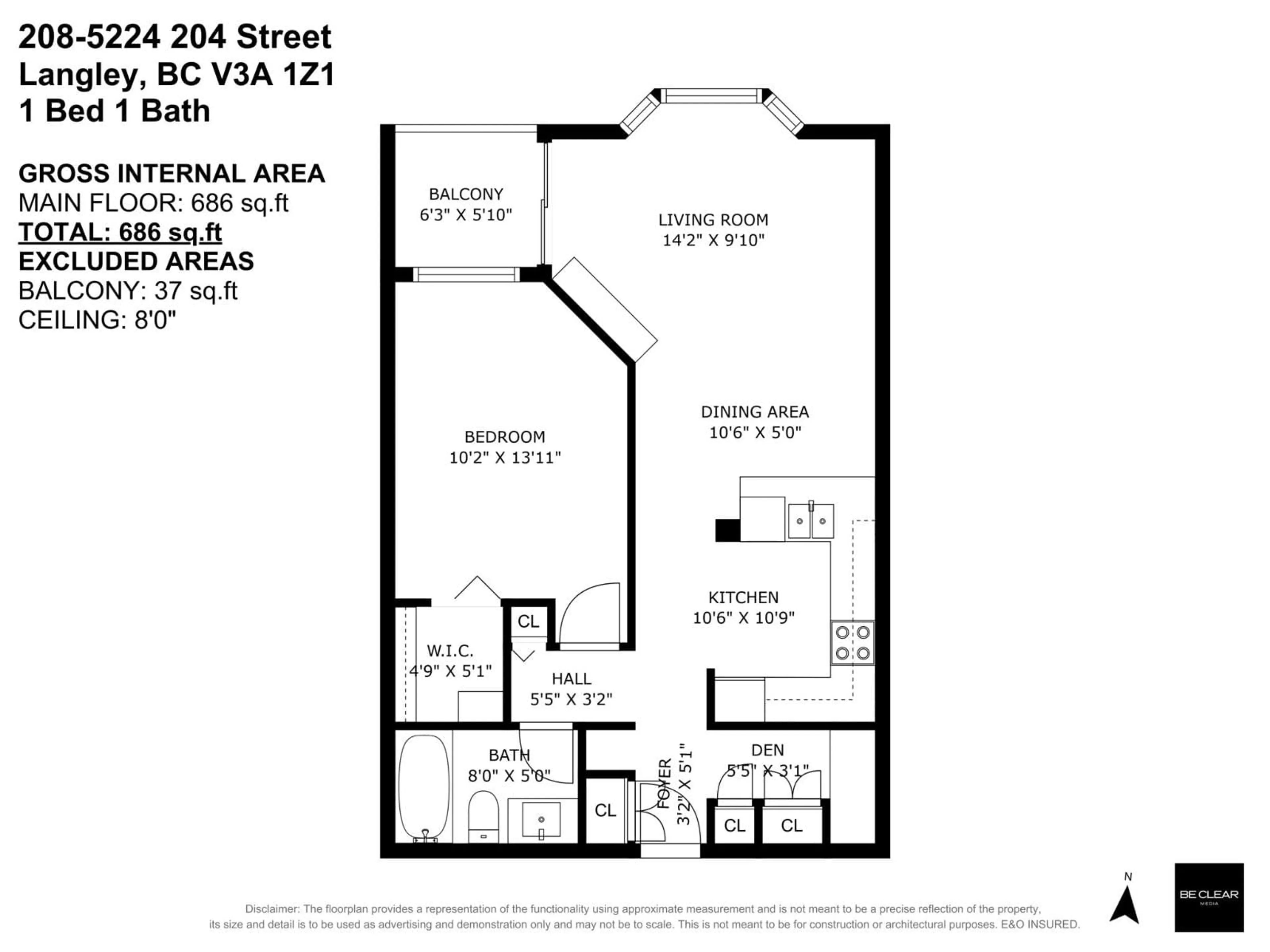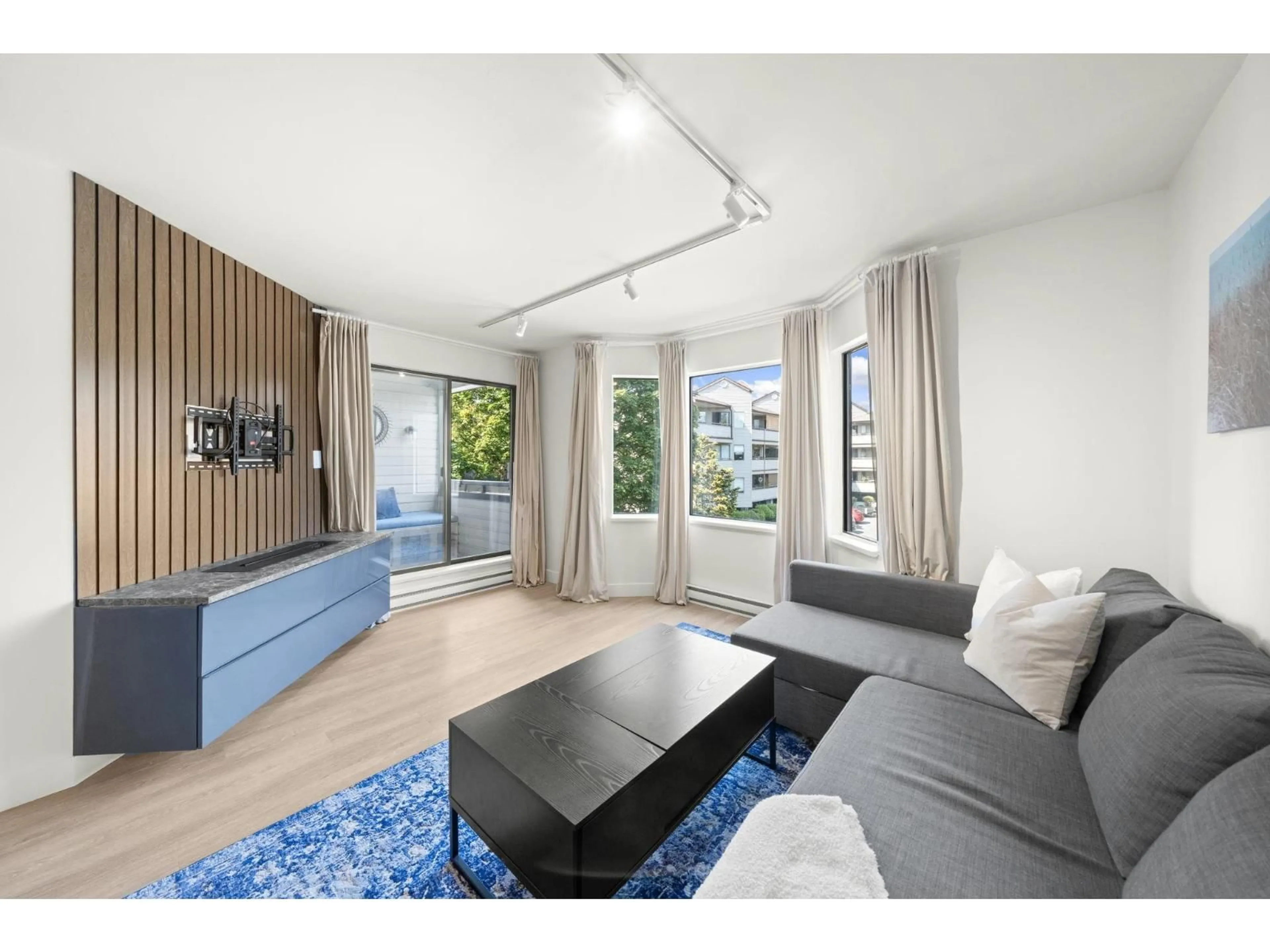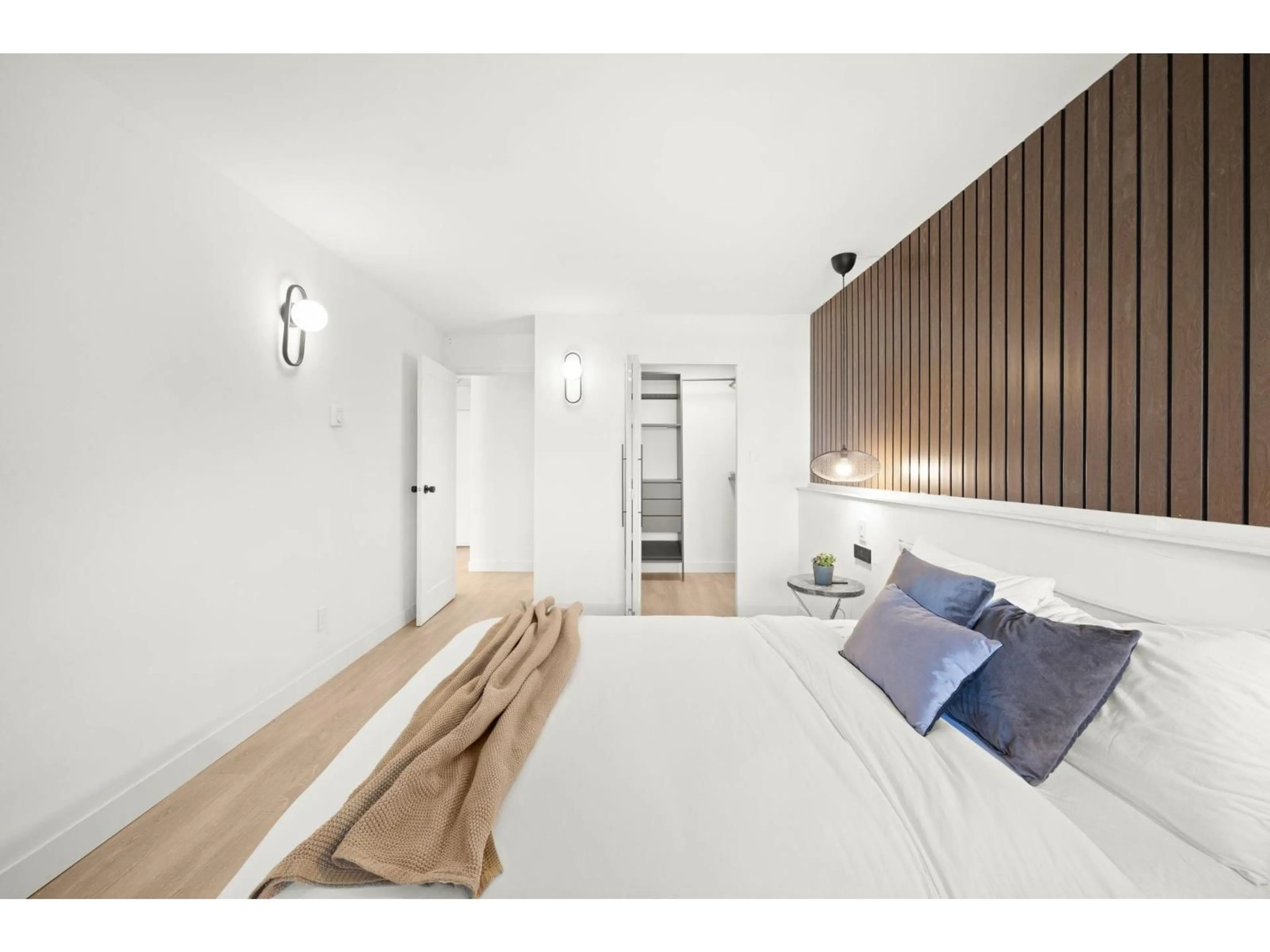208 - 5224 204, Langley, British Columbia V3A1Z1
Contact us about this property
Highlights
Estimated valueThis is the price Wahi expects this property to sell for.
The calculation is powered by our Instant Home Value Estimate, which uses current market and property price trends to estimate your home’s value with a 90% accuracy rate.Not available
Price/Sqft$567/sqft
Monthly cost
Open Calculator
Description
Modern comfort meets smart investment! This fully renovated and furnished 1-bed + den at 208-5224 204 St in Langley City offers unbeatable value. Custom storage, elegant upgrades, and a functional layout make it an ideal place for professionals, investors or downsizers. Enjoy a chef-inspired kitchen, spa-like bath and bonus den-perfect for a home office. Generous amount of natural light yet cool year-round thanks to its desirable northwest exposure. Just steps to parks, shops and transit in a walkable, central location. Strata fee: $369.52. Stylish, low-maintenance living at its best! (id:39198)
Property Details
Interior
Features
Exterior
Parking
Garage spaces -
Garage type -
Total parking spaces 1
Condo Details
Amenities
Shared Laundry
Inclusions
Property History
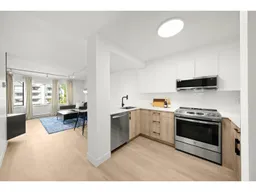 27
27
