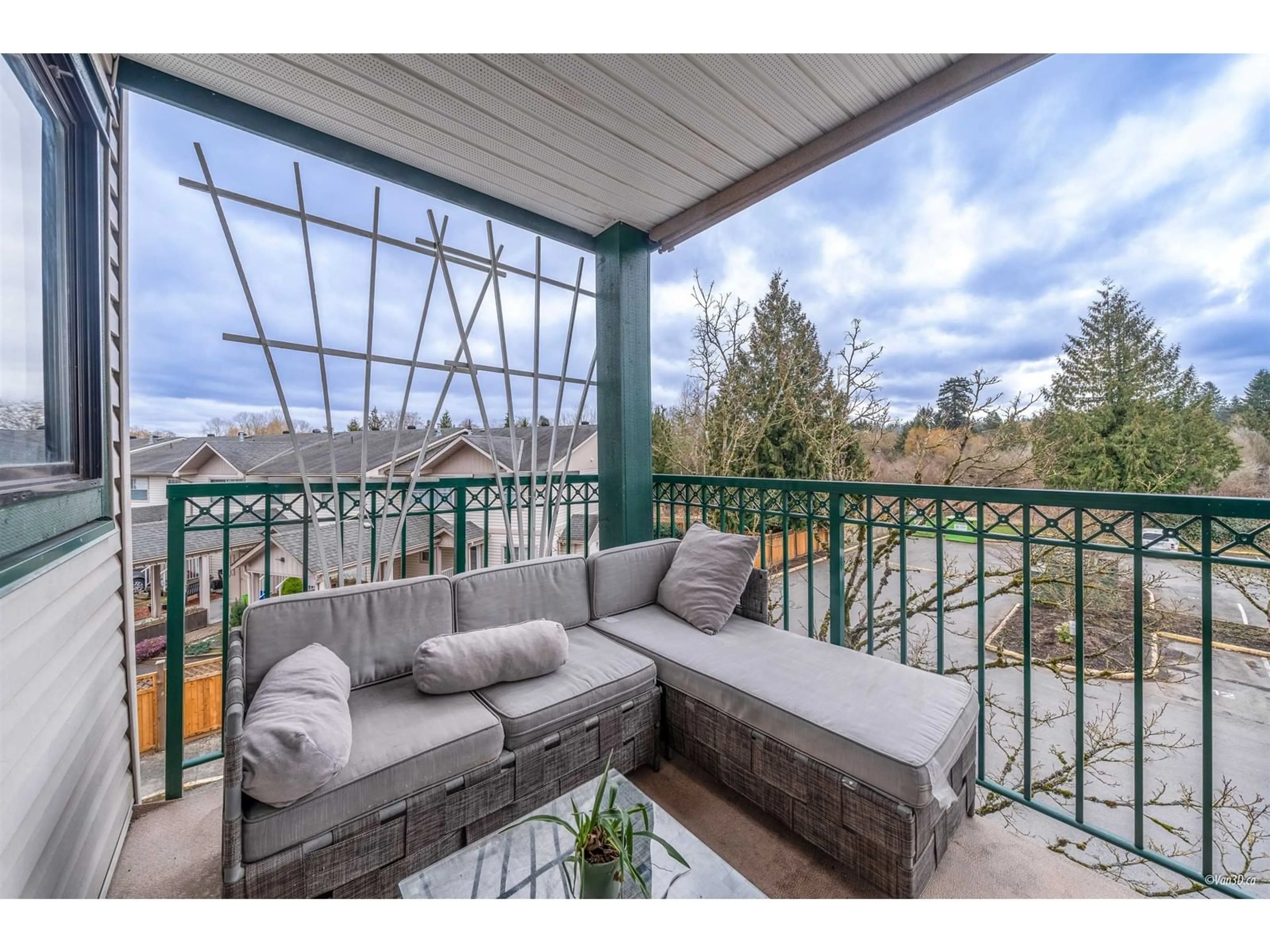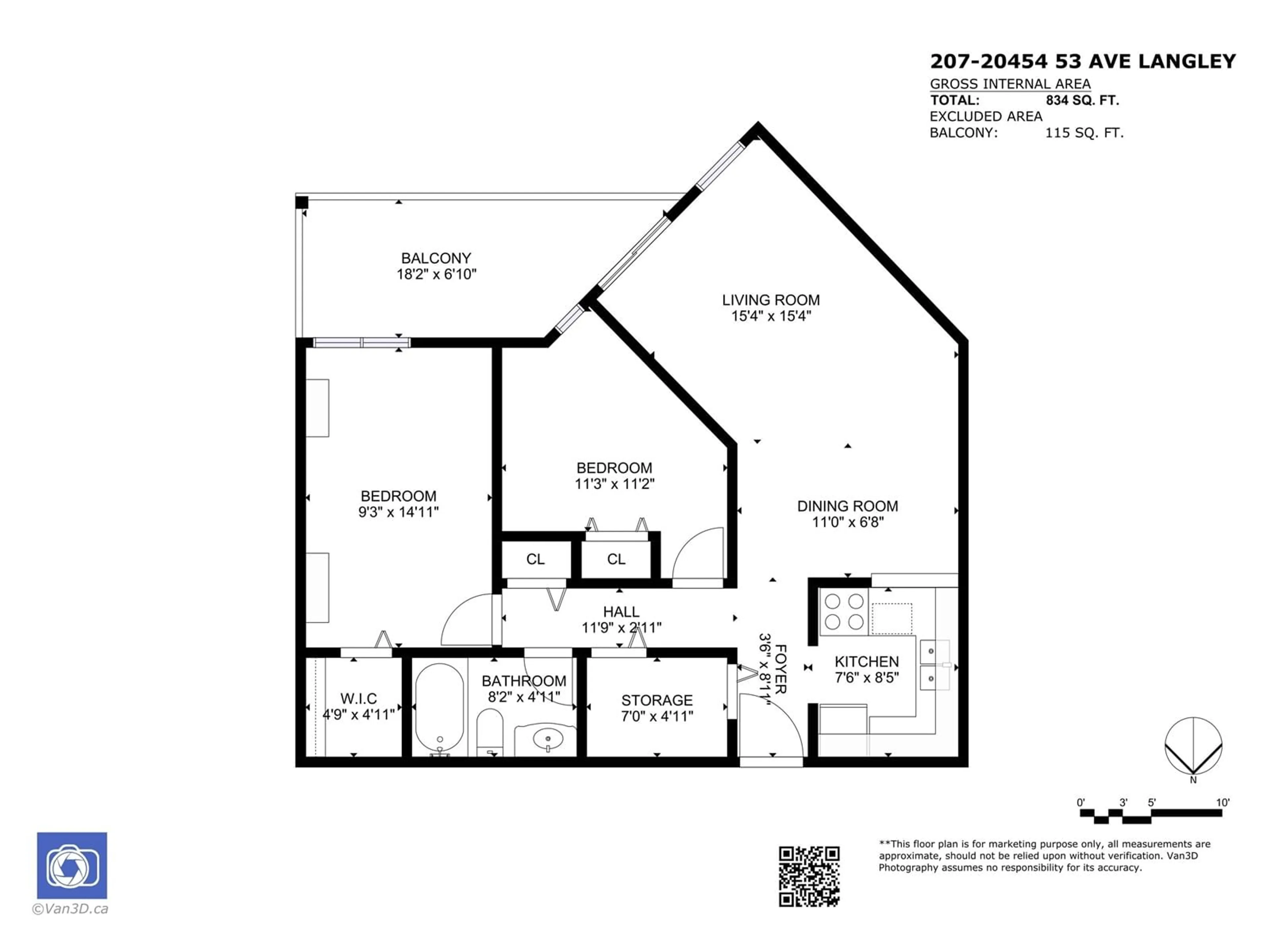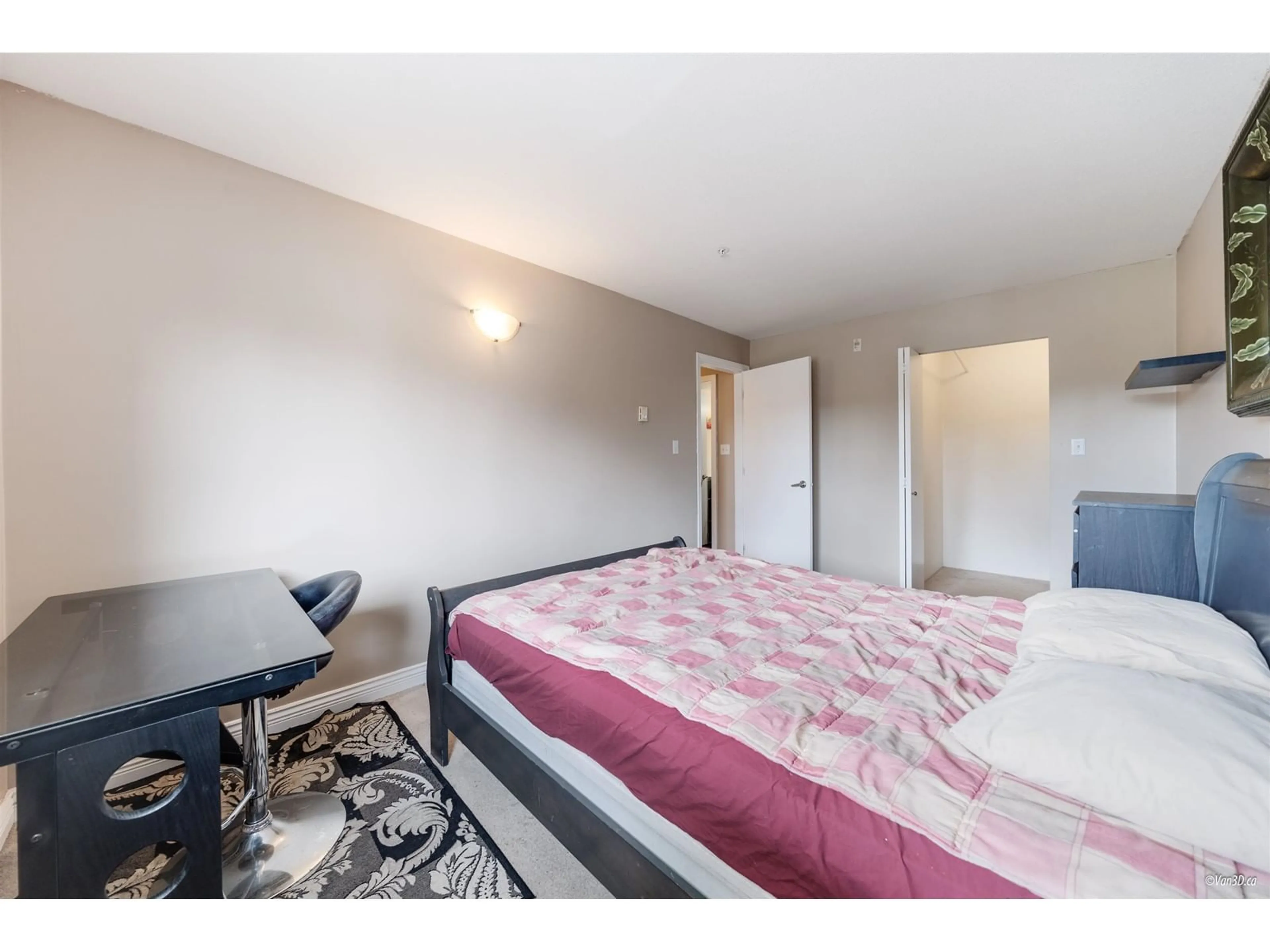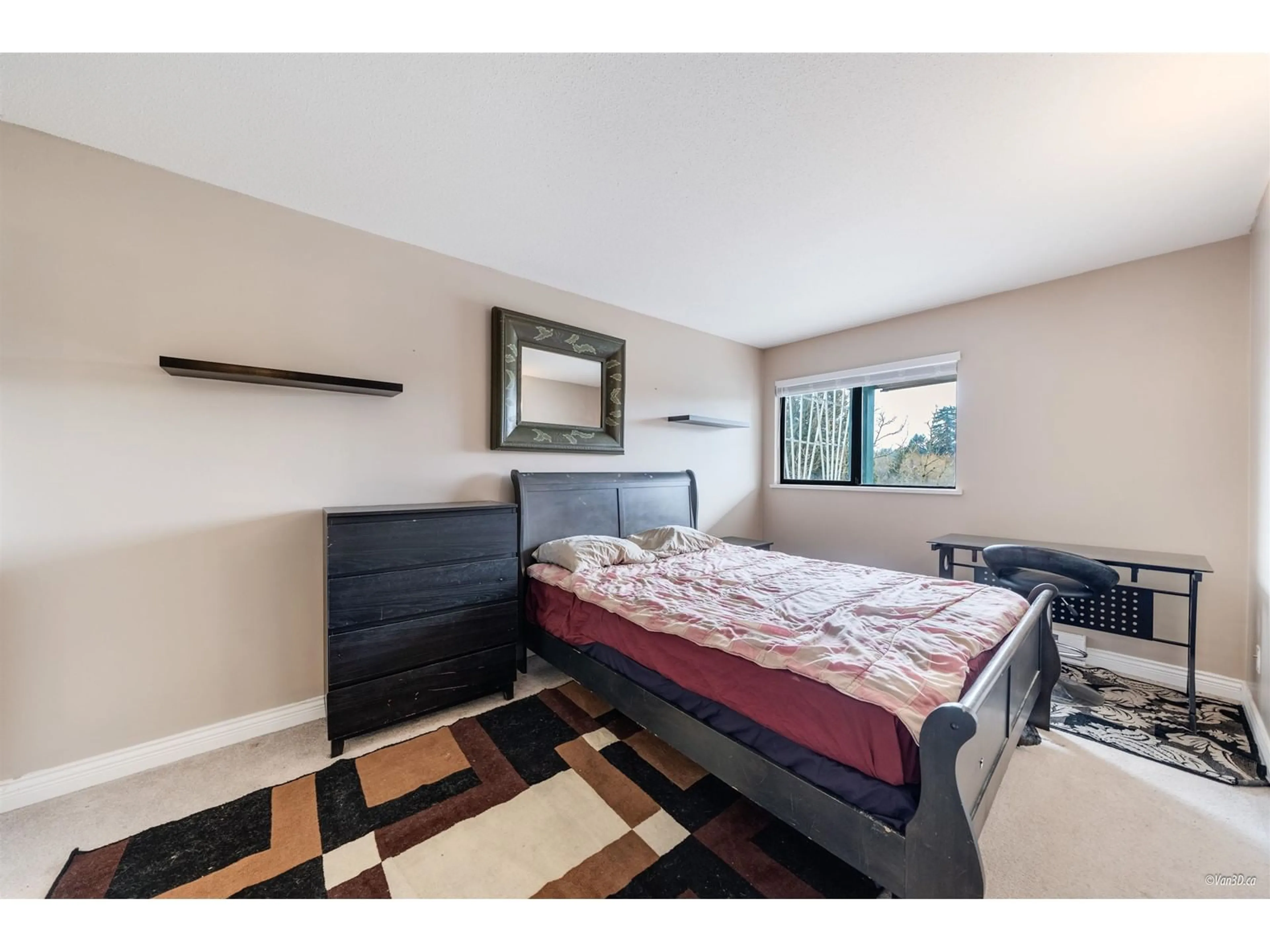207 - 20454 53, Langley, British Columbia V3A7S1
Contact us about this property
Highlights
Estimated ValueThis is the price Wahi expects this property to sell for.
The calculation is powered by our Instant Home Value Estimate, which uses current market and property price trends to estimate your home’s value with a 90% accuracy rate.Not available
Price/Sqft$551/sqft
Est. Mortgage$1,976/mo
Maintenance fees$461/mo
Tax Amount (2024)$2,127/yr
Days On Market63 days
Description
Welcome to Rivers Edge in the Downtown area of Langley City. This building has been updated with new hallway carpeting, lighting and entry way flooring. END UNIT - Wood framed mounted TV & electric Fireplace, the home is freshly painted. 2 Beds, walk in closet plus storage/den. 115sqft Balcony with tranquil serene south-facing views onto lush green space along the Nicomekl Trails. 2 designated parking stalls. Elevator access, large common area rooftop patio area. Looking to downsize, first-time buyers or savvy investors. Near to all amenities, Blacklock Elementary, Langley Secondary, Kwantlen Univ. Senior Resources Society, Langley Casino & Nature Parks. Near to future skytrain. (id:39198)
Property Details
Interior
Features
Exterior
Parking
Garage spaces -
Garage type -
Total parking spaces 2
Condo Details
Amenities
Storage - Locker, Shared Laundry
Inclusions
Property History
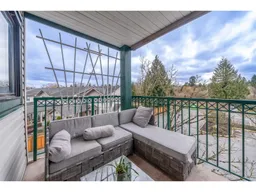 26
26
