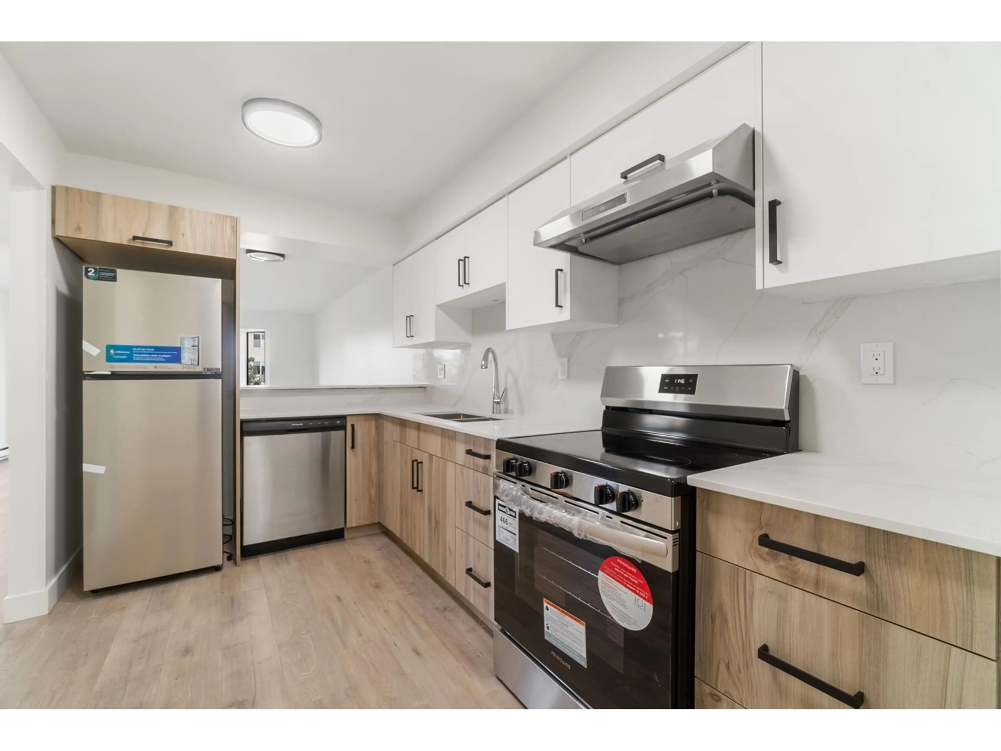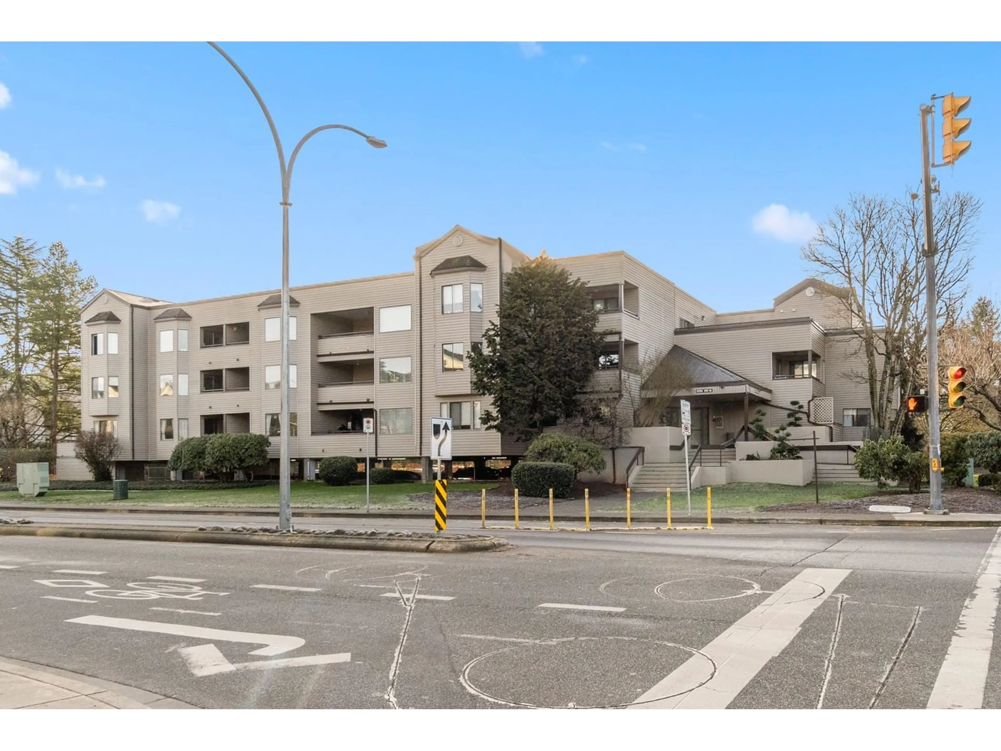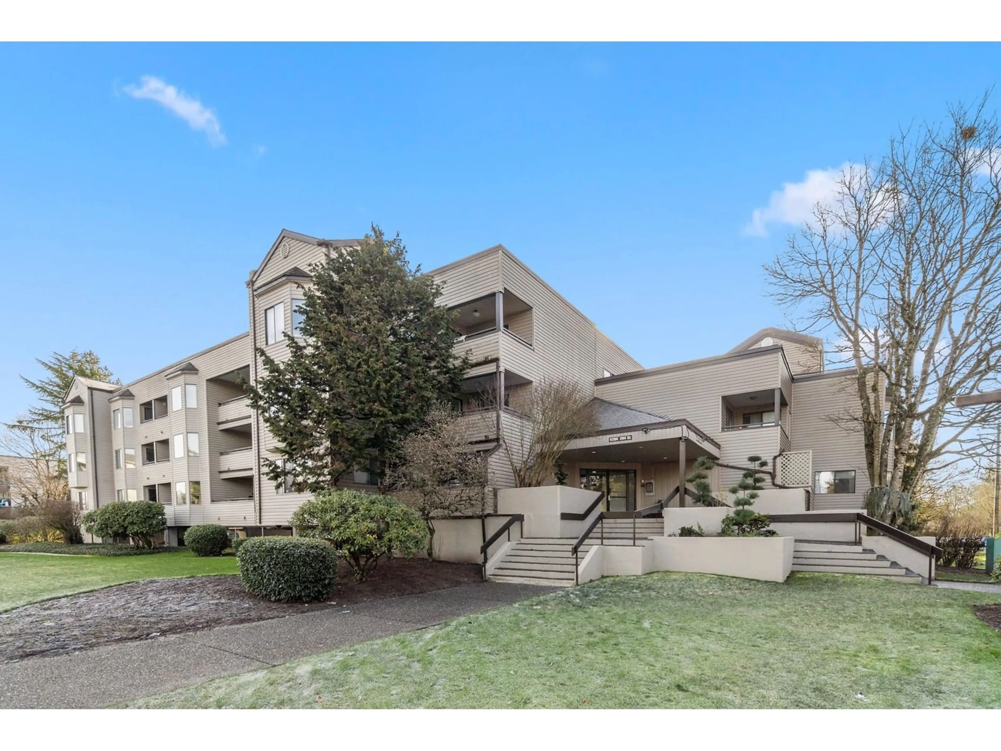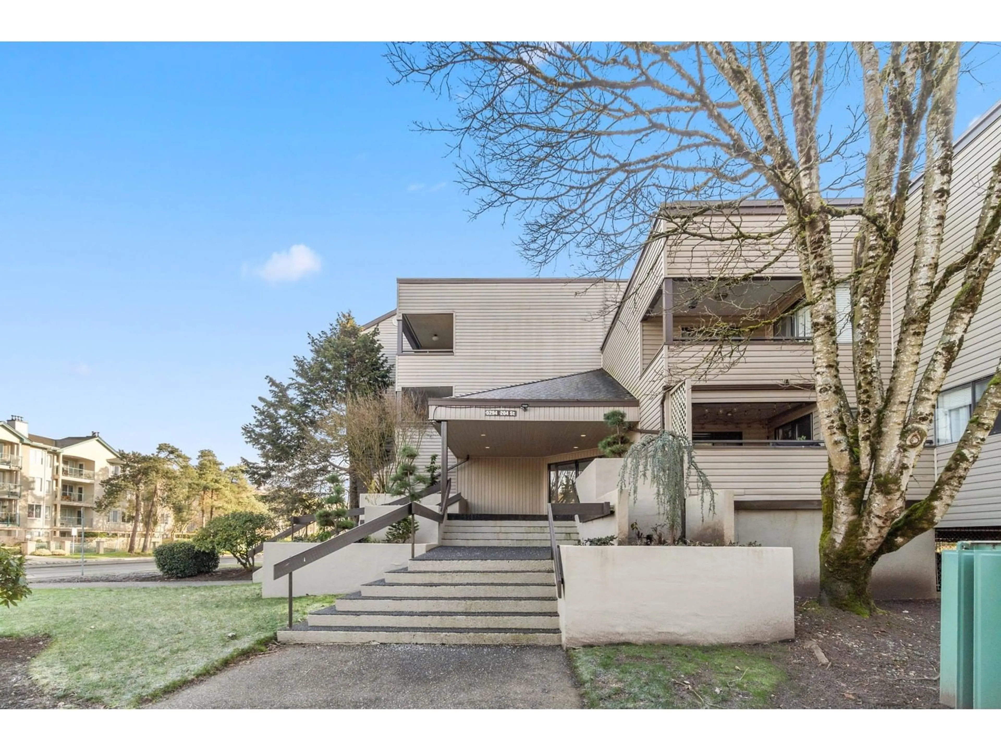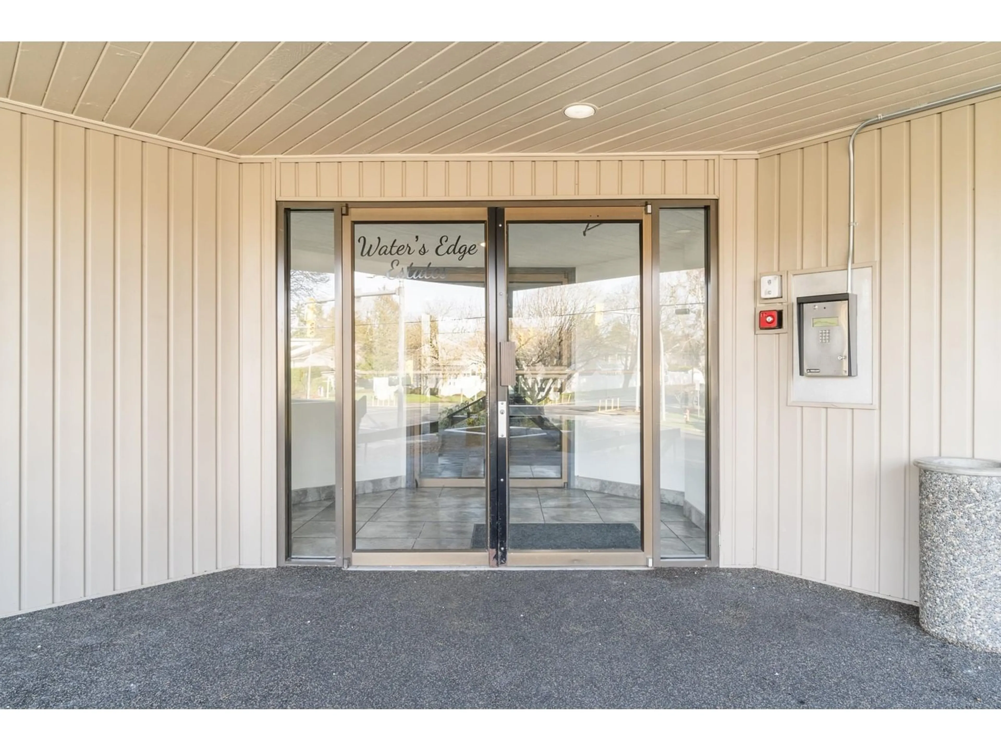202 - 5294 204, Langley, British Columbia V3A1Z1
Contact us about this property
Highlights
Estimated valueThis is the price Wahi expects this property to sell for.
The calculation is powered by our Instant Home Value Estimate, which uses current market and property price trends to estimate your home’s value with a 90% accuracy rate.Not available
Price/Sqft$560/sqft
Monthly cost
Open Calculator
Description
Welcome to YOUR Renovated 2Bed/1bath PLUS DEN with 2 PARKINGS .Located In The Heart of Langley City! This Unit Consists Of Modern Luxuries Such As Brand New Appliances, New Flooring, New Countertops, New Fixtures, New modern Baseboards, New Lighting and Much More! Be The First To Make This Your Home! It is Steps Away from Langley Downtown, Cascade Casino, Willow Brook Mall, Gyms, and Schools. It's less than a minute walk from Portage Park. Move-In Ready. Bathroom has a great layout with 2 separate sinks and can be used as either a Powder room for Your Guests only accessible from hallway or could be opened fully from your master bedroom. This Unit Is A Great Opportunity for First Time Home Buyers or Investors. Very well-maintained building with ROOFTOP PATIO. It won't last long! (id:39198)
Property Details
Interior
Features
Exterior
Parking
Garage spaces -
Garage type -
Total parking spaces 2
Condo Details
Amenities
Shared Laundry
Inclusions
Property History
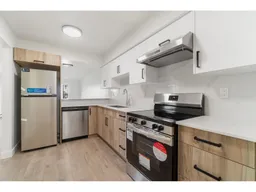 20
20
