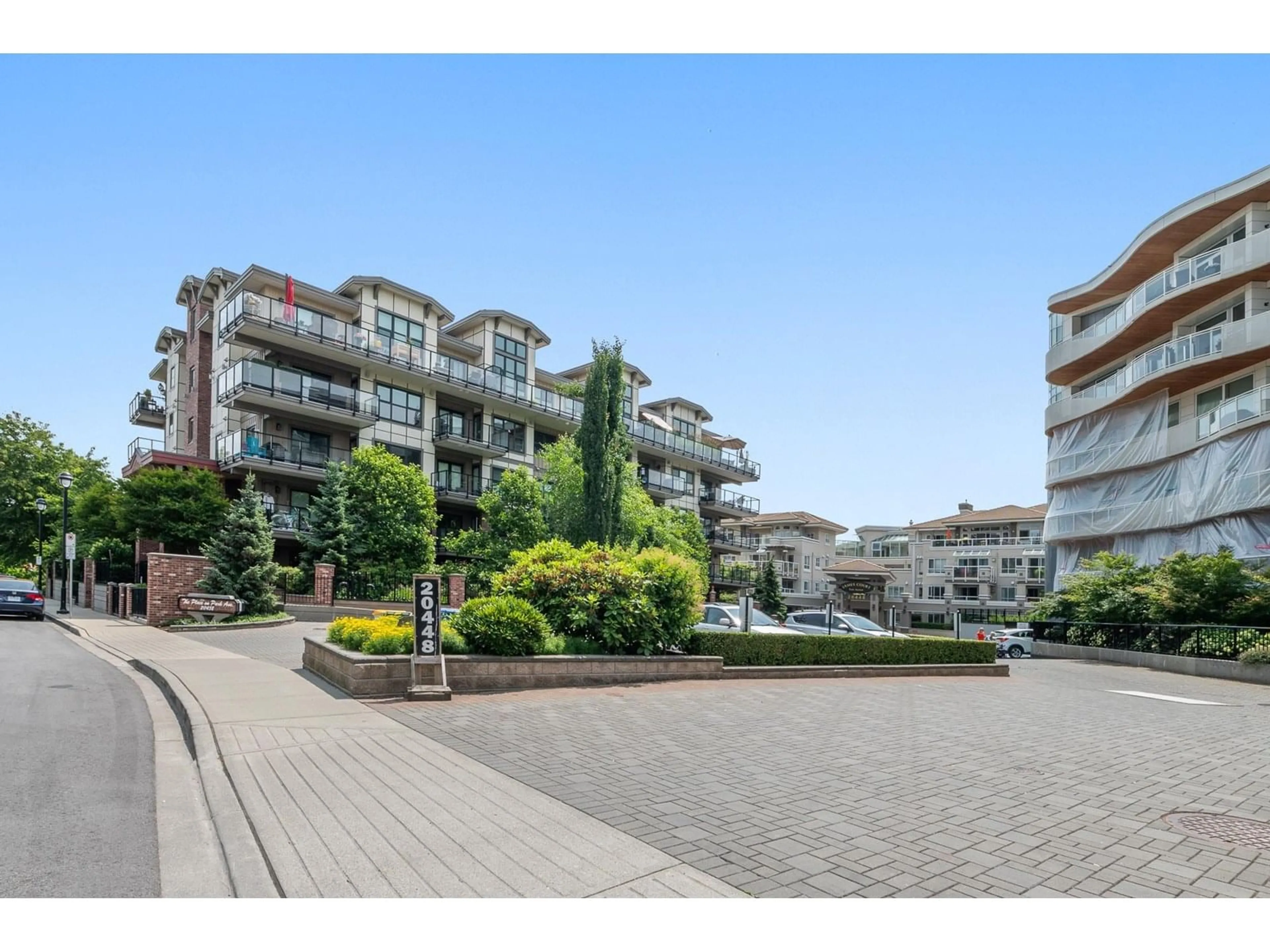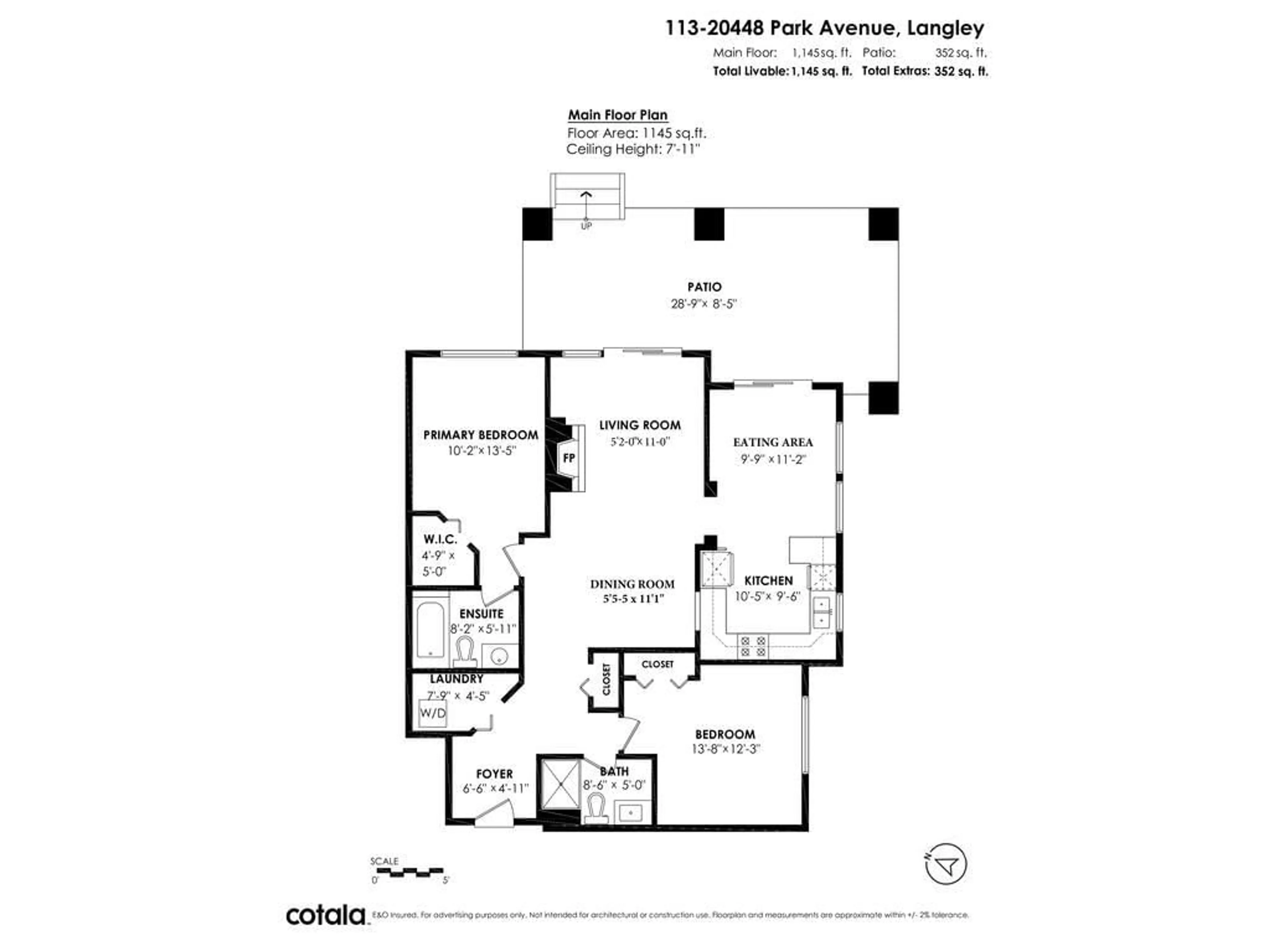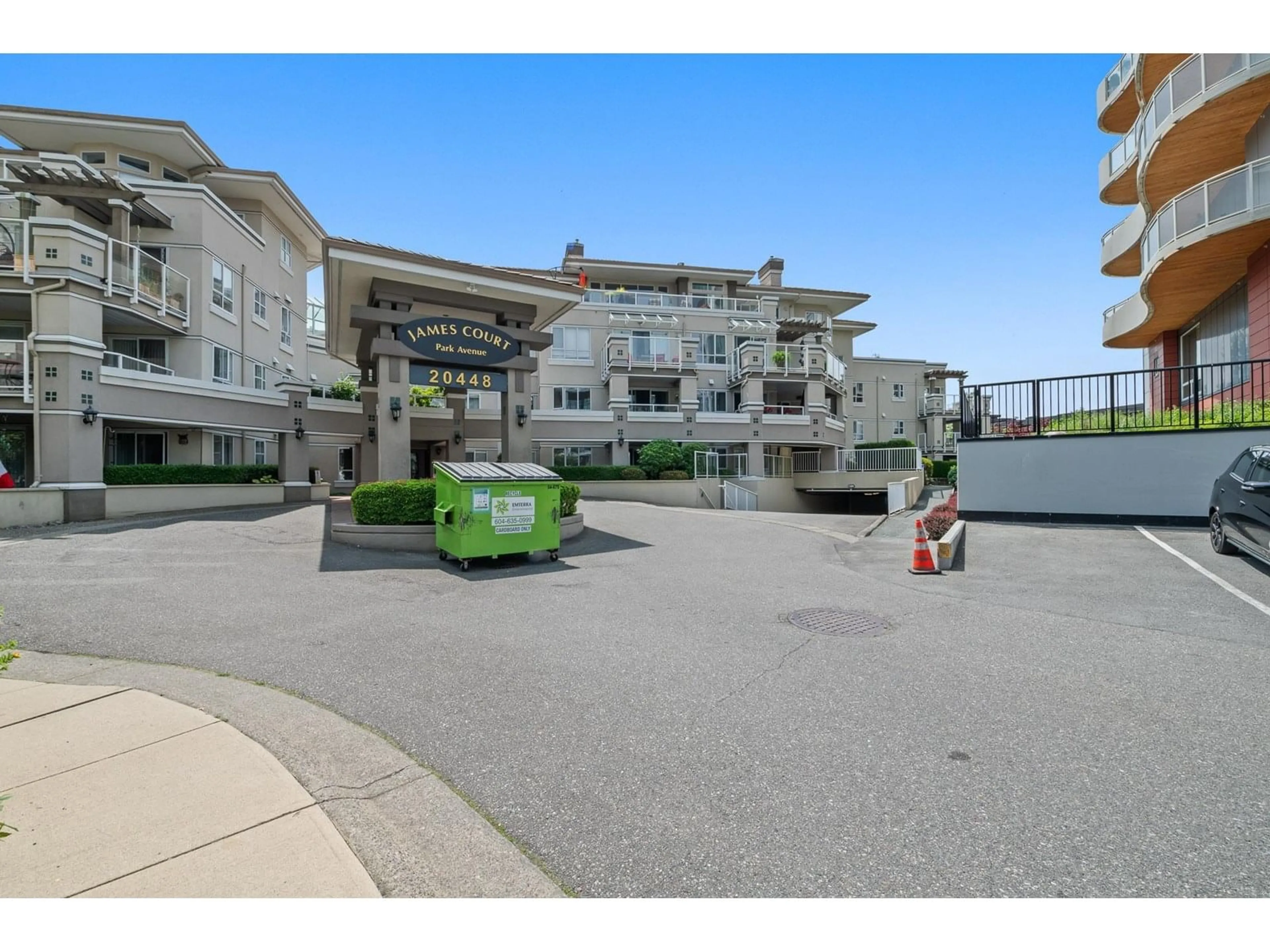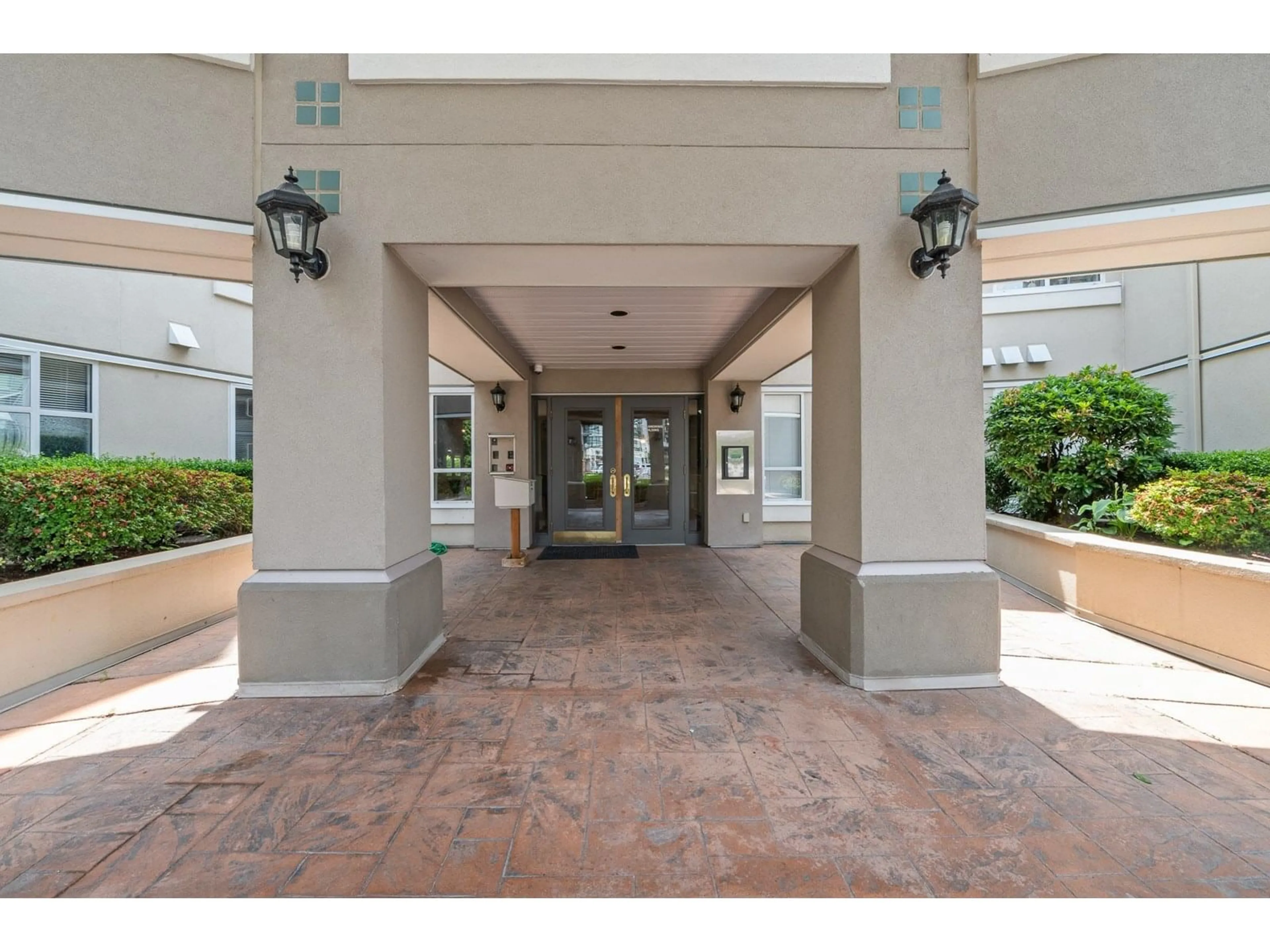113 - 20448 PARK, Langley, British Columbia V3A4N3
Contact us about this property
Highlights
Estimated valueThis is the price Wahi expects this property to sell for.
The calculation is powered by our Instant Home Value Estimate, which uses current market and property price trends to estimate your home’s value with a 90% accuracy rate.Not available
Price/Sqft$523/sqft
Monthly cost
Open Calculator
Description
JAMES COURT Mint condition corner ground floor unit, bright sunny home with plenty of windows with gorgeous views of Douglas Park. Professionally painted with 2 large separate bedrooms 2 full bathrooms, big bright kitchen with lots of cupboard space and a extra large eating area, laundry room with plenty of storage, laminate floors throughout the dining and living room has a cozy gas fireplace, private 338 sq foot covered patio with a private separate gardening area, perfect for a small dog, gas & hot water included in strata fees. Amenities include gym, workshop, meeting room, parking and storage. Quiet adult building steps close to shopping, restaurants, services and public transportation. 1 cat or 1 dog not to exceed 16" wheelchair accessible, Seller has bought and is HIGHLY motivated!! (id:39198)
Property Details
Interior
Features
Exterior
Parking
Garage spaces -
Garage type -
Total parking spaces 1
Condo Details
Amenities
Storage - Locker, Exercise Centre, Laundry - In Suite, Clubhouse
Inclusions
Property History
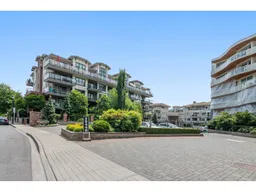 28
28
