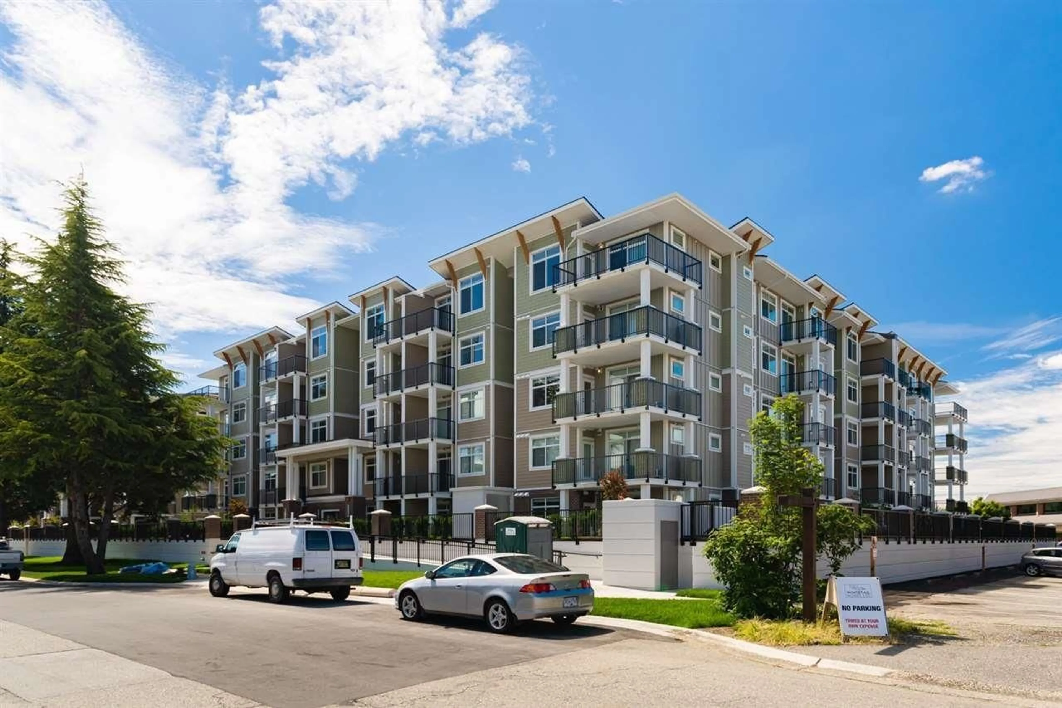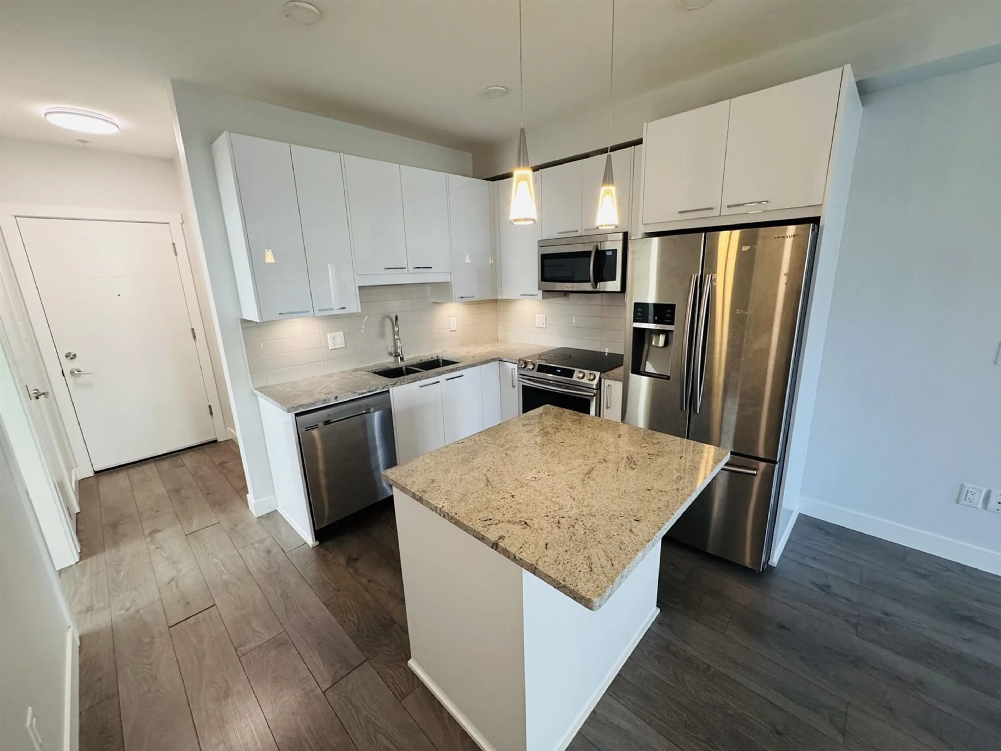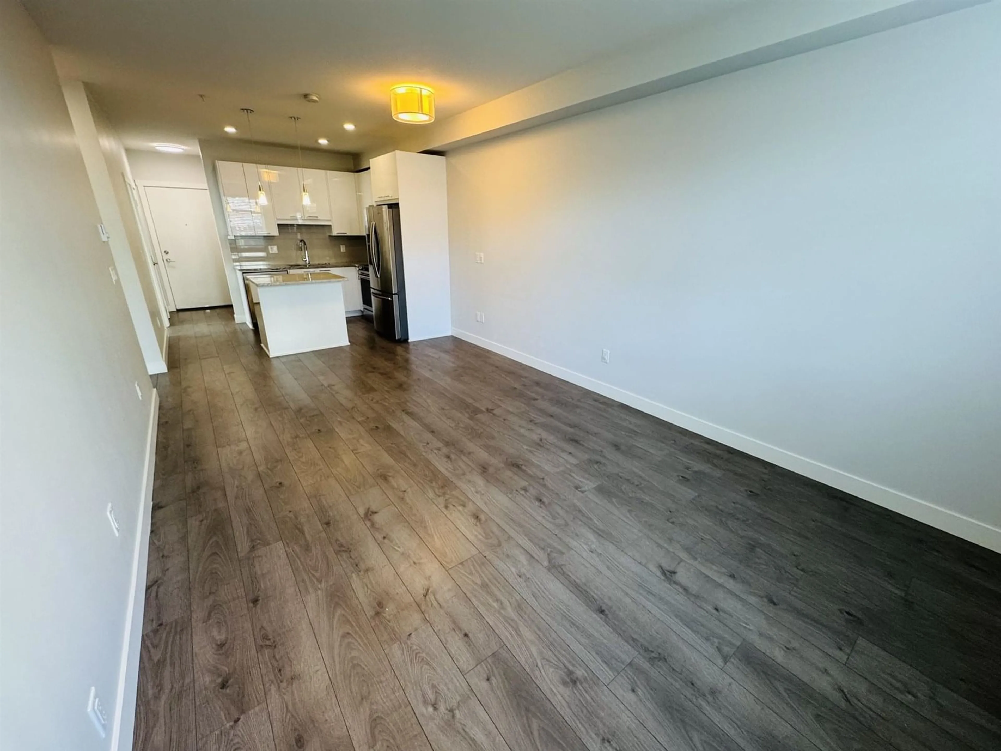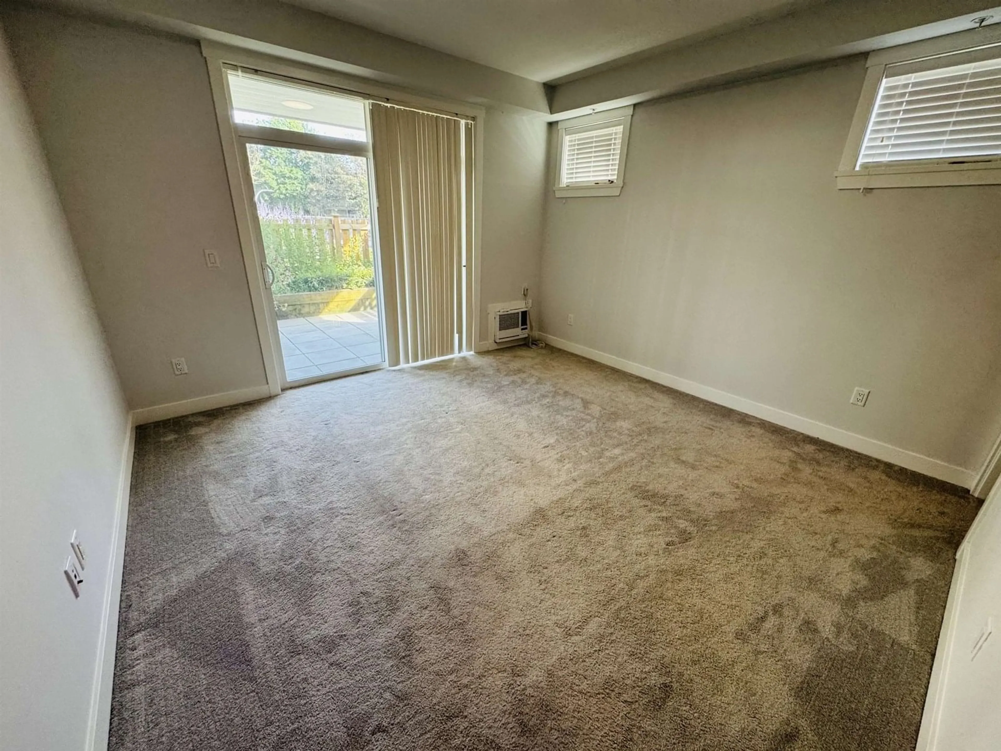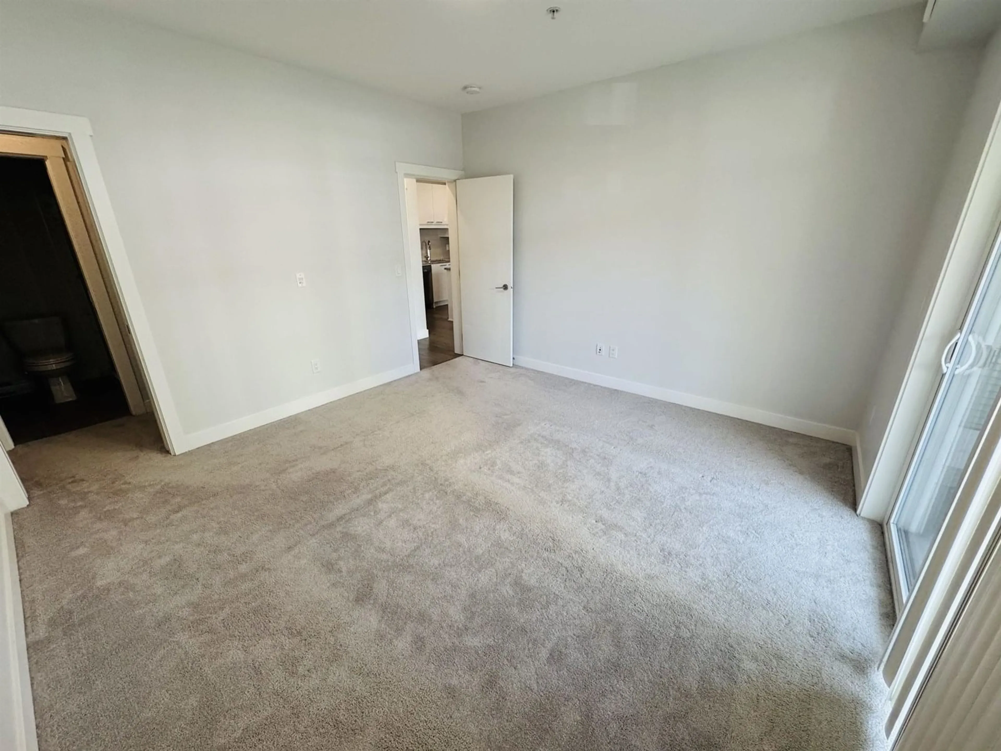111 - 20686 EASTLEIGH, Langley, British Columbia V3A0M4
Contact us about this property
Highlights
Estimated valueThis is the price Wahi expects this property to sell for.
The calculation is powered by our Instant Home Value Estimate, which uses current market and property price trends to estimate your home’s value with a 90% accuracy rate.Not available
Price/Sqft$621/sqft
Monthly cost
Open Calculator
Description
Spectacular 2 bedroom+ Den Corner unit on the market for the first time.Welcome to Georgia West, Whitetail Homes' collection of exquisite condominiums in the heart of Downtown Langley. This Corner unit 2 BED+DEN (DEN can be used as home office, storage) has TOP OF THE LINE finishes including 9' ceilings, OPEN CONCEPT floor plan, stainless steel appliances, granite counters, high quality laminate flooring throughout,walk-in closet,and A/C in Master bedroom. 1 Parking and 1 Locker included. A great location which will be a future Langley Sky train station and only steps from shopping, schools, recreation, restaurants of charming Downtown Langley. Five-minute drive to Langley Memorial Hospital, Kwantlan Polytechnic University, Cascades Casino. (id:39198)
Property Details
Interior
Features
Exterior
Parking
Garage spaces -
Garage type -
Total parking spaces 1
Condo Details
Amenities
Storage - Locker, Exercise Centre, Laundry - In Suite, Clubhouse
Inclusions
Property History
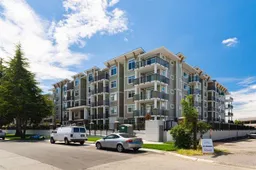 10
10
