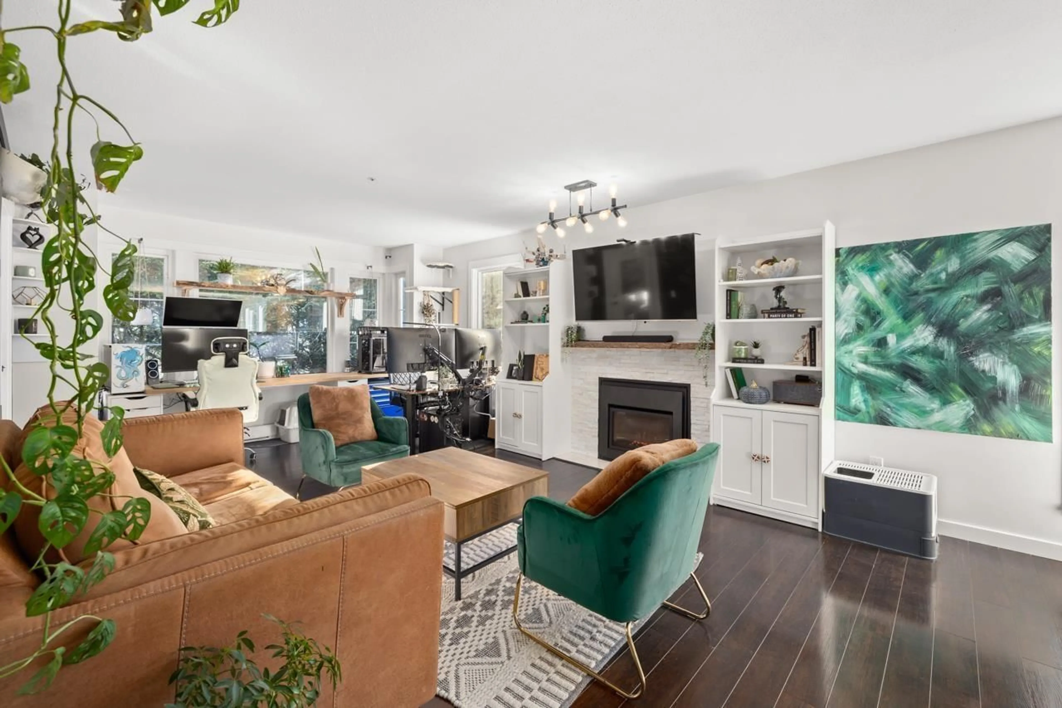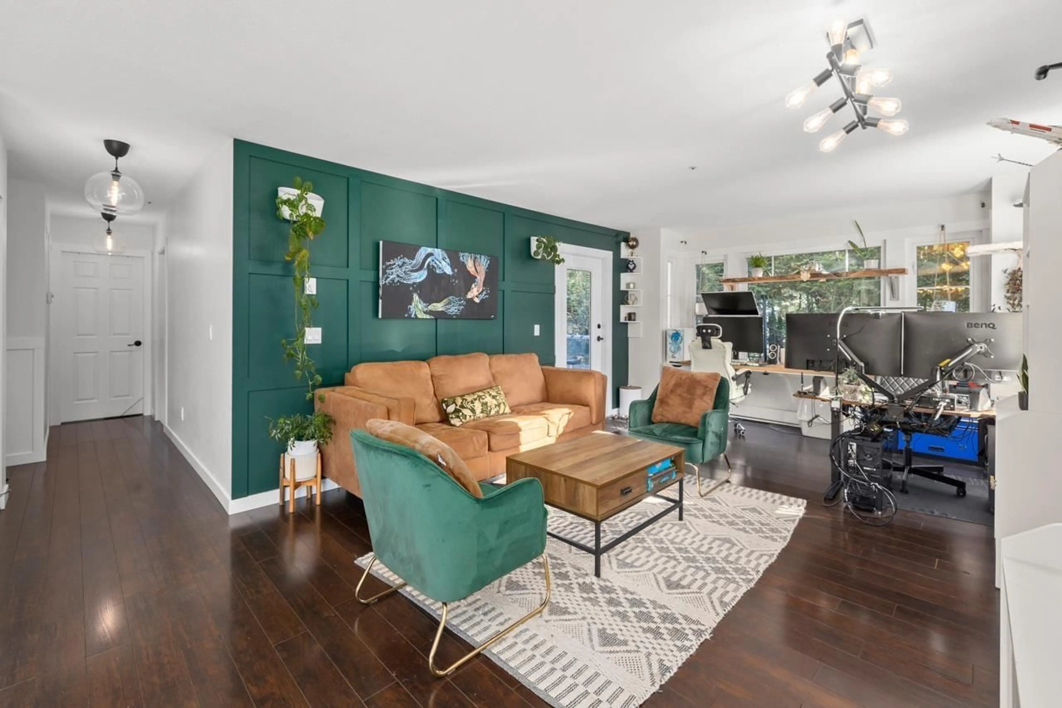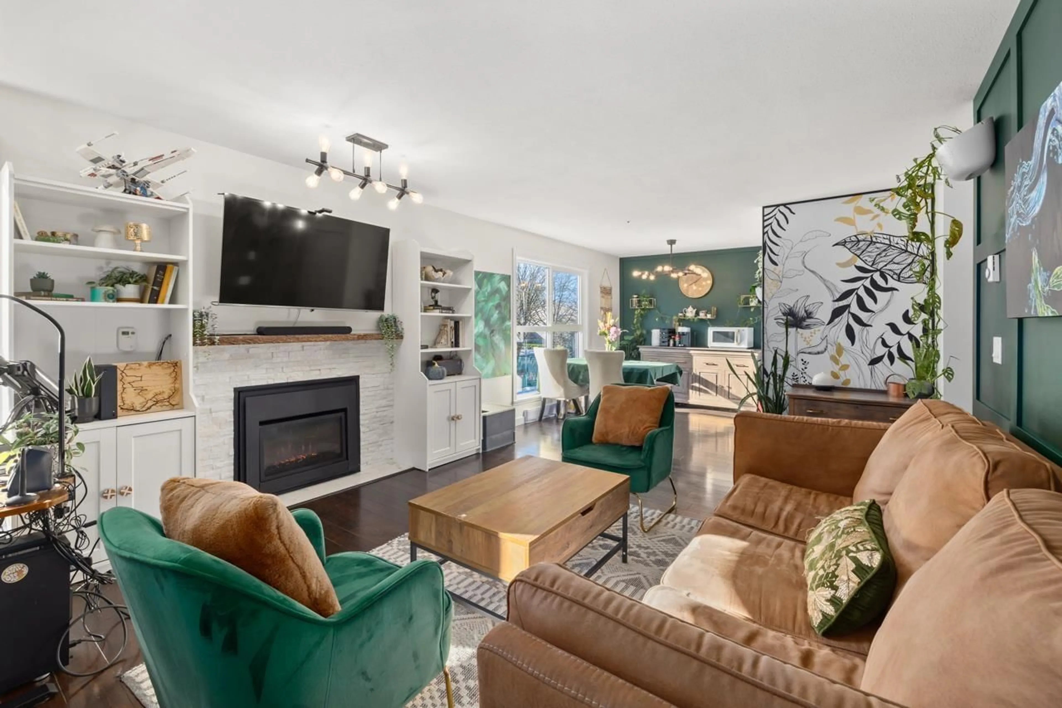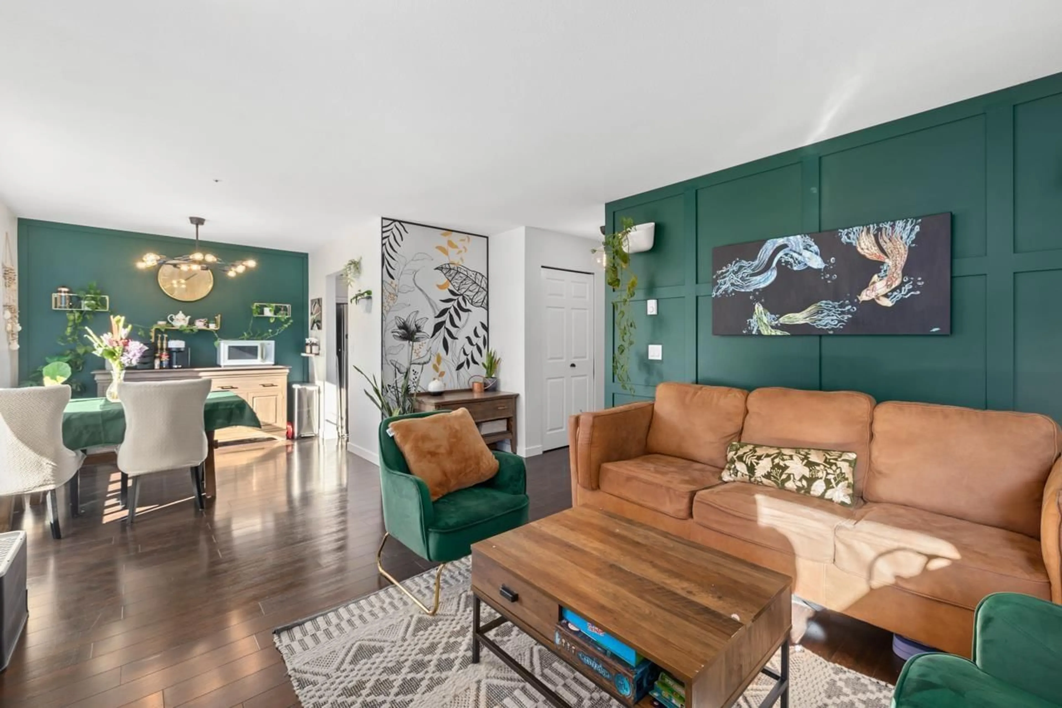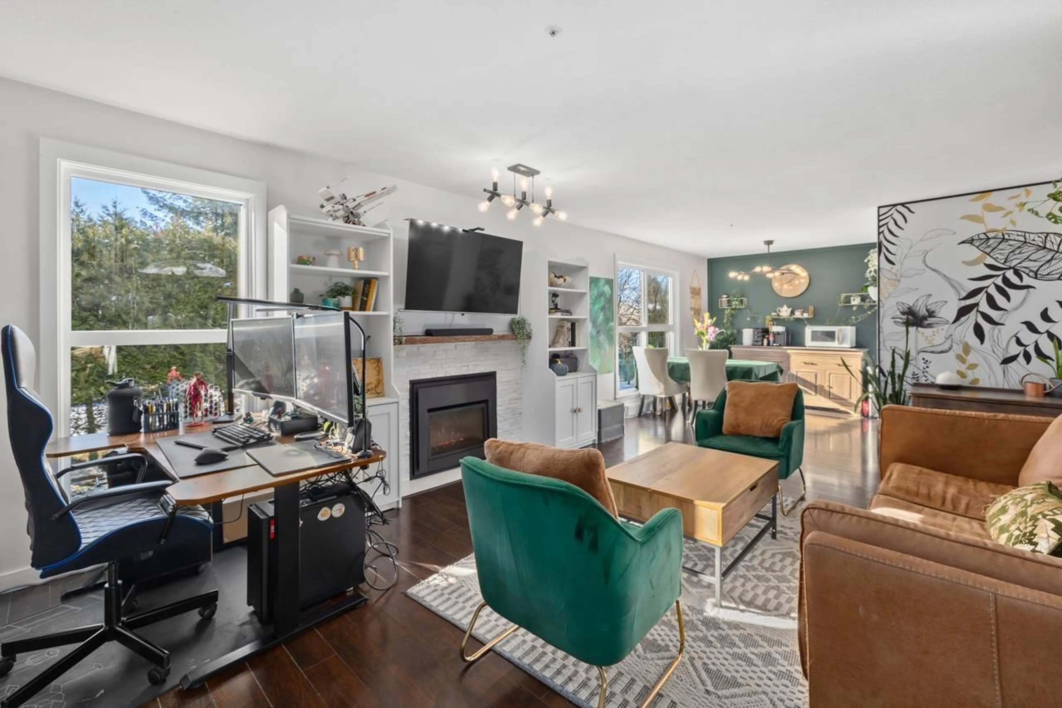108 - 20350 54, Langley, British Columbia V3A8J4
Contact us about this property
Highlights
Estimated ValueThis is the price Wahi expects this property to sell for.
The calculation is powered by our Instant Home Value Estimate, which uses current market and property price trends to estimate your home’s value with a 90% accuracy rate.Not available
Price/Sqft$506/sqft
Est. Mortgage$2,143/mo
Maintenance fees$542/mo
Tax Amount (2024)$2,399/yr
Days On Market8 days
Description
Freshly Renovated! Welcome to Coventry Gate, close to new pending skytrain line to Langley City, walking distance to shops, trails, parks and schools! Don't miss this sunny and beautiful 2 bedroom and 2 bathroom unit. Well maintained complex with sauna, exercise room, and tennis court! Enjoy spring morning sun on you patio or cozy winter nights with your regency fireplace. (id:39198)
Property Details
Interior
Features
Exterior
Parking
Garage spaces -
Garage type -
Total parking spaces 1
Condo Details
Amenities
Storage - Locker, Racquet Courts
Inclusions
Property History
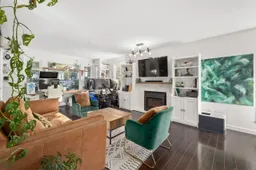 29
29
