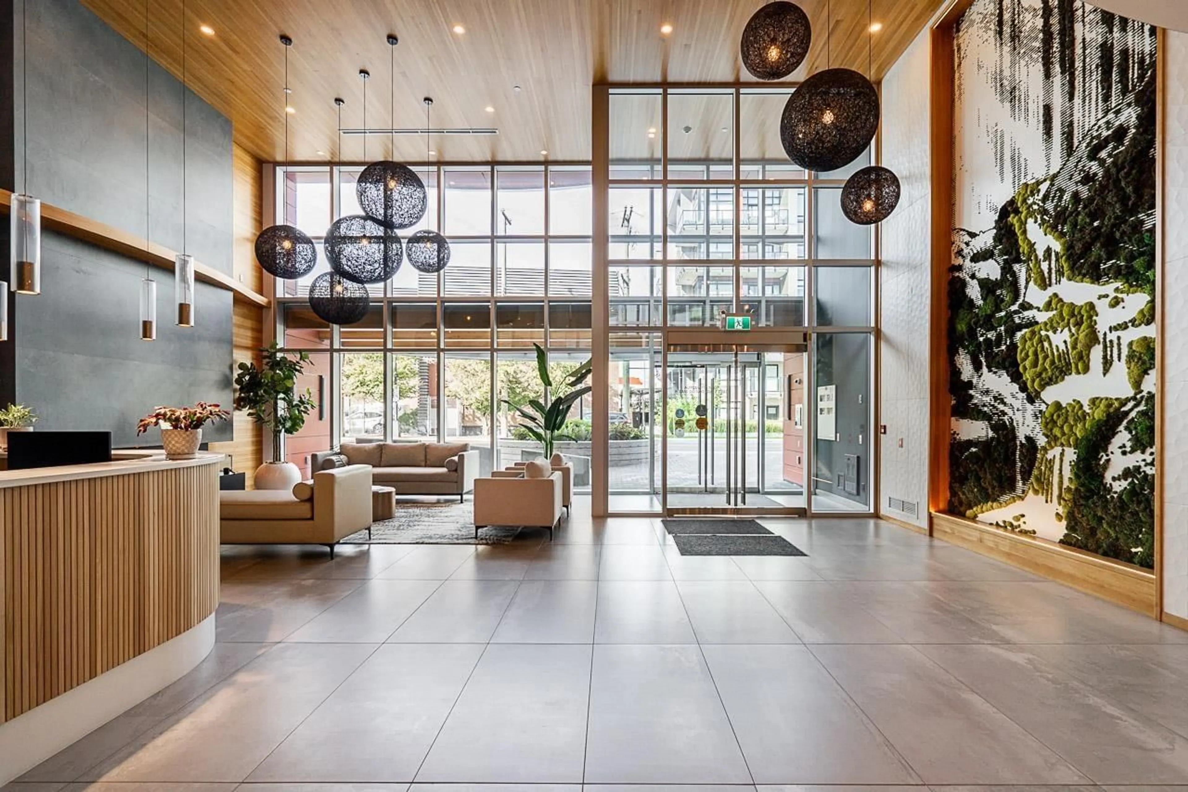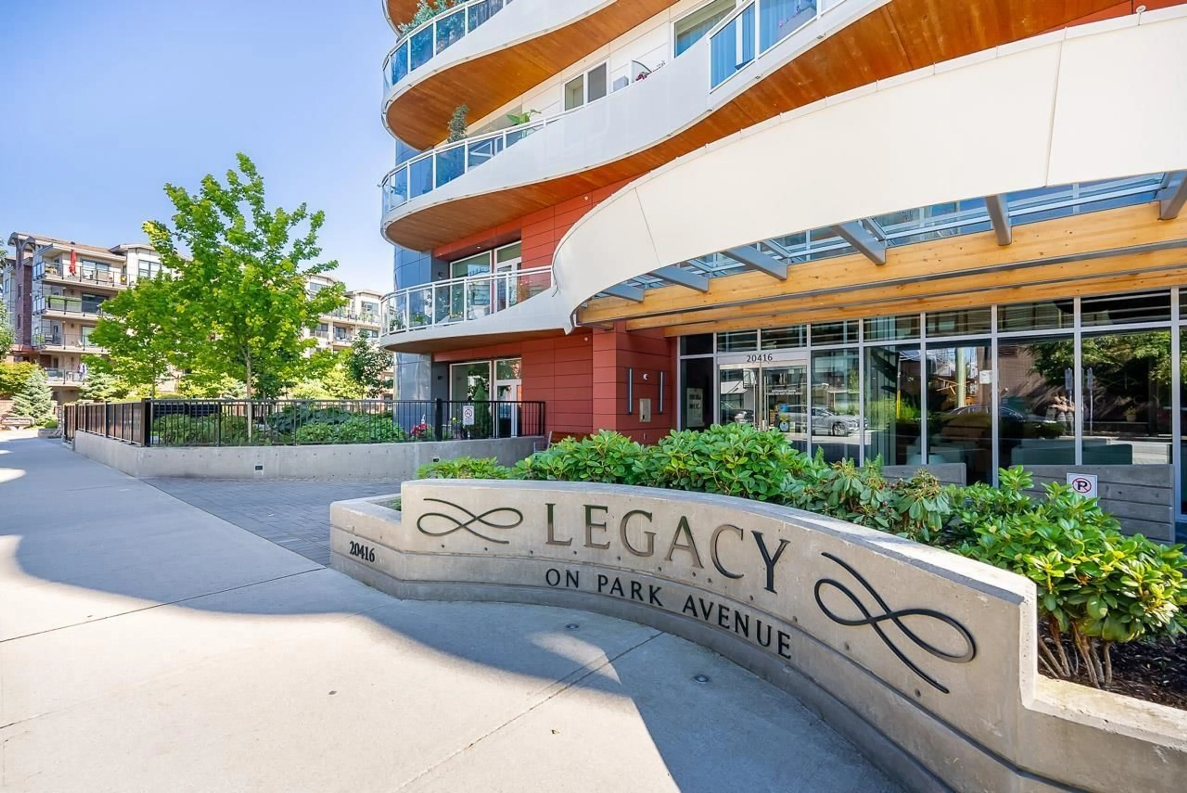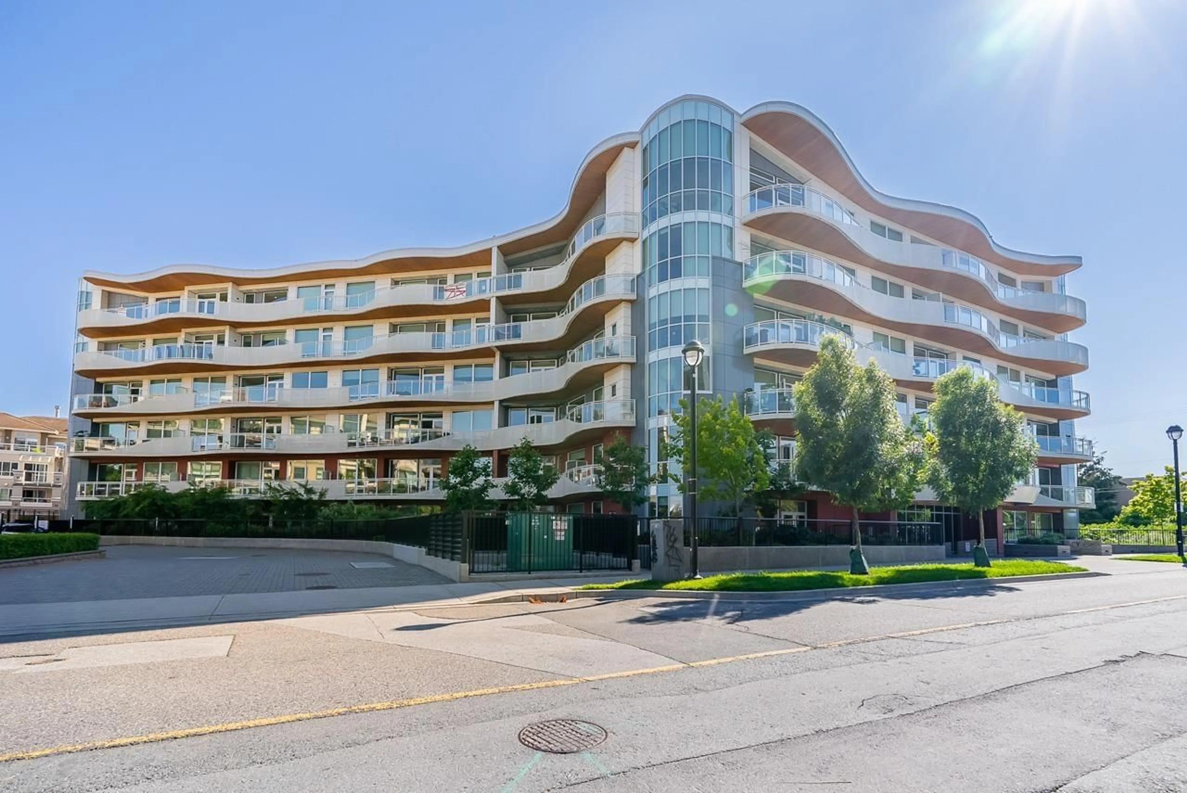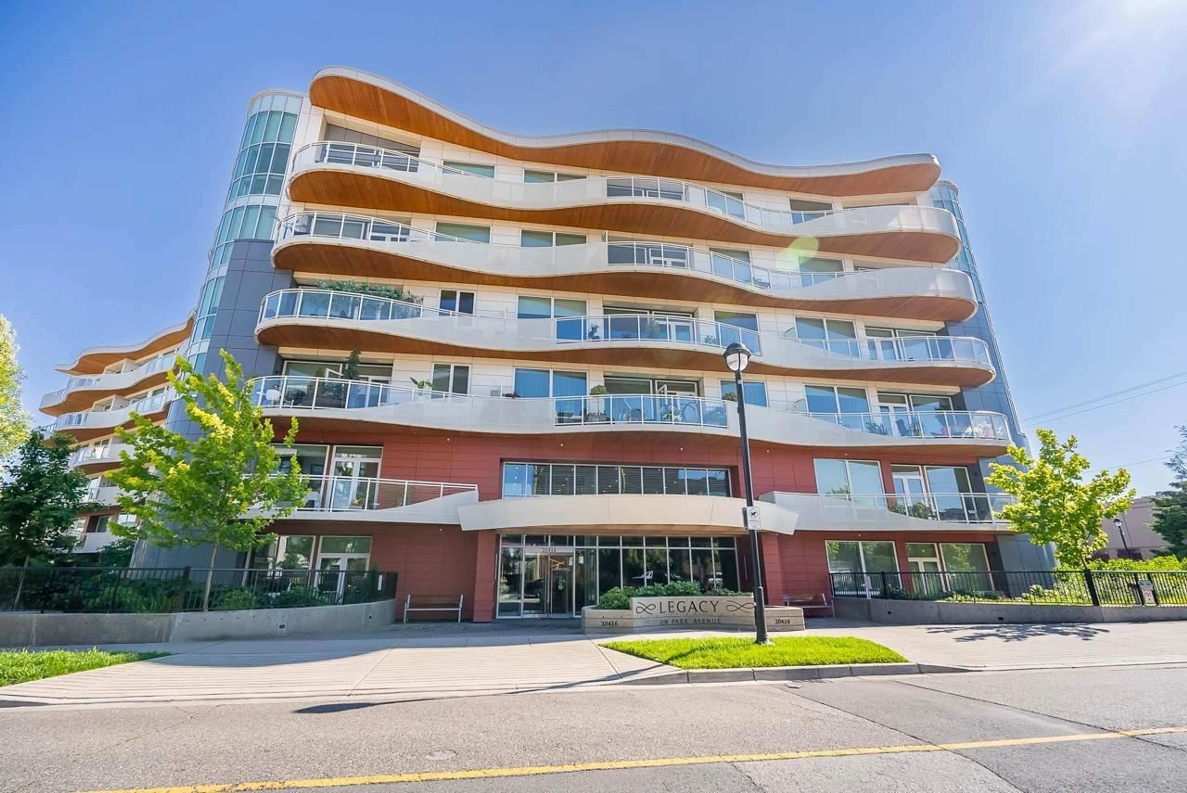103 20416 PARK AVENUE, Langley, British Columbia V3A0N2
Contact us about this property
Highlights
Estimated ValueThis is the price Wahi expects this property to sell for.
The calculation is powered by our Instant Home Value Estimate, which uses current market and property price trends to estimate your home’s value with a 90% accuracy rate.Not available
Price/Sqft$650/sqft
Est. Mortgage$3,646/mo
Maintenance fees$619/mo
Tax Amount ()-
Days On Market60 days
Description
Luxury 2-bedroom home at Legacy On Park Avenue! Bright, open extra-wide best plan in the building w/huge windows to the ceiling! Lounge on the 41' wide 243 sq ft patio! Incredible curved architecture & low maintenance aluminum & tile exterior built to last! Ducted heating & air conditioning, Mass Timber low carbon construction, Fisher & Paykel built-in fridge, oven, & cooktop, Caesarstone countertops, 3/4" oak hardwood flooring, floor drains in baths & laundry, German engineered windows, sound-insulated interior walls! Extra cabinetry, shelving, motorized black-out blinds & king-size Murphy bed in the second bedroom! $40,000 in upgrades! Enjoy the concierge, 2-story grand lobby w/green wall art installation, deluxe fitness center & gorgeous Grand Lounge! 2 parking (1 large Handicap parking) & Electric Vehicle charging! 1/2 blk to shopping & community centre! 8-minute walk to the approved Skytrain station! A rare & exceptional opportunity! (id:39198)
Property Details
Interior
Features
Exterior
Features
Parking
Garage spaces 2
Garage type -
Other parking spaces 0
Total parking spaces 2
Condo Details
Amenities
Air Conditioning, Exercise Centre, Laundry - In Suite, Storage - Locker, Security/Concierge
Inclusions
Property History
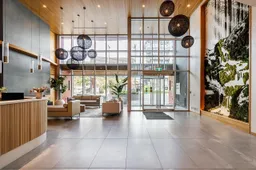 39
39
