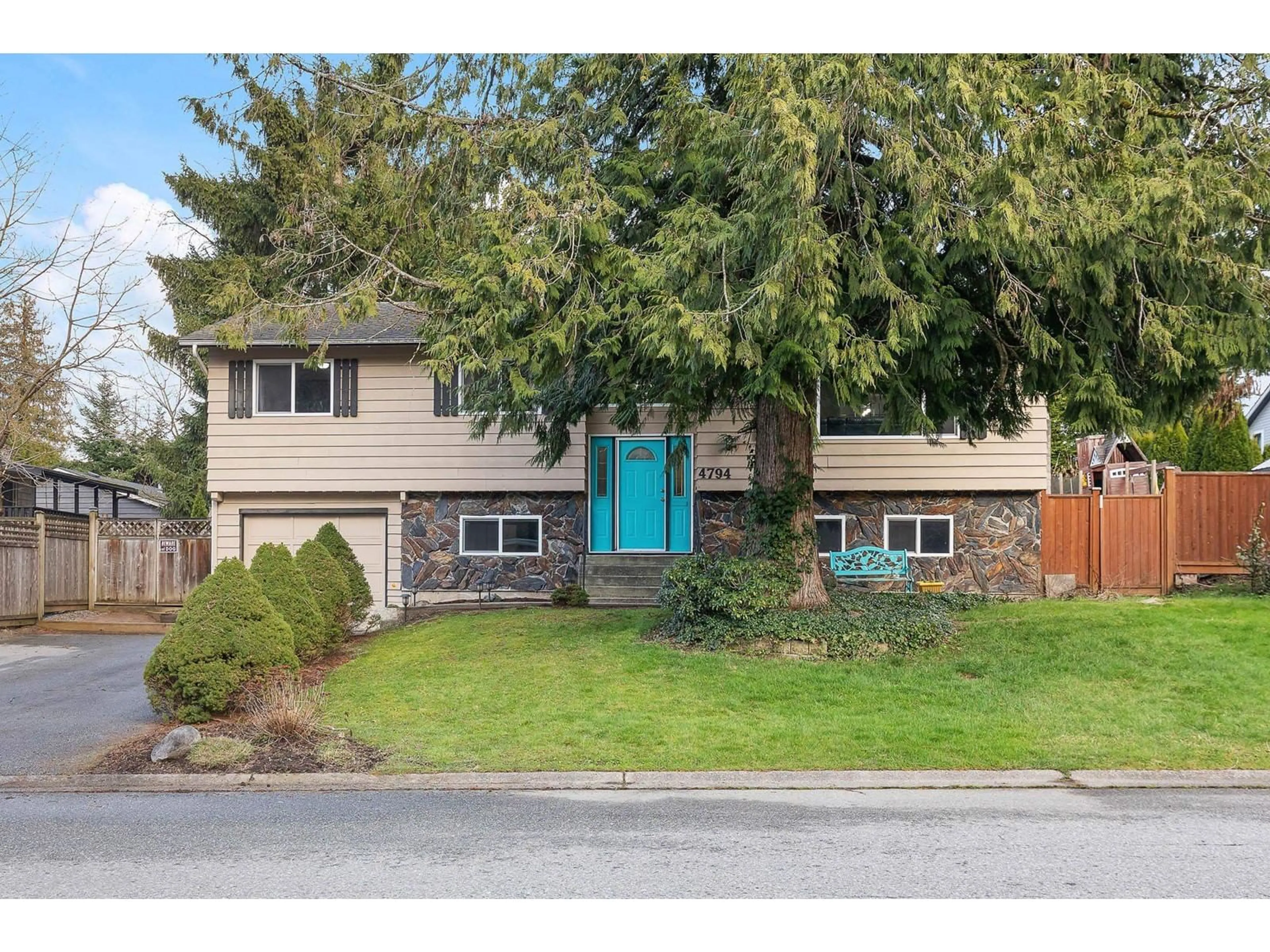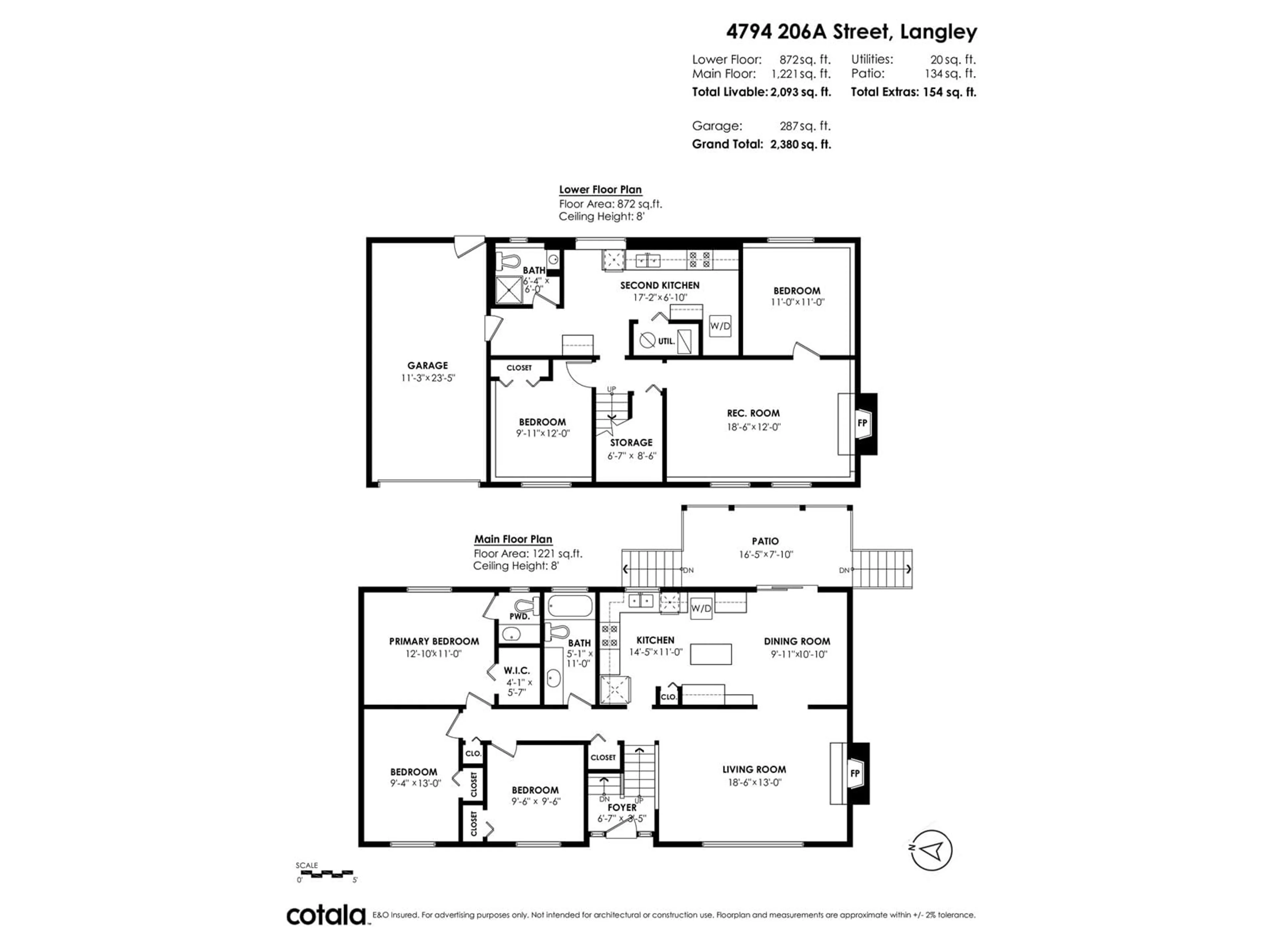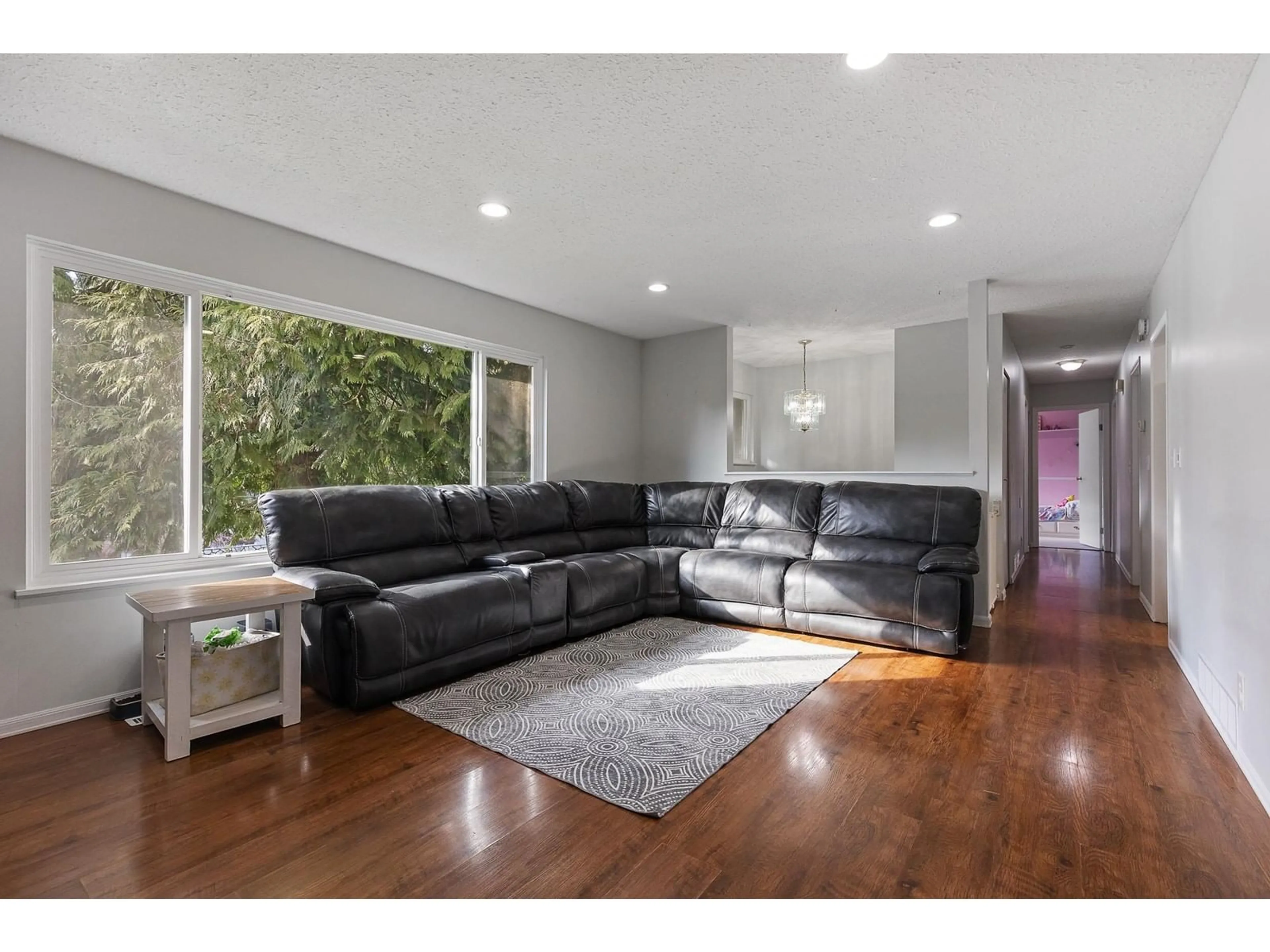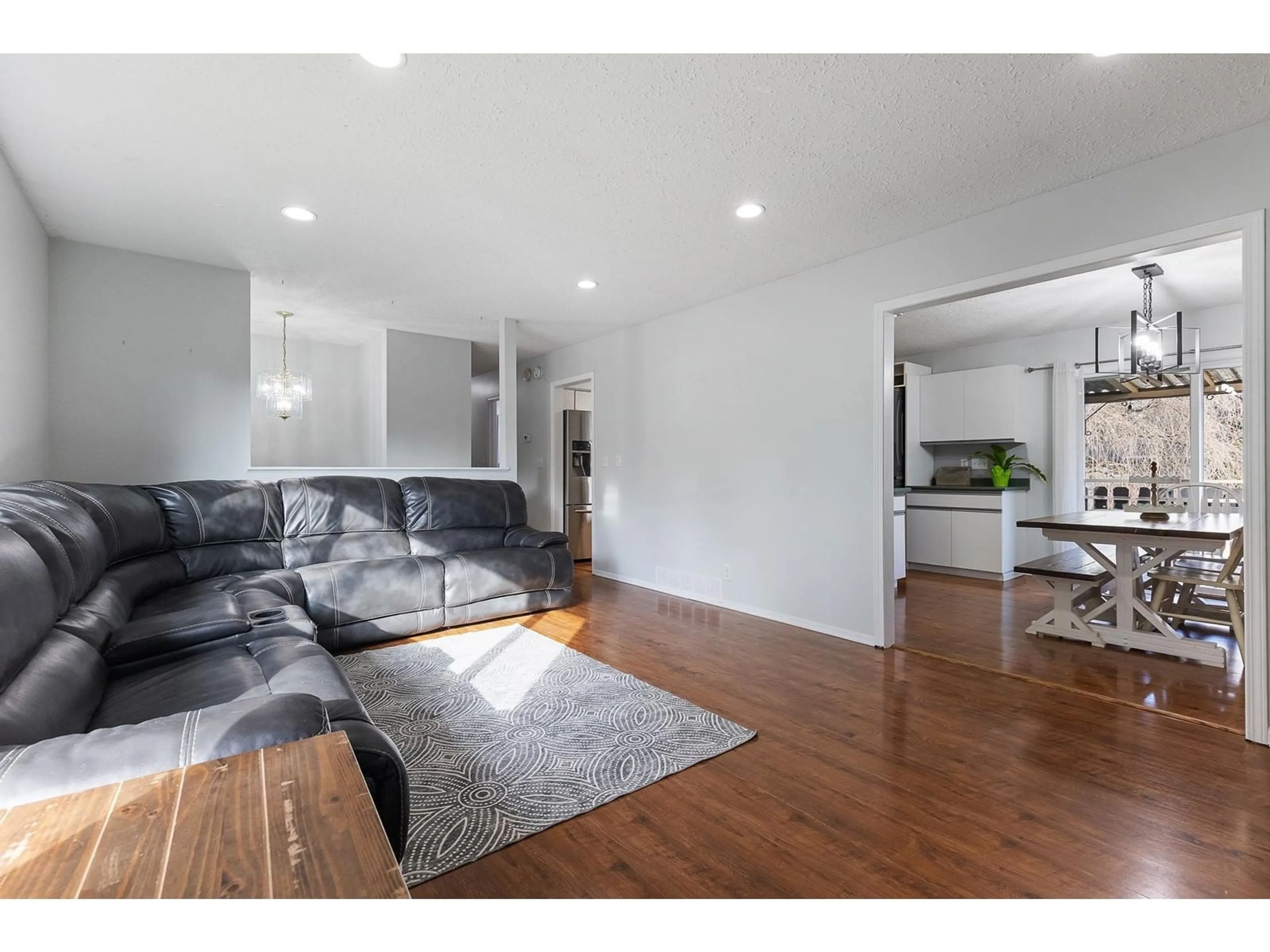4794 206A, Langley, British Columbia V3A6N8
Contact us about this property
Highlights
Estimated valueThis is the price Wahi expects this property to sell for.
The calculation is powered by our Instant Home Value Estimate, which uses current market and property price trends to estimate your home’s value with a 90% accuracy rate.Not available
Price/Sqft$573/sqft
Monthly cost
Open Calculator
Description
Nestled on a quiet cul-de-sac in Langley's desirable City Park area, this beautifully maintained family home radiates warmth and charm. The bright, open kitchen features a spacious dining area and sliding glass doors leading to a private, covered deck-perfect for year-round enjoyment. The inviting living room boasts an oversized window and cozy gas fireplace. Upstairs, the primary bedroom with ensuite is accompanied by two additional bedrooms. Below, a fantastic 2-bedroom unauthorized suite offers versatility. Recent upgrades include a new hot water tank! The lush, fully landscaped yard features mature trees, a generous side garden, and a storage shed. Steps from top schools, parks, sports fields, and a pool-this is the perfect place to call home! (id:39198)
Property Details
Interior
Features
Exterior
Parking
Garage spaces -
Garage type -
Total parking spaces 5
Property History
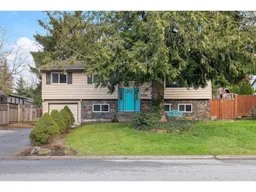 40
40
