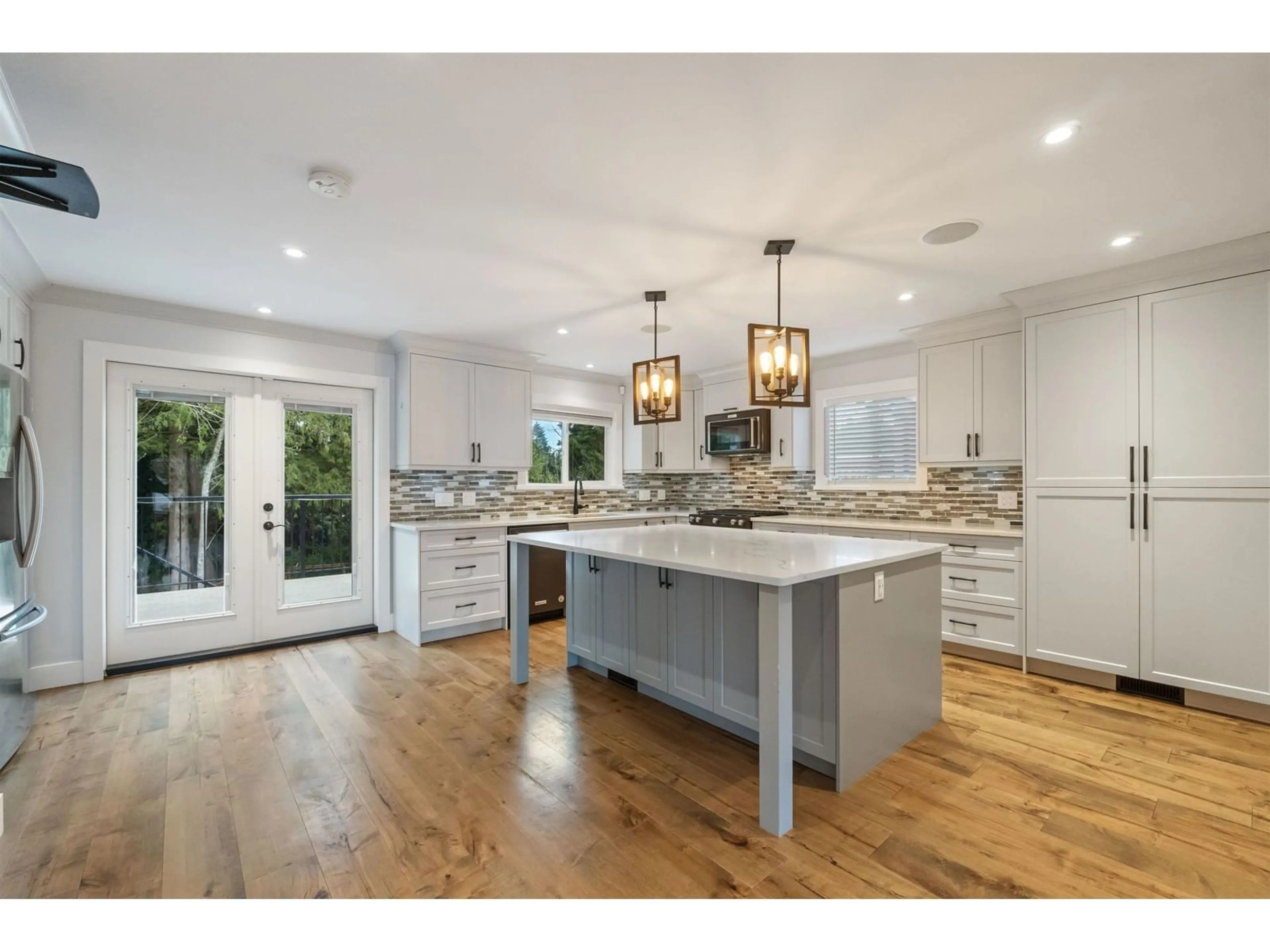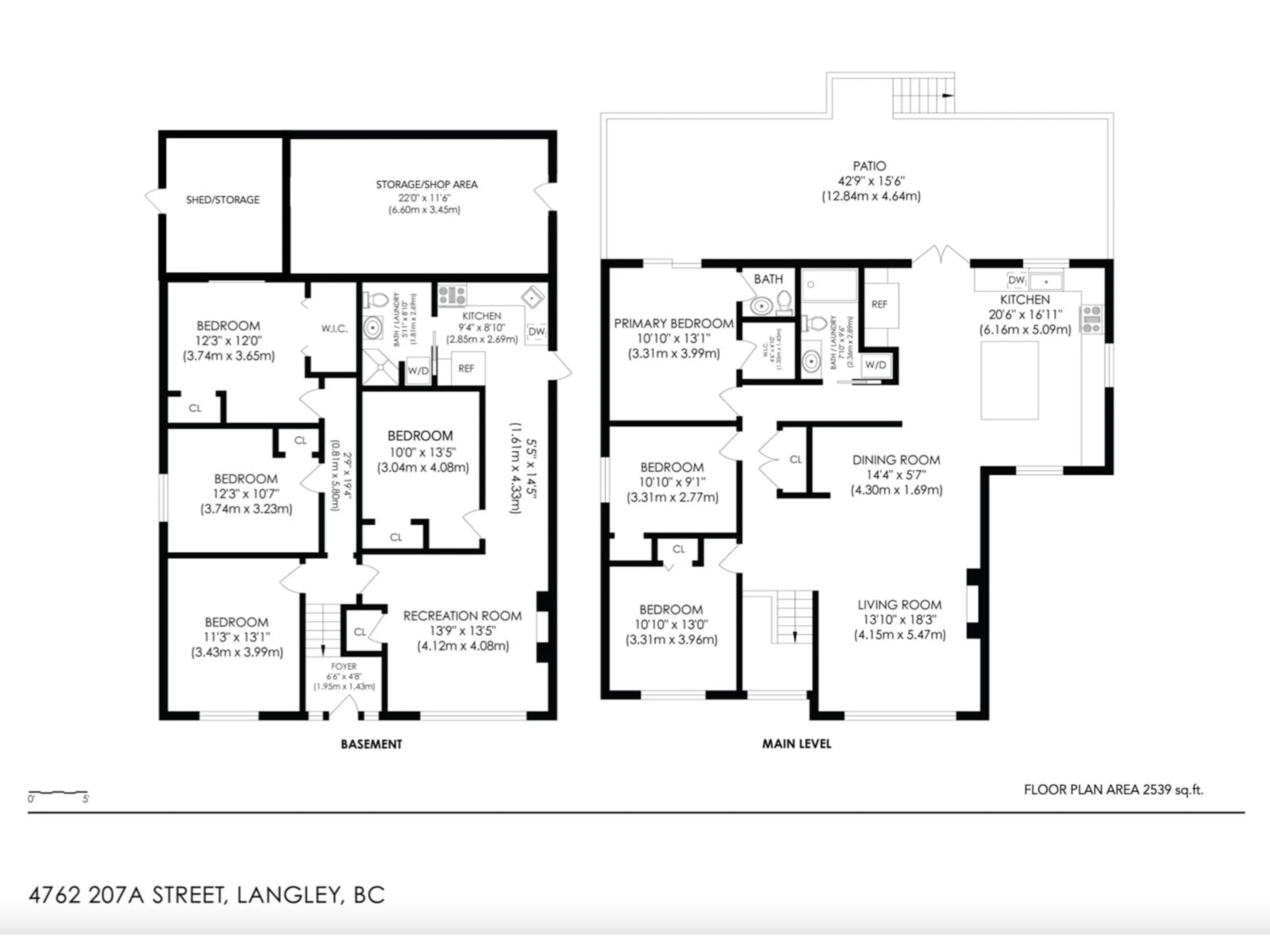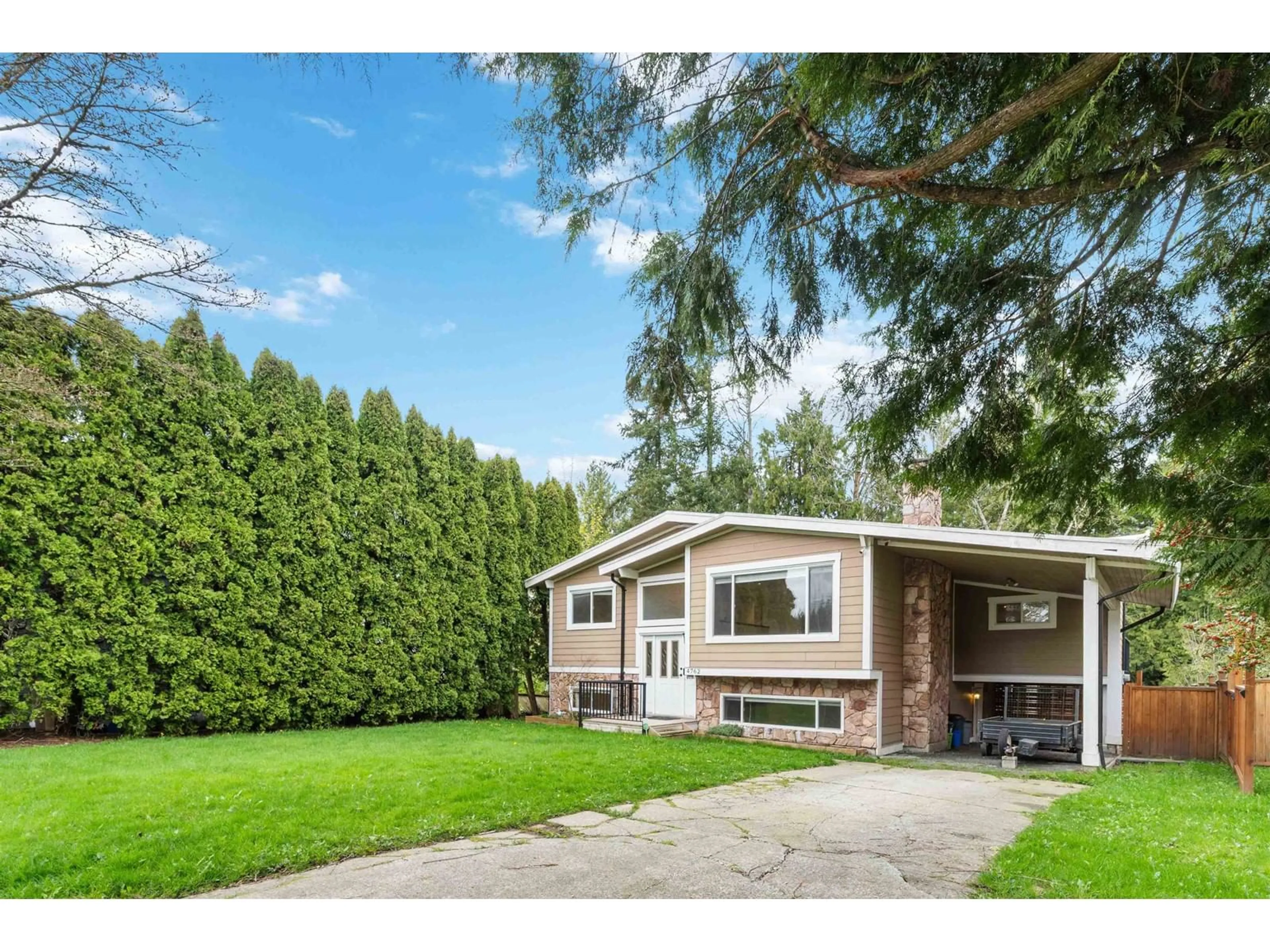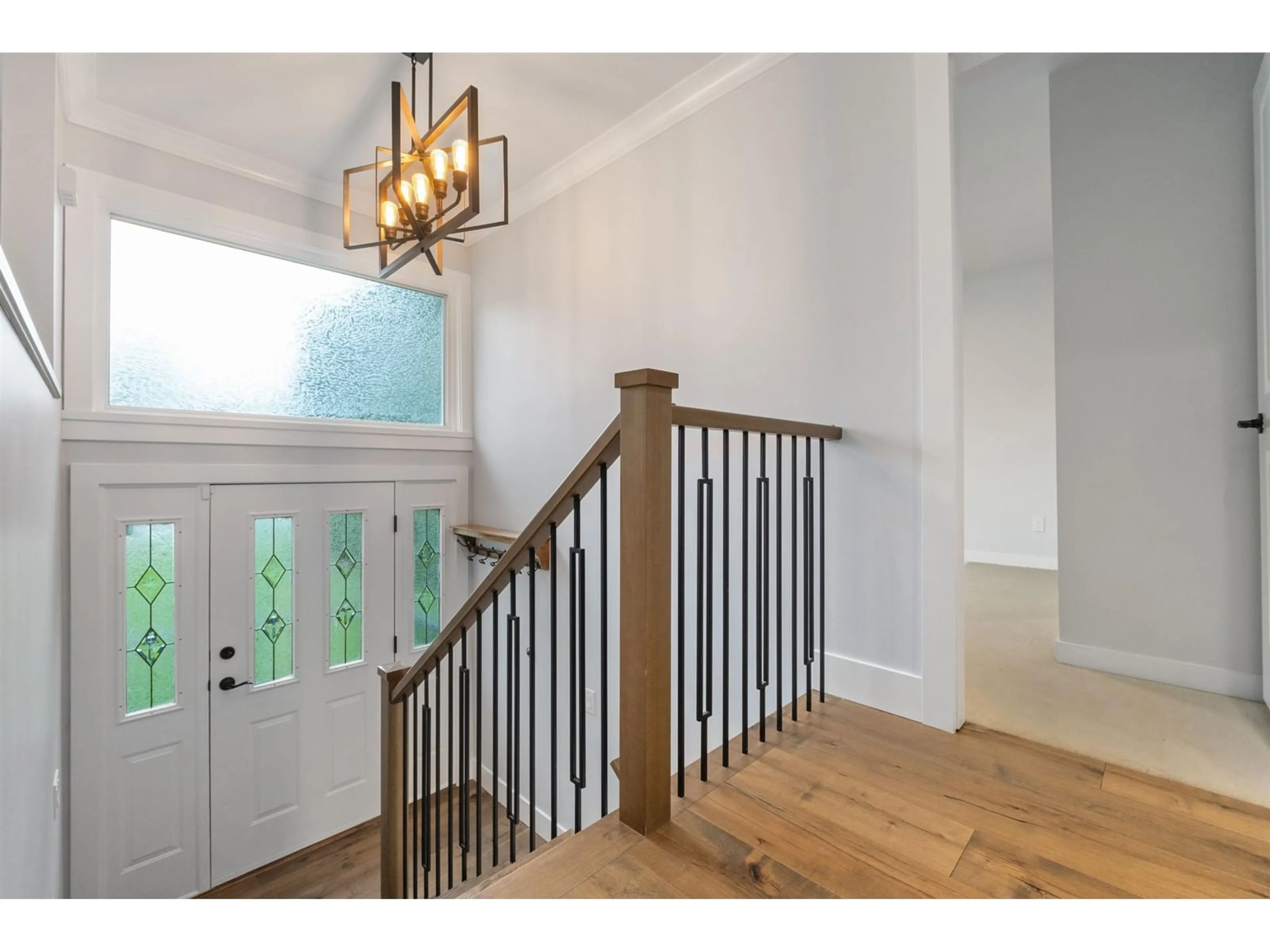4762 207A, Langley, British Columbia V3A6N9
Contact us about this property
Highlights
Estimated ValueThis is the price Wahi expects this property to sell for.
The calculation is powered by our Instant Home Value Estimate, which uses current market and property price trends to estimate your home’s value with a 90% accuracy rate.Not available
Price/Sqft$546/sqft
Est. Mortgage$5,964/mo
Tax Amount (2024)$6,477/yr
Days On Market9 days
Description
FRESHLY PAINTED TOP TO BOTTOM! This beautifully renovated 5-bedroom, 3-bathroom home is located in a prime Langley cul-de-sac and includes a 1-bedroom suite for added income or extended family. Situated on an expansive 11,280 sq. ft. lot backing onto green space and a creek, the 2,539 sq. ft. property blends luxury with nature. It features an updated kitchen with custom cabinets and quartz counters, formal living and dining areas, engineered hardwood floors, upgraded bathrooms, designer lighting, and SMART HOME capabilities. French doors open to a large entertainer's sundeck and a private fenced yard with a fire pit area and a 20'x15' workshop. Conveniently located near schools, parks, trails, shops, and the future SkyTrain station. OPEN HOUSE MAY 31, 2:00-4:00pm (id:39198)
Property Details
Interior
Features
Exterior
Parking
Garage spaces -
Garage type -
Total parking spaces 3
Property History
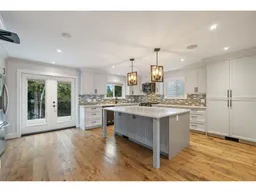 22
22
