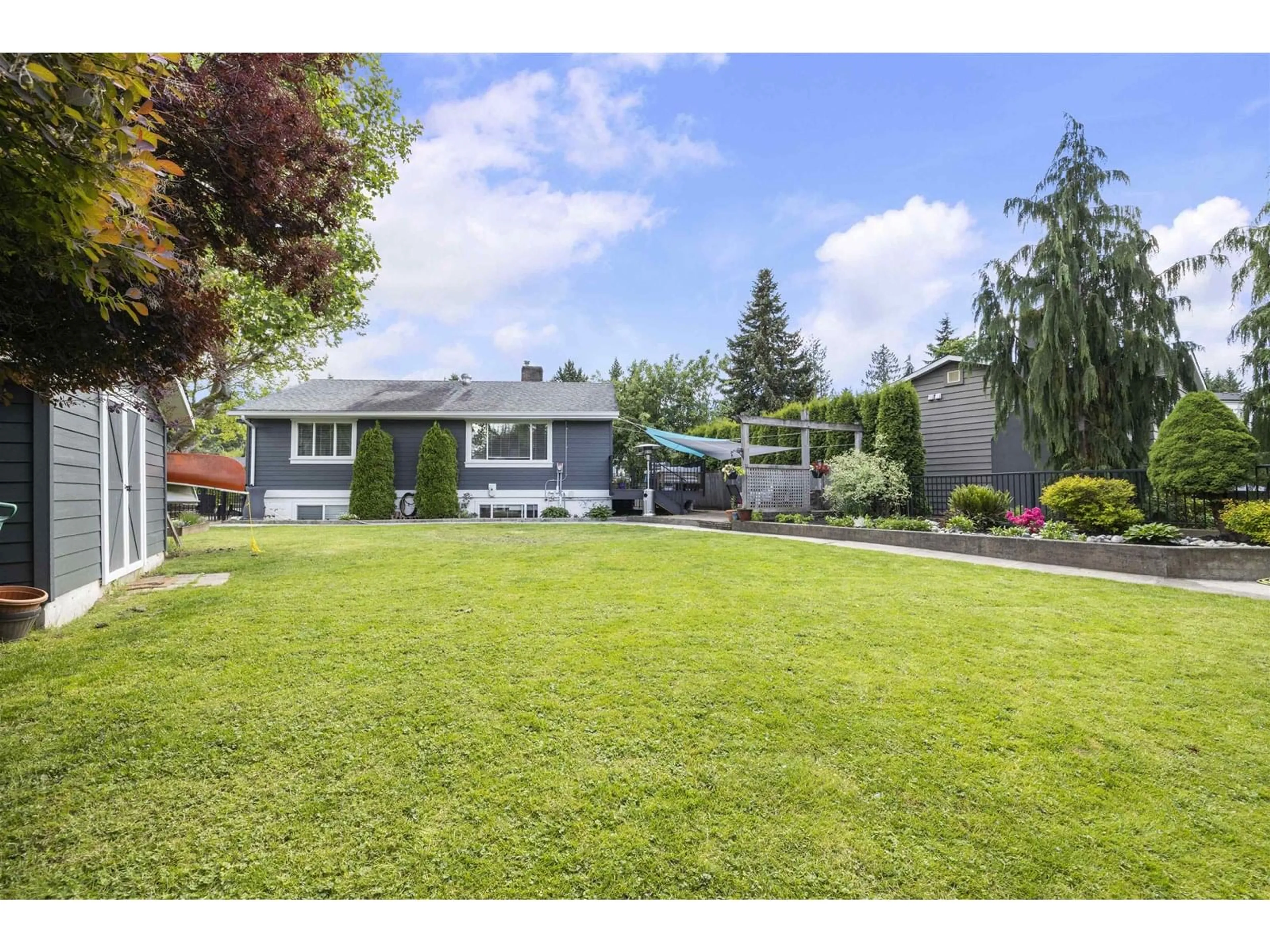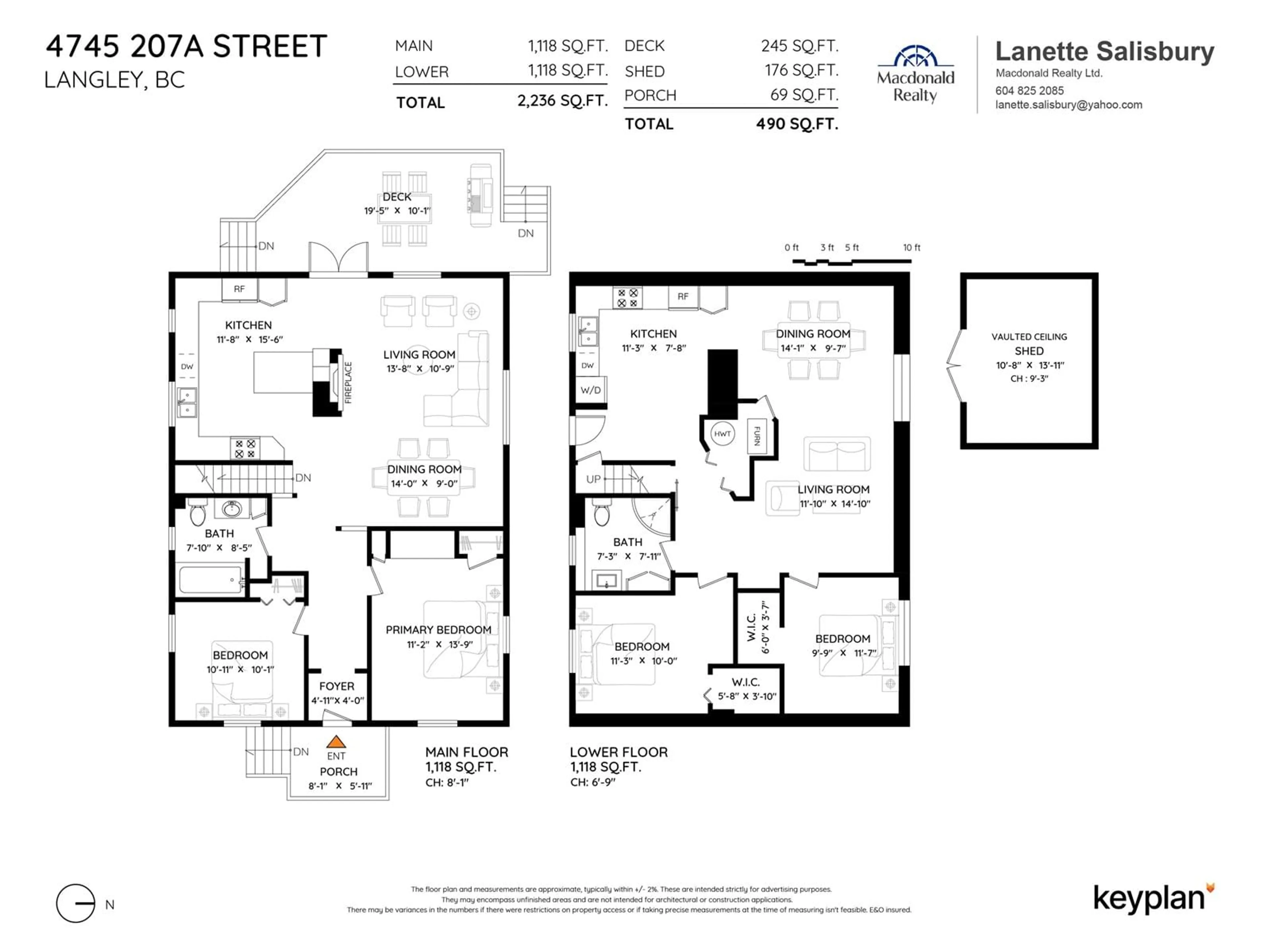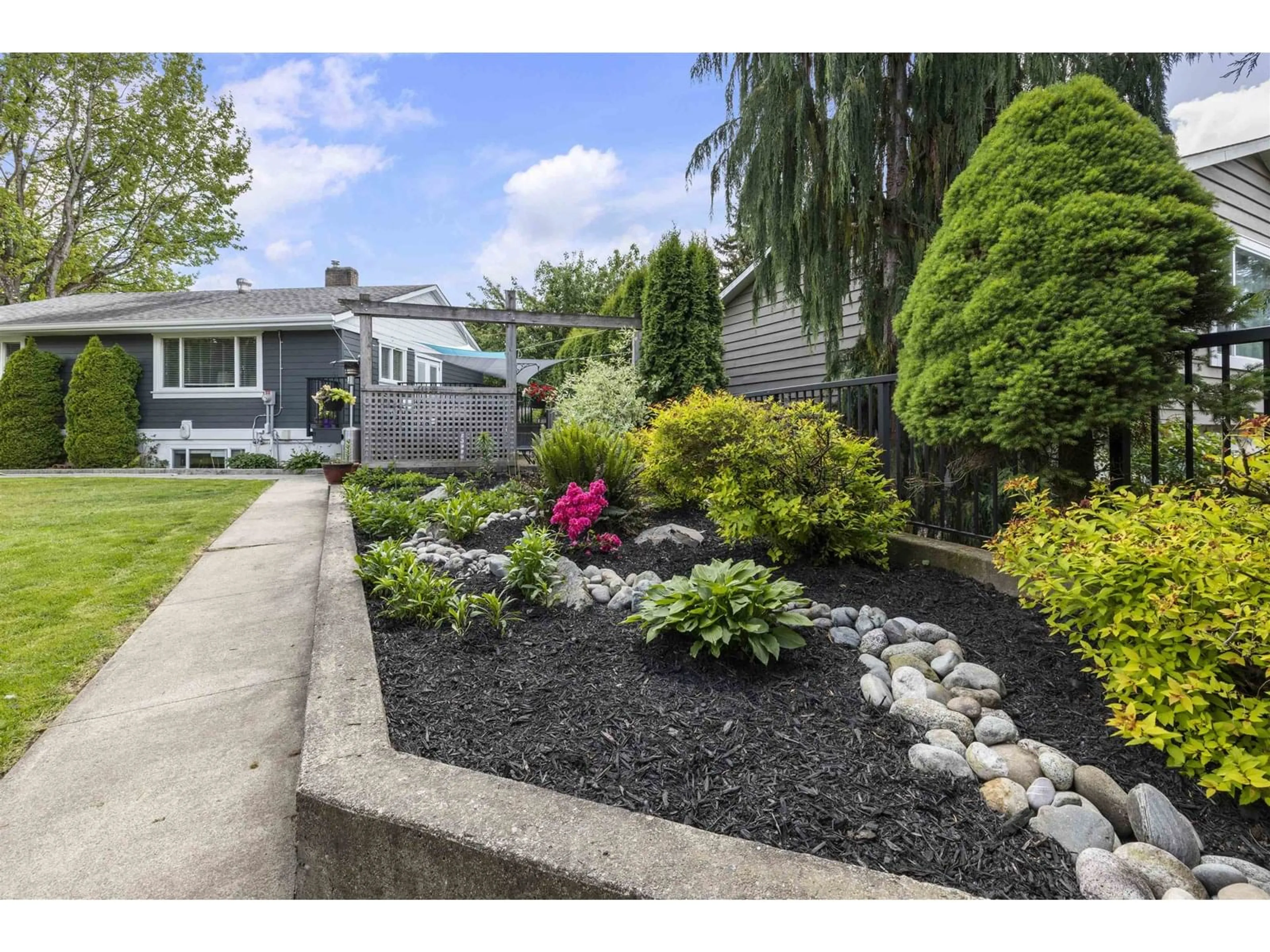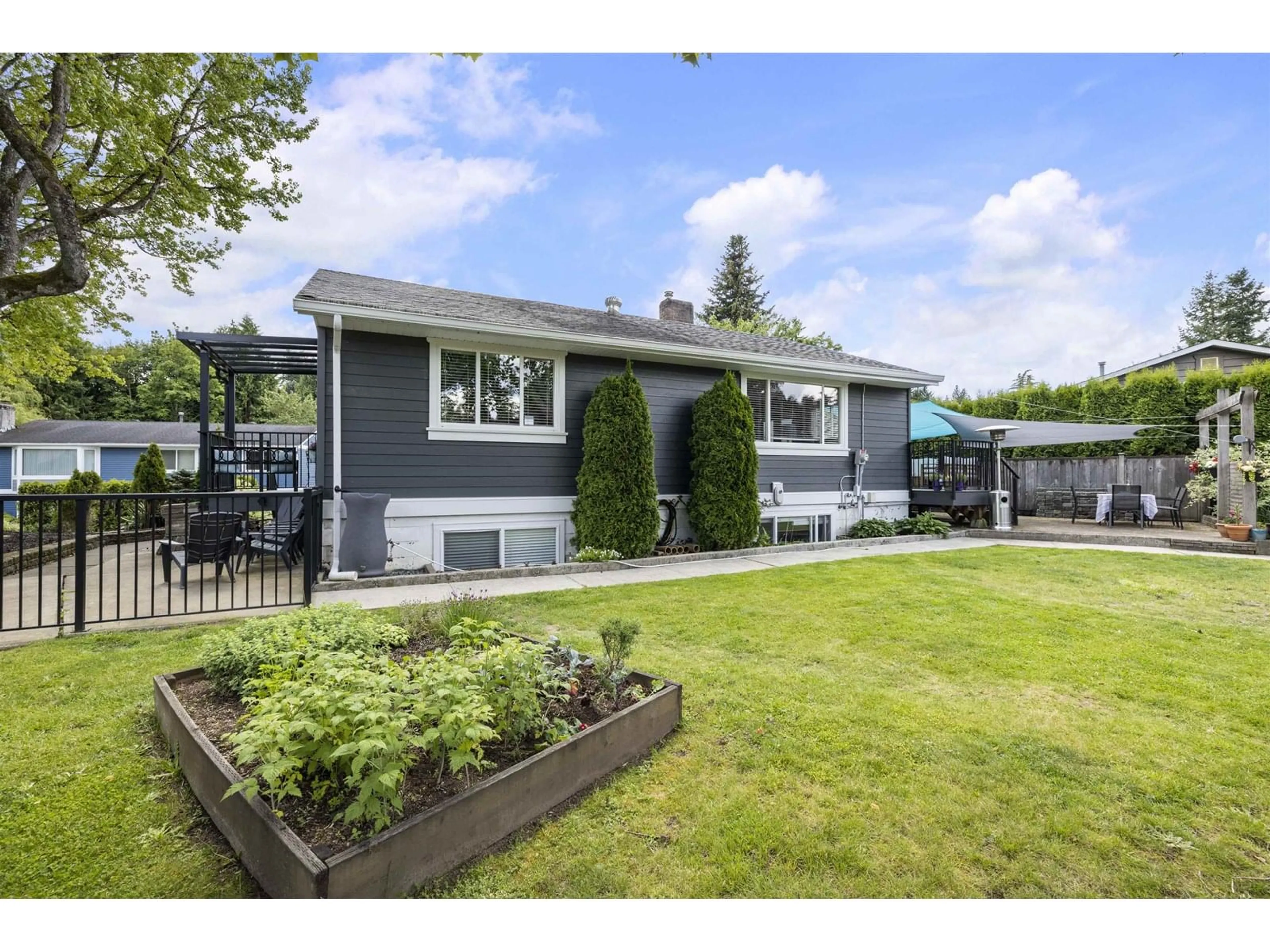4745 207A, Langley, British Columbia V3A6W5
Contact us about this property
Highlights
Estimated valueThis is the price Wahi expects this property to sell for.
The calculation is powered by our Instant Home Value Estimate, which uses current market and property price trends to estimate your home’s value with a 90% accuracy rate.Not available
Price/Sqft$605/sqft
Monthly cost
Open Calculator
Description
This is it!! HUGE yard with fantastic home on a quiet cul-de-sac with lots of parking in prime Langley City location. Move in ready home with lots of recent updates including Hardie board siding, new decks, new driveway, solar panels (no electricity bills!), EV charger & suite updates. Furnace (2017) HW tank (2019) & roof (2010). Over 2200 sf this home has lots of character & light throughout. 2 bedrooms up & another 2 bedrooms down gives options for multi generational living or a mortgage helper. Huge (9148 sf) fully fenced private yard has new maintenance free metal fencing (2024). Beautiful backyard w/large deck is ready for kids, pets & summer barbecues. Walking distance to Al Anderson Pool, parks, trails & Langley music school. Check out the video! (id:39198)
Property Details
Interior
Features
Exterior
Parking
Garage spaces -
Garage type -
Total parking spaces 6
Property History
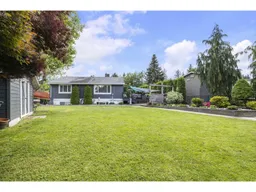 38
38
